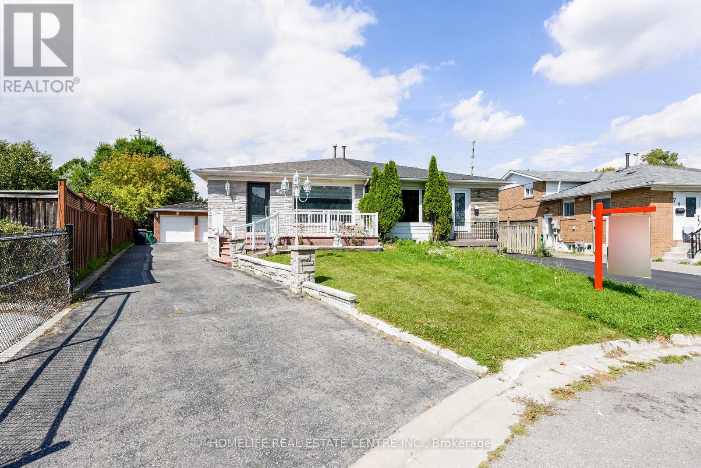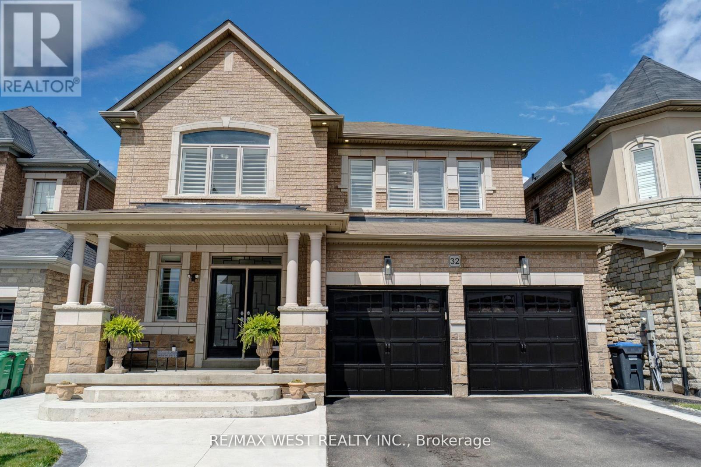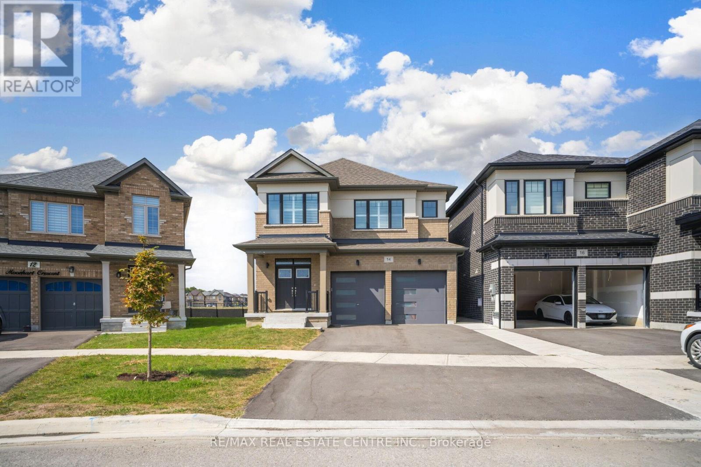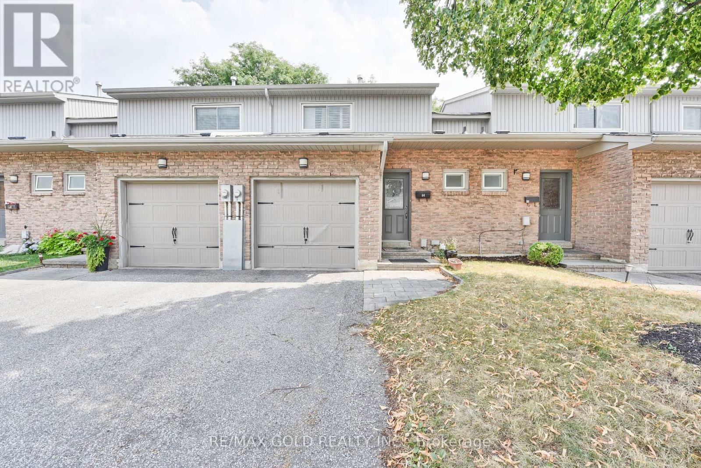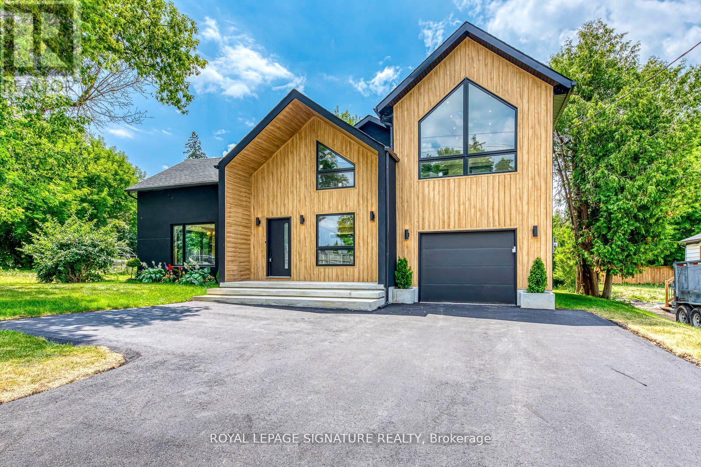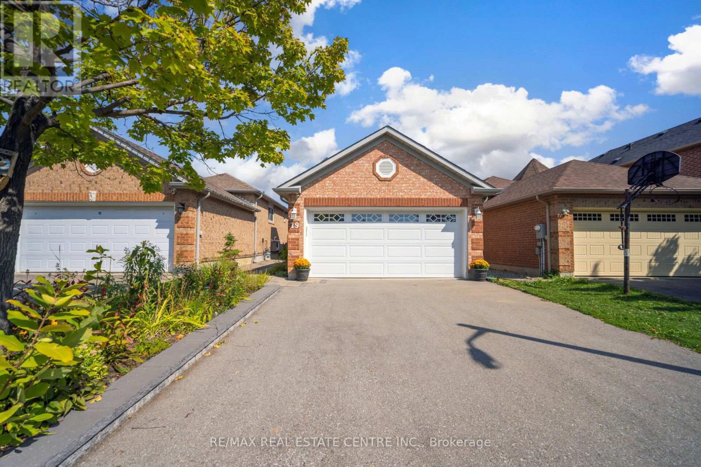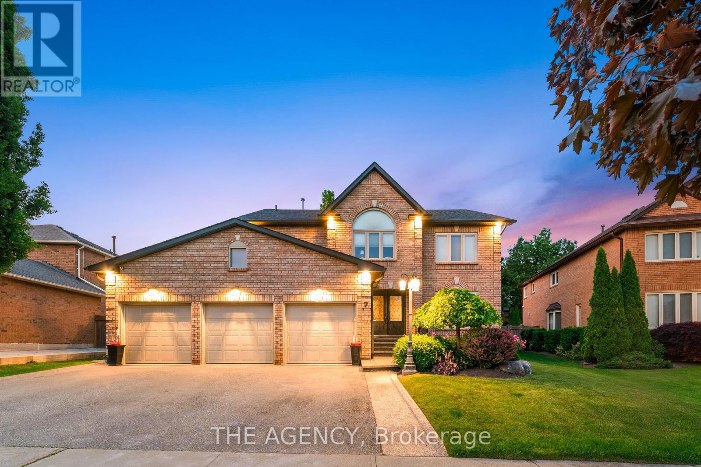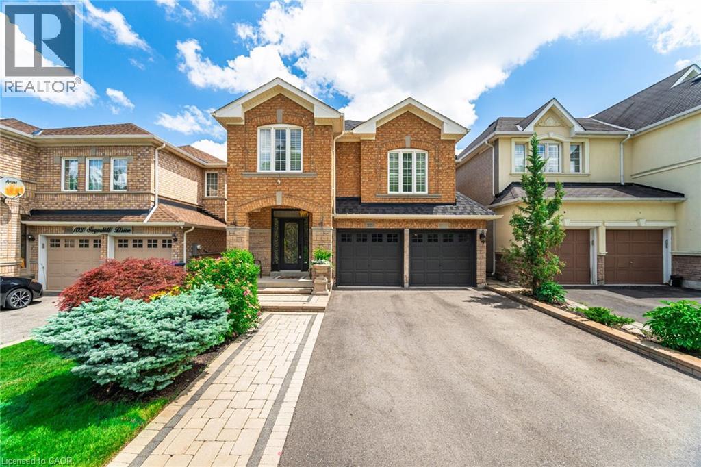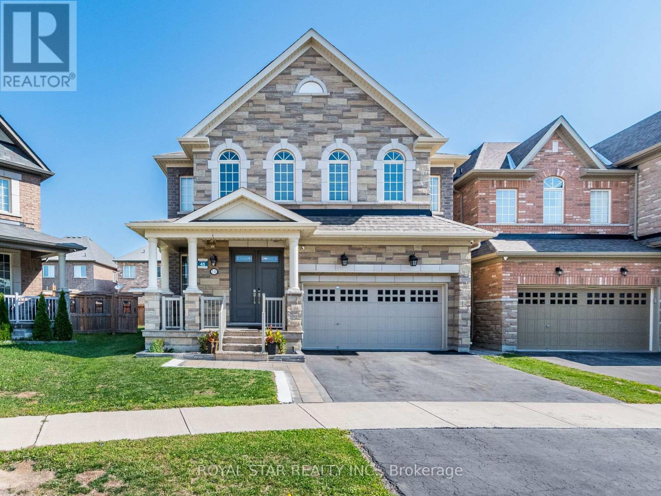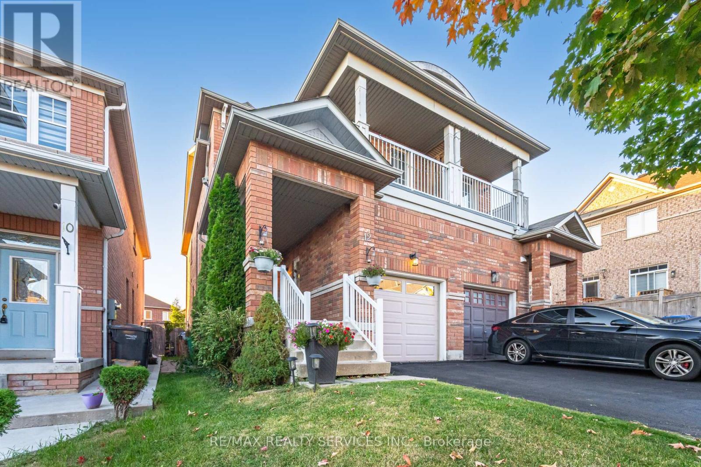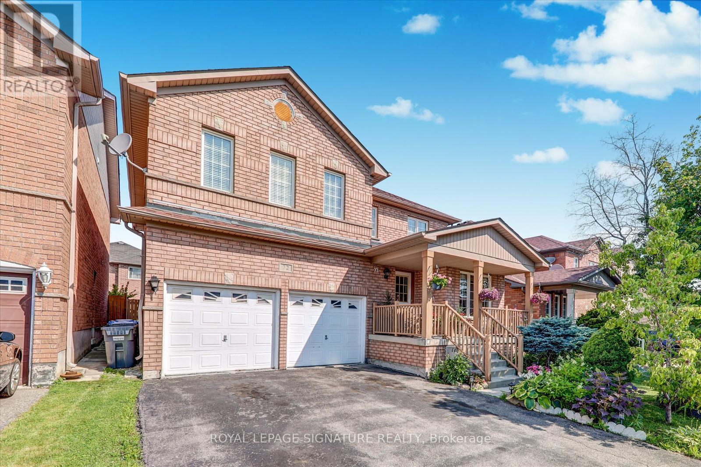- Houseful
- ON
- Brampton
- Northwest Brampton
- 29 Gillis Rd
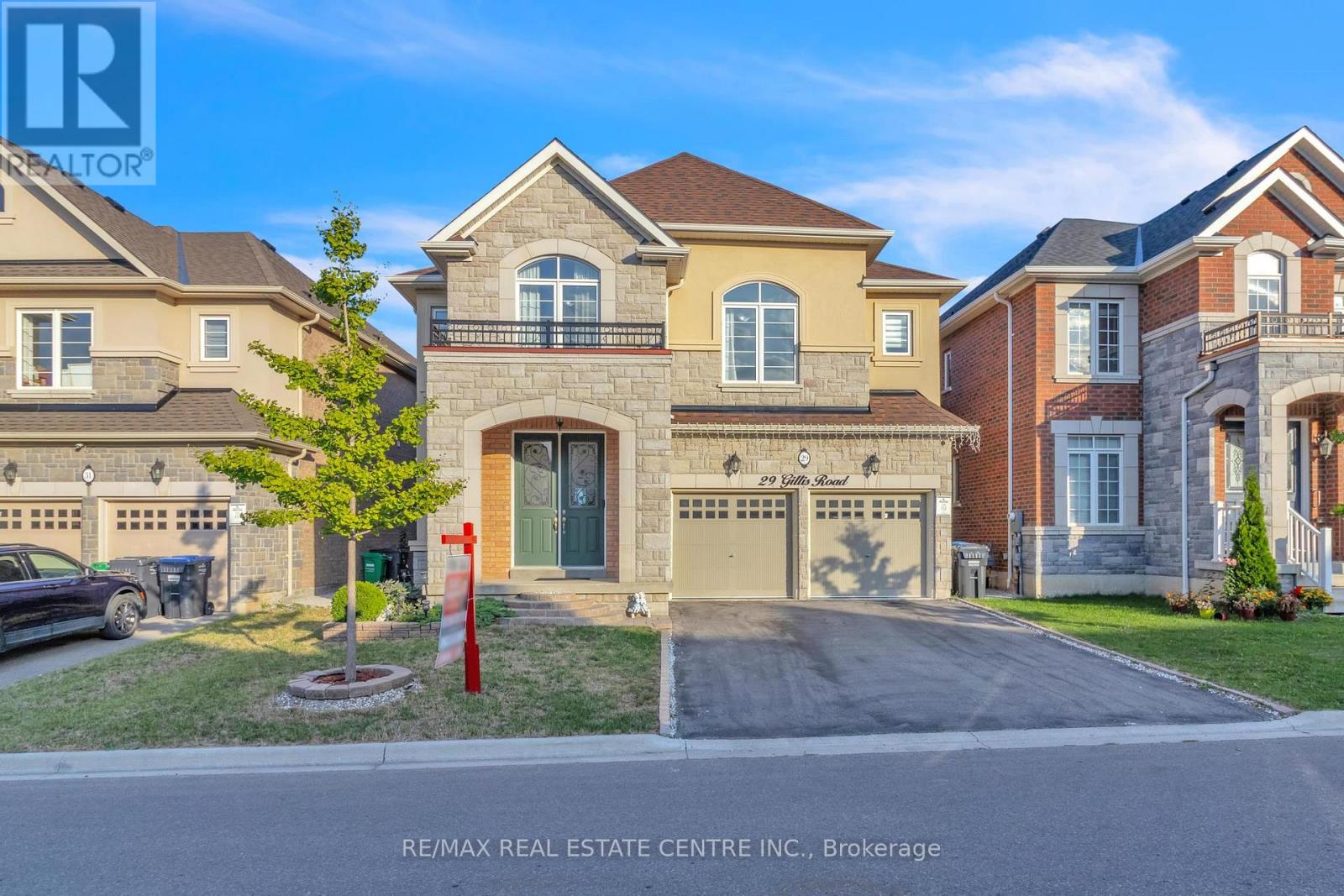
Highlights
Description
- Time on Housefulnew 28 hours
- Property typeSingle family
- Neighbourhood
- Median school Score
- Mortgage payment
Welcome to 29 Gillis Rd an elegant and spacious 4-bedroom, 4-bathroom executive home offering over 3,395 sq ft of above-grade living space with no sidewalk and parking for 6 (double car garage + 4 driveway). Step into a bright, open-concept layout featuring ceramic and hardwood flooring on the main, and cozy broadloom in bedrooms. The home is bathed in natural light with oversized windows and offers a seamless flow through the living, dining, breakfast, and family areas ideal for entertaining or family living. The kitchen boasts high-end appliances and ample prep space, while the dedicated office provides the perfect work-from-home setup.Retreat to generously sized bedrooms, each with deep and large closets and private bathroom access including a luxurious 5-pc ensuite in the primary, a 4-pc ensuite, and a 3-pc ensuite for added convenience. Second-floor laundry adds ease to daily routines. This home checks all the boxes for space, comfort, and practicality in a prime location. (id:63267)
Home overview
- Cooling Central air conditioning
- Heat source Natural gas
- Heat type Forced air
- Sewer/ septic Sanitary sewer
- # total stories 2
- # parking spaces 6
- Has garage (y/n) Yes
- # full baths 3
- # half baths 1
- # total bathrooms 4.0
- # of above grade bedrooms 4
- Flooring Hardwood, ceramic, carpeted
- Subdivision Northwest brampton
- Directions 1596139
- Lot size (acres) 0.0
- Listing # W12403148
- Property sub type Single family residence
- Status Active
- 3rd bedroom 4.2611m X 4.2611m
Level: 2nd - 4th bedroom 4.0386m X 4.0386m
Level: 2nd - Primary bedroom 6.6995m X 4.2306m
Level: 2nd - Laundry Measurements not available
Level: 2nd - 2nd bedroom 4.2611m X 3.6515m
Level: 2nd - Recreational room / games room Measurements not available
Level: Basement - Dining room 4.2611m X 3.2m
Level: Main - Eating area 4.0507m X 3.4808m
Level: Main - Family room 3.2m X 3.81m
Level: Main - Kitchen 4.0507m X 3.4808m
Level: Main - Living room 5.7912m X 3.9593m
Level: Main - Office 3.2m X 2.74m
Level: Main
- Listing source url Https://www.realtor.ca/real-estate/28861766/29-gillis-road-brampton-northwest-brampton-northwest-brampton
- Listing type identifier Idx

$-3,467
/ Month

