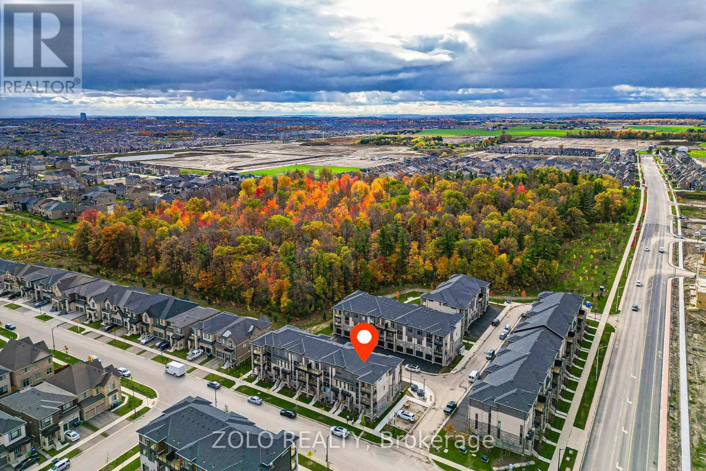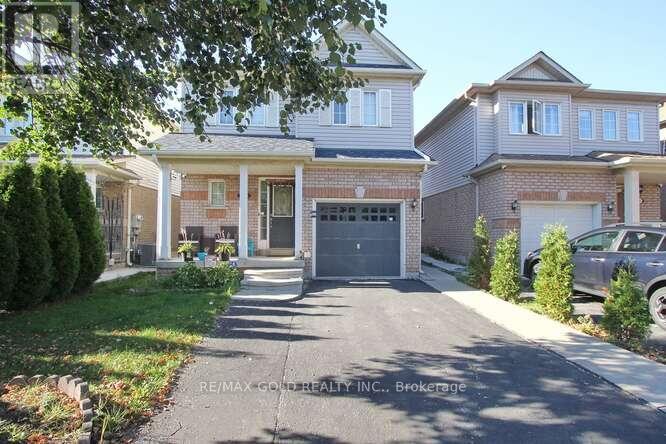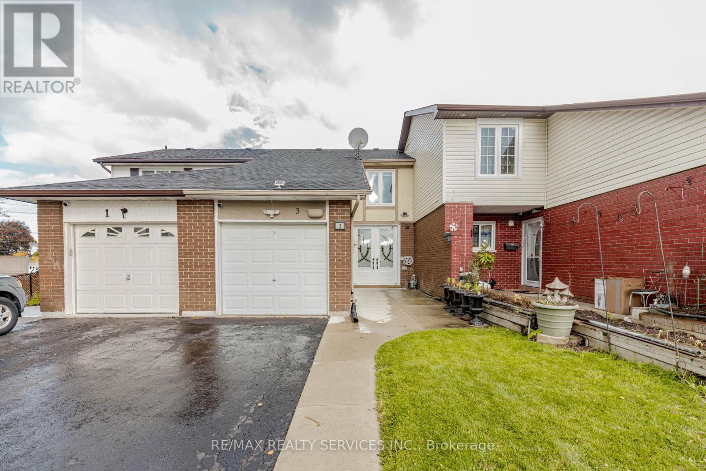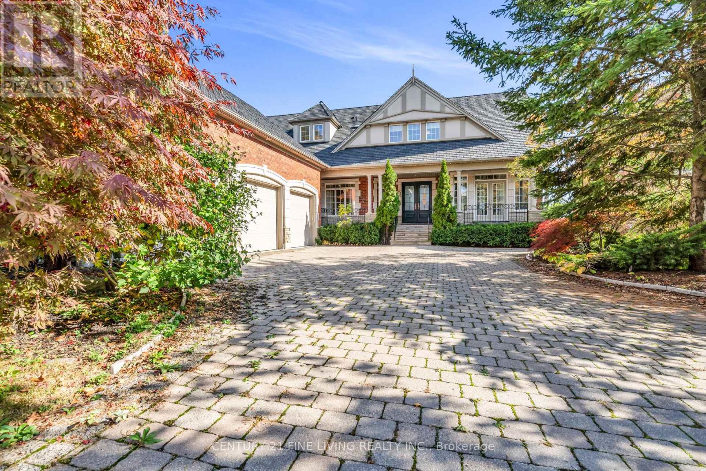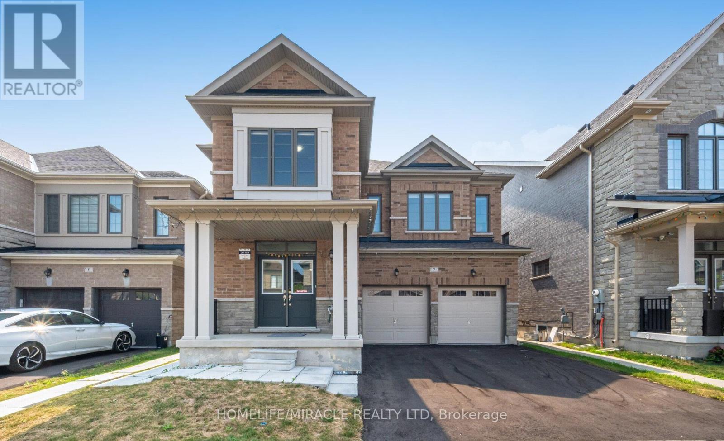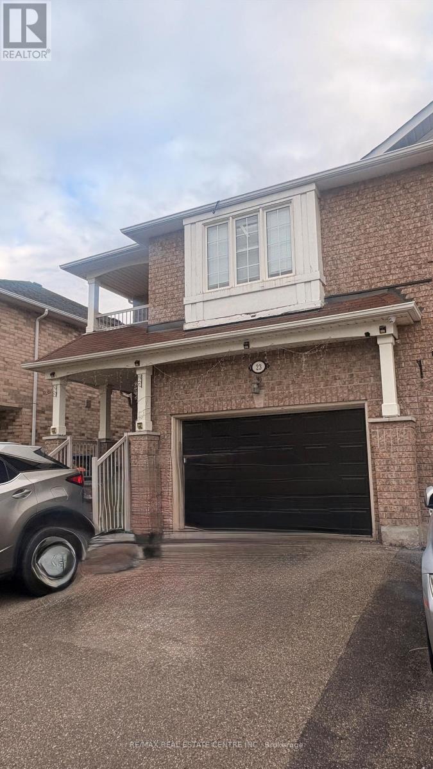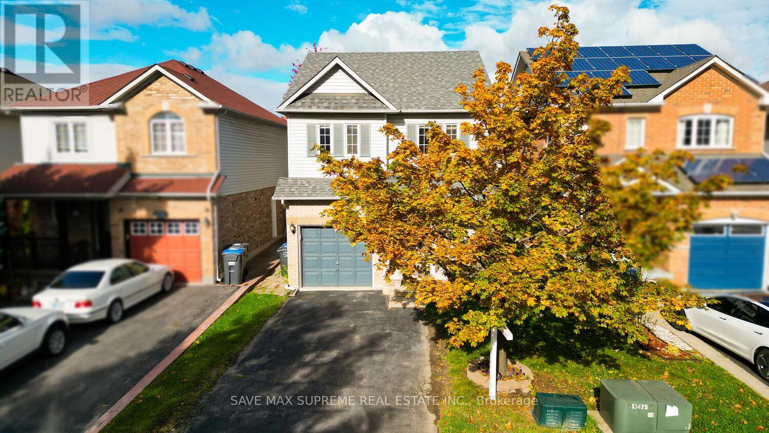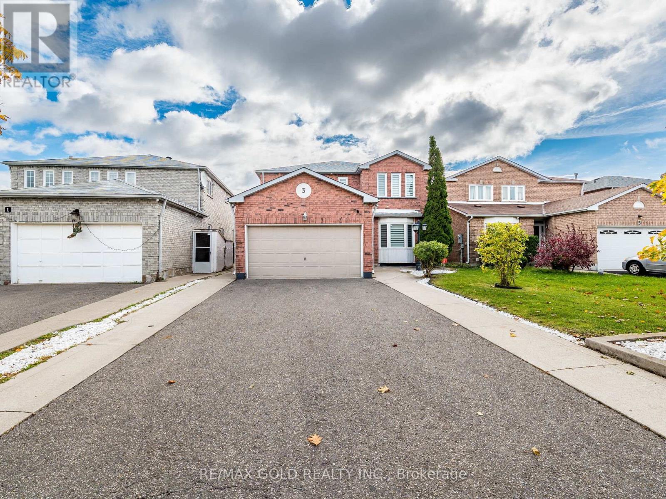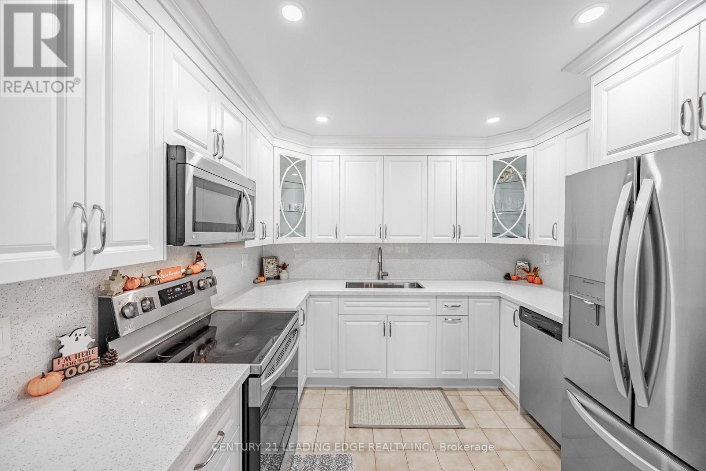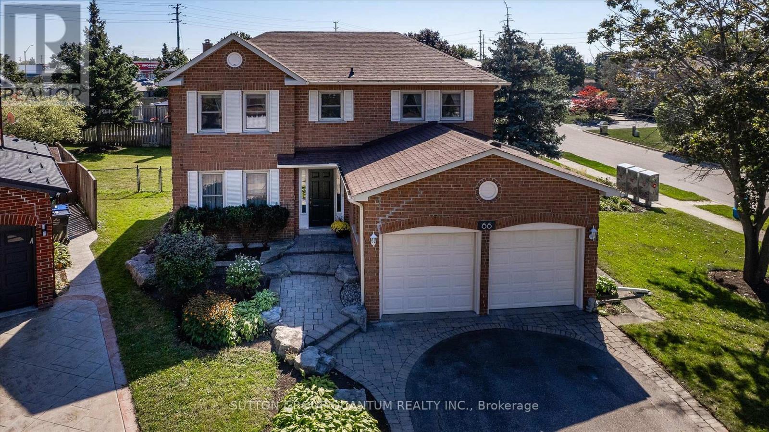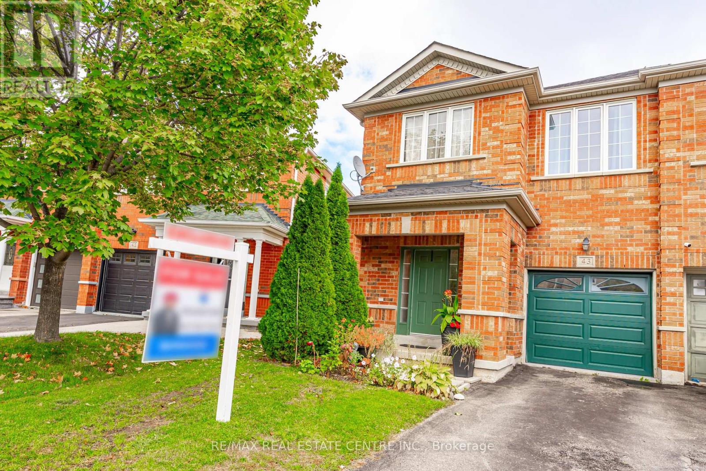- Houseful
- ON
- Brampton
- Credit Valley
- 294 Elbern Markell Dr
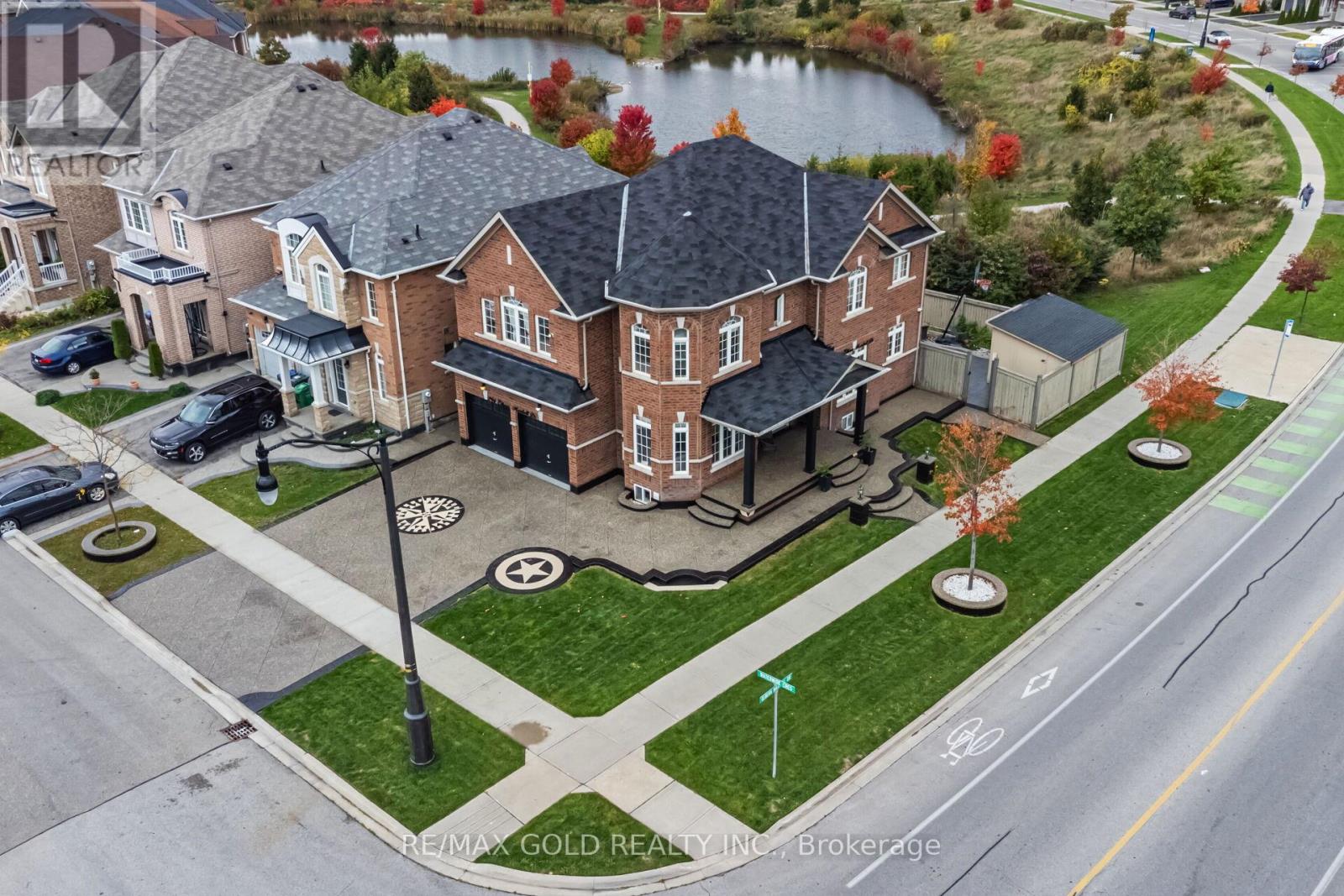
Highlights
Description
- Time on Housefulnew 17 hours
- Property typeSingle family
- Neighbourhood
- Median school Score
- Mortgage payment
Welcome to The Ravines of Credit Woods in Highly Sought-After Credit Valley, West Brampton! This Stunning Corner Lot Home Sits on a Premium 61 Ft Frontage (As Per Geowarehouse) and Offers a Perfect Blend of Luxury, Functionality, and Style. Featuring a Sensational Layout with Separate Living, Dining, and Family Rooms, This Home Boasts 9 Ft Ceilings on Both Main and Second Floors, Creating an Open and Airy Ambiance Throughout. Enjoy Hardwood Flooring on the Main Level and Upper Hallway, Elegant Oak Staircase, and a Gourmet Kitchen with Granite Countertops, Custom Backsplash, and Ample Cabinetry. The Upper Level Features 4 Spacious Bedrooms and Convenient 2nd Floor Laundry. The Property Backs Onto a Scenic Pond and Showcases a Beautifully Landscaped, Lush Green Lawn with a Built-In Water Sprinkler System. Professionally Designed Exposed Aggregate Driveway Accommodates Up to 7 Vehicles. *Bonus:*Personal Legal 2-Bedroom Basement Apartment with 2 Washrooms and Separate Laundry-Currently Rented for $2,000/Month (Vacant Possession Available). Located Close to Excellent Schools, Parks, Shopping, and Mount Pleasant GO Station. This Home Has It All-Luxury, Location, and Income Potential. Don't Miss the Opportunity to Own in One of Brampton's Most Prestigious Communities! (id:63267)
Home overview
- Cooling Central air conditioning
- Heat source Natural gas
- Heat type Forced air
- Sewer/ septic Sanitary sewer
- # total stories 2
- # parking spaces 9
- Has garage (y/n) Yes
- # full baths 4
- # half baths 2
- # total bathrooms 6.0
- # of above grade bedrooms 6
- Flooring Hardwood, ceramic, carpeted
- Subdivision Credit valley
- Lot size (acres) 0.0
- Listing # W12479850
- Property sub type Single family residence
- Status Active
- Laundry 3.5m X 1.5m
Level: 2nd - 2nd bedroom 3.93m X 3.38m
Level: 2nd - 3rd bedroom 4.25m X 3.79m
Level: 2nd - Primary bedroom 5.11m X 3.95m
Level: 2nd - 4th bedroom 5.01m X 3.55m
Level: 2nd - Bedroom 3.93m X 3.38m
Level: Basement - 2nd bedroom 3m X 4m
Level: Basement - Eating area 2.72m X 2.95m
Level: Main - Living room 4.01m X 3.45m
Level: Main - Family room 5.35m X 3.42m
Level: Main - Kitchen 2.72m X 2.95m
Level: Main - Dining room 3.7m X 3.33m
Level: Main
- Listing source url Https://www.realtor.ca/real-estate/29027755/294-elbern-markell-drive-brampton-credit-valley-credit-valley
- Listing type identifier Idx

$-4,131
/ Month

