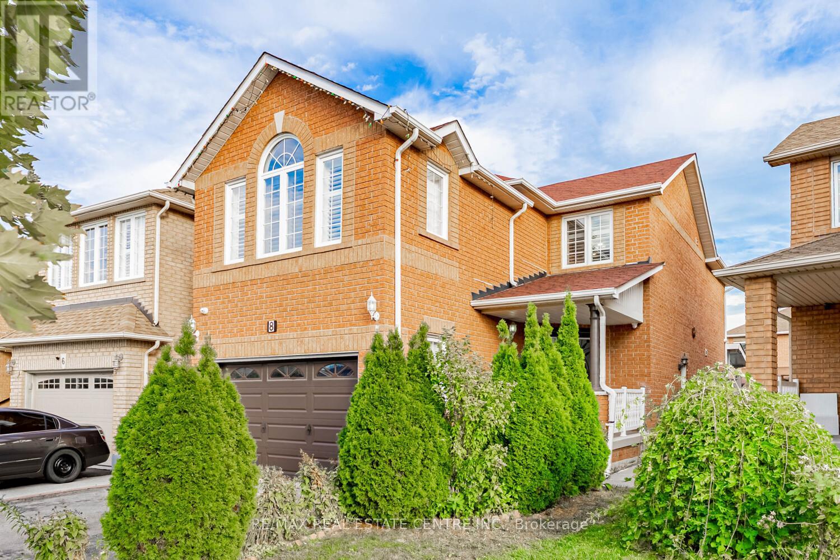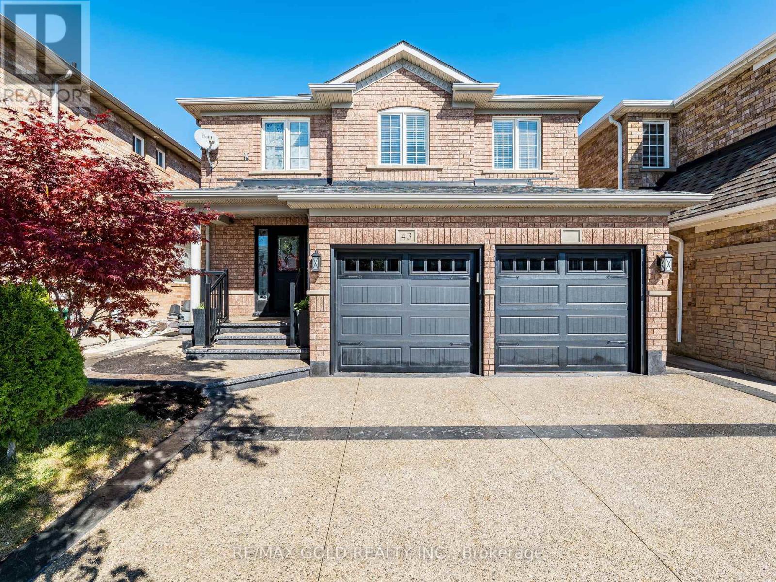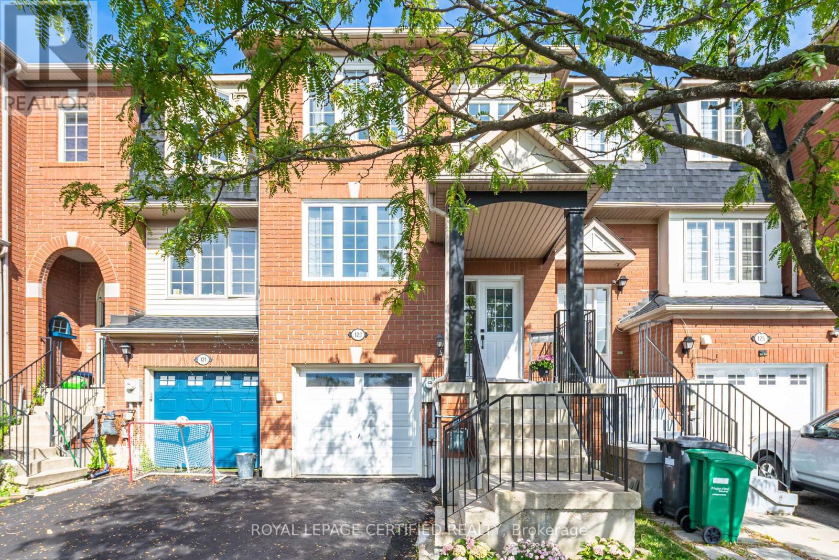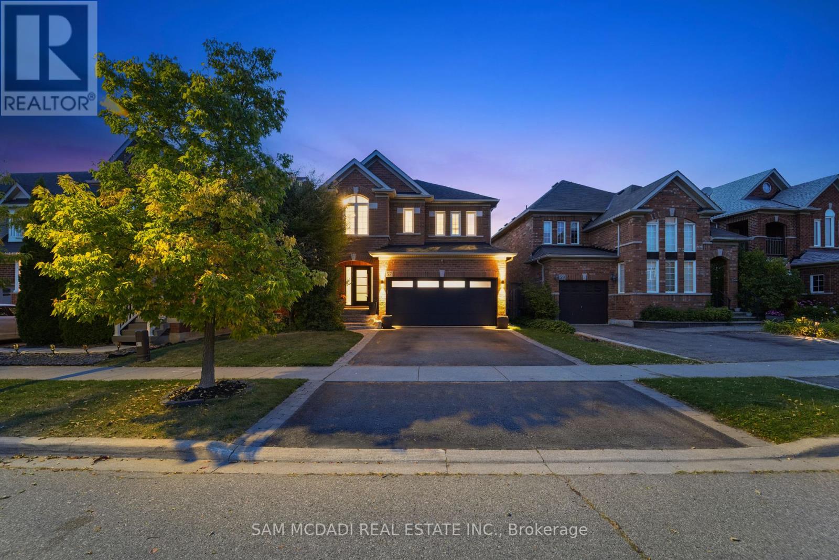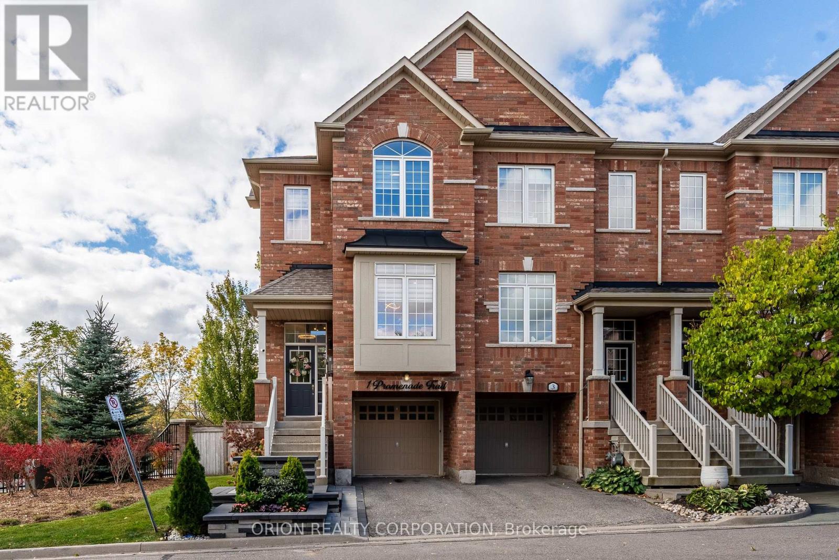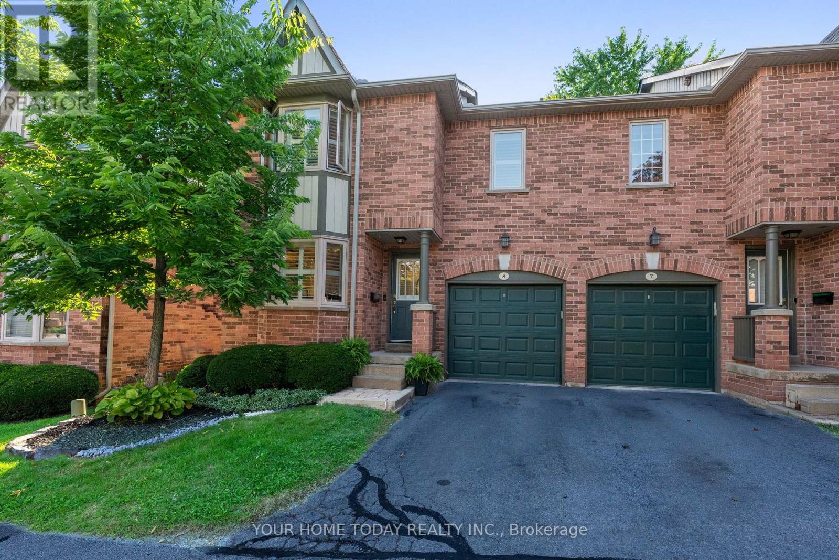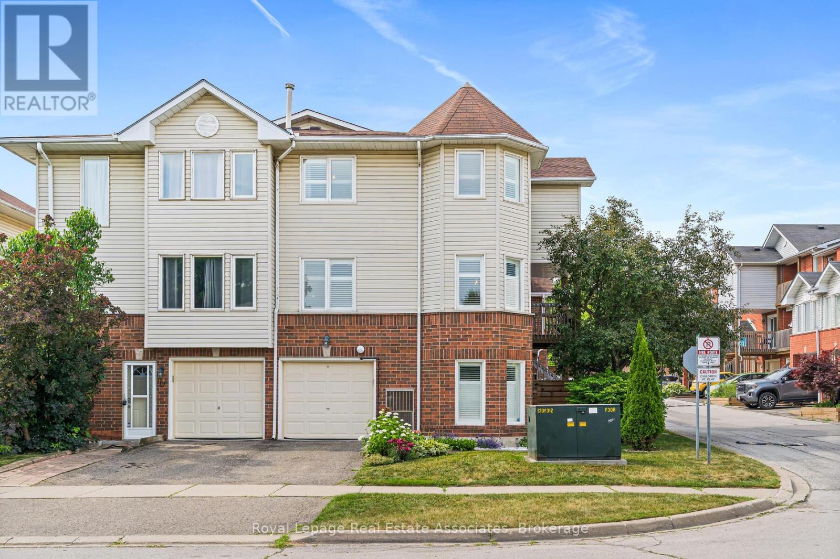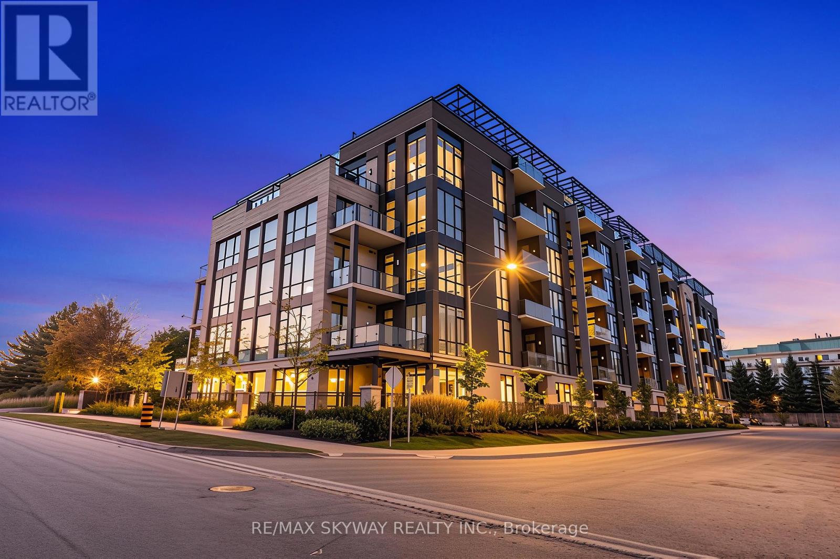- Houseful
- ON
- Brampton
- Northwest Brampton
- 2981 Bovaird Dr W
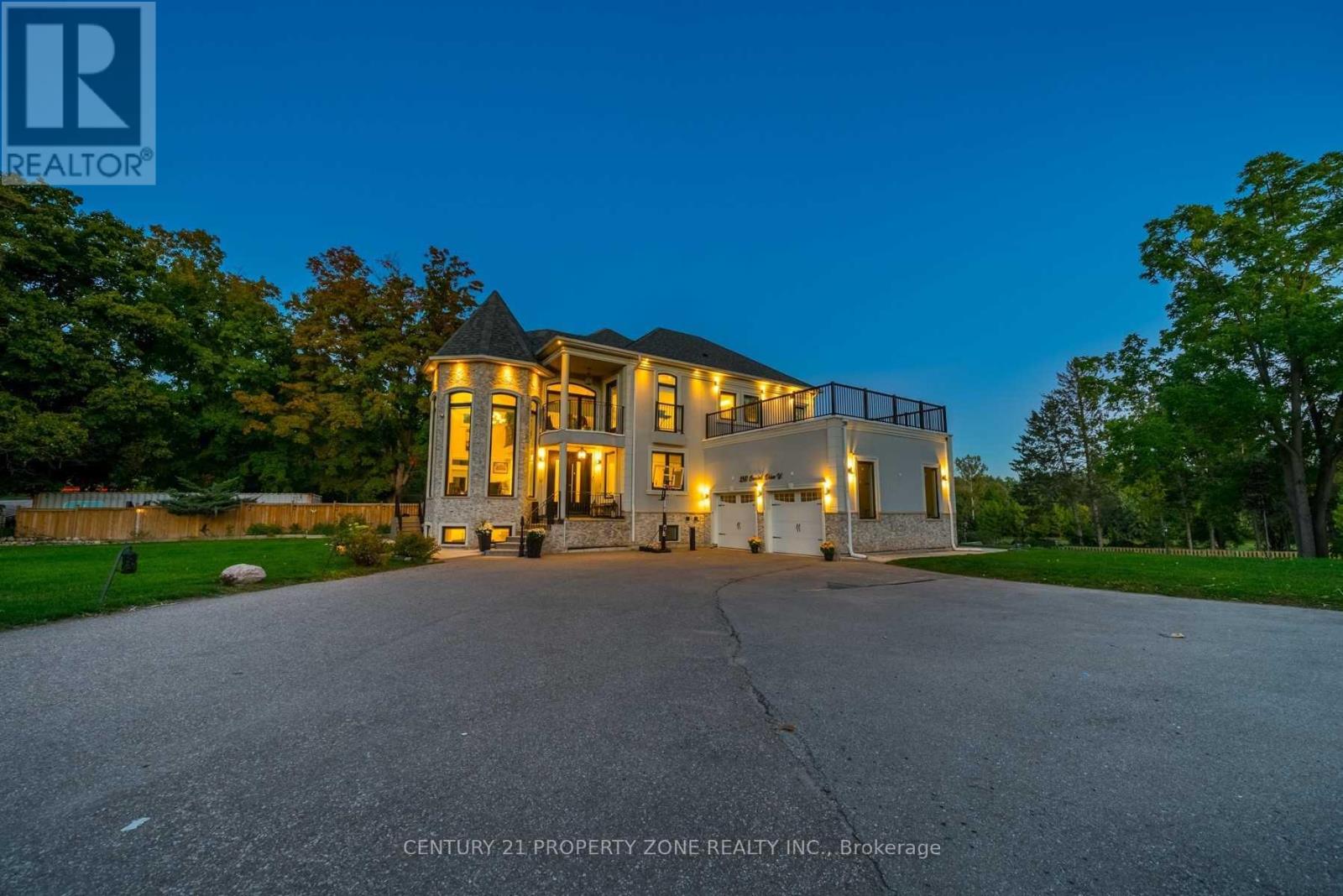
Highlights
Description
- Time on Housefulnew 3 hours
- Property typeSingle family
- Neighbourhood
- Median school Score
- Mortgage payment
Beautiful Custom-Built Luxury Home On the border of Brampton and Georgetown. Appx 1 Acre Land Surrounded By Greenery and Credit river With proximity to Georgetown as well as Mount Pleasant go and shopping areas. Almost 5000 sqft of living space with total 7 bedrooms, 2 kitchens and 5 Bathtrooms. Gourmet Kitchen With Custom Cabinetry, Granite Counters, B/I Appliances, B/I Bar & Centre Island. Attached double garage, 2 iron gates for security and extra large driveway to accomodate 10 cars. Your cottage Life With sprawling multilevel lawns, 1 Balcony and a huge terrace accessible from Primary Bedroom overlooking credet river, 1 Balsony accessible from 2nd primary bedroom, 2 Decks on main floor, Fire Pit and Patio in the backyard. Live Cottage Life In The City! (id:63267)
Home overview
- Cooling Central air conditioning
- Heat source Natural gas
- Heat type Forced air
- Sewer/ septic Septic system
- # total stories 2
- Fencing Fenced yard
- # parking spaces 12
- Has garage (y/n) Yes
- # full baths 4
- # half baths 1
- # total bathrooms 5.0
- # of above grade bedrooms 7
- Flooring Hardwood, porcelain tile
- Has fireplace (y/n) Yes
- Subdivision Northwest brampton
- View River view
- Lot size (acres) 0.0
- Listing # W12458078
- Property sub type Single family residence
- Status Active
- 3rd bedroom 3.54m X 3.54m
Level: 2nd - 2nd bedroom 4.73m X 3.54m
Level: 2nd - 4th bedroom 3.54m X 3.08m
Level: 2nd - Bathroom 3.5m X 2m
Level: 2nd - Primary bedroom 7.47m X 4.75m
Level: 2nd - Bathroom 2.2m X 2.2m
Level: 2nd - Bathroom 3.05m X 3m
Level: 2nd - Bathroom 4m X 3m
Level: Basement - Bedroom 5.97m X 3m
Level: Basement - Bedroom 18.07m X 5.97m
Level: Basement - Laundry 3m X 2.5m
Level: Basement - Cold room 3m X 3m
Level: Basement - Kitchen 4.88m X 3.47m
Level: Basement - Kitchen 4.36m X 3.51m
Level: Main - Dining room 4.02m X 3.35m
Level: Main - Bedroom 3.54m X 3.5m
Level: Main - Bathroom 1.2m X 1.5m
Level: Main - Living room 5.79m X 3.35m
Level: Main - Family room 6.71m X 3.95m
Level: Main - Eating area 4.88m X 2.8m
Level: Main
- Listing source url Https://www.realtor.ca/real-estate/28980471/2981-bovaird-drive-w-brampton-northwest-brampton-northwest-brampton
- Listing type identifier Idx

$-10,560
/ Month

