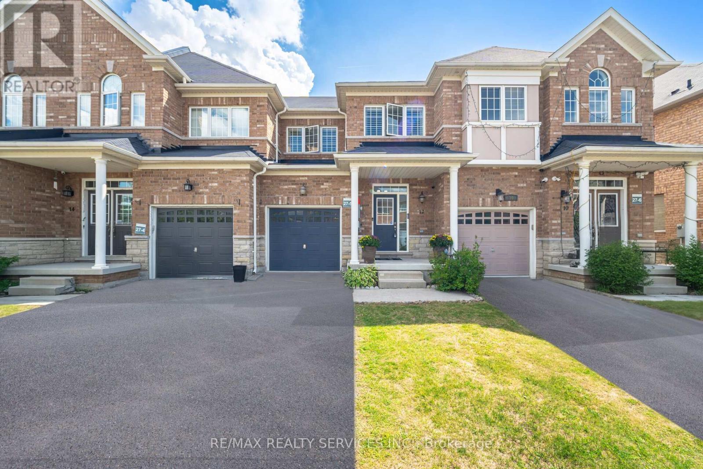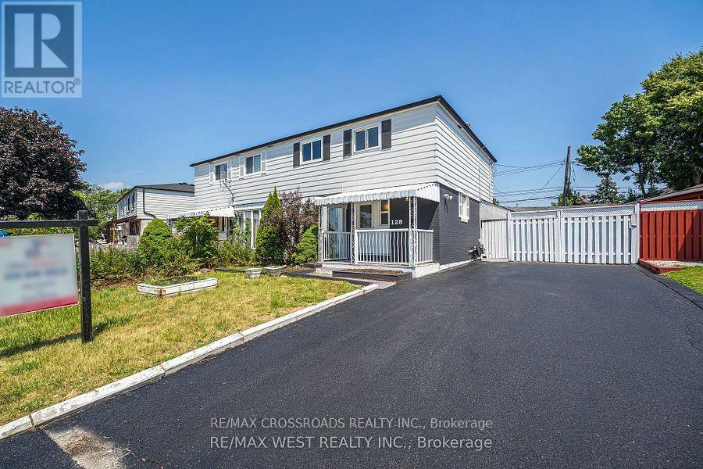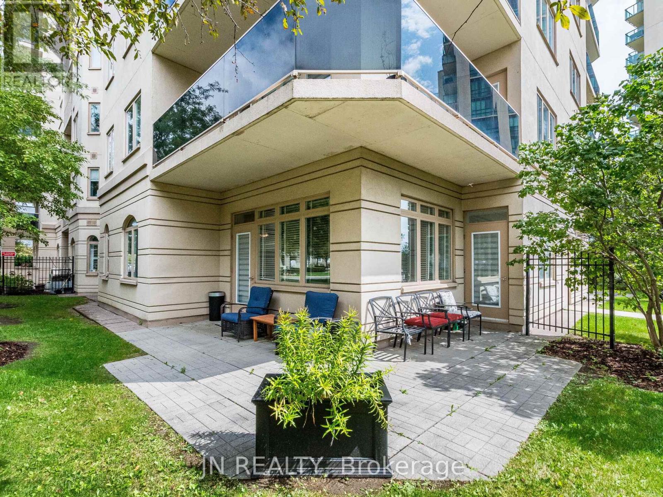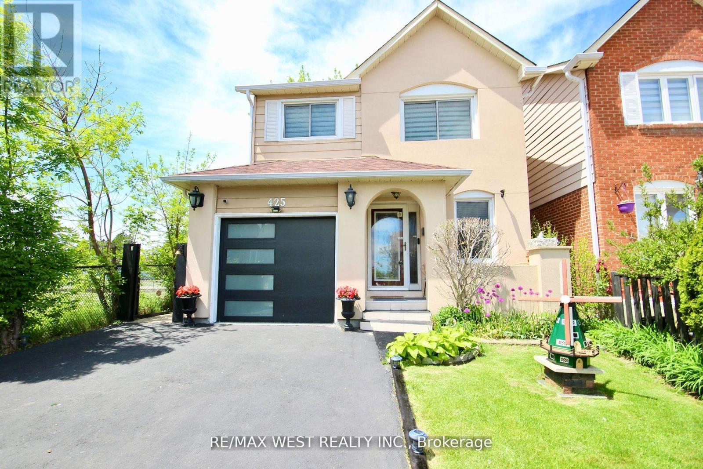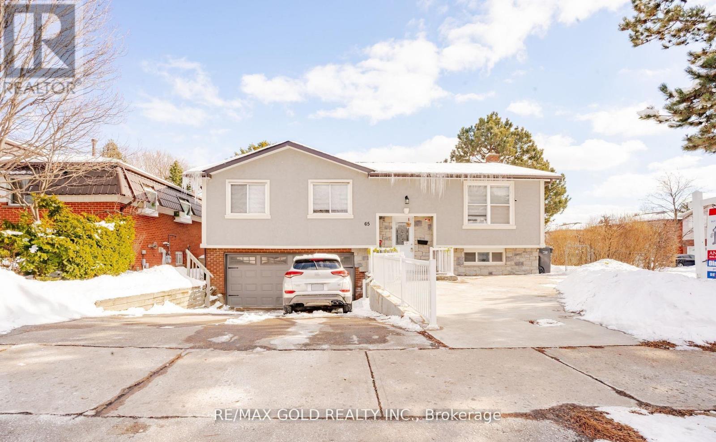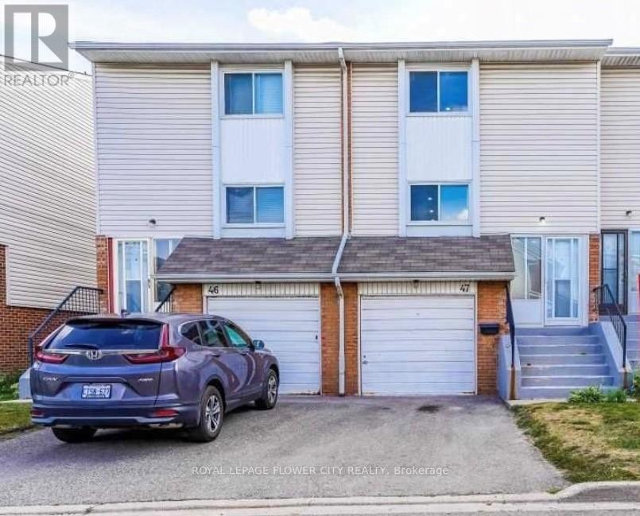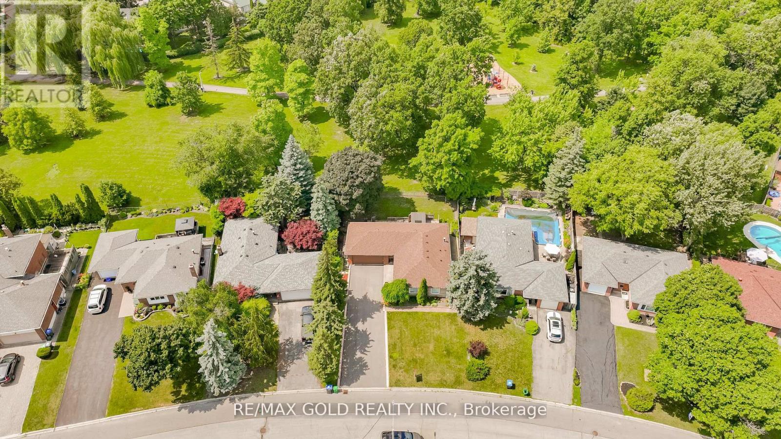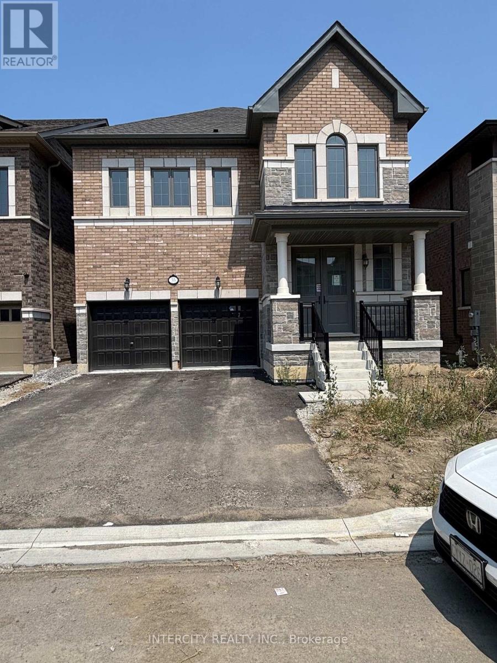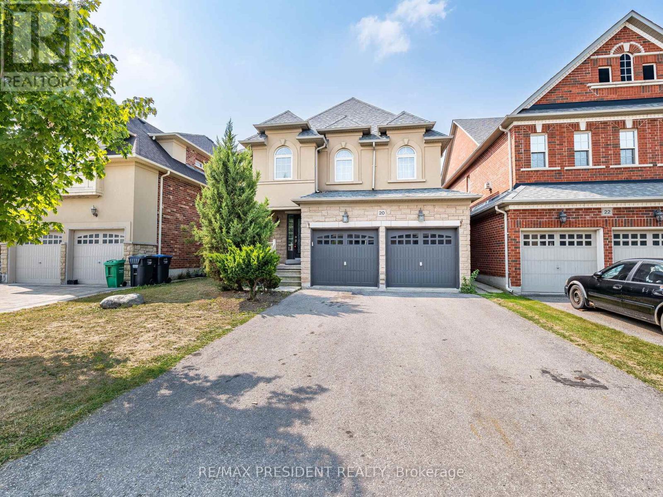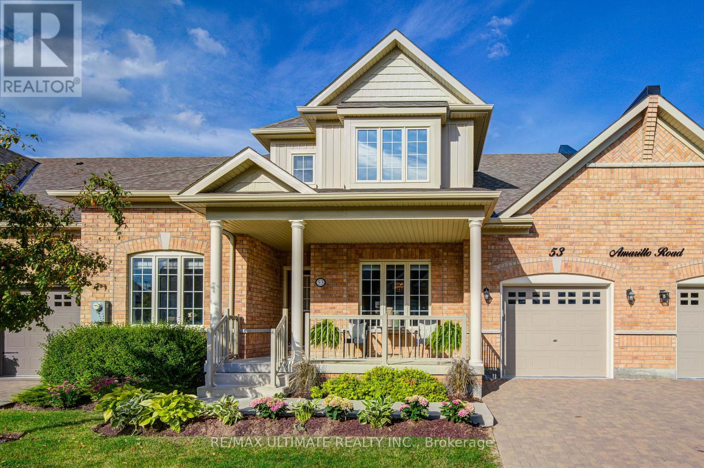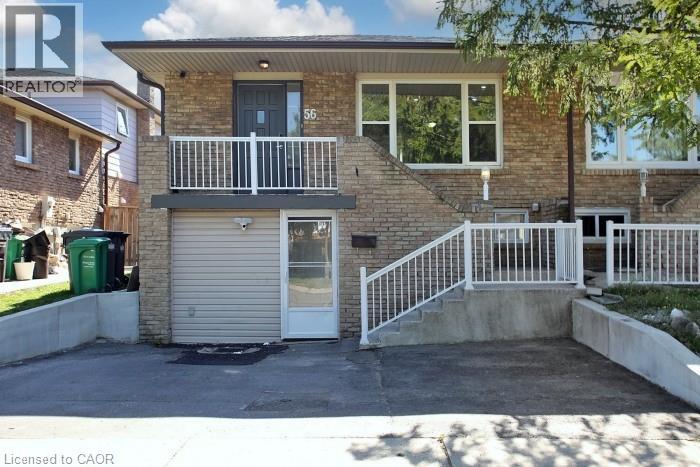- Houseful
- ON
- Brampton
- Sandringham-Wellington
- 3 Citronella Ln
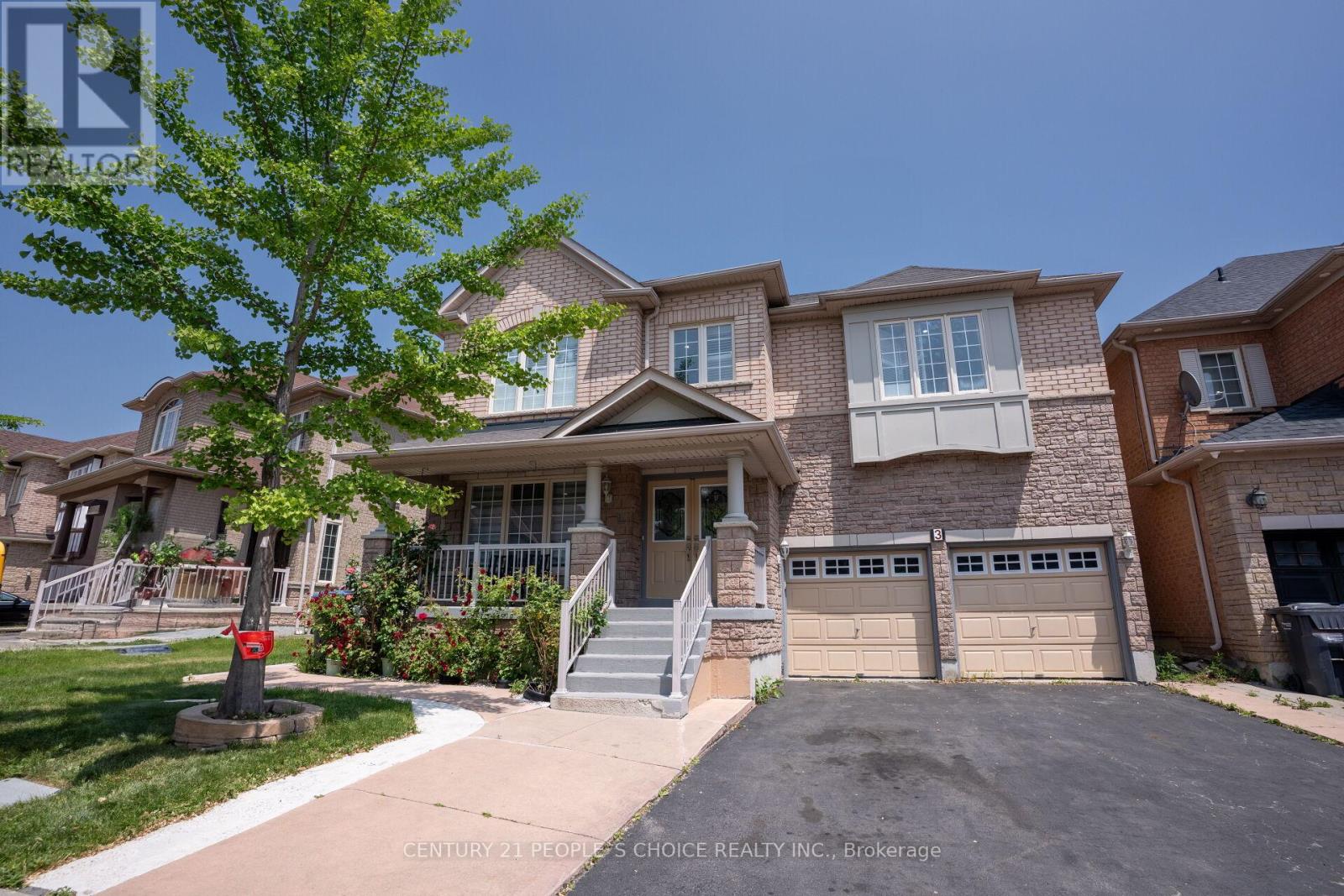
Highlights
Description
- Time on Houseful20 days
- Property typeSingle family
- Neighbourhood
- Median school Score
- Mortgage payment
WOW!!!!! PRIME LOCATION Discover this Fully Upgraded 5-bedroom detached home in one of the most sought-after neighborhoods, featuring LEGAL SECOND DWELLING and a perfect blend of space, style, and functionality. Highlights include Double door entry, a large relaxing porch, porcelain tiles, Gleaming floors, pot lights, a gourmet kitchen with stainless steel Appliances and pantry, Spacious Family room with fireplace, and a main floor den/office. The second floor offers a luxurious primary suite with a 6-piece ensuite Total three Fully upgraded full baths on Second floor. California shutters, Two separate laundry Area For Main and Basement, Separate Rec area with Full bath in the basement for owner use, 200 AMP Electric Panel and a concrete wraparound backyard. Custom Shed for extra storage With a double car garage and 4-car driveway ,no sidewalk, Total 6 Car Parkings. Close to School/Bus stop / Park and All other Amenities, A Must see Property***MOTIVATED SELLERS*** (id:63267)
Home overview
- Cooling Central air conditioning
- Heat source Natural gas
- Heat type Forced air
- Sewer/ septic Sanitary sewer
- # total stories 2
- # parking spaces 6
- Has garage (y/n) Yes
- # full baths 5
- # half baths 1
- # total bathrooms 6.0
- # of above grade bedrooms 7
- Flooring Laminate, ceramic
- Has fireplace (y/n) Yes
- Subdivision Sandringham-wellington
- Directions 2107802
- Lot size (acres) 0.0
- Listing # W12221821
- Property sub type Single family residence
- Status Active
- Living room 6.05m X 4.25m
Level: Basement - Recreational room / games room 3.95m X 5.75m
Level: Basement - Bedroom 3.95m X 3.98m
Level: Basement - Bedroom 4.05m X 4m
Level: Basement - Family room 4.88m X 3.98m
Level: Main - Eating area 3.06m X 3.07m
Level: Main - Living room 6.2m X 3.38m
Level: Main - Kitchen 3.52m X 3.37m
Level: Main - Dining room 6.2m X 3.38m
Level: Main - Office 3.06m X 2.76m
Level: Main - 4th bedroom 3.42m X 3.95m
Level: Upper - 3rd bedroom 3.37m X 3.37m
Level: Upper - Primary bedroom 6.2m X 3.98m
Level: Upper - 5th bedroom 3.37m X 3.39m
Level: Upper - 2nd bedroom 4.2m X 3.55m
Level: Upper
- Listing source url Https://www.realtor.ca/real-estate/28471081/3-citronella-lane-brampton-sandringham-wellington-sandringham-wellington
- Listing type identifier Idx

$-3,624
/ Month

