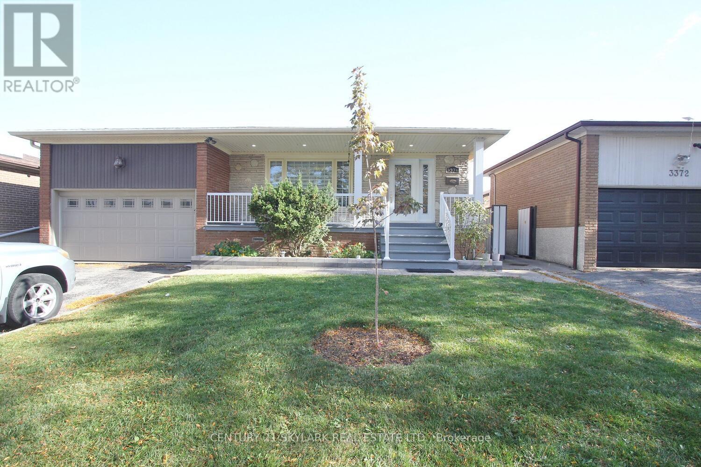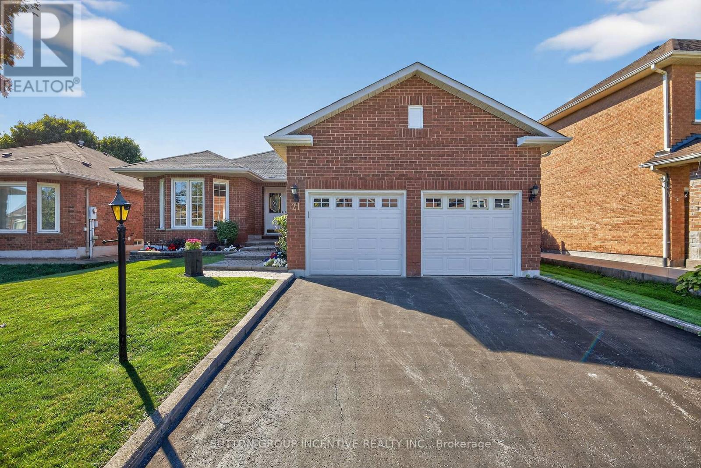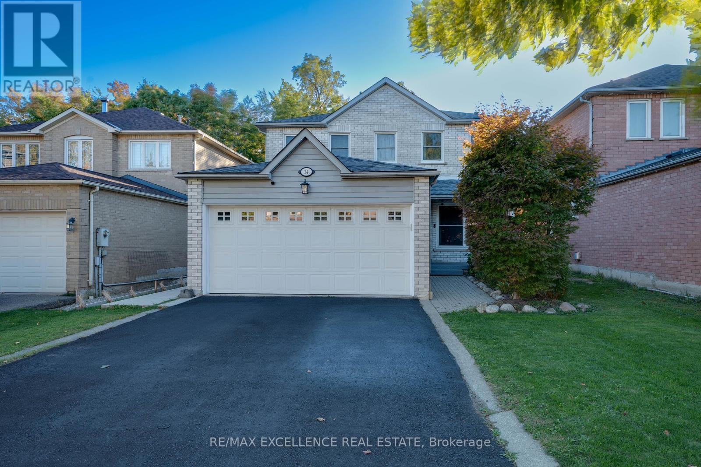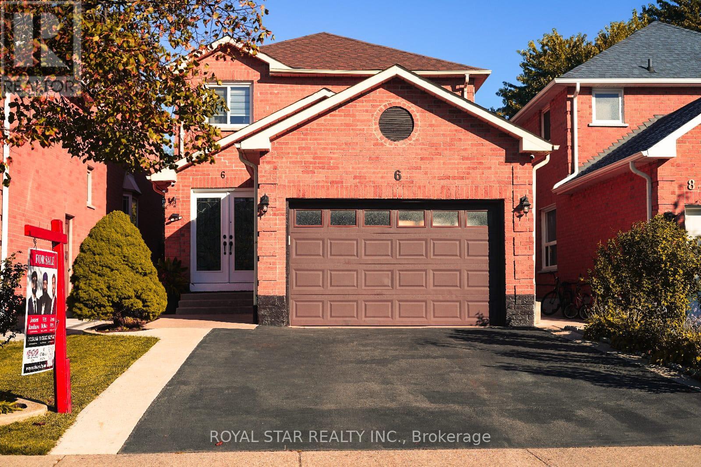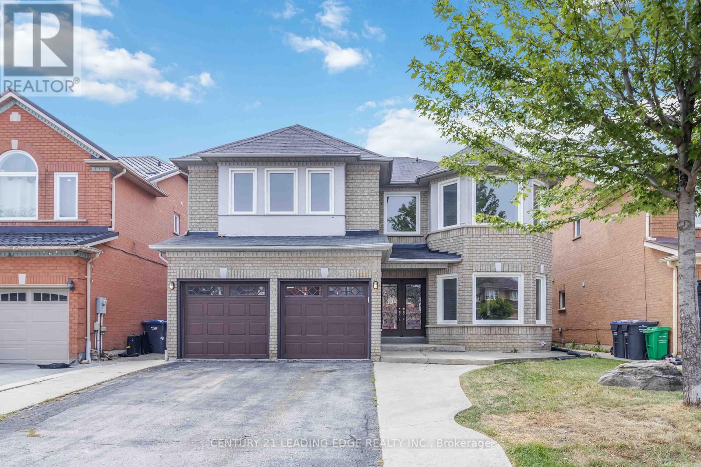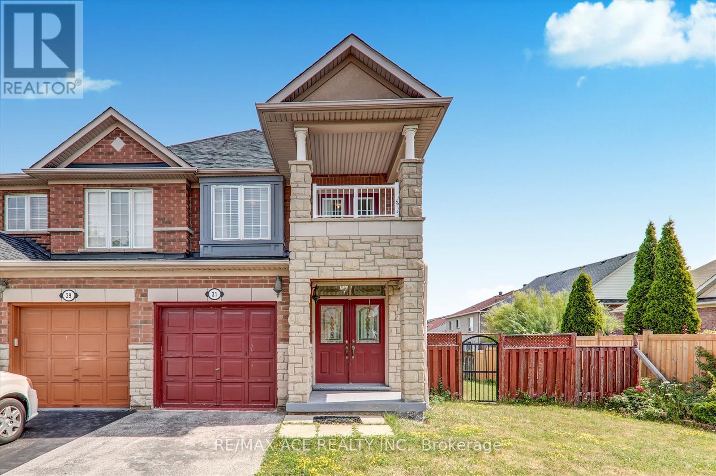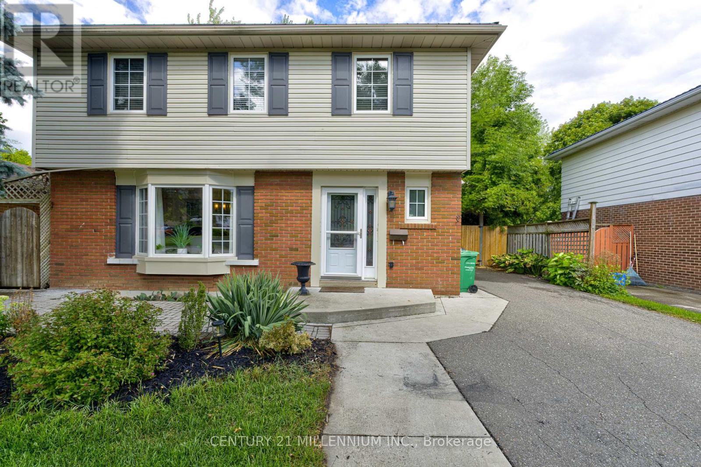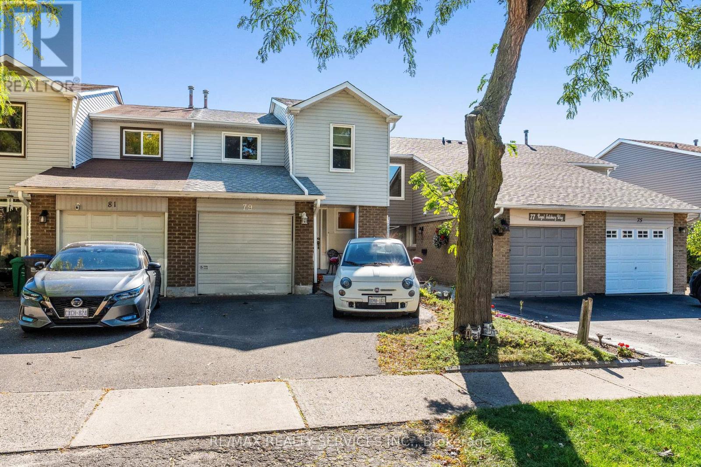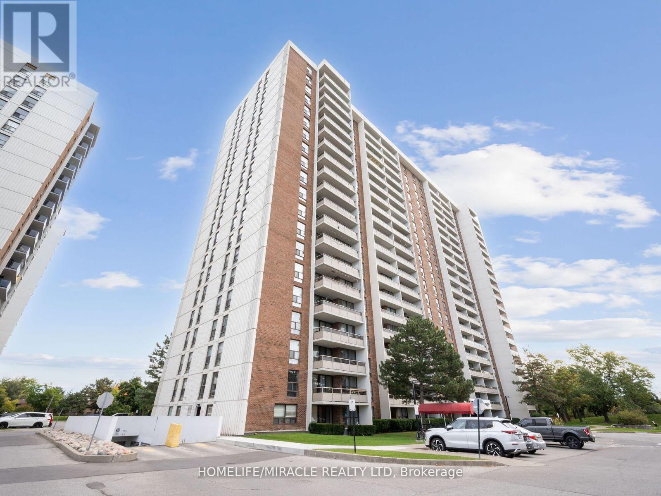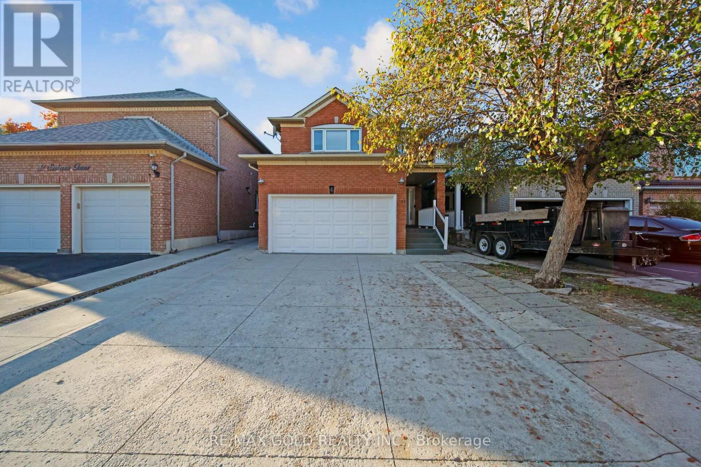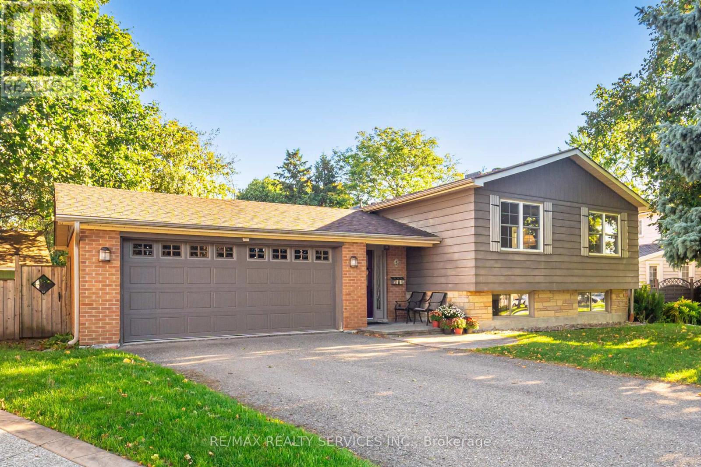
Highlights
Description
- Time on Housefulnew 4 hours
- Property typeSingle family
- StyleRaised bungalow
- Neighbourhood
- Median school Score
- Mortgage payment
Don't Miss This One!! Lovely Raised Bungalow W/Former Registered In-law Suite (Separate Address). Child Safe Court. Premium Pie Shape Lot Offering Huge Driveway (No Sidewalk). Ground Level Offers Gleaming Strip Hardwood. Spacious "L" Shape Living/Dining Room Combo. Family Size Eat-in Kitchen W/BI DW. 3 Good Size Bedrooms. Primary Bedroom W/His/Hers Closet & 3 Piece Ensuite. Bright 4Pc Main Bath W/Jet Soaker Tub. Inviting Front Entrance W/Large Foyer & 2nd Door Leading To Rear Enclosed Patio + Garage Door Access. The Raised Basement Offers Above Grade Windows. Grand Size Rec Room W/Pot Lights, Gas Fireplace. 4th Bedroom (Used As Workout Rm), Nice Size Eat-in 2nd Kitchen (Used As A Bedroom, No Appliances), 3Pc Bath, Separate Entrance West Side Of House. Private Rear Fenced Yard W/2 Sheds & Treehouse. Hi-Eff Furnace/Cac (Both 2016), Shingles 2019, Gas F/P 2024, Leaf Filter 2024. (id:63267)
Home overview
- Cooling Central air conditioning
- Heat source Natural gas
- Heat type Forced air
- Sewer/ septic Sanitary sewer
- # total stories 1
- Fencing Fenced yard
- # parking spaces 8
- Has garage (y/n) Yes
- # full baths 3
- # total bathrooms 3.0
- # of above grade bedrooms 4
- Has fireplace (y/n) Yes
- Subdivision Avondale
- Lot size (acres) 0.0
- Listing # W12458074
- Property sub type Single family residence
- Status Active
- Kitchen 6.02m X 2.93m
Level: Basement - Recreational room / games room 6.06m X 4.87m
Level: Basement - 4th bedroom 3.36m X 2.75m
Level: Basement - Kitchen 4.54m X 3.34m
Level: Ground - 2nd bedroom 3.65m X 3.07m
Level: Ground - Dining room 3.49m X 2.9m
Level: Ground - Primary bedroom 3.67m X 3.64m
Level: Ground - Living room 5.43m X 3.33m
Level: Ground - 3rd bedroom 3m X 2.75m
Level: Ground
- Listing source url Https://www.realtor.ca/real-estate/28980470/3-conway-court-brampton-avondale-avondale
- Listing type identifier Idx

$-2,440
/ Month

