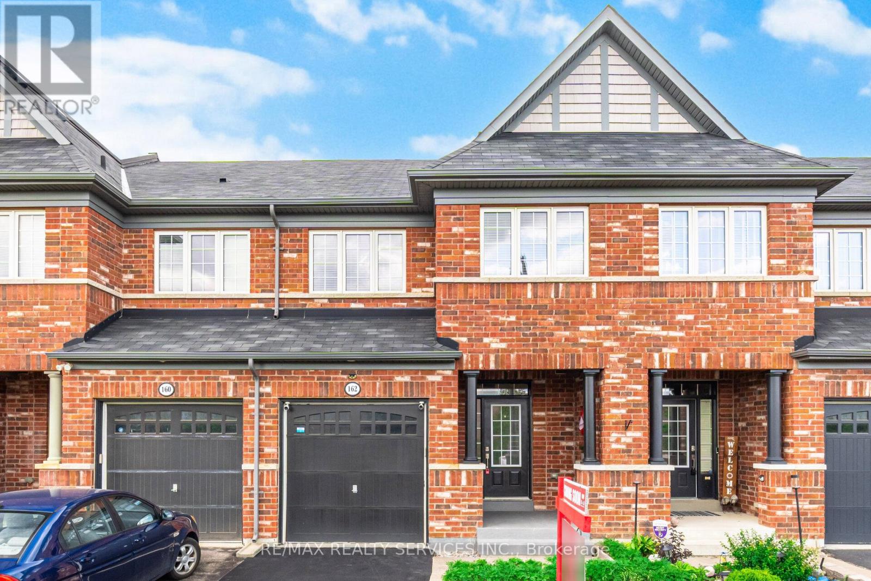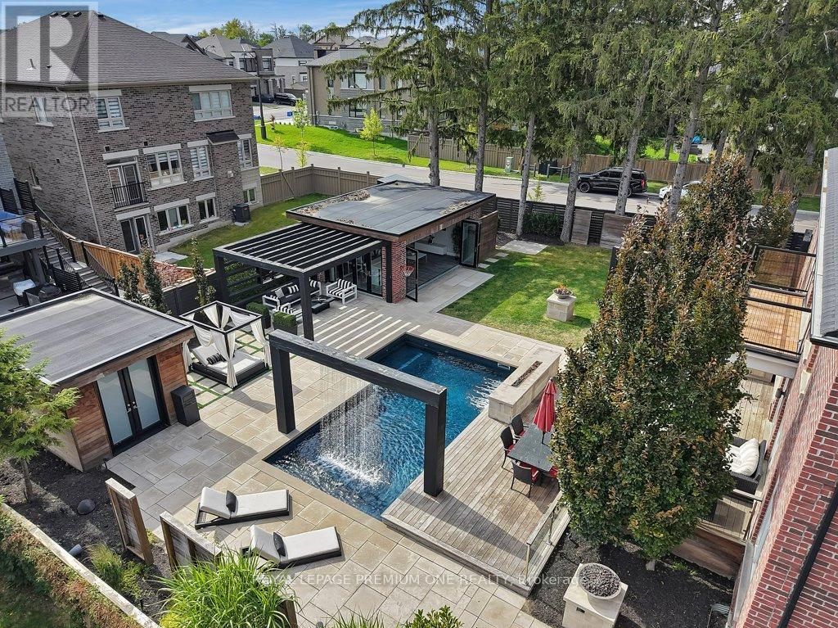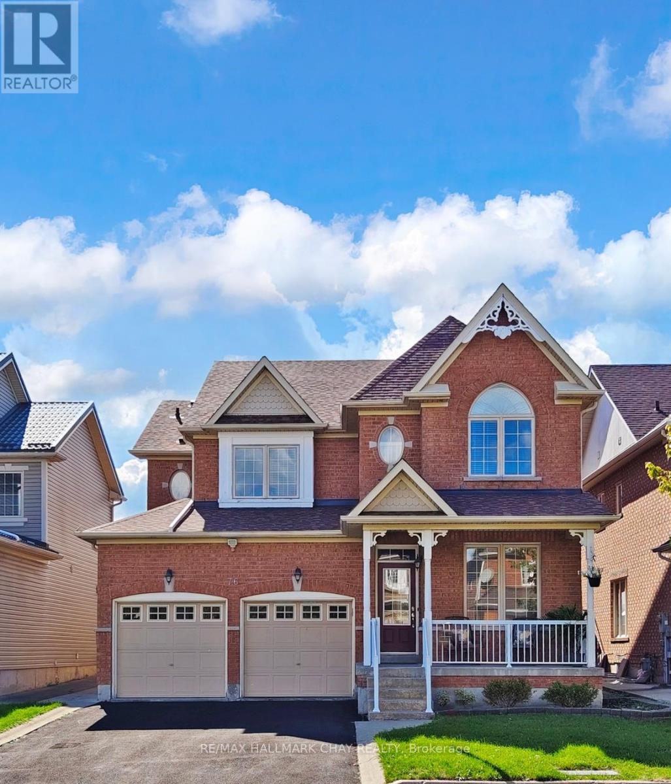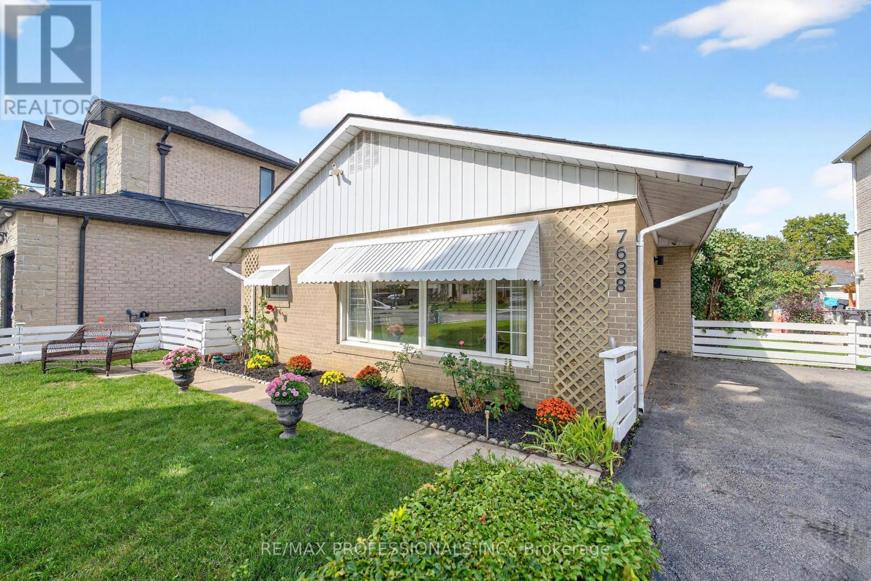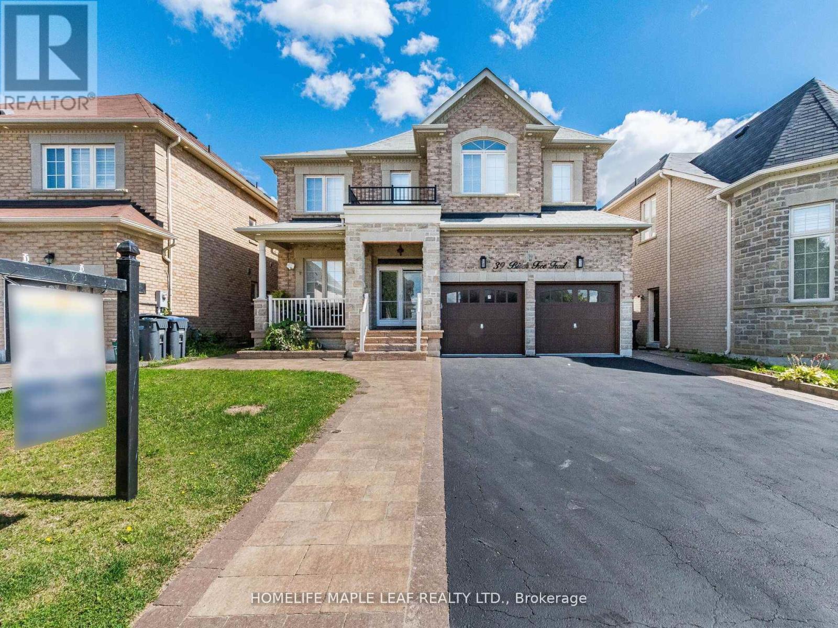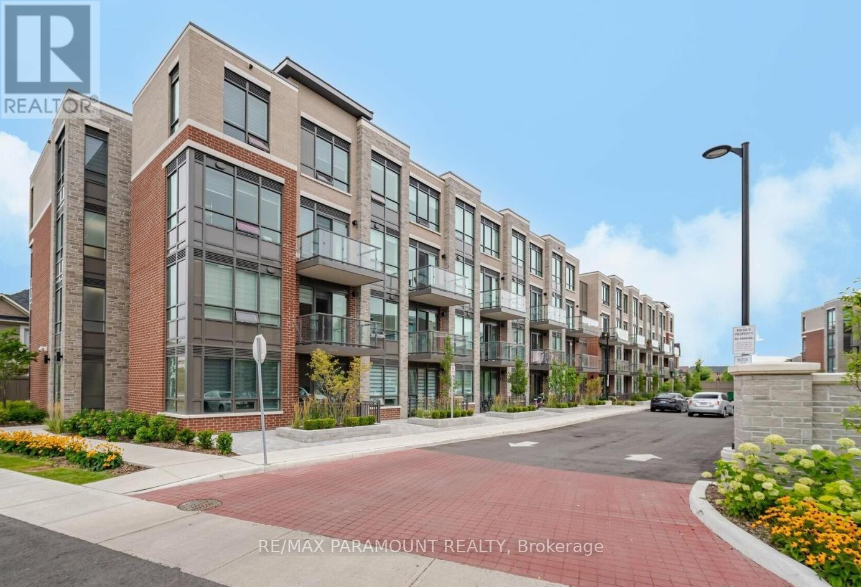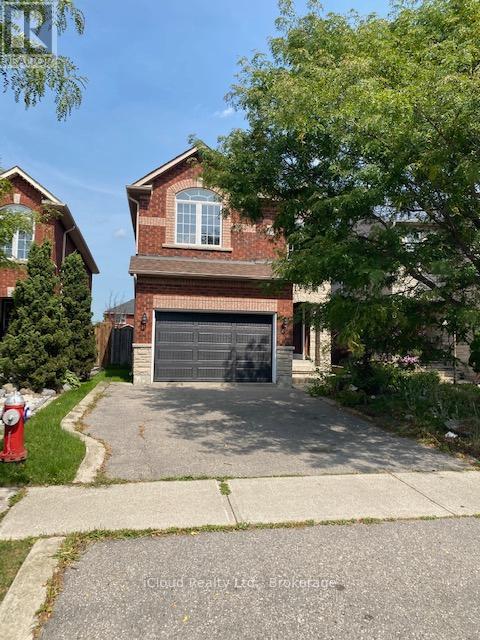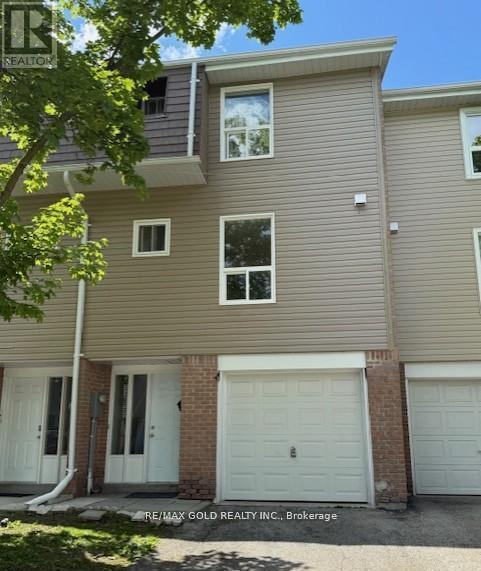- Houseful
- ON
- Brampton
- Toronto Gore Rural Estate
- 3 Grafton Cres
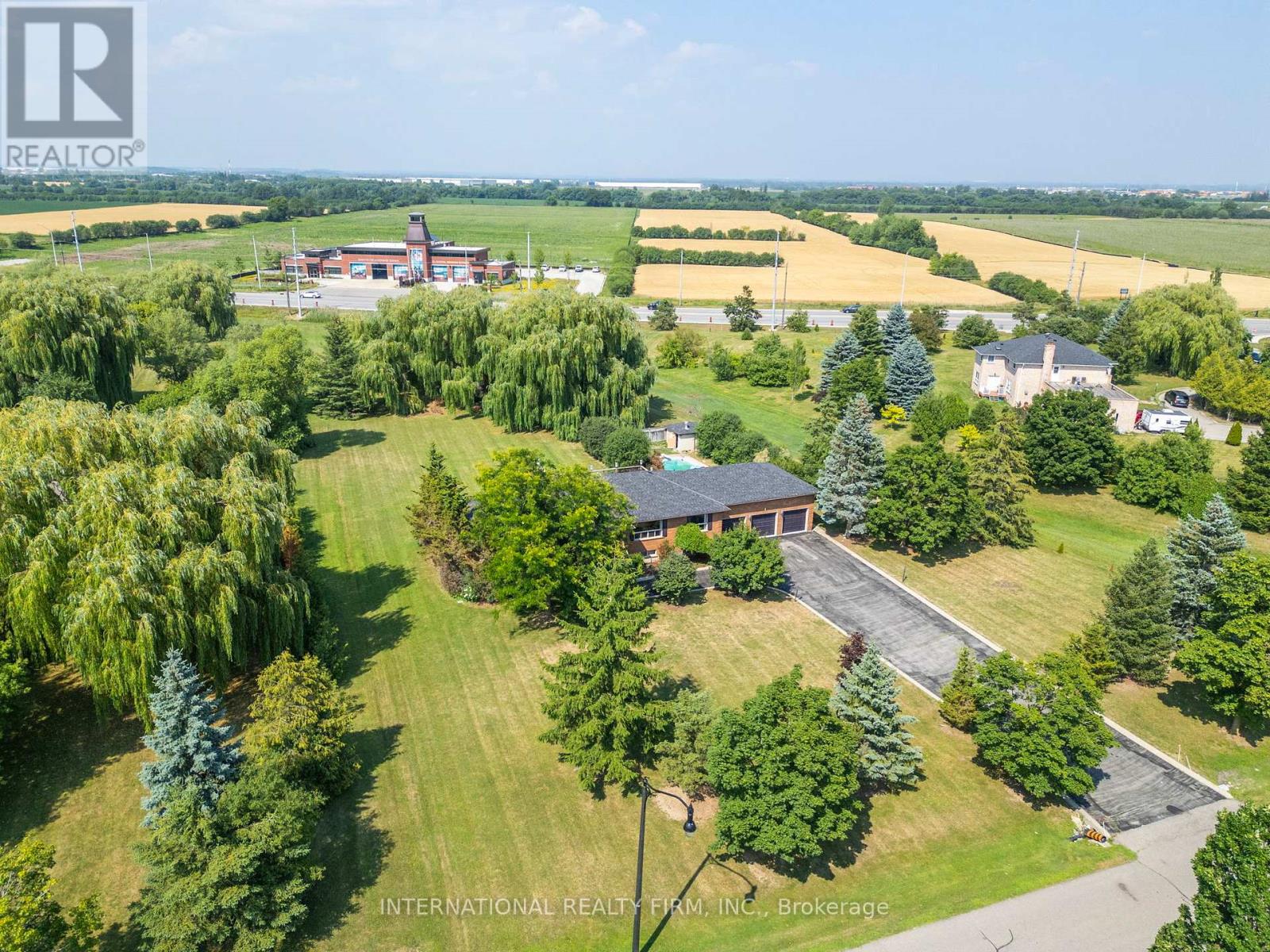
Highlights
Description
- Time on Housefulnew 3 hours
- Property typeSingle family
- StyleBungalow
- Neighbourhood
- Median school Score
- Mortgage payment
Nestled on over 2 acres of a pristine tree lined desirable lot, enjoy quiet estate-style living with all the amenities of the city just minutes away. The options are endless with this bungalow featuring 4000+ sqft of living space! Move in right away, or dive into your dream renovation as this lot offers countless development opportunities. Walk inside this 3 bedroom, 4 bath centre-hall home with a 3 car garage, and enjoy so many covetable features including the abundance of natural light, spiral oak staircase, cedar sauna, basement rec and theatre room with built-in bar, and convenient main floor walkout leading you to a large outdoor deck. Stepping outside brings you to an oasis perfect for entertaining boasting mature trees, well manicured grass, an in-ground pool, hot tub and oversized North-facing deck. To be sold as is, where is. VTB is an option for the right buyer. (id:63267)
Home overview
- Cooling Central air conditioning
- Heat source Natural gas
- Heat type Forced air
- Has pool (y/n) Yes
- Sewer/ septic Septic system
- # total stories 1
- # parking spaces 15
- Has garage (y/n) Yes
- # full baths 3
- # half baths 1
- # total bathrooms 4.0
- # of above grade bedrooms 4
- Flooring Hardwood
- Has fireplace (y/n) Yes
- Subdivision Toronto gore rural estate
- Lot size (acres) 0.0
- Listing # W12292114
- Property sub type Single family residence
- Status Active
- Kitchen 5.64m X 5.19m
Level: Lower - Great room 9.45m X 5.19m
Level: Lower - Recreational room / games room 9.15m X 8.23m
Level: Lower - 4th bedroom 5.34m X 2.9m
Level: Lower - Dining room 8.23m X 4.12m
Level: Main - Kitchen 5.19m X 4.27m
Level: Main - Living room 8.23m X 4.12m
Level: Main - Family room 6.1m X 4.11m
Level: Main - Eating area 5.19m X 4.27m
Level: Main - 2nd bedroom 4.37m X 3.51m
Level: Main - Primary bedroom 4.37m X 4.12m
Level: Main - 3rd bedroom 4.24m X 3.51m
Level: Main
- Listing source url Https://www.realtor.ca/real-estate/28621110/3-grafton-crescent-brampton-toronto-gore-rural-estate-toronto-gore-rural-estate
- Listing type identifier Idx

$-9,600
/ Month

