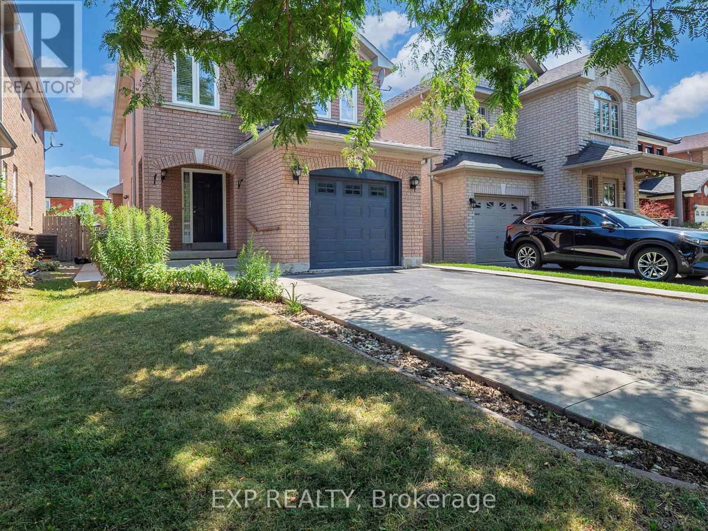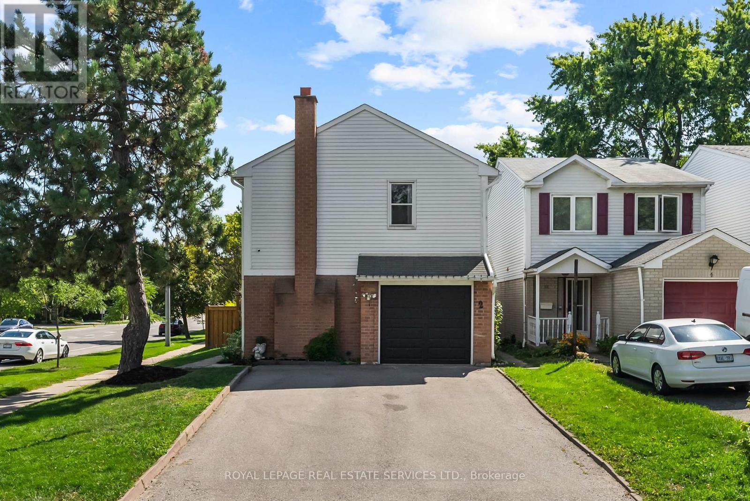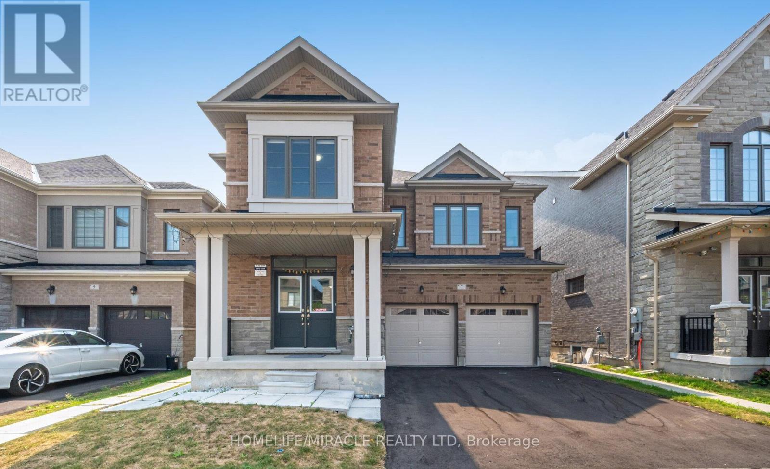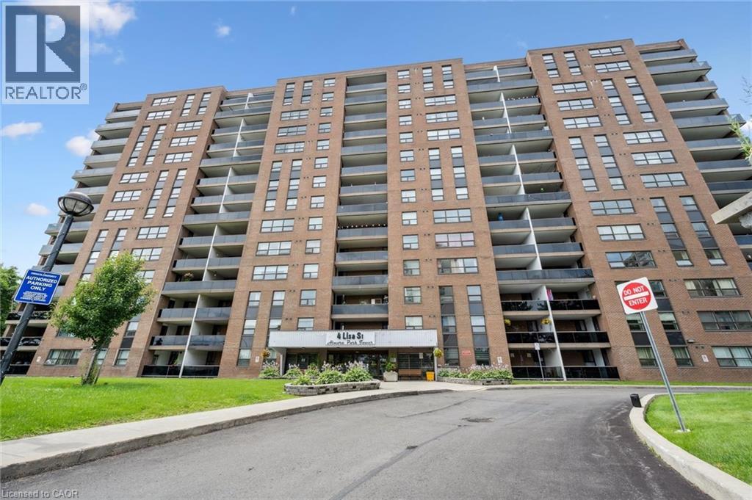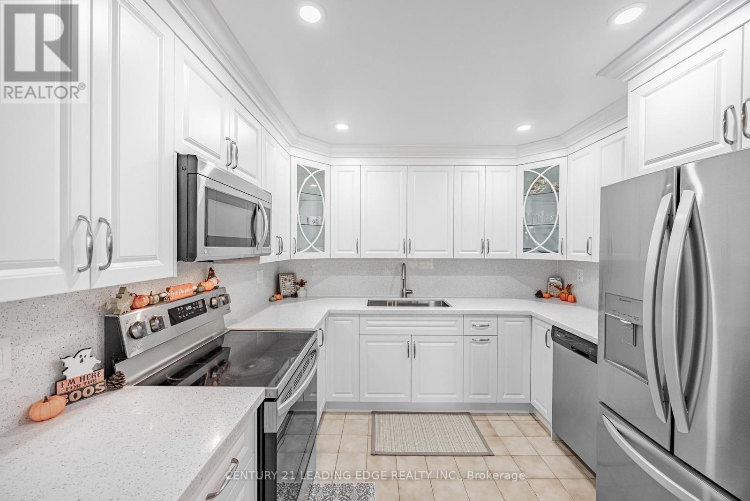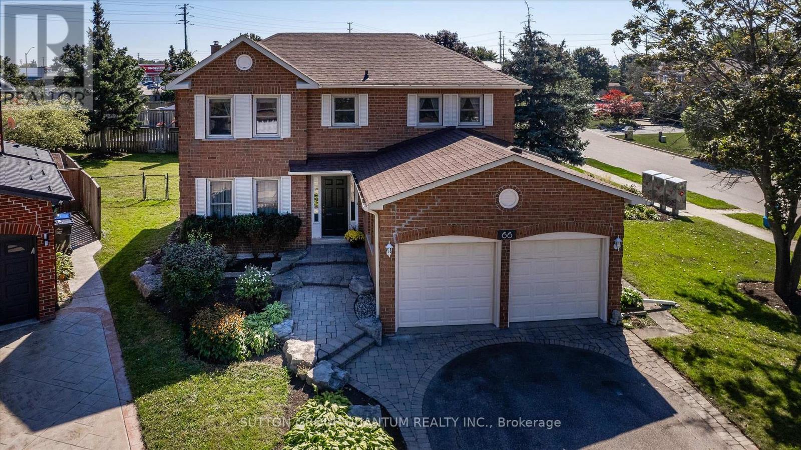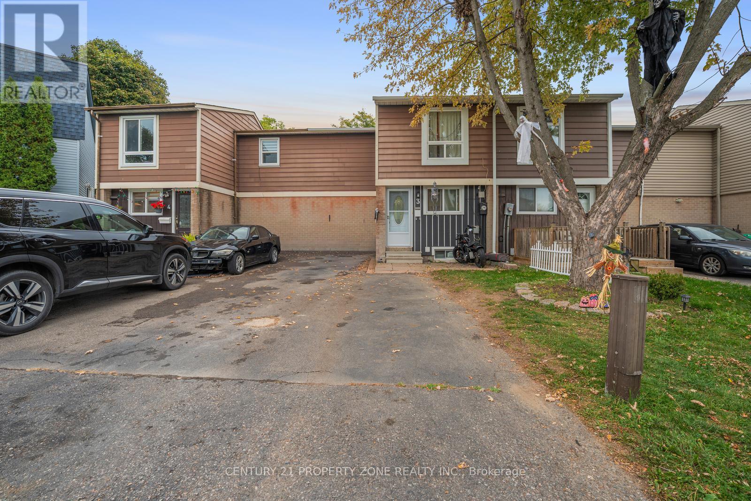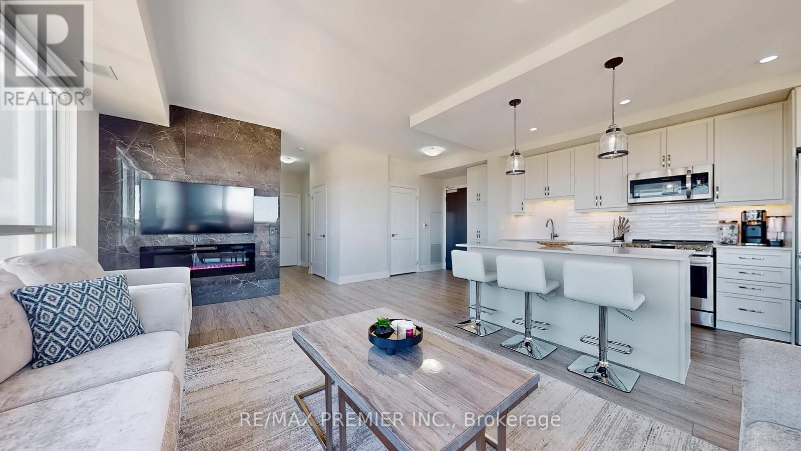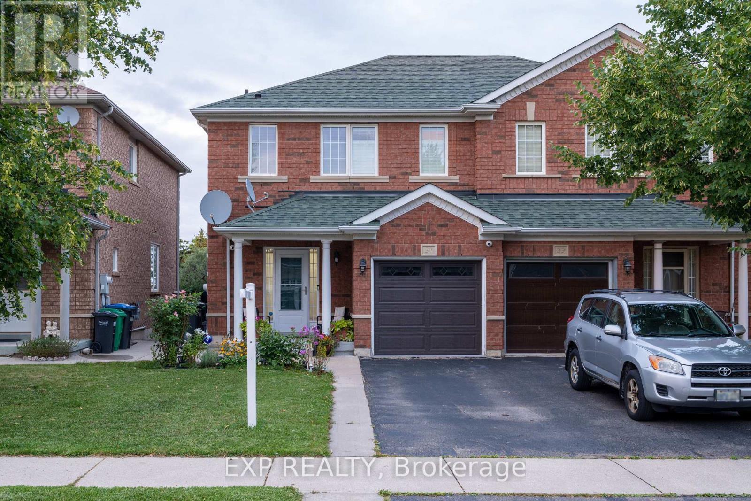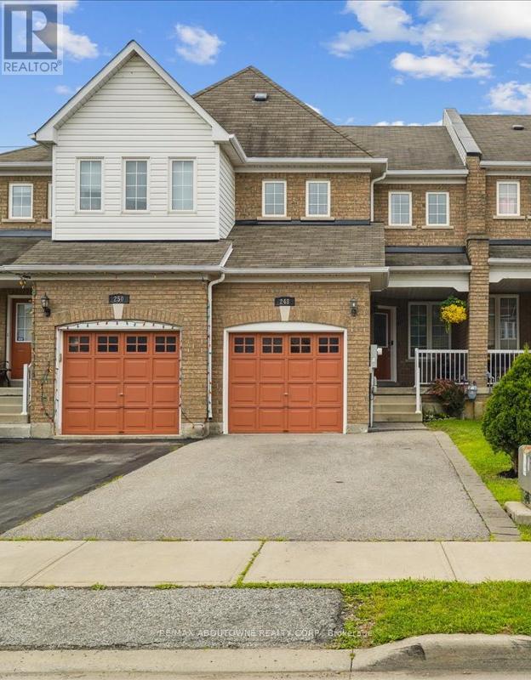- Houseful
- ON
- Brampton
- Brampton North
- 3 Kingswood Dr
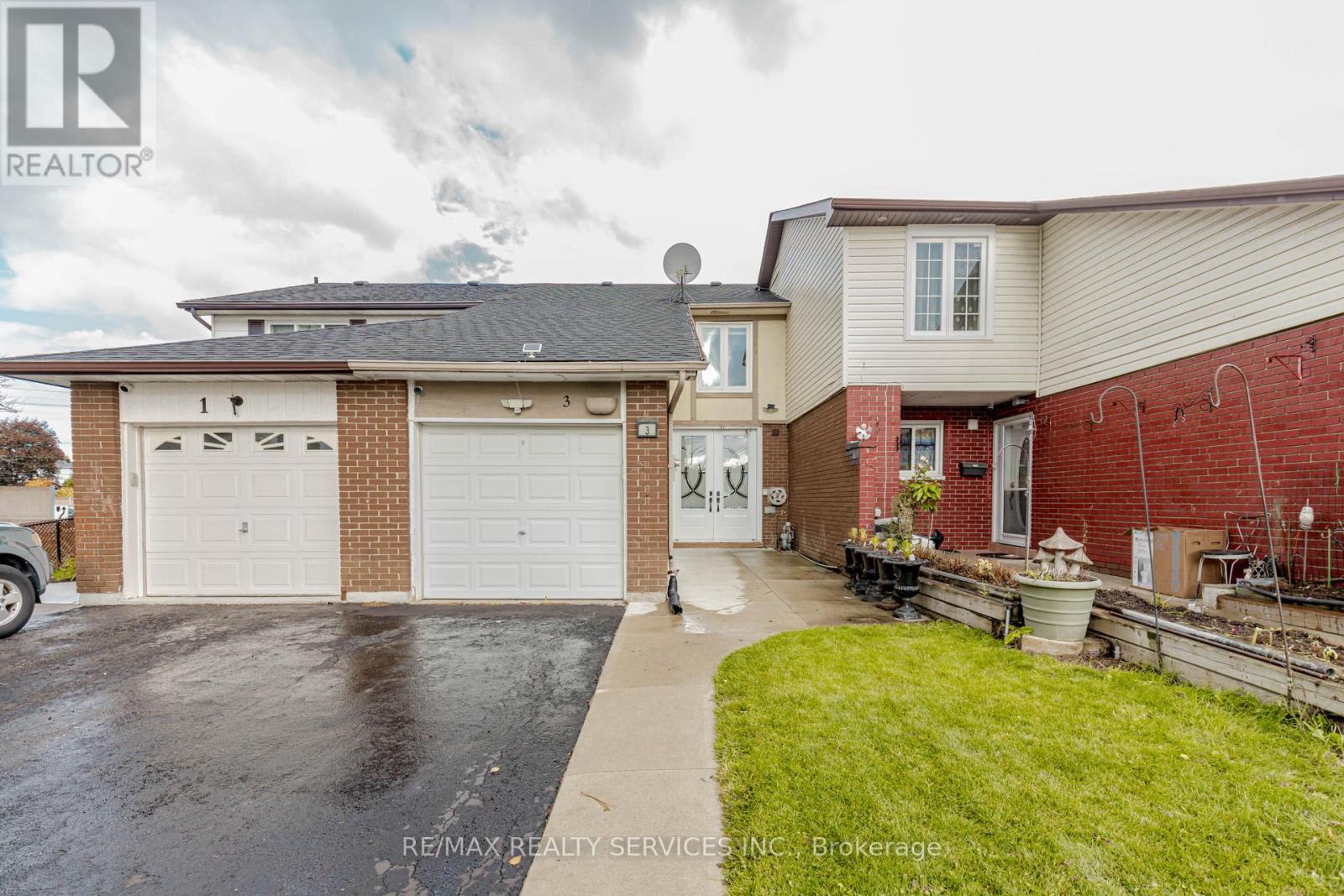
Highlights
Description
- Time on Housefulnew 6 hours
- Property typeSingle family
- Neighbourhood
- Median school Score
- Mortgage payment
Welcome to 3 Kingswood Drive! This beautifully renovated freehold townhouse combines style, comfort, and convenience - perfect for first-time buyers or growing families. Featuring a double-door entry and concrete walkway, this home showcases modern upgrades throughout. The bright main floor offers new pot lights, a stunning feature wall with fireplace, and a convenient 2-piece powder room.The updated kitchen boasts a gas stove (2021), fridge (2022), and granite countertops (2021). A hardwood staircase leads to spacious bedrooms with no carpet throughout. The finished basement with additional washroom provides extra living or recreation space. Step outside to a sundeck, perfect for relaxing or entertaining.Major updates include Roof (2018), Furnace (2019), A/C (2020), Pot Lights (2021), Feature Wall (2021), Concrete Walkway (2020), Double Door Entry (2021), and Upgraded Insulation (2022), Blinds 2022- offering peace of mind for years to come.Located in a family-friendly neighbourhood, close to grocery stores, schools, parks, and just minutes to Hwy 410, this move-in ready gem truly has it all!A must-see home you'll love from the moment you walk in! (id:63267)
Home overview
- Cooling Central air conditioning
- Heat source Natural gas
- Heat type Forced air
- Sewer/ septic Sanitary sewer
- # total stories 2
- # parking spaces 3
- Has garage (y/n) Yes
- # full baths 2
- # half baths 1
- # total bathrooms 3.0
- # of above grade bedrooms 4
- Flooring Laminate
- Subdivision Brampton north
- Lot size (acres) 0.0
- Listing # W12481773
- Property sub type Single family residence
- Status Active
- 2nd bedroom 3.3m X 3m
Level: 2nd - Primary bedroom 4m X 3.37m
Level: 2nd - 3rd bedroom 3m X 2.8m
Level: 3rd - Recreational room / games room 5.23m X 3.45m
Level: Basement - Living room 4.9m X 3.2m
Level: Main - Kitchen 4.5m X 2.8m
Level: Main - Dining room 2.7m X 2.5m
Level: Main
- Listing source url Https://www.realtor.ca/real-estate/29031908/3-kingswood-drive-brampton-brampton-north-brampton-north
- Listing type identifier Idx

$-1,907
/ Month

