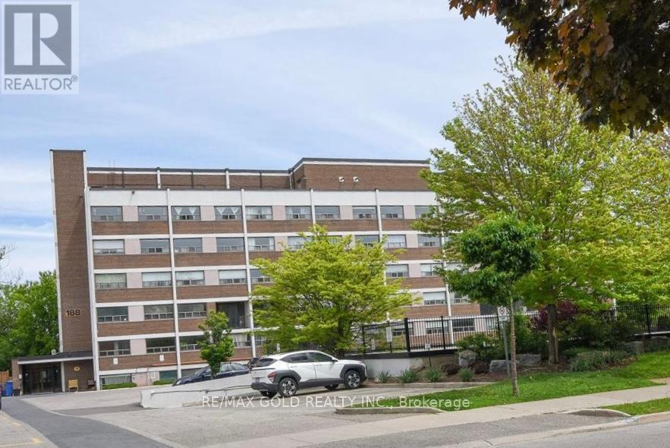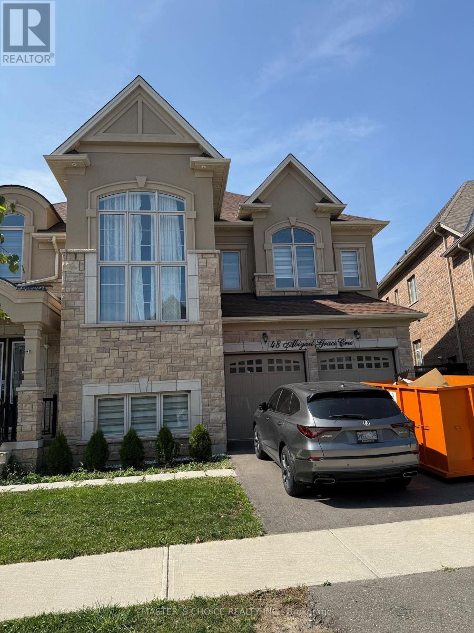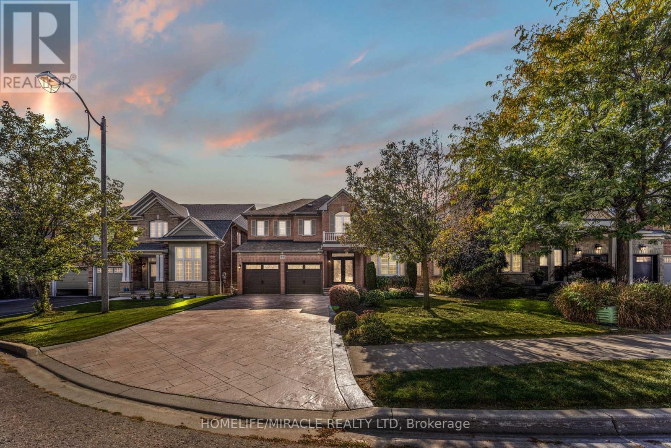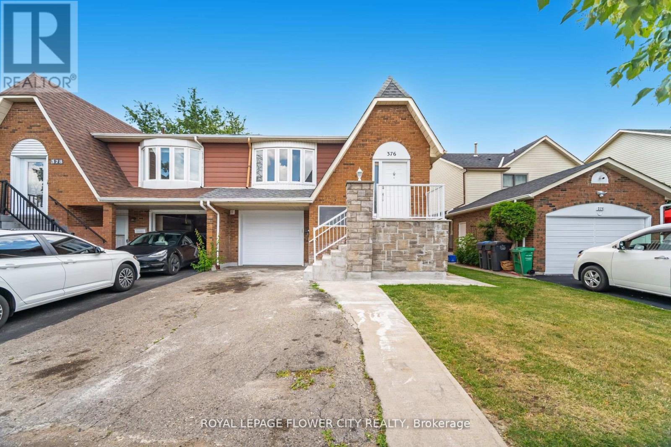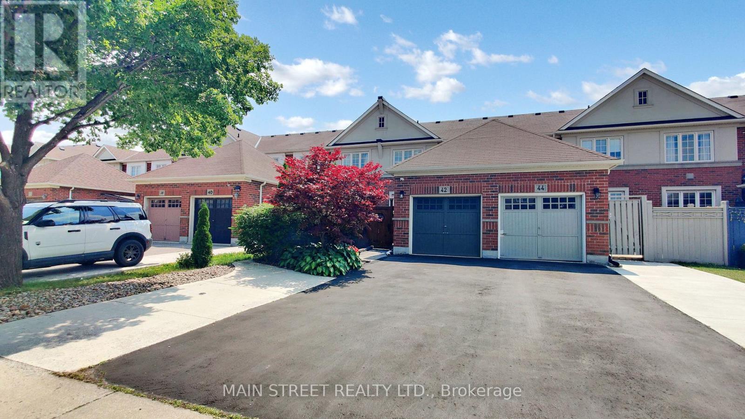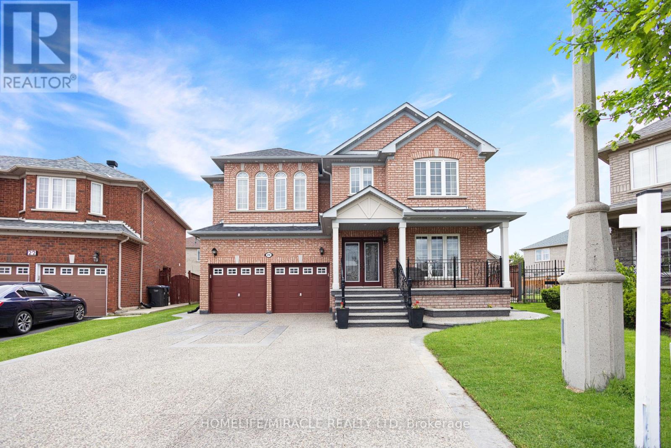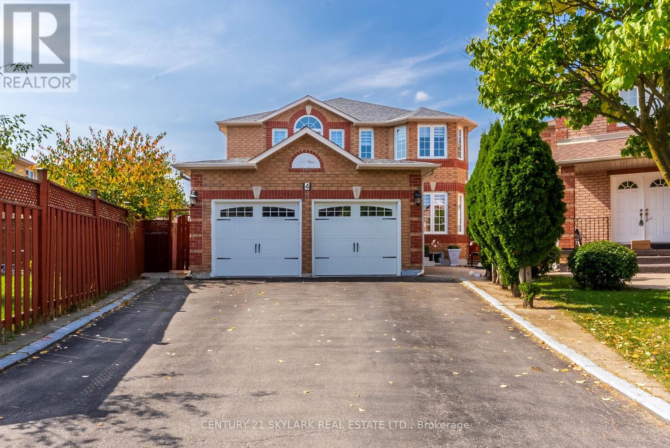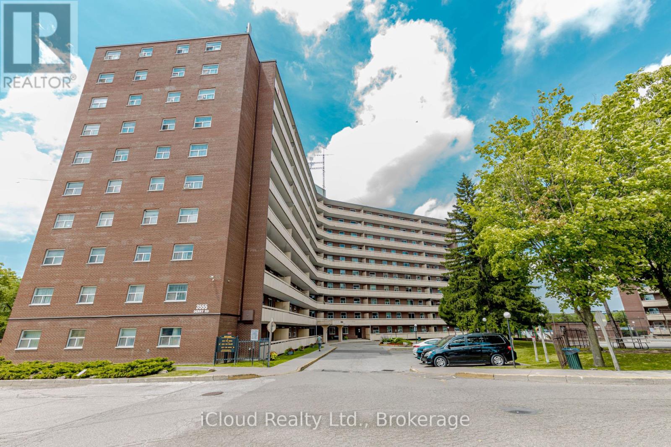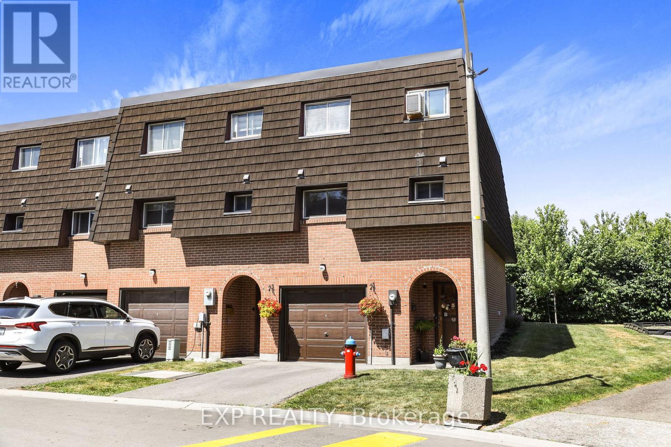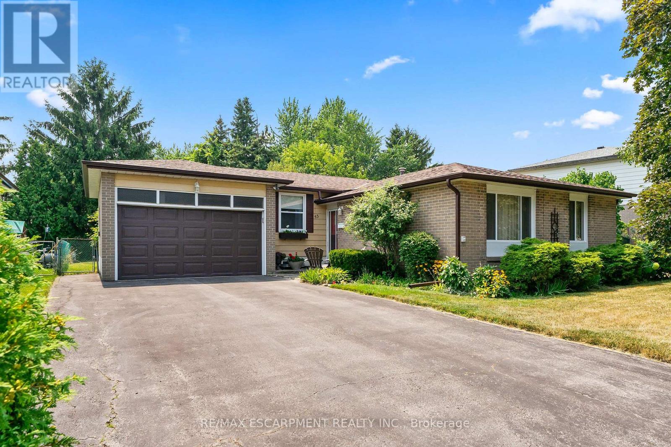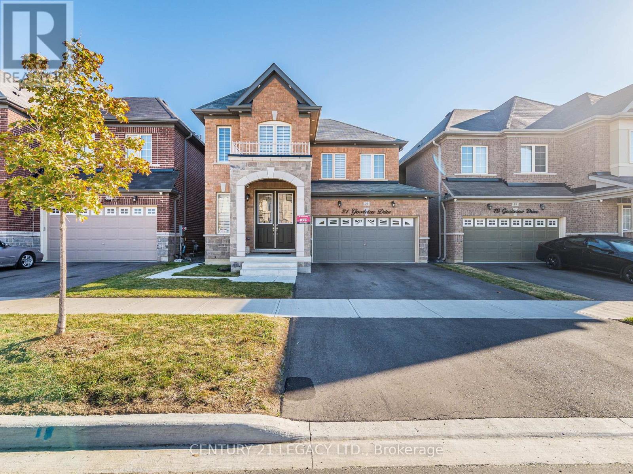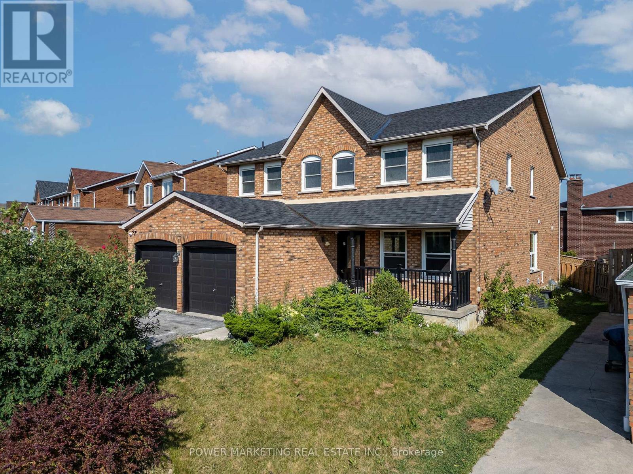
Highlights
Description
- Time on Housefulnew 24 hours
- Property typeSingle family
- Neighbourhood
- Median school Score
- Mortgage payment
Welcome to this stunning, fully renovated single-family home in the vibrant city of Brampton! Perfectly located near shopping centres, public transit, schools, and beautiful parks, this home offers convenience and comfort for any family. Inside, you'll find smooth ceilings and fresh paint throughout the entire house, paired with brand new laminate flooring on every level. The main floor boasts a formal living and dining room, a spacious family room, and a separate den ideal for a home office or study. The open-concept kitchen is a chefs dream, featuring brand new ceiling-height cabinets, quartz countertops, stainless steel appliances, and a layout perfect for both cooking and entertaining. Upstairs, you'll discover four spacious bedrooms and three fully renovated bathrooms, each with new showers, tiles, and modern vanities. The finished basement comes complete with a separate entrance, three additional bedrooms, two full bathrooms, a full kitchen, and a generous living area making it ideal for in-laws or rental income. Situated on a massive lot with a huge backyard and a brand-new roof, this home offers space, style, and flexibility all in one. Don't miss outcall today to book your private showing! (id:63267)
Home overview
- Cooling Central air conditioning
- Heat source Natural gas
- Heat type Forced air
- Sewer/ septic Sanitary sewer
- # total stories 2
- # parking spaces 4
- Has garage (y/n) Yes
- # full baths 5
- # half baths 1
- # total bathrooms 6.0
- # of above grade bedrooms 9
- Subdivision Westgate
- Lot size (acres) 0.0
- Listing # W12410372
- Property sub type Single family residence
- Status Active
- Kitchen 3.68m X 3m
Level: Basement - Living room 5.25m X 4.39m
Level: Basement - 2nd bedroom 4.49m X 2.26m
Level: Basement - Bedroom 3.29m X 3.55m
Level: Basement - Bedroom 3.31m X 3.39m
Level: Main - Eating area 3.43m X 2.81m
Level: Main - Kitchen 3.43m X 4.15m
Level: Main - Dining room 3.98m X 3.41m
Level: Main - Family room 5.48m X 3.54m
Level: Main - Living room 5.6m X 3.56m
Level: Main - 4th bedroom 4.11m X 3.36m
Level: Upper - 3rd bedroom 3.42m X 3.43m
Level: Upper - Primary bedroom 8.91m X 3.41m
Level: Upper - Bedroom 4.39m X 3.36m
Level: Upper - 2nd bedroom 5.71m X 3.43m
Level: Upper
- Listing source url Https://www.realtor.ca/real-estate/28877177/3-newbury-crescent-brampton-westgate-westgate
- Listing type identifier Idx

$-3,666
/ Month

