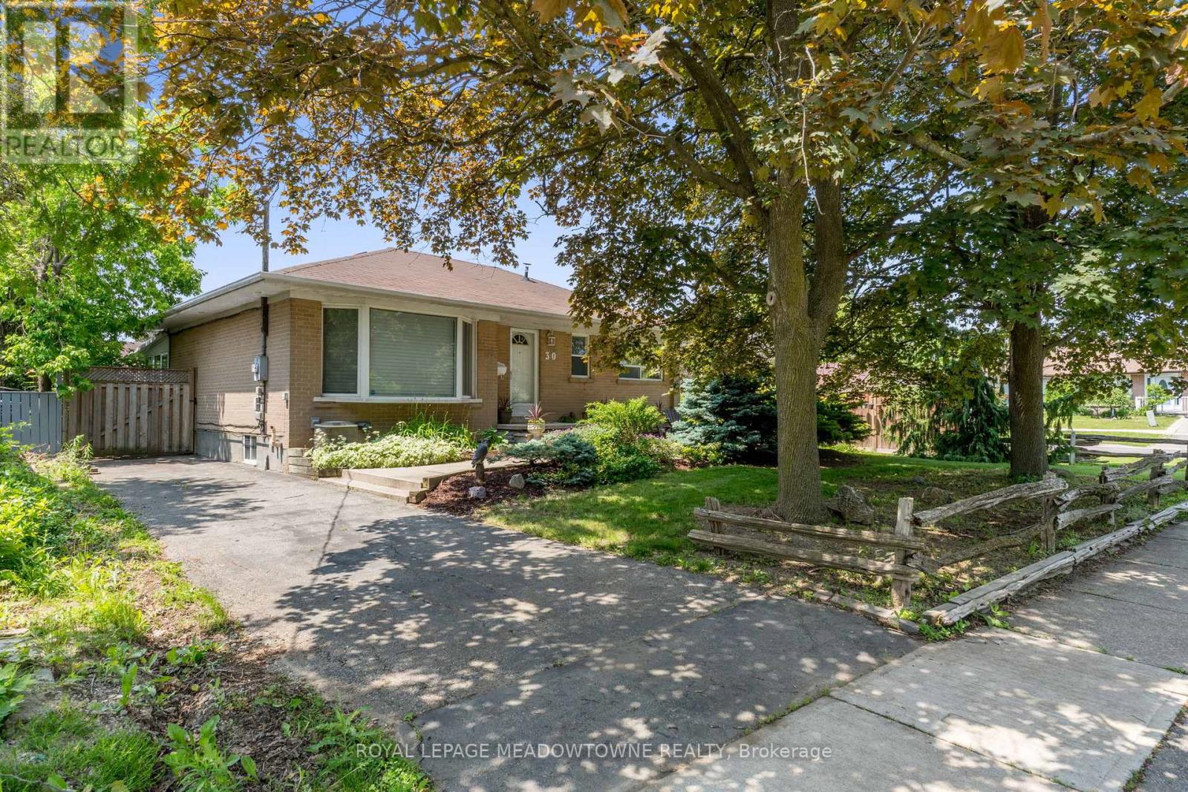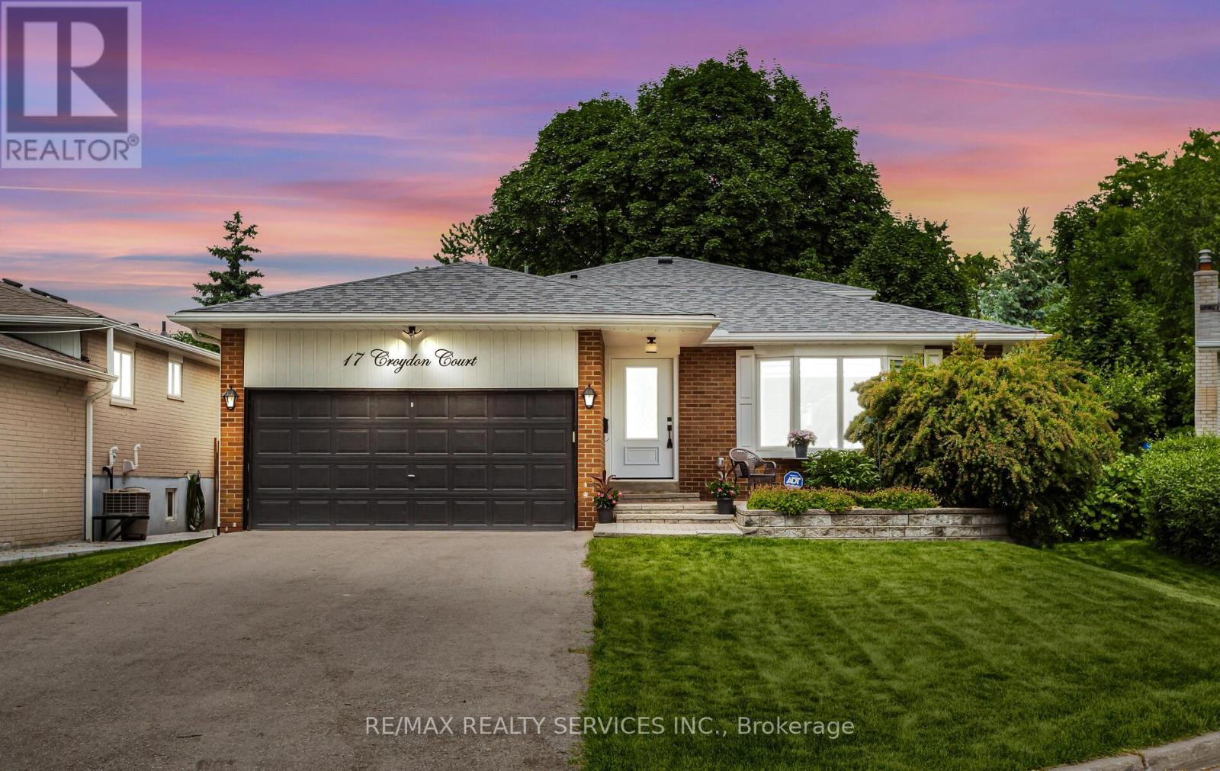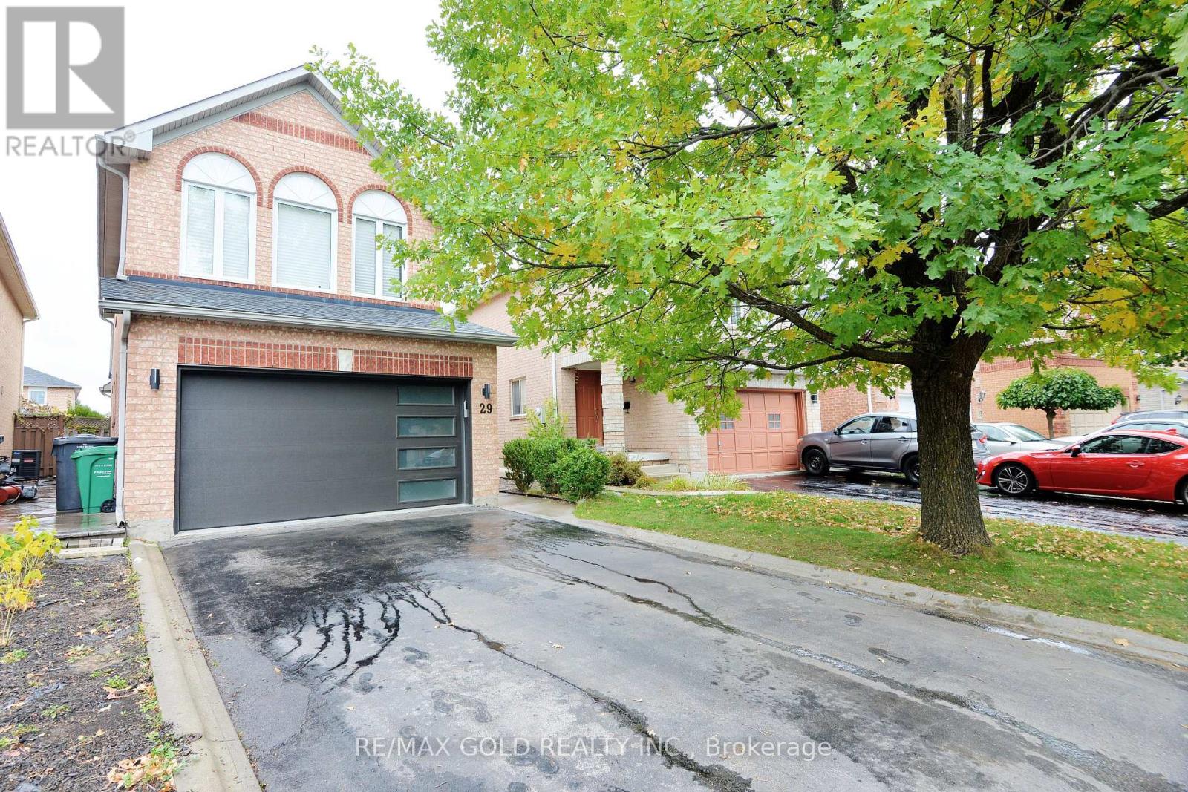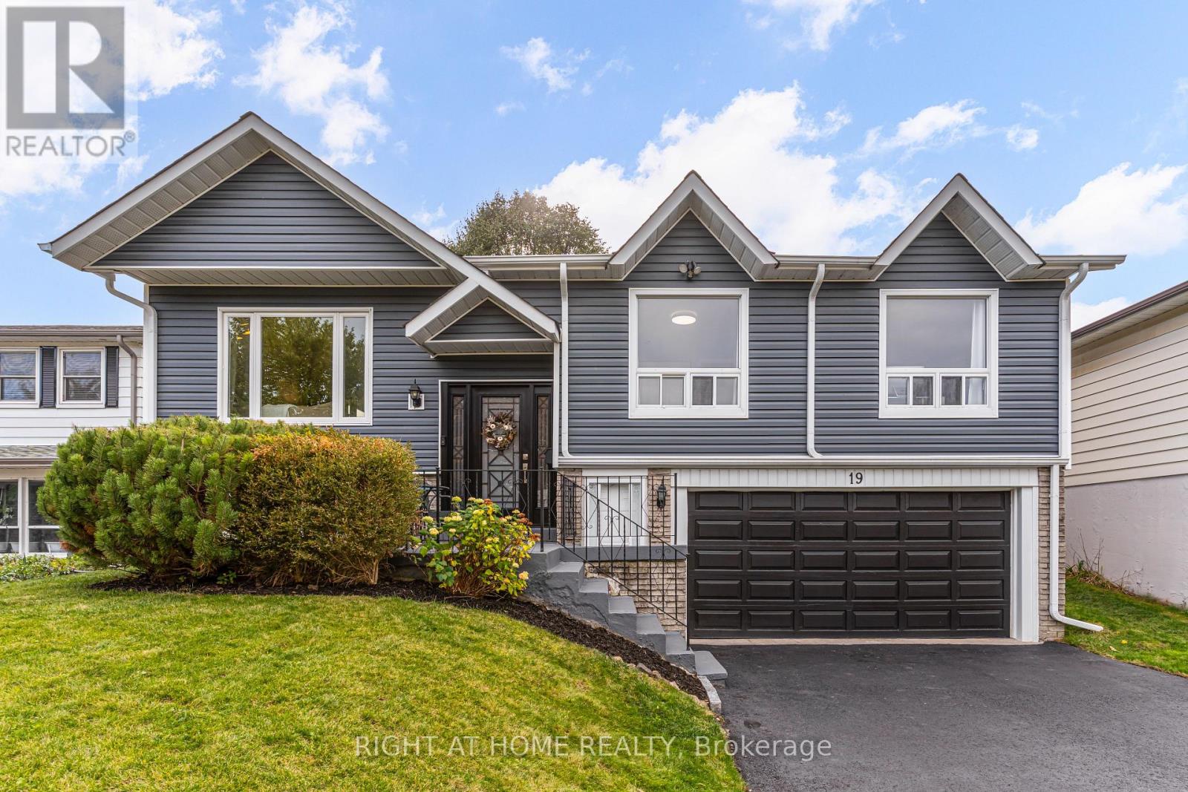- Houseful
- ON
- Brampton
- Brampton East
- 30 Lesbury Ave

Highlights
Description
- Time on Houseful45 days
- Property typeSingle family
- StyleBungalow
- Neighbourhood
- Median school Score
- Mortgage payment
An excellent, unique opportunity in downtown Brampton - this cute bungalow sits on a huge (!!) corner lot with 2 separate driveways (one accessing Clarence St accessing Lesbury Ave). The Clarence Street driveway easily holds parking for a minimum of 6 vehicles plus a massive 2-car detached garage/workshop with loft storage, 60 amp service, built-in workbenches and newer garage door openers. It would make the perfect garden suite/laneway house for additional income! (Buyer to perform their own due diligence with the City of Brampton) The Lesbury Ave driveway comfortably parks 4 vehicles, tandem-style. Originally a 3-bedroom model featuring hardwood floors throughout the bedrooms and main living area, it has been converted to a 2-bedroom home, with a massive primary bedroom with large double closets and the perfect sitting area (easily converted back to a bedroom) making this a perfect primary retreat. The second bedroom/den holds separate laundry, a large closet and makes a perfect den or guest bedroom. The open concept living space flows perfectly from the bedroom area and holds a bright living room with amazing bay window, dining room just off the kitchen with a breakfast bar and lots of storage. The main floor is topped off with the bonus feature of a beautiful 4-season, sunken family room with gas fireplace and walk-out to the deck to provide extra living space. Ideal for multi-generational families, the basement has a fully separate, beautifully updated 1-bedroom in-law suite with separate, private entrance, large kitchen and 3-piece bathroom. With tons of storage in the basement, newer laminate flooring, a separate laundry room and built-in pantry in the kitchen, and gorgeous arches in the entry way, this unit has been wonderfully maintained. (id:63267)
Home overview
- Cooling Central air conditioning
- Heat source Natural gas
- Heat type Forced air
- Sewer/ septic Sanitary sewer
- # total stories 1
- Fencing Fenced yard
- # parking spaces 12
- Has garage (y/n) Yes
- # full baths 2
- # total bathrooms 2.0
- # of above grade bedrooms 4
- Flooring Hardwood, laminate, tile
- Has fireplace (y/n) Yes
- Subdivision Brampton east
- Lot desc Landscaped
- Lot size (acres) 0.0
- Listing # W12223357
- Property sub type Single family residence
- Status Active
- Utility 2.389m X 3.053m
Level: Basement - Living room 3.225m X 5.509m
Level: Basement - Foyer 1.937m X 3.235m
Level: Basement - Kitchen 2.534m X 3.774m
Level: Basement - Bedroom 3.177m X 3.224m
Level: Basement - Bedroom 3.691m X 2.846m
Level: Main - Family room 3.866m X 3.499m
Level: Main - Kitchen 3.493m X 2.859m
Level: Main - Dining room 2.455m X 3.717m
Level: Main - 2nd bedroom 2.621m X 2.851m
Level: Main - Sitting room 2.682m X 2.854m
Level: Main - Living room 4.122m X 4.034m
Level: Main
- Listing source url Https://www.realtor.ca/real-estate/28474076/30-lesbury-avenue-brampton-brampton-east-brampton-east
- Listing type identifier Idx

$-2,266
/ Month












