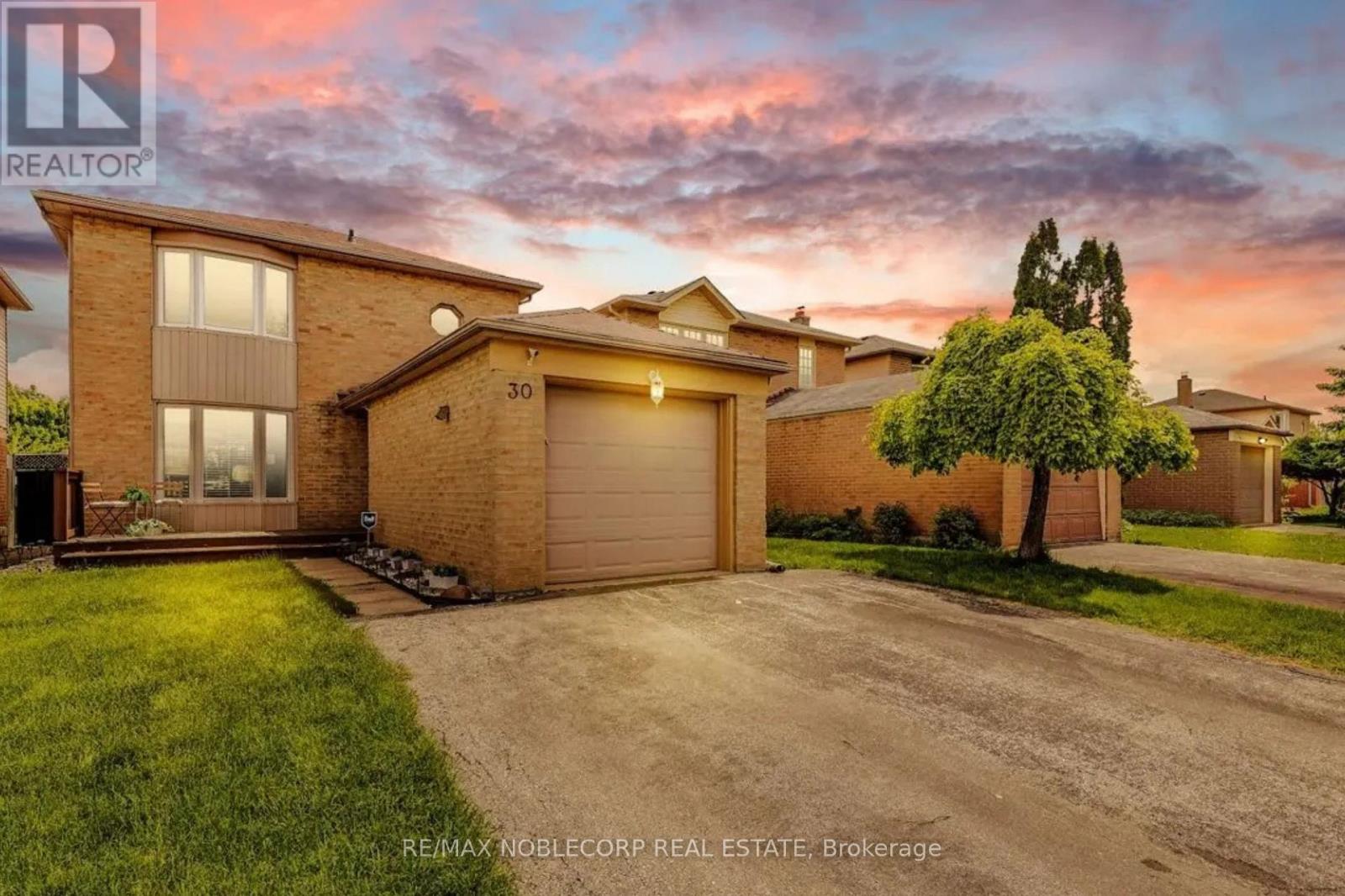- Houseful
- ON
- Brampton
- Central Park
- 30 Mayberry Ct

Highlights
Description
- Time on Houseful26 days
- Property typeSingle family
- Neighbourhood
- Median school Score
- Mortgage payment
Welcome to this beautifully maintained detached home in Brampton's sought-after Central Park "M" section. Perfectly tucked away on a quiet, family -friendly court, this property offers a double wide driveway and the ultimate backyard oasis-complete with a heated pool (professionally opened & closed yearly), hot tub, spacious deck, and shaded awning, ideal for hosting unforgettable gatherings with family and friends. Inside, you'll find a versatile layout with a bright rec room/playroom that can easily be converted to a large bedrooms or in-law suite. Recent updates include a full interior renovation (Kitchen, bathrooms, flooring, stairs, and windows), a brand-new pool and deck (2018), and a modern 5-piece washroom with double sinks (2021). Conveniently located within walking distance to schools (i.e. Regional Arts Program schools like Mayfield & St. Thomas Aquinas) parks, trails, and everyday amenities, (i.e. Sobeys, Beerstore, etc) with quick access to major shopping, recreation centres, and highway 410 this is the perfect family home with style, comfort and a backyard built or making memories. (id:63267)
Home overview
- Cooling Central air conditioning
- Heat source Natural gas
- Heat type Forced air
- Has pool (y/n) Yes
- Sewer/ septic Sanitary sewer
- # total stories 2
- Fencing Fenced yard
- # parking spaces 3
- Has garage (y/n) Yes
- # full baths 2
- # half baths 1
- # total bathrooms 3.0
- # of above grade bedrooms 3
- Flooring Laminate, tile
- Subdivision Central park
- Lot size (acres) 0.0
- Listing # W12424233
- Property sub type Single family residence
- Status Active
- Primary bedroom 4.6m X 4m
Level: 2nd - 2nd bedroom 3.3m X 3m
Level: 2nd - 3rd bedroom 3.1m X 2.7m
Level: 2nd - Recreational room / games room 7m X 6m
Level: Basement - Den Measurements not available
Level: Basement - Kitchen 3m X 3.6m
Level: Main - Dining room 3m X 2.8m
Level: Main - Family room 4.2m X 3.4m
Level: Main
- Listing source url Https://www.realtor.ca/real-estate/28907738/30-mayberry-court-brampton-central-park-central-park
- Listing type identifier Idx

$-2,266
/ Month












