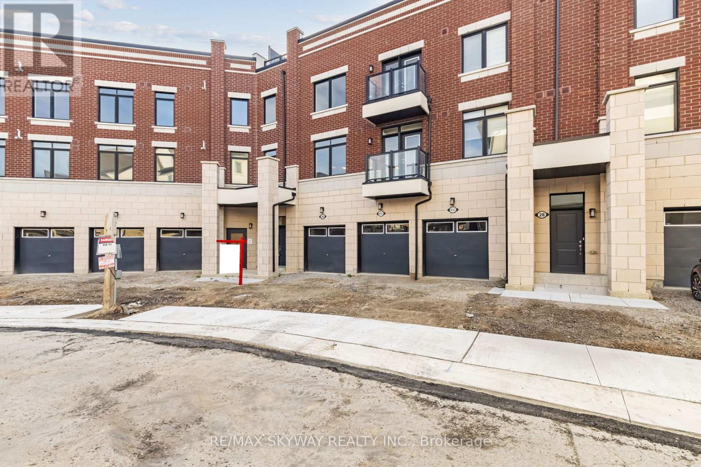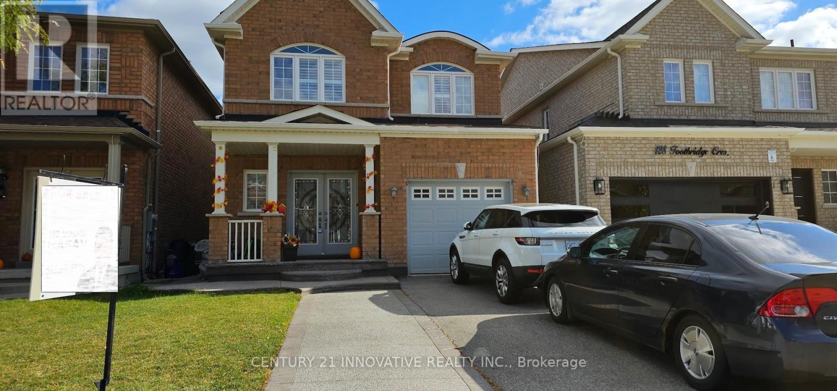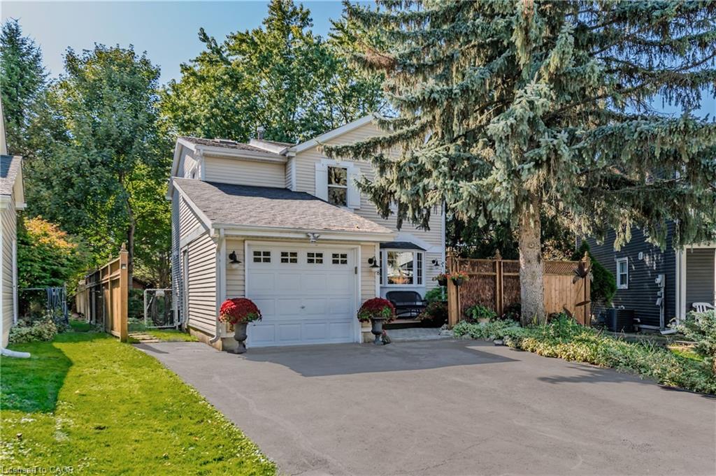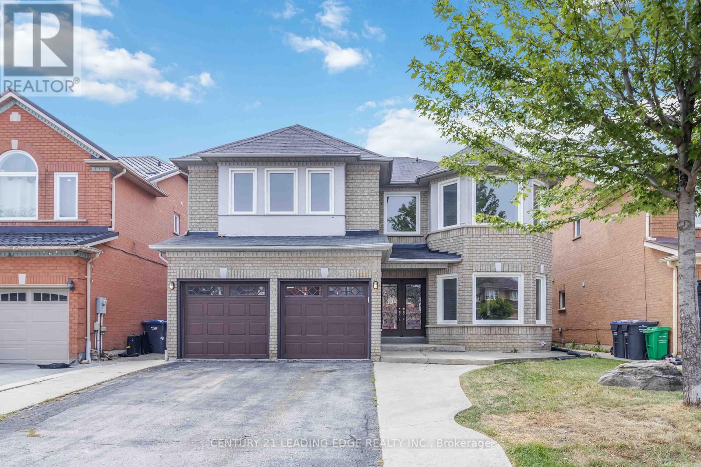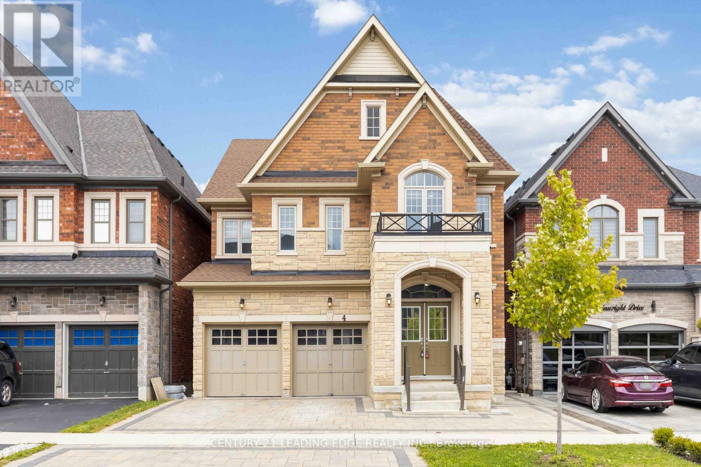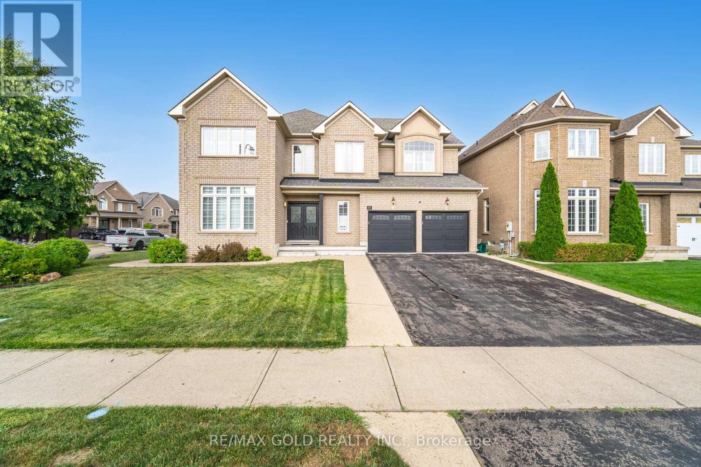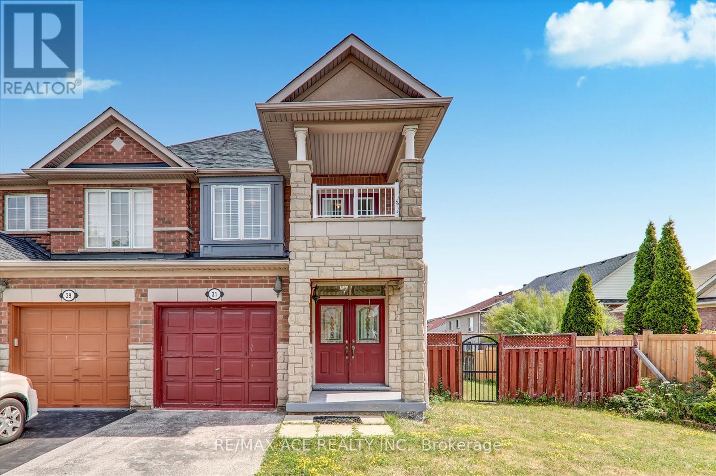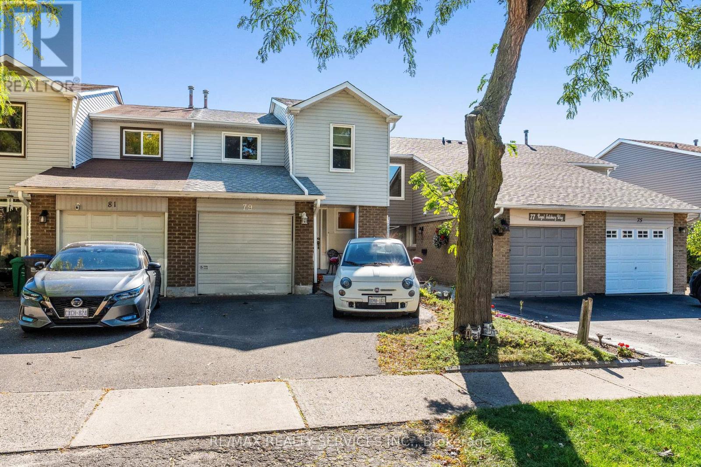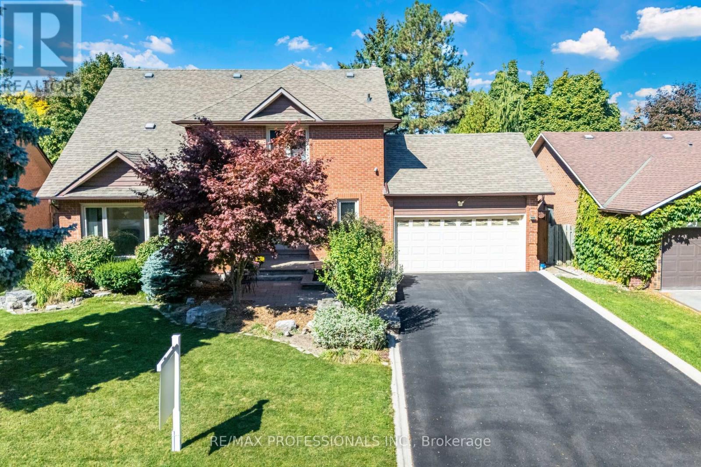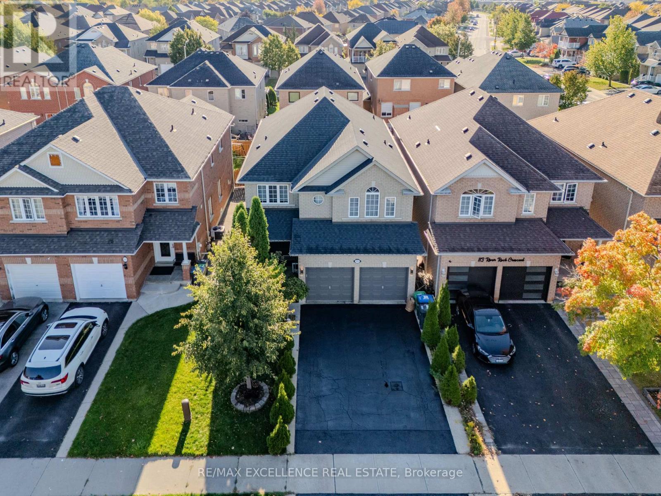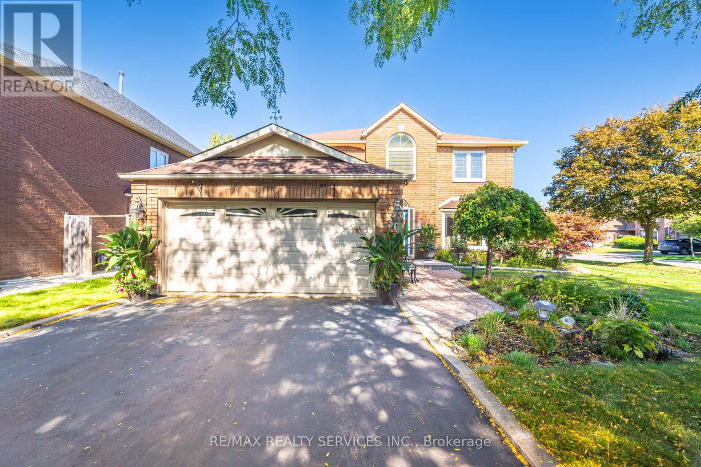
Highlights
Description
- Time on Housefulnew 3 hours
- Property typeSingle family
- Neighbourhood
- Median school Score
- Mortgage payment
Welcome to 30 Starling Court A Rare Gem Backing onto a Serene Parkette!This stunning all-brick detached home showcases pride of ownership throughout. Featuring 3 spacious bedrooms, including a primary suite with a 3-piece ensuite and walk-in closet, this home blends comfort and style. The renovated kitchen shines with upgraded stainless steel appliances and a garburator, flowing seamlessly into the open-concept living and dining area with a charming bay window. Relax in the cozy family room with an electric fireplace overlooking a beautifully landscaped backyard complete with a patio and lush gardens.The finished basement adds valuable living space with a rec room, 4th bedroom, and ample storage. Enjoy the convenience of a main-floor laundry room with garage access, a double garage, and a no-sidewalk driveway.Meticulously maintained with updated kitchen and bathrooms and new windows (2017). Irrigation Sprinkler system, Furnace/2022,Central Air/2022.Prime location close to schools, parks, shopping, rec centre, and highways everything your family needs is right here.Show with confidence. (id:63267)
Home overview
- Cooling Central air conditioning
- Heat source Natural gas
- Heat type Forced air
- Sewer/ septic Sanitary sewer
- # total stories 2
- Fencing Fully fenced
- # parking spaces 4
- Has garage (y/n) Yes
- # full baths 3
- # half baths 1
- # total bathrooms 4.0
- # of above grade bedrooms 4
- Flooring Laminate, hardwood
- Subdivision Snelgrove
- Lot size (acres) 0.0
- Listing # W12457355
- Property sub type Single family residence
- Status Active
- 4th bedroom 3.66m X 4.88m
Level: Basement - Study 1.8m X 3.1m
Level: Basement - Recreational room / games room 4.8m X 6.93m
Level: Basement - Living room 4.4m X 3.45m
Level: Main - Kitchen 5.18m X 3.45m
Level: Main - Family room 5.33m X 3.45m
Level: Main - Dining room 3.45m X 3.45m
Level: Main - 3rd bedroom 3.71m X 3.45m
Level: Upper - 2nd bedroom 3.96m X 3.45m
Level: Upper - Primary bedroom 6.1m X 3.45m
Level: Upper
- Listing source url Https://www.realtor.ca/real-estate/28978789/30-starling-court-brampton-snelgrove-snelgrove
- Listing type identifier Idx

$-3,192
/ Month

