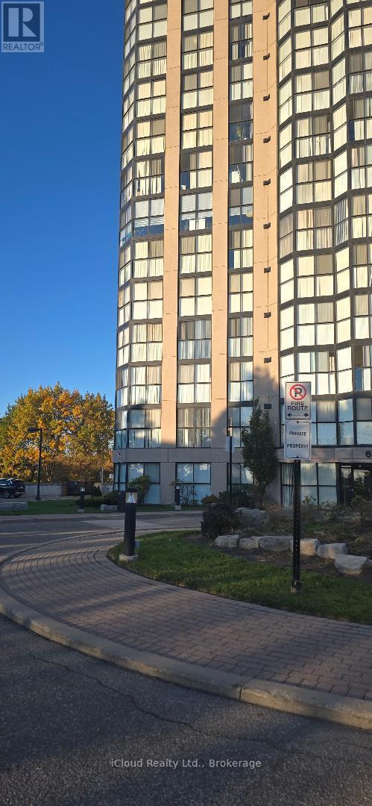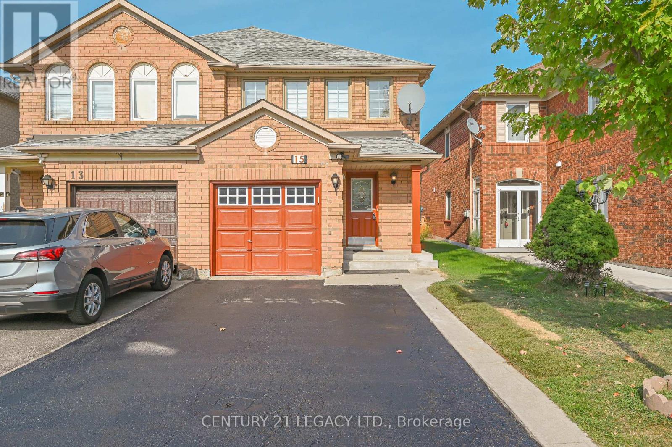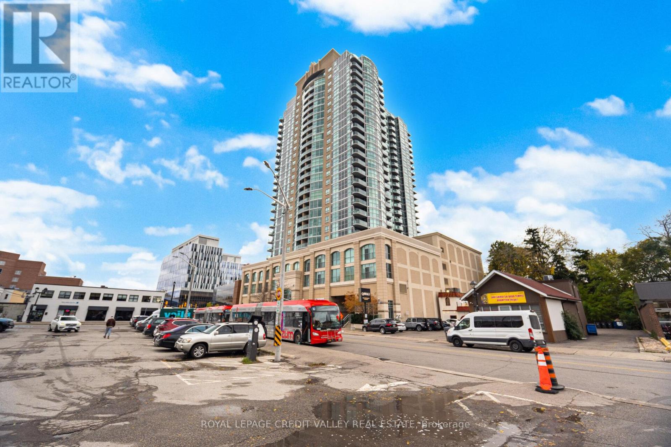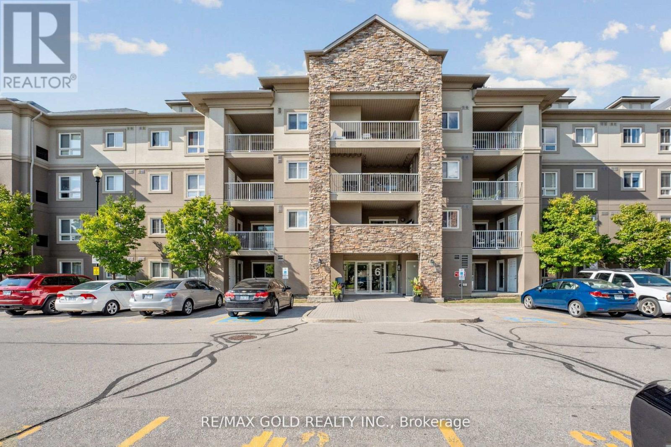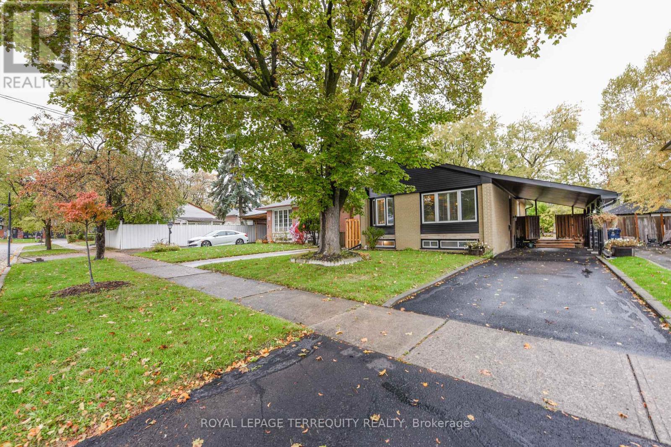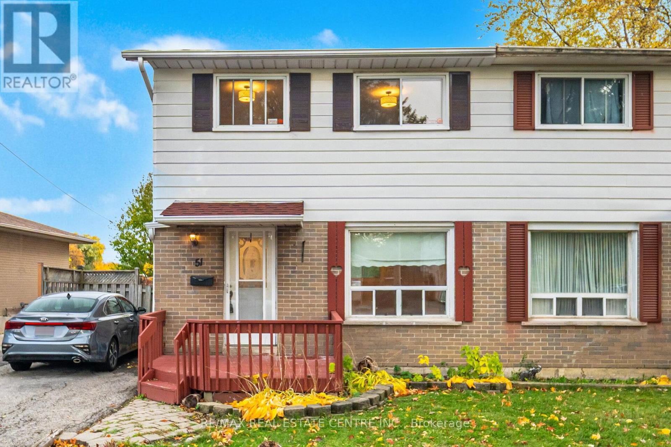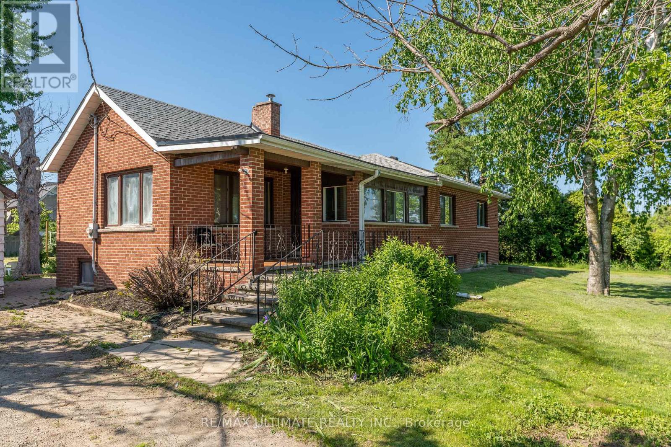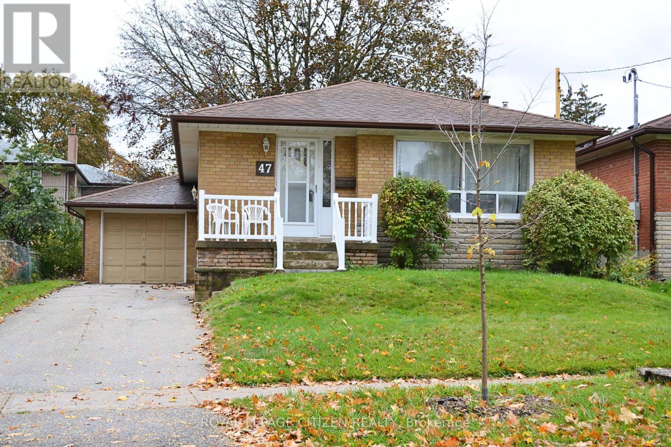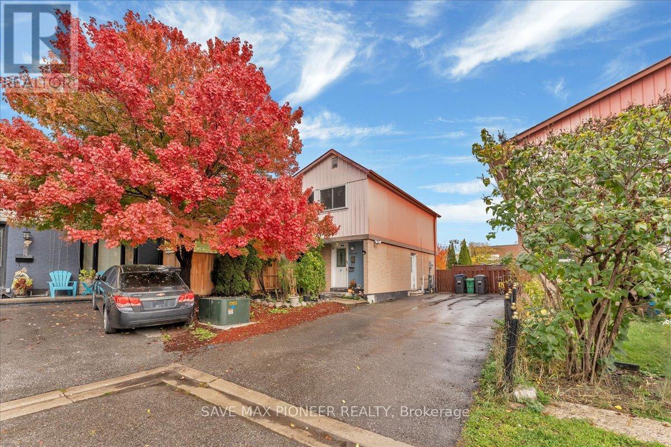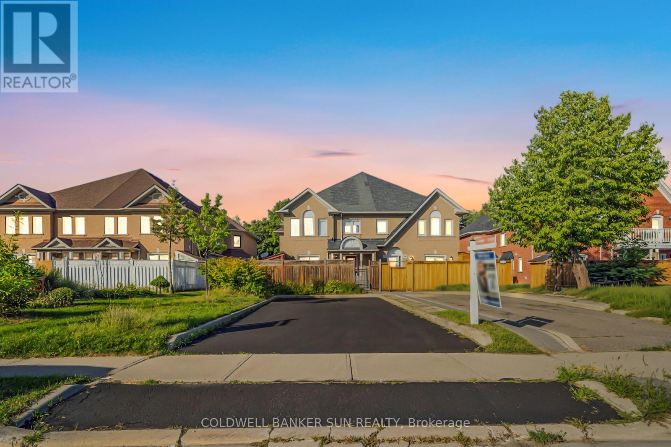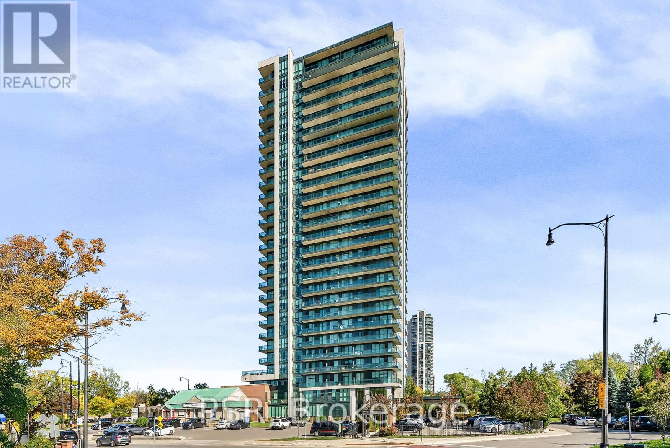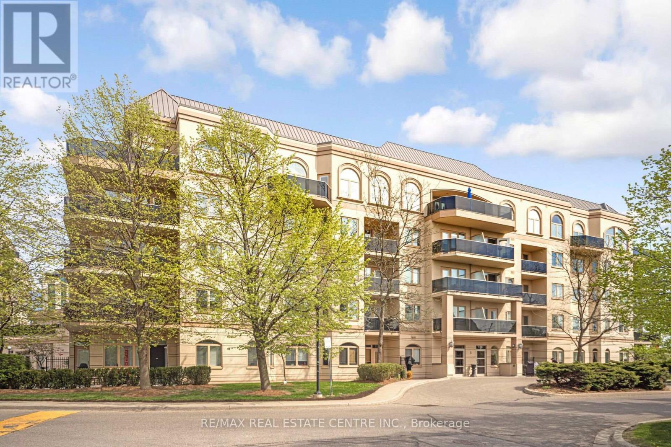
Highlights
Description
- Time on Houseful26 days
- Property typeSingle family
- Neighbourhood
- Median school Score
- Mortgage payment
Welcome To This Beautifully Maintained 2-Bedroom Plus Den, 2-Bathroom Corner Suite In The Highly Desirable Gated Dayspring Community Of Castlemore, Just Steps From The Tranquil Clairville Conservation Area. Offering Nearly 1,300 Sq. Ft. Of Upgraded Living Space, This Bright And Airy Suite Features A Modern Kitchen With Quartz Countertops, Generous Cabinetry, And Well-Sized Rooms With Custom Built-In Closets. The Open-Concept Layout Provides A Warm And Inviting Flow, Ideal For Both Relaxing And Entertaining. The Spacious Primary Bedroom Includes A Walk-In Closet, A Private 4-Piece Ensuite, And Direct Access To A Large Wrap-Around Terrace Perfect For Morning Coffee Or Evening Gatherings. Additional Highlights Include Two Storage Lockers And One Underground Parking Space. Perfectly Situated Close To Shopping, Transit, And All Amenities Yet Nestled In A Peaceful Natural Setting. This Suite Offers The Perfect Balance Of Comfort, Convenience, And Resort-Style Living! (id:63267)
Home overview
- Cooling Central air conditioning
- Heat source Natural gas
- Heat type Forced air
- # parking spaces 1
- Has garage (y/n) Yes
- # full baths 2
- # total bathrooms 2.0
- # of above grade bedrooms 3
- Flooring Ceramic, laminate
- Community features Pets allowed with restrictions
- Subdivision Goreway drive corridor
- Directions 2191533
- Lot size (acres) 0.0
- Listing # W12447036
- Property sub type Single family residence
- Status Active
- Primary bedroom 4.9m X 3.99m
Level: Main - Kitchen 4.6m X 2.32m
Level: Main - Foyer 2.93m X 1.31m
Level: Main - 2nd bedroom 3.69m X 3.02m
Level: Main - Dining room 4.21m X 3.66m
Level: Main - Family room 3.75m X 3.35m
Level: Main - Den 3.29m X 2.44m
Level: Main
- Listing source url Https://www.realtor.ca/real-estate/28956290/301-3-dayspring-circle-brampton-goreway-drive-corridor-goreway-drive-corridor
- Listing type identifier Idx

$-263
/ Month

