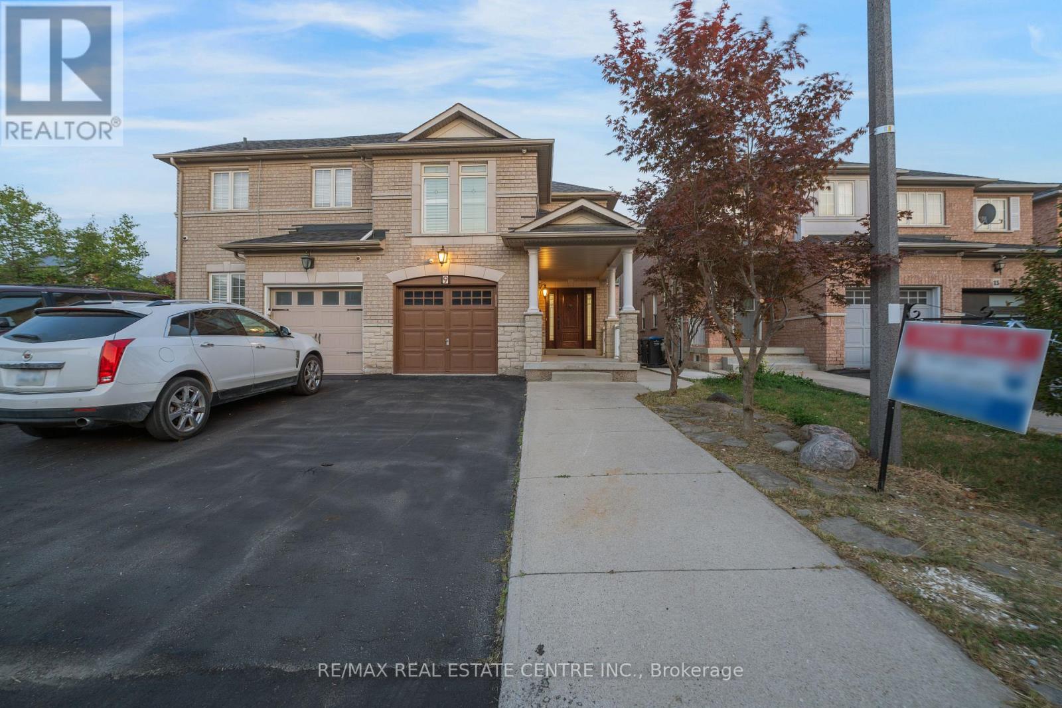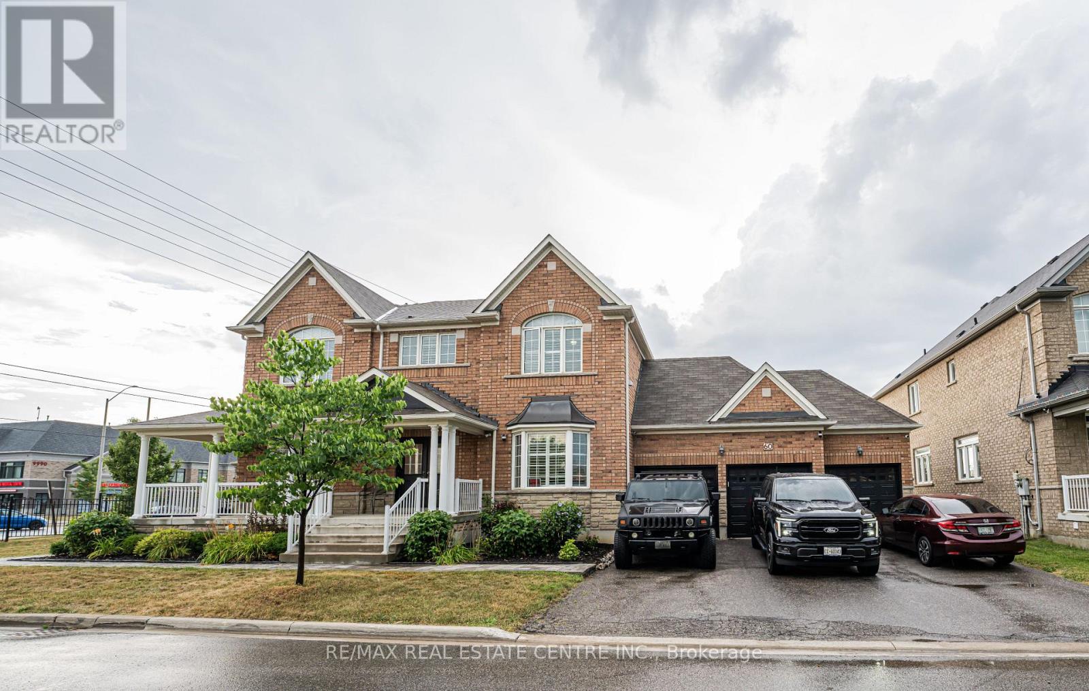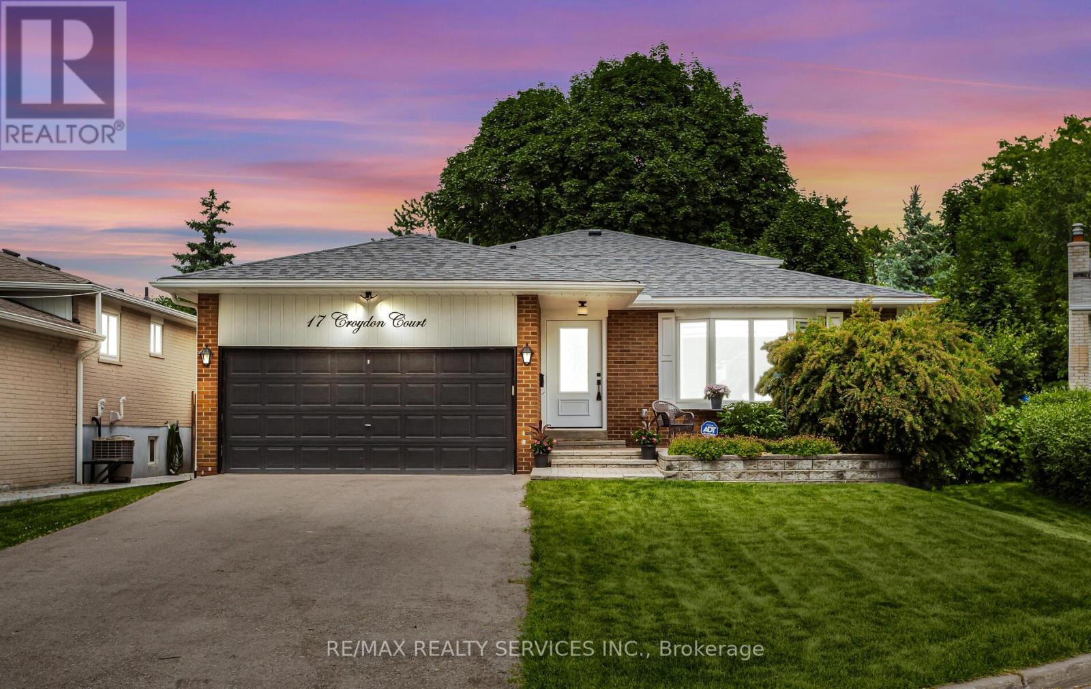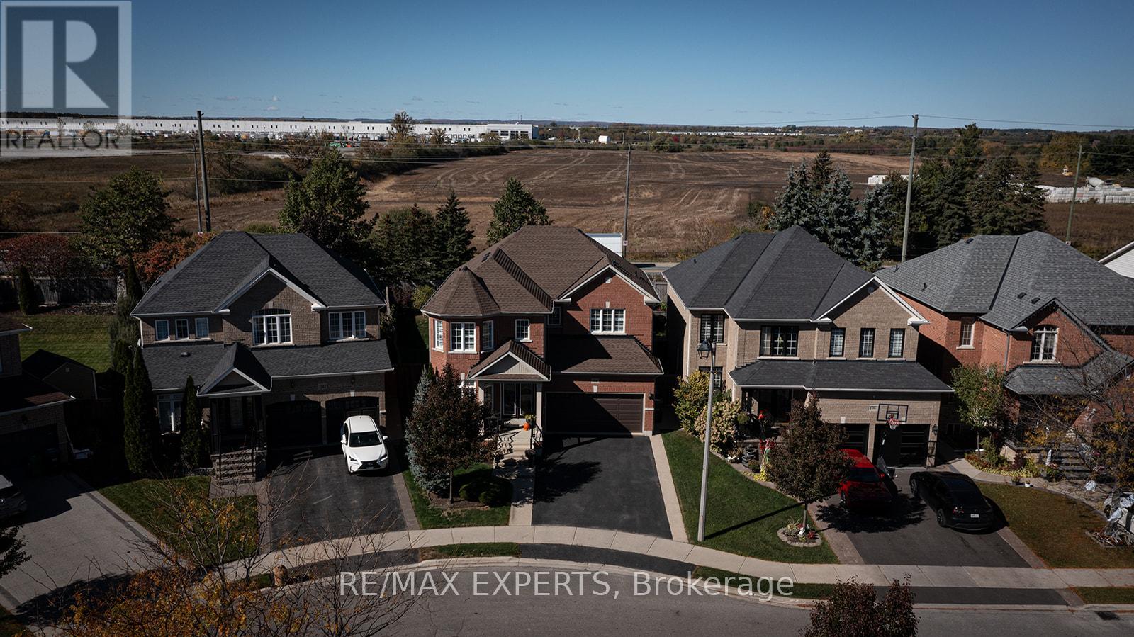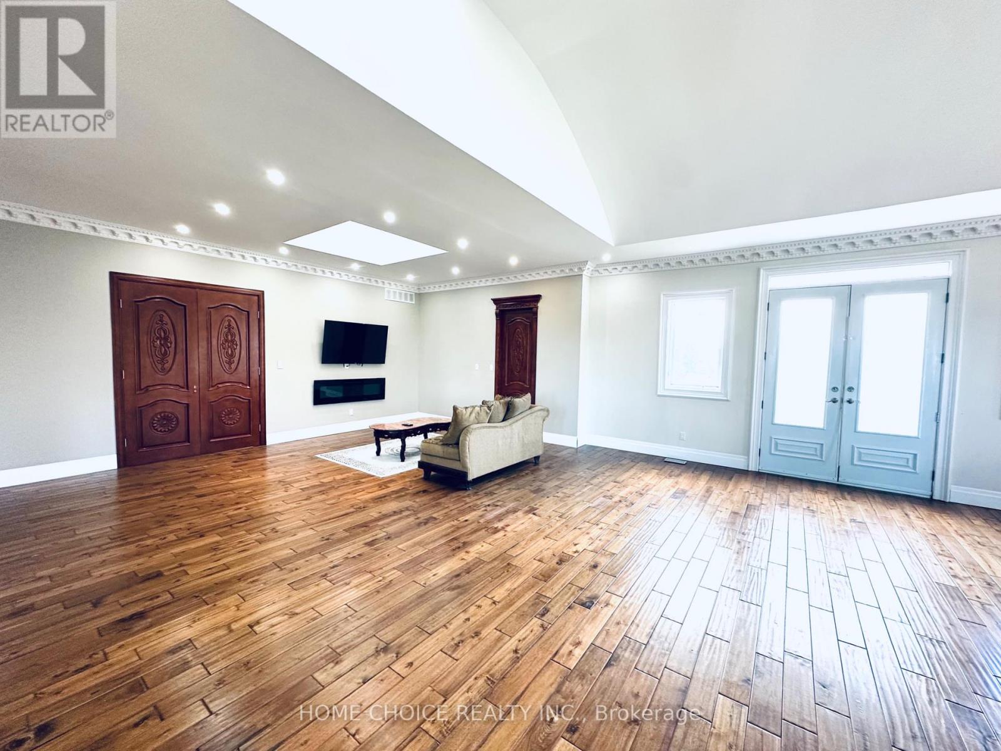- Houseful
- ON
- Brampton
- Vales of Castlemore North
- 31 Eiffel Blvd
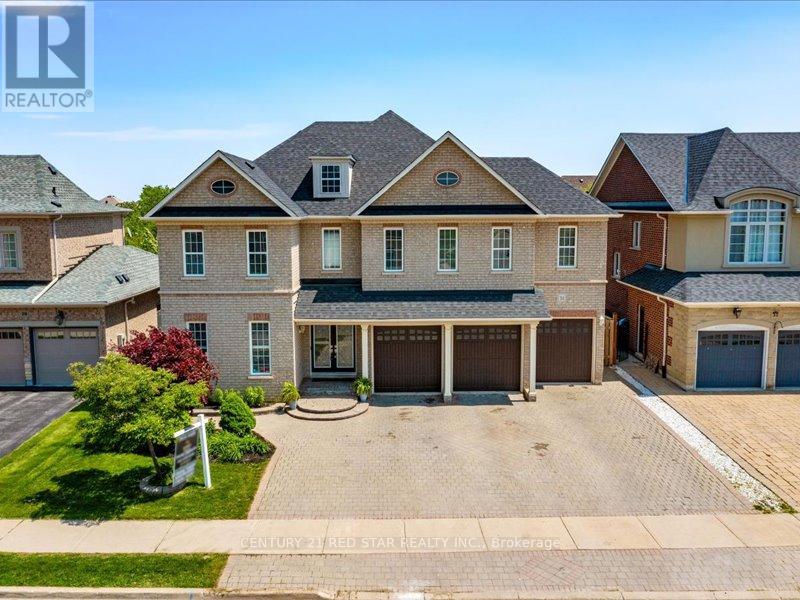
Highlights
Description
- Time on Housefulnew 6 days
- Property typeSingle family
- Neighbourhood
- Median school Score
- Mortgage payment
No Games, Just Bring An Offer And This Home In The Prestigious Vales Of Castlemore (Chateau Side). Original Owners! This Home Boast Almost 5300Sqft Of Living Space! This Home Features 5 Large Bedrooms All With Access To A Washroom PLUS Large Closets Plus An Oversized In-Between Loft Or Office With High Ceiling (Can Be Used As A 6th Bedroom, Office, Or 2nd Family Room), Large Separate Living, Dining & Family Room With Fireplace. A Oversized Kitchen & Breakfast Area With Granite Counters & A Mirror Backsplash That Walks Out To Your Interlocked Patio In The Backyard. A Newly Finished Basement With Builder Side Entrance, A Full Kitchen (Counters Have Been Installed & Fridge On Order), 3 Rooms, A Massive Rec Room & 2nd Laundry Room. Smart Door Bell & Lock, 3 Car Garage With An Interlocked 4 Car Driveway With Path That Leads To Your Backyard. New Roof, Hot Water Tank, Freshly Painted, Pot Lights, High Ceilings & So Much More. Close To Schools, Shopping, Trails, 407 Or 410 (id:63267)
Home overview
- Cooling Central air conditioning
- Heat source Natural gas
- Heat type Forced air
- Sewer/ septic Sanitary sewer
- # total stories 2
- Fencing Fenced yard
- # parking spaces 8
- Has garage (y/n) Yes
- # full baths 4
- # half baths 1
- # total bathrooms 5.0
- # of above grade bedrooms 8
- Flooring Parquet, laminate, hardwood
- Has fireplace (y/n) Yes
- Subdivision Vales of castlemore north
- Lot size (acres) 0.0
- Listing # W12459483
- Property sub type Single family residence
- Status Active
- 2nd bedroom 4.01m X 3.64m
Level: 2nd - 3rd bedroom 4.94m X 3.85m
Level: 2nd - 4th bedroom 4.02m X 3.27m
Level: 2nd - 5th bedroom 5.77m X 3.77m
Level: 2nd - Primary bedroom 5.82m X 4.91m
Level: 2nd - Bedroom 4.2m X 2.6m
Level: Basement - Bedroom 3.09m X 3.78m
Level: Basement - Recreational room / games room 9.54m X 12.89m
Level: Basement - Loft 4.25m X 3.01m
Level: In Between - Dining room 4.61m X 4.08m
Level: Main - Family room 5.82m X 4.84m
Level: Main - Living room 4.41m X 3.82m
Level: Main - Kitchen 8.43m X 6.76m
Level: Main
- Listing source url Https://www.realtor.ca/real-estate/28983557/31-eiffel-boulevard-brampton-vales-of-castlemore-north-vales-of-castlemore-north
- Listing type identifier Idx

$-4,239
/ Month








