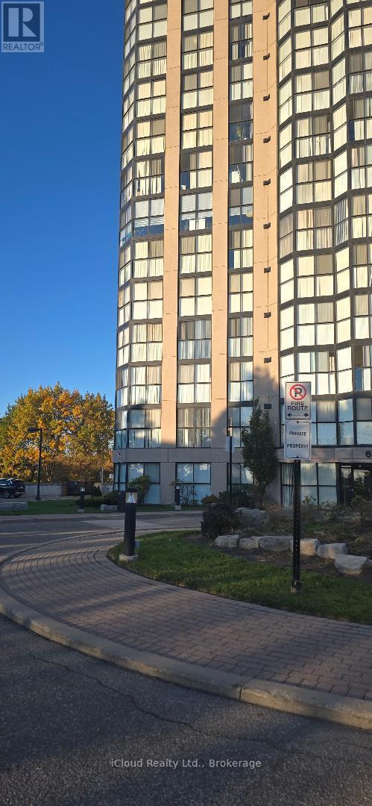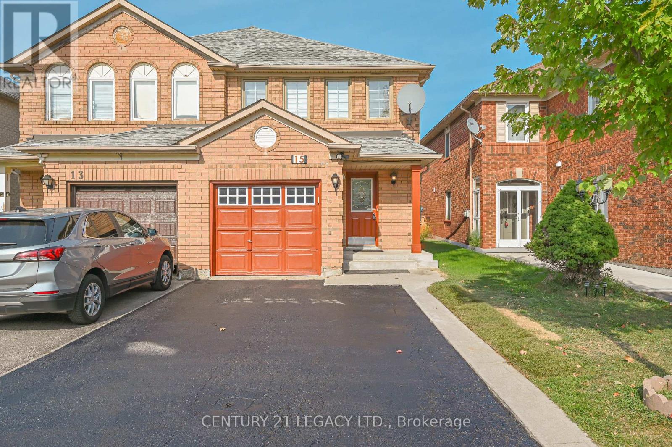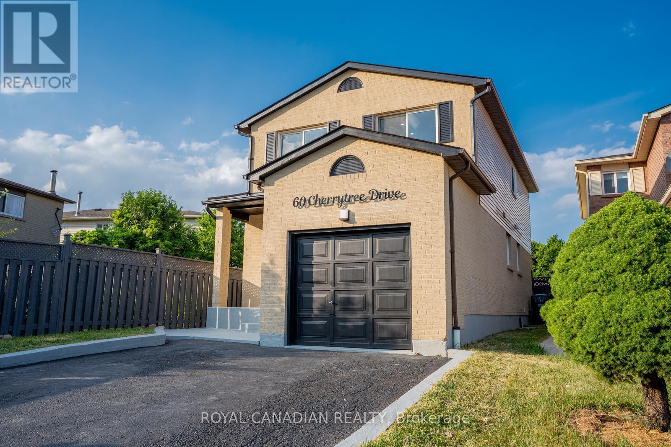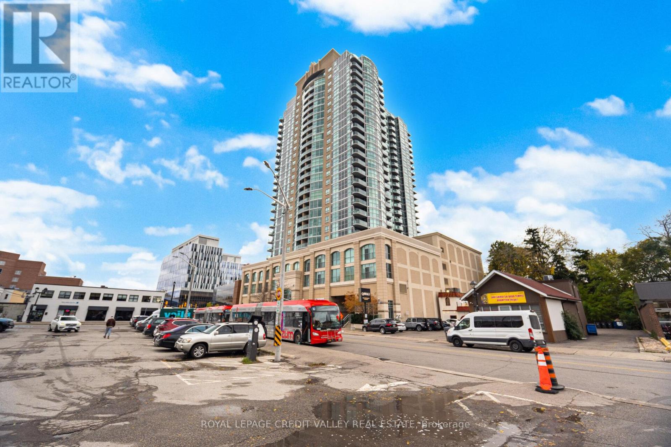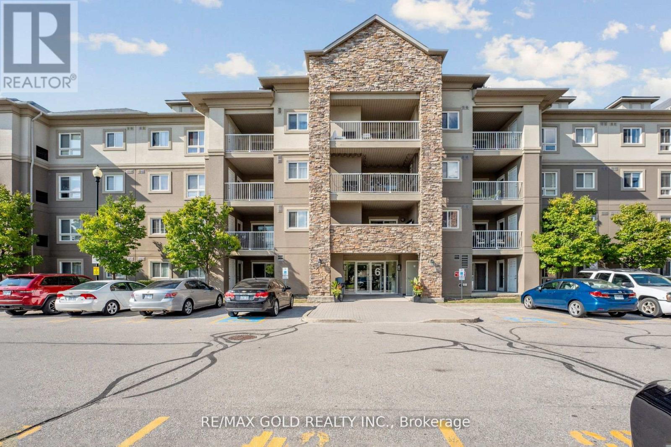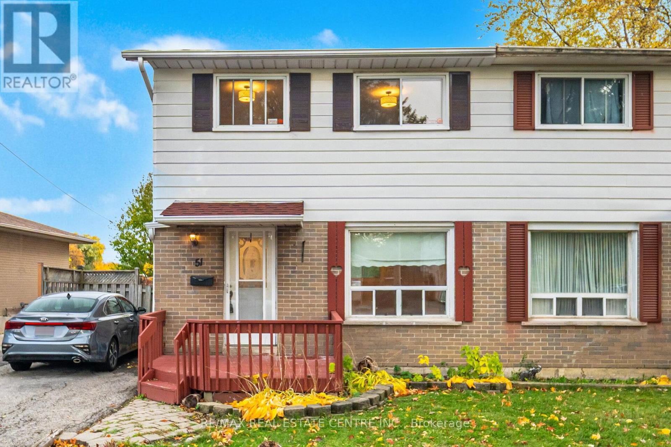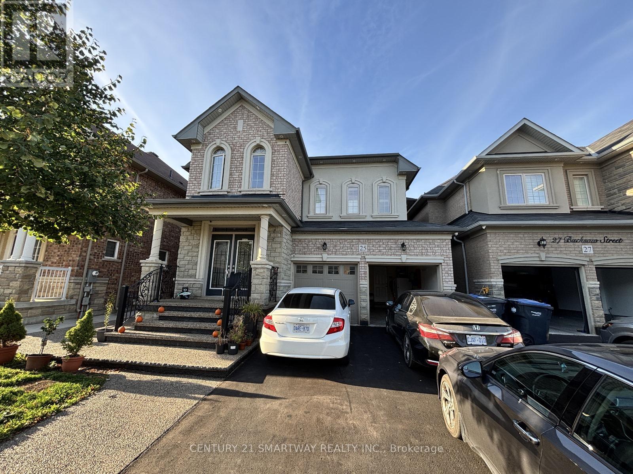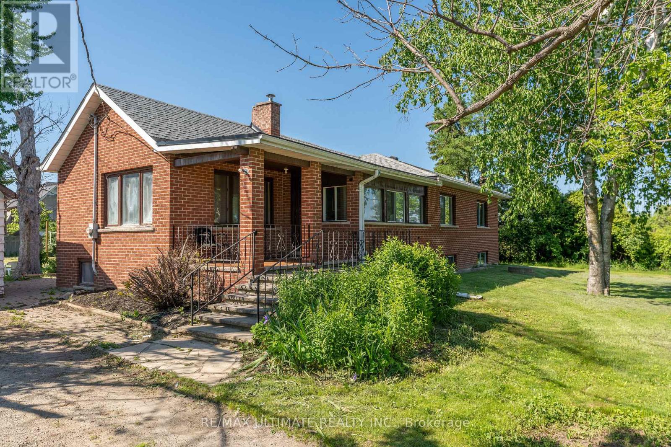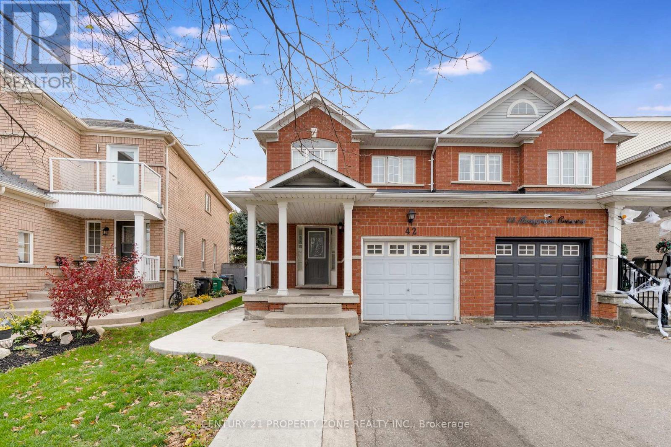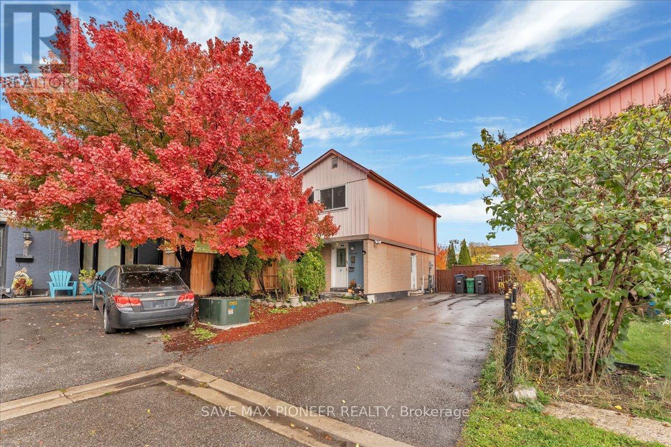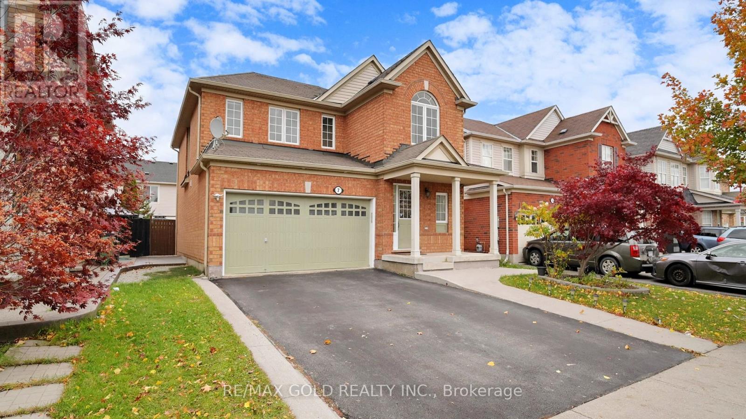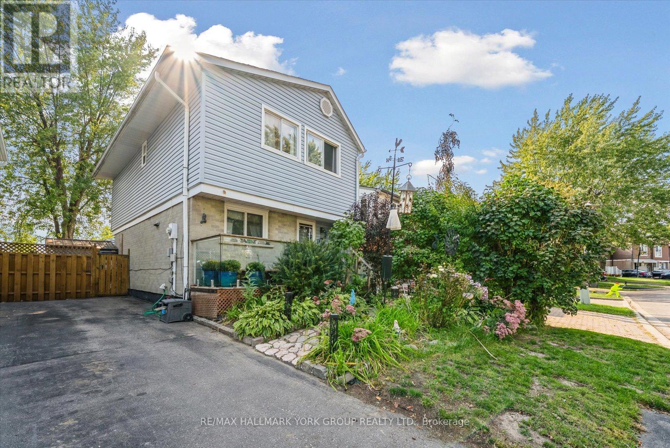
Highlights
Description
- Time on Houseful51 days
- Property typeSingle family
- Neighbourhood
- Median school Score
- Mortgage payment
Step Inside 31 Jacobs Square And Discover A Home Where Everyday Living Meets Outdoor Adventure Right At Your Front And Back Doorstep. A Stone Walkway Winds Through Lush Perennial Gardens And Leads You To A Glass-Railed Porch The Perfect Welcome To A Home Designed To Invite You In.Inside, The Foyer Opens To A Bright Kitchen With Quartz Counters, Stainless Steel Appliances, And Warm Cabinetry. The Open Living/Dining Space Features Hardwood Floors And Sliding Doors That Walk Out To A Private, Fully Fenced Yard Complete With A Shed And A Gate Opening Directly To Jefferson Public School And Park, With Its Baseball Diamond And Soccer Field Around The Corner For Kids To Run, Play, And Make Lifelong Memories.Upstairs, Four Spacious Bedrooms With Hardwood Floors Provide Comfort And Flexibility For The Whole Family, While A Refreshed Bath Adds Everyday Style. Downstairs, A Retro Rec Room With A Dry Bar Creates The Perfect Hangout Spot For Movie Nights, Game Days, Or Sleepovers, With A Dedicated Laundry Room Adding Family-Friendly Function.Beyond The Home, Families Can Explore The Don Doan Trails For Biking And Nature Walks, Or Spend Sunny Afternoons At The Professor's Lake Recreation Centre Just A 10 Minute Walk Away Offering A Beach, Swimming, Water Sports, And Year-Round Activities. Shopping, Transit, And Schools Are All Nearby, Making Daily Life Convenient And Connected.Here, Comfort, Community, And Connection Come Together To Create A Home You'll Love For Years To Come. (id:63267)
Home overview
- Cooling None
- Heat source Electric
- Heat type Baseboard heaters
- Sewer/ septic Sanitary sewer
- # total stories 2
- Fencing Fully fenced
- # parking spaces 3
- # full baths 1
- # total bathrooms 1.0
- # of above grade bedrooms 4
- Flooring Concrete, tile, hardwood, carpeted
- Community features Community centre
- Subdivision Northgate
- Directions 2107092
- Lot size (acres) 0.0
- Listing # W12398668
- Property sub type Single family residence
- Status Active
- 2nd bedroom 2.14m X 4.24m
Level: 2nd - 3rd bedroom 2.69m X 3.64m
Level: 2nd - 4th bedroom 2.48m X 3.65m
Level: 2nd - Primary bedroom 3.01m X 4.24m
Level: 2nd - Recreational room / games room 2.02m X 7.62m
Level: Lower - Laundry 3.99m X 2.89m
Level: Lower - Foyer 2.34m X 5.27m
Level: Main - Dining room 2.83m X 2.43m
Level: Main - Kitchen 2.83m X 2.85m
Level: Main - Living room 5.27m X 3.56m
Level: Main
- Listing source url Https://www.realtor.ca/real-estate/28852114/31-jacobs-square-brampton-northgate-northgate
- Listing type identifier Idx

$-1,893
/ Month

