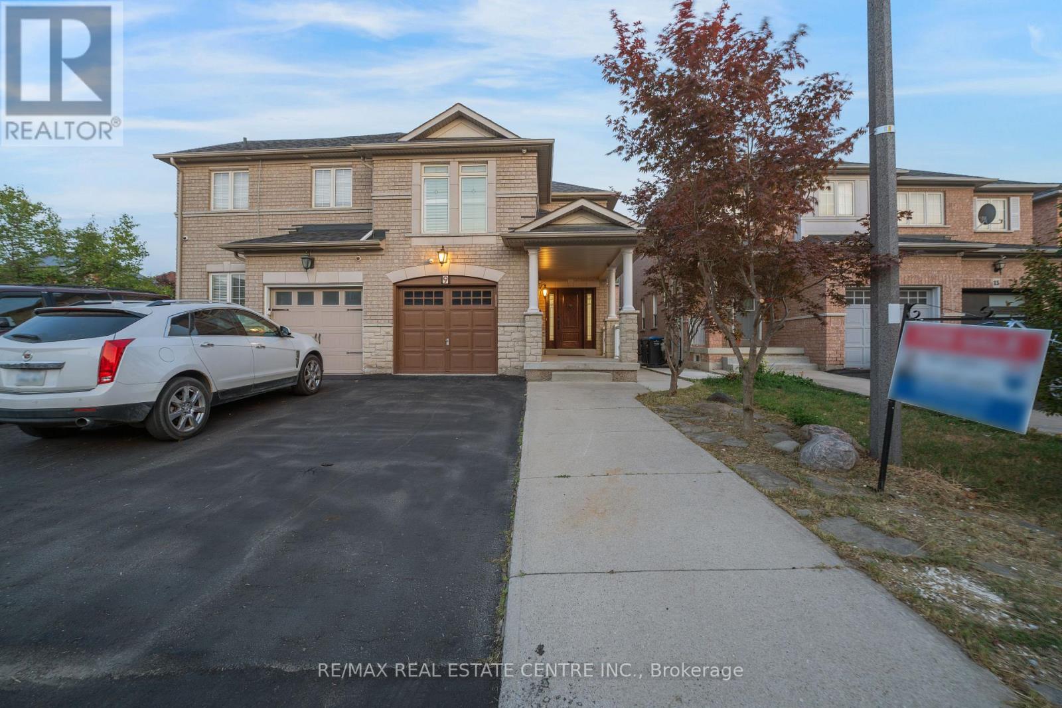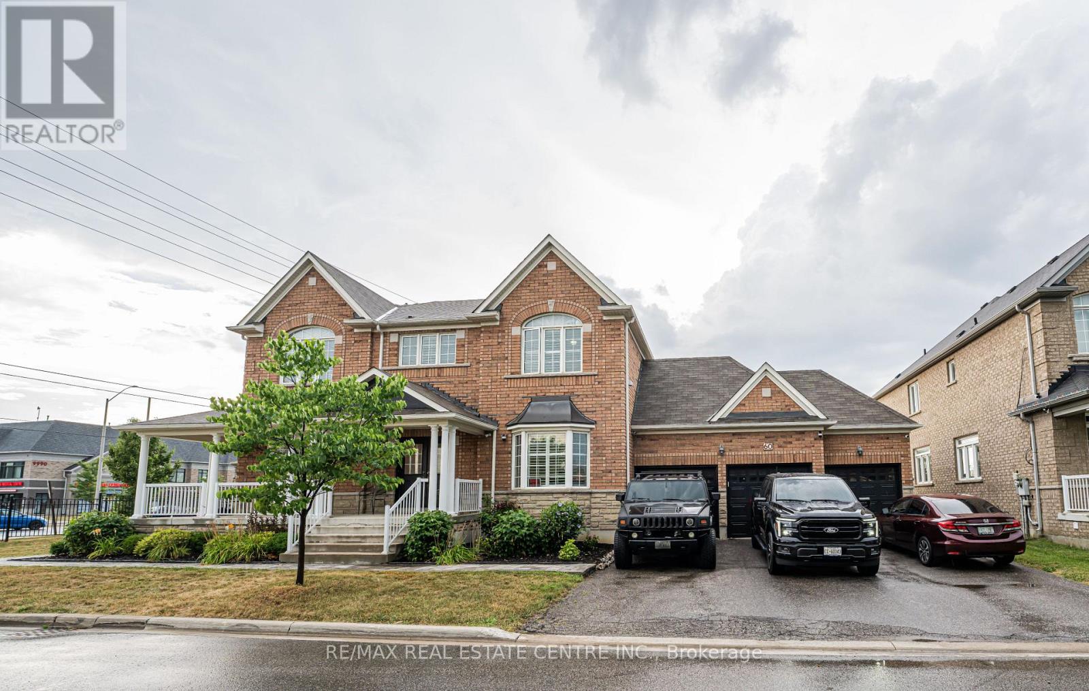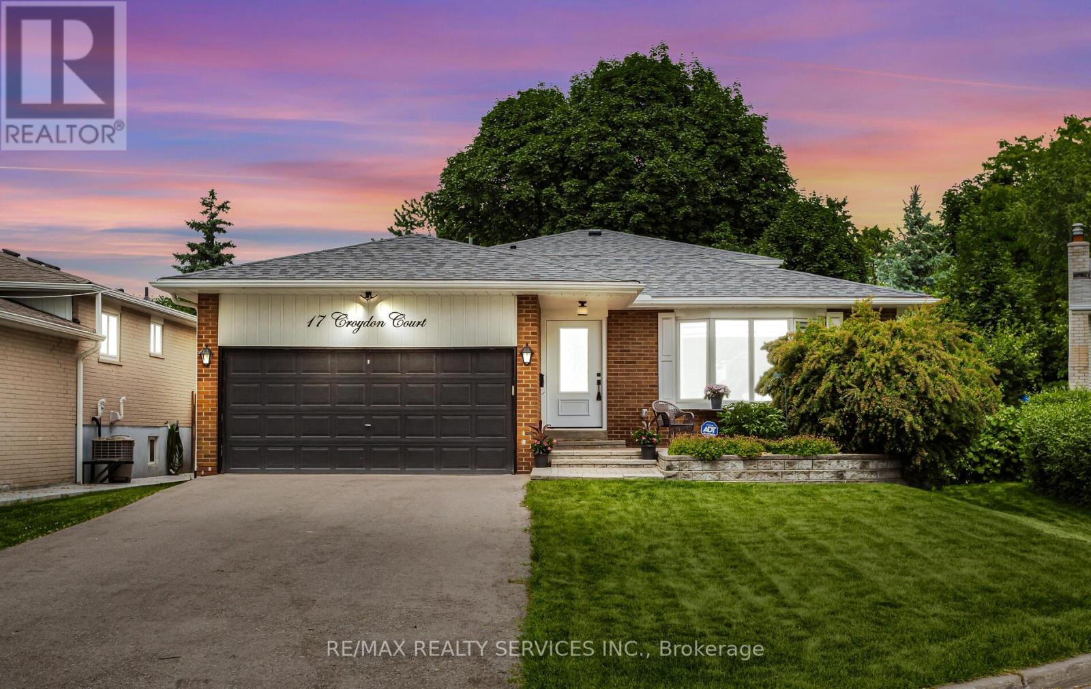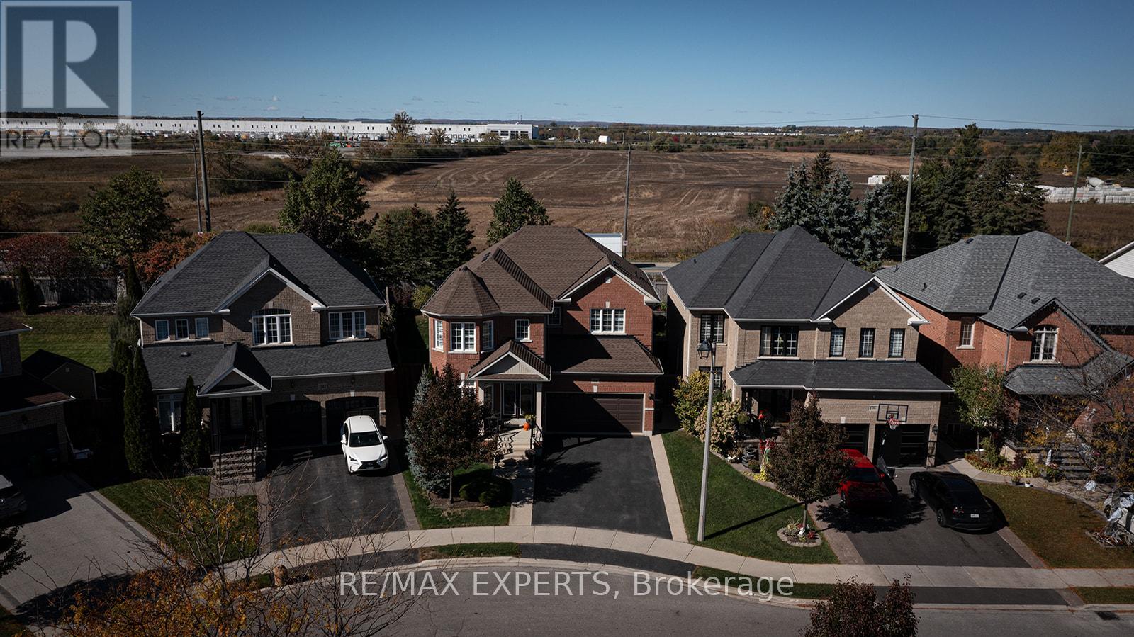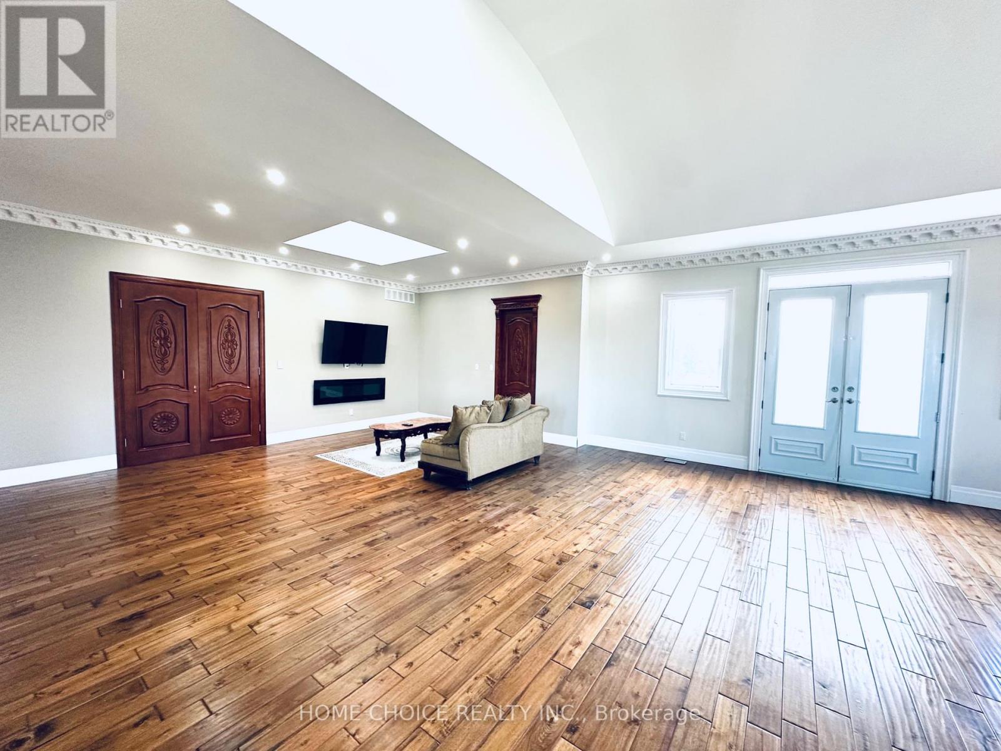- Houseful
- ON
- Brampton
- Vales of Castlemore North
- 31 Saint Hubert Dr
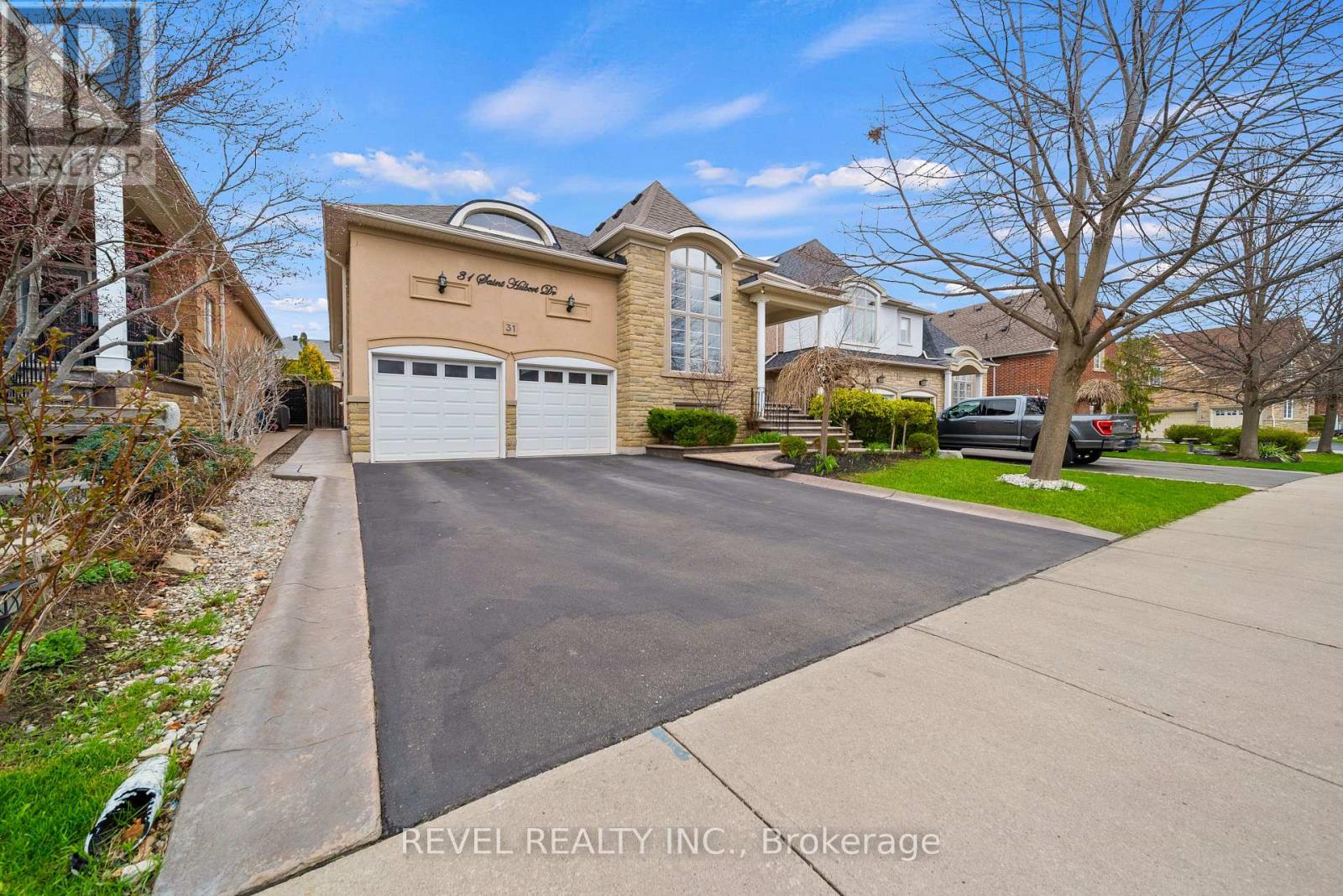
Highlights
Description
- Time on Houseful52 days
- Property typeSingle family
- StyleBungalow
- Neighbourhood
- Median school Score
- Mortgage payment
Rare Executive Bungalow with In-Law Potential! This spacious, well-maintained executive bungalow is a true gem for large or growing families, multigenerational living, or investors seeking incredible value. The professionally finished basement is a stand out feature offering 3 large bedrooms, a luxury bathroom, rough-ins for a second kitchen and laundry, and oversized windows for an above-grade feel. Whether you're accommodating extended family or exploring rental income, the layout is flexible and functional. The main floor welcomes you with 10-ft ceilings, tinted windows, and an open-concept living/dining area with cathedral ceilings. The large family room with a cozy gas fireplace flows seamlessly into a chef-inspired kitchen featuring upgraded cabinetry, a central island,and a walk-out to a beautifully landscaped backyard perfect for entertaining. Enjoy the warmth of hardwood floors throughout, a private primary suite with a walk-in closetand 4-piece ensuite, plus two additional spacious bedrooms on the main level. This home checks all the boxes: versatile layout, income potential, and upscale finishes all ina sought-after family-friendly neighborhood. Dont miss this rare opportunity to own a bungalow that grows with your family and your future. (id:63267)
Home overview
- Cooling Central air conditioning
- Heat source Natural gas
- Heat type Forced air
- Sewer/ septic Sanitary sewer
- # total stories 1
- Fencing Fenced yard
- # parking spaces 4
- Has garage (y/n) Yes
- # full baths 3
- # total bathrooms 3.0
- # of above grade bedrooms 6
- Flooring Hardwood, laminate, ceramic
- Has fireplace (y/n) Yes
- Community features Community centre, school bus
- Subdivision Vales of castlemore
- Lot desc Landscaped
- Lot size (acres) 0.0
- Listing # W12184262
- Property sub type Single family residence
- Status Active
- Bedroom 2.5m X 2.5m
Level: Basement - 4th bedroom 2.98m X 2.77m
Level: Basement - Recreational room / games room 6.7m X 6.09m
Level: Basement - 5th bedroom 2.98m X 2.5m
Level: Basement - Kitchen 3.96m X 5.05m
Level: Main - Primary bedroom 5.79m X 3.65m
Level: Main - 2nd bedroom 2.98m X 2.77m
Level: Main - 3rd bedroom 3.44m X 2.77m
Level: Main - Family room 6.4m X 6.09m
Level: Main - Dining room 2.5m X 2.8m
Level: Main - Living room 6.7m X 3.65m
Level: Main
- Listing source url Https://www.realtor.ca/real-estate/28390920/31-saint-hubert-drive-brampton-vales-of-castlemore-vales-of-castlemore
- Listing type identifier Idx

$-3,733
/ Month








