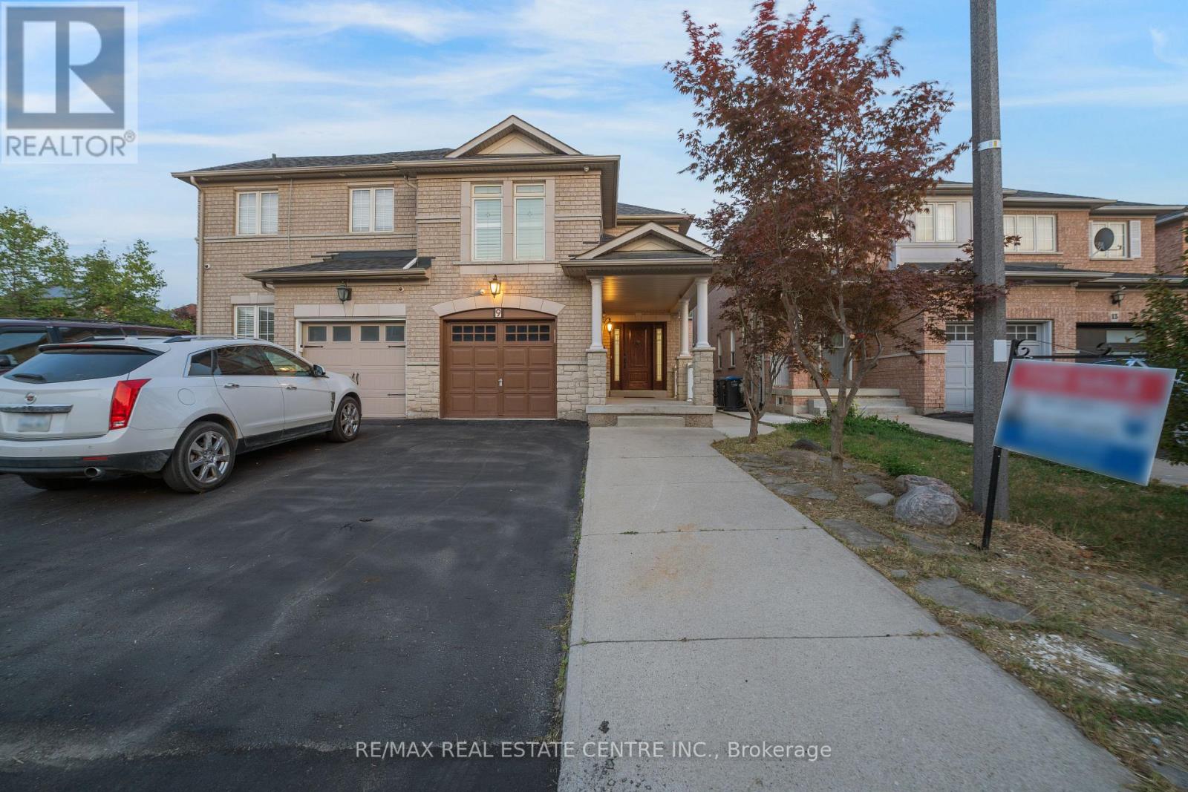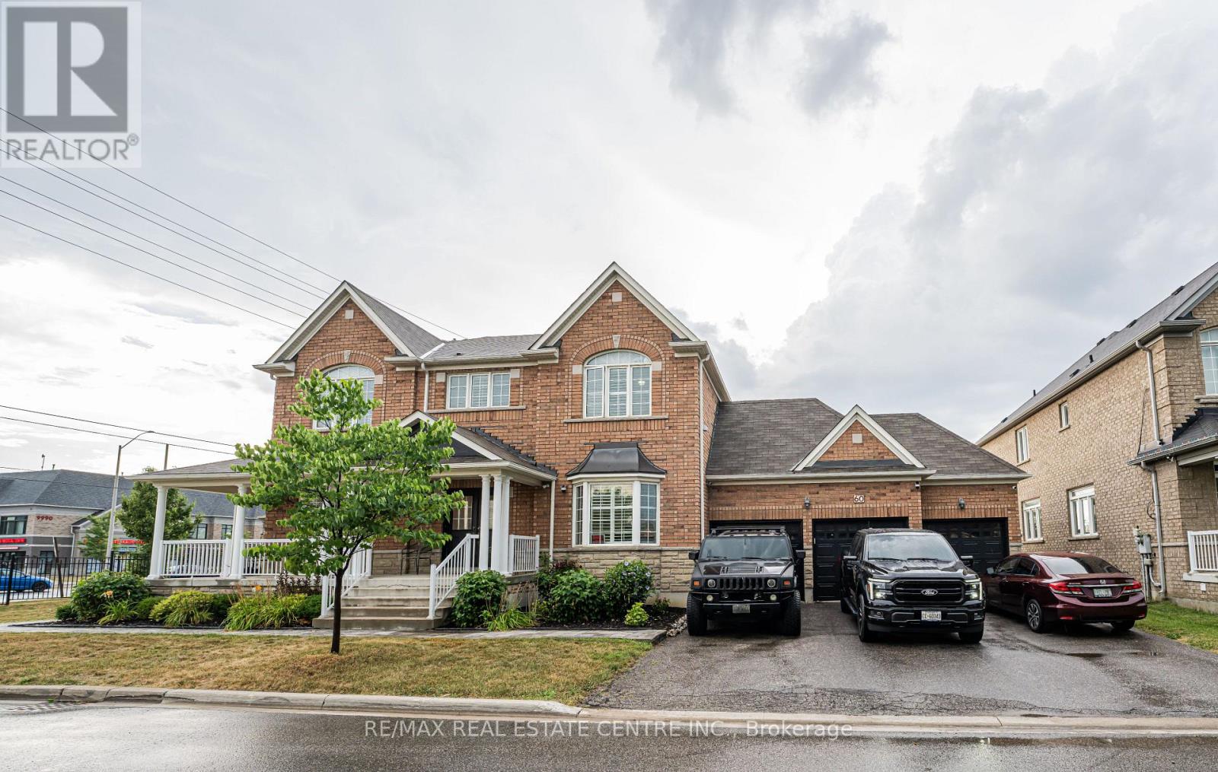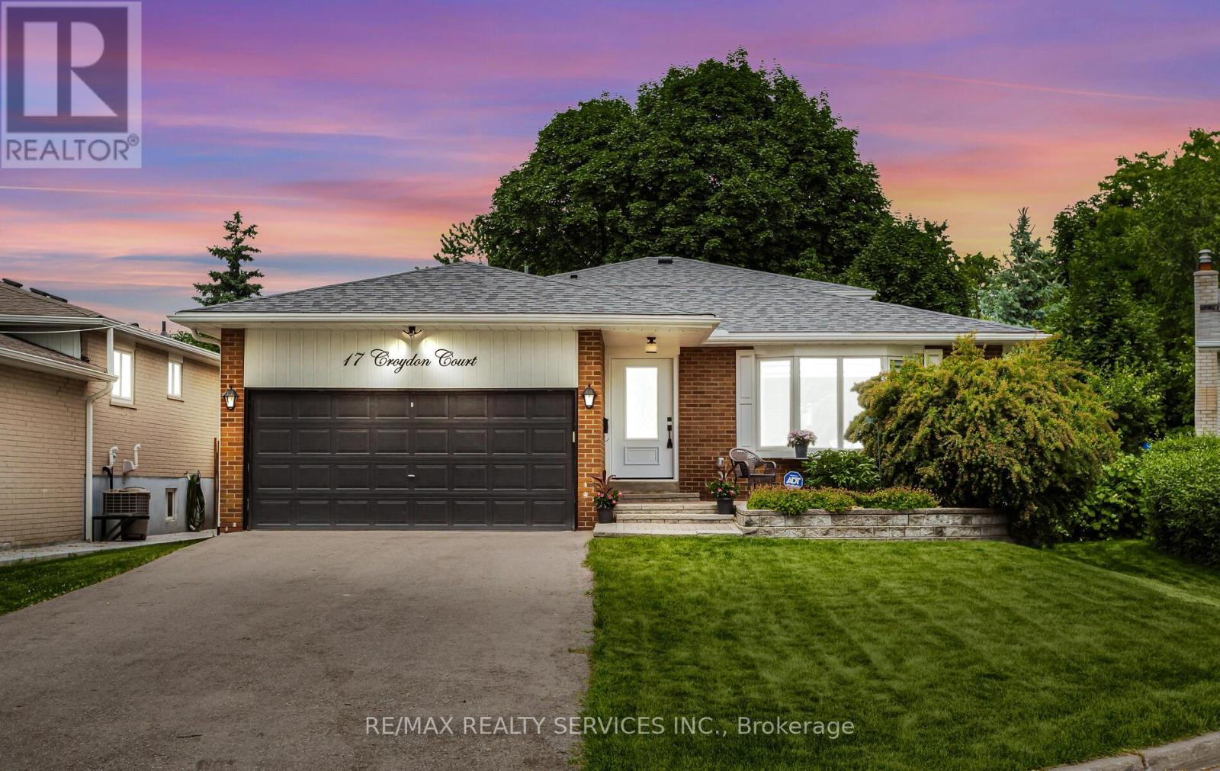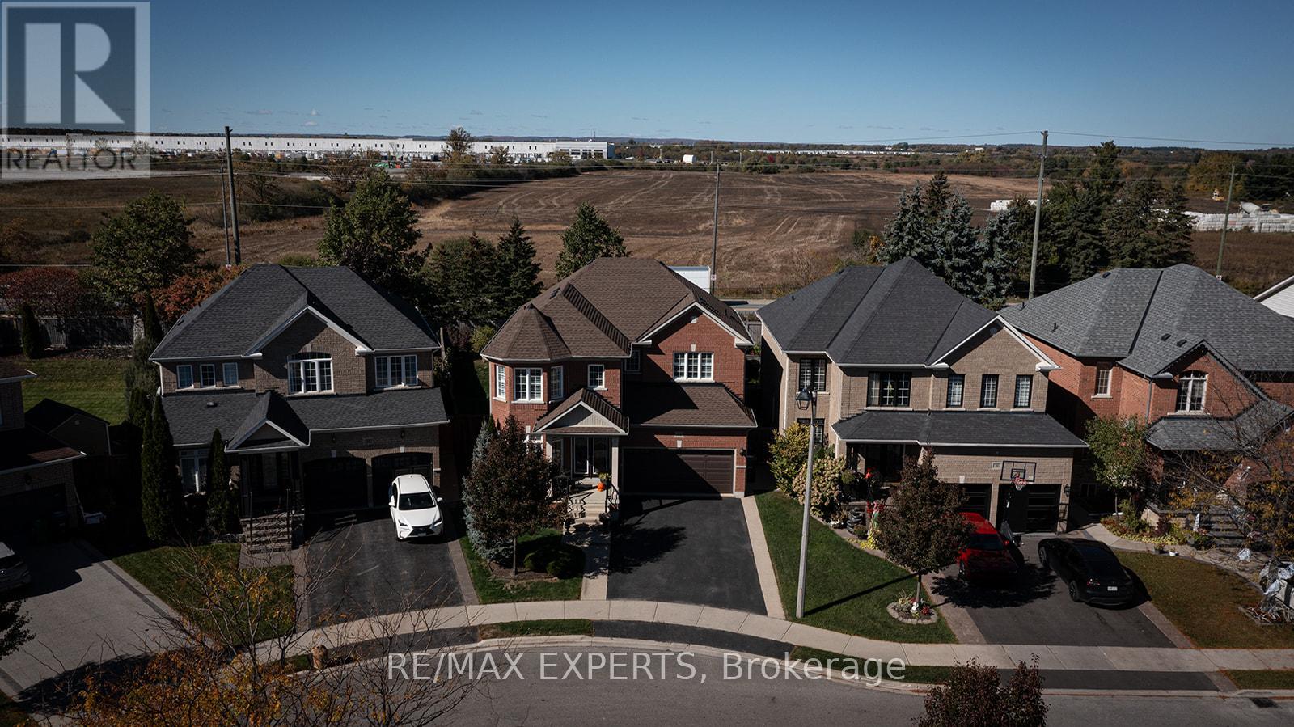- Houseful
- ON
- Brampton
- Sandringham-Wellington
- 31 Vanderbrink Dr
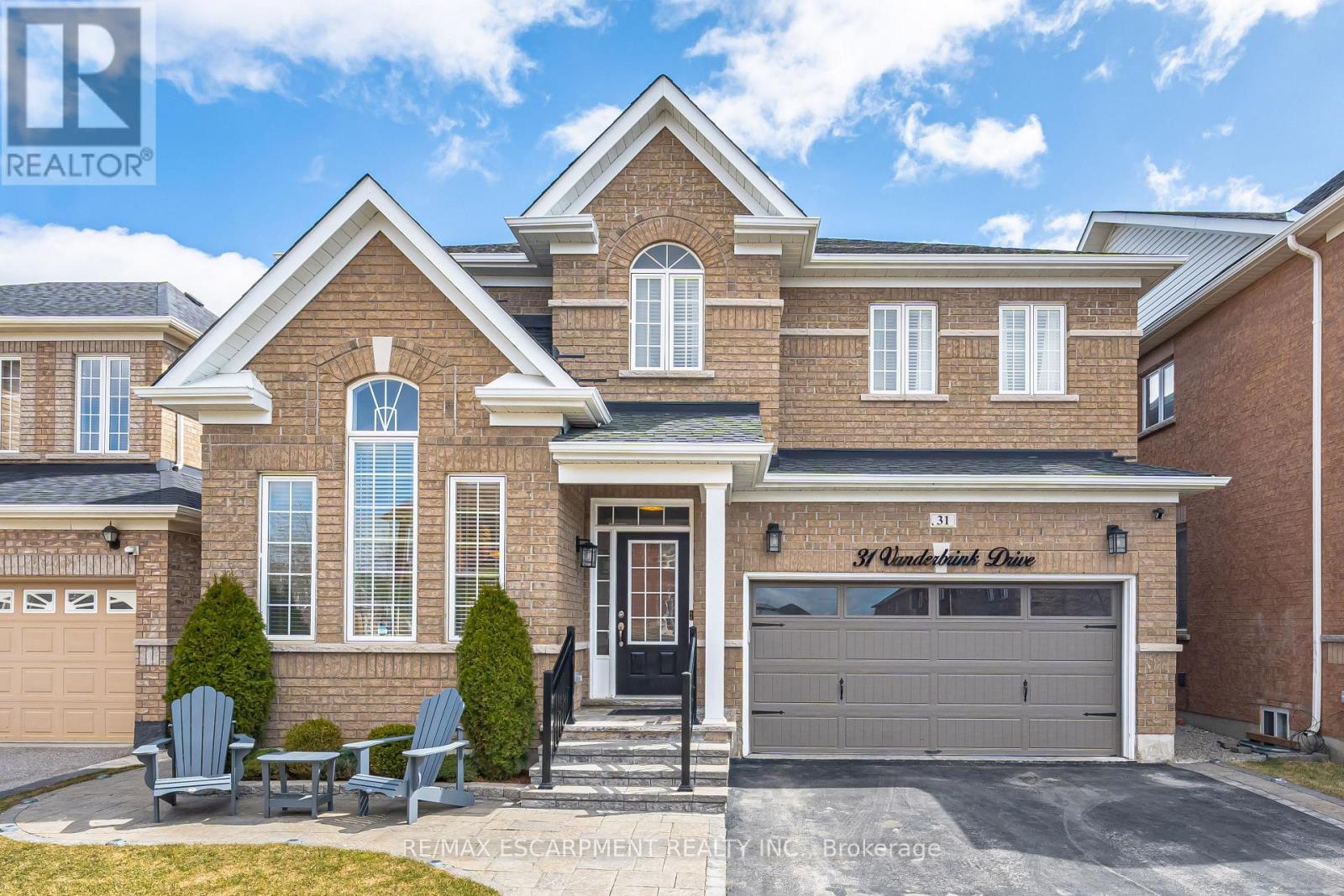
Highlights
Description
- Time on Houseful46 days
- Property typeSingle family
- Neighbourhood
- Median school Score
- Mortgage payment
Client RemarksWelcome to 31 Vanderbrink Drive A Beautiful Family Home in Sandringham-Wellington Nestled in the highly sought-after Sandringham-Wellington neighbourhood of Brampton, this stunning 5+2 bedroom detached home offers the perfect blend of style, space, and location. Enjoy the convenience of being close to parks, top-rated schools, shopping centres, and major highways making it an ideal choice for growing families. Property Highlights: Detached 2-storey home with 2,451 sq ft of above-grade living space Professionally finished basement with 2 additional bedrooms and a full bathroom perfect for in-law use or rental potential. 9' ceilings on the main floor with a striking vaulted ceiling in the living room Hardwood flooring throughout main living areas for a warm, elegant feel Gourmet kitchen featuring granite countertops, stainless steel appliances, and a modern backsplash Spacious primary suite with walk-in closets and a luxurious 5-piece ensuite Ample parking with a private double-wide driveway and an attached double-car garage Fully landscaped yard beautifully maintained and ready for outdoor enjoyment Original owner a true display of pride of ownership throughout. This home offers both functionality and flexibility, with a basement that provides incredible income potential or space for extended family. Whether you are upsizing or investing, 31 Vanderbrink Drive is a home that truly checks all the boxes. (id:63267)
Home overview
- Cooling Central air conditioning
- Heat source Natural gas
- Heat type Forced air
- Sewer/ septic Sanitary sewer
- # total stories 2
- # parking spaces 6
- Has garage (y/n) Yes
- # full baths 3
- # half baths 1
- # total bathrooms 4.0
- # of above grade bedrooms 7
- Has fireplace (y/n) Yes
- Subdivision Sandringham-wellington
- Directions 2047965
- Lot size (acres) 0.0
- Listing # W12379668
- Property sub type Single family residence
- Status Active
- 2nd bedroom 3.08m X 3.84m
Level: 2nd - 3rd bedroom 3.35m X 3.05m
Level: 2nd - Primary bedroom 4.57m X 5.49m
Level: 2nd - 5th bedroom 3.11m X 3.05m
Level: 2nd - 4th bedroom 3.35m X 3.05m
Level: 2nd - Bedroom 3.05m X 3.05m
Level: Basement - Bedroom 3.05m X 3.05m
Level: Basement - Great room 3.5m X 4.62m
Level: Basement - Eating area 3.05m X 4.62m
Level: Main - Kitchen 3.18m X 3.18m
Level: Main - Dining room 4.62m X 6.17m
Level: Main - Living room 3m X 6.17m
Level: Main - Family room 3.66m X 5.31m
Level: Main
- Listing source url Https://www.realtor.ca/real-estate/28811290/31-vanderbrink-drive-brampton-sandringham-wellington-sandringham-wellington
- Listing type identifier Idx

$-3,200
/ Month









