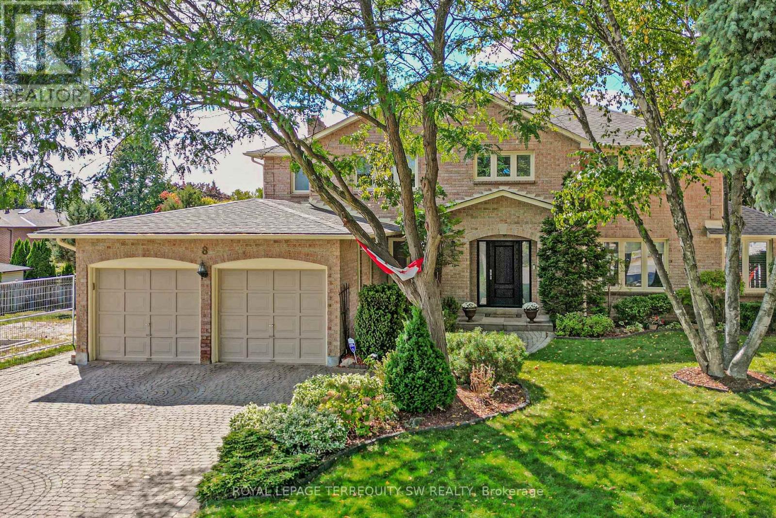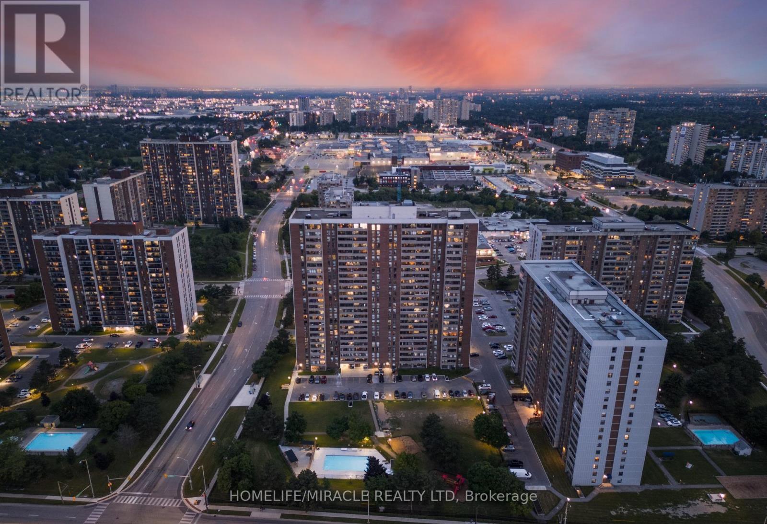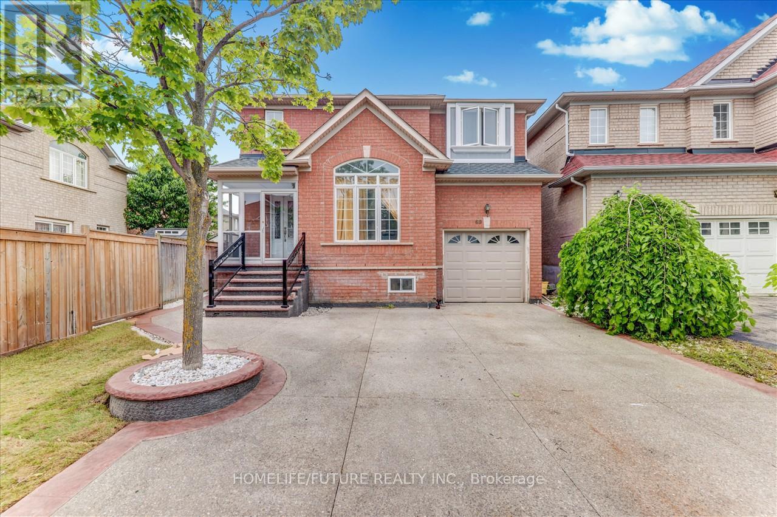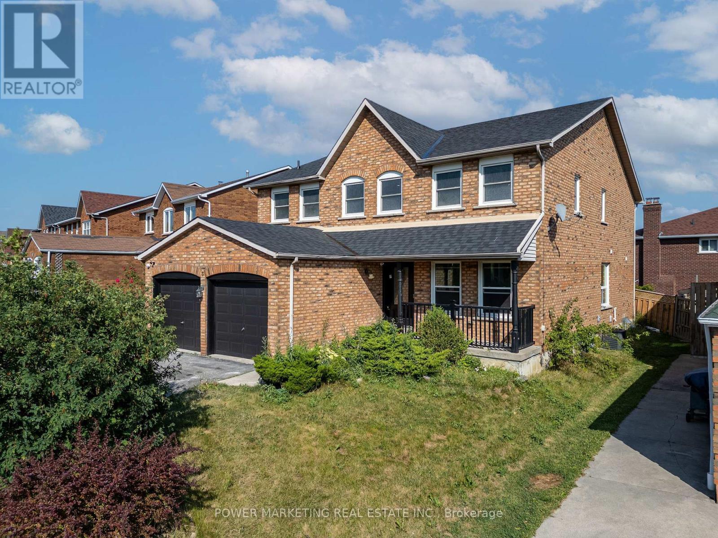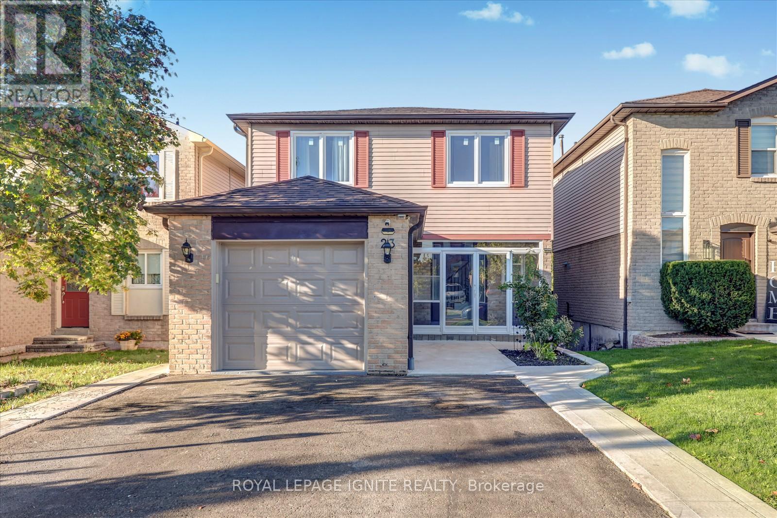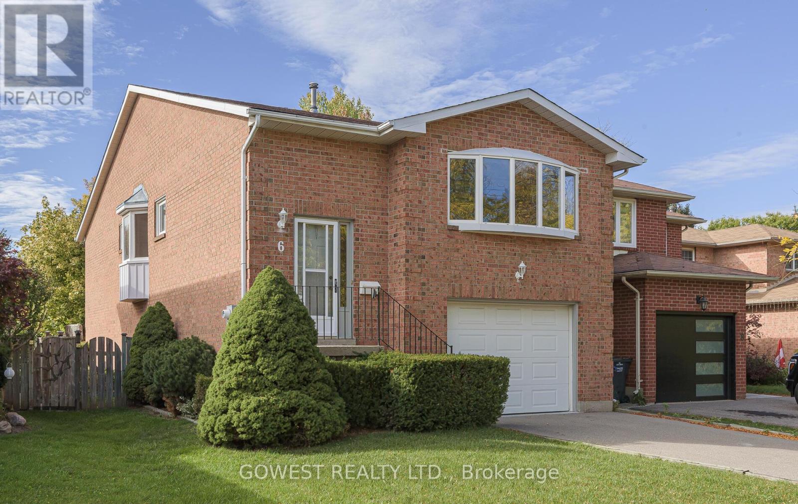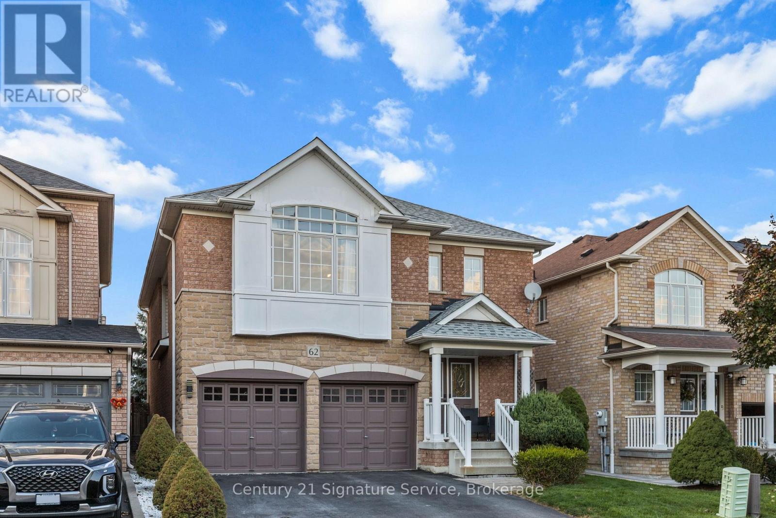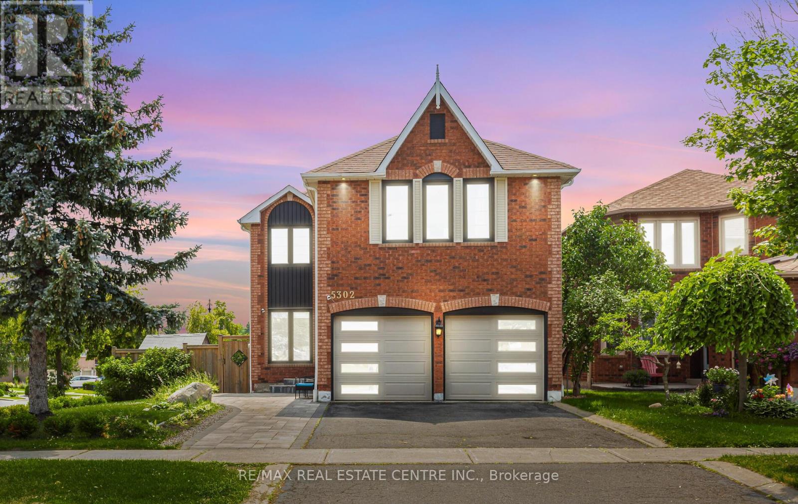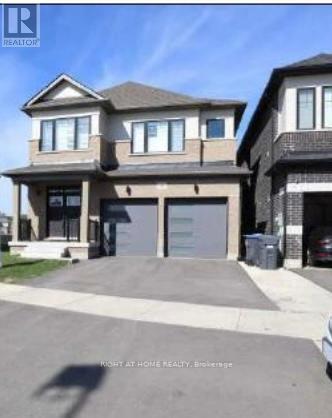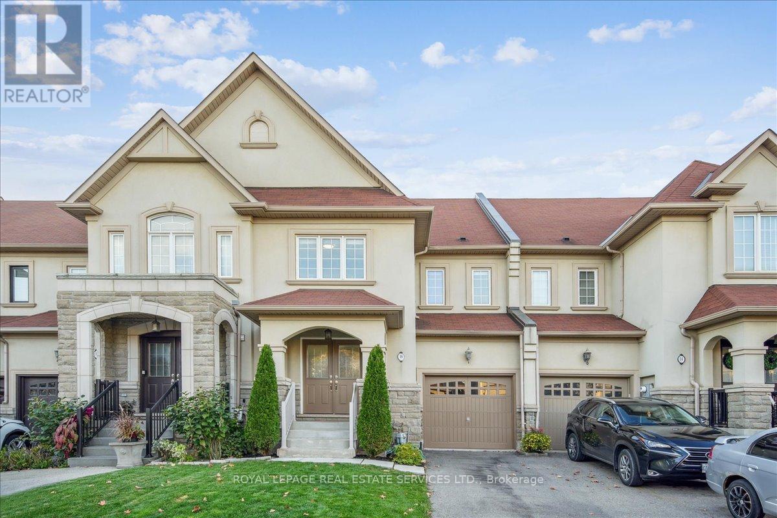- Houseful
- ON
- Brampton
- Brampton South
- 512 310 Mill St S
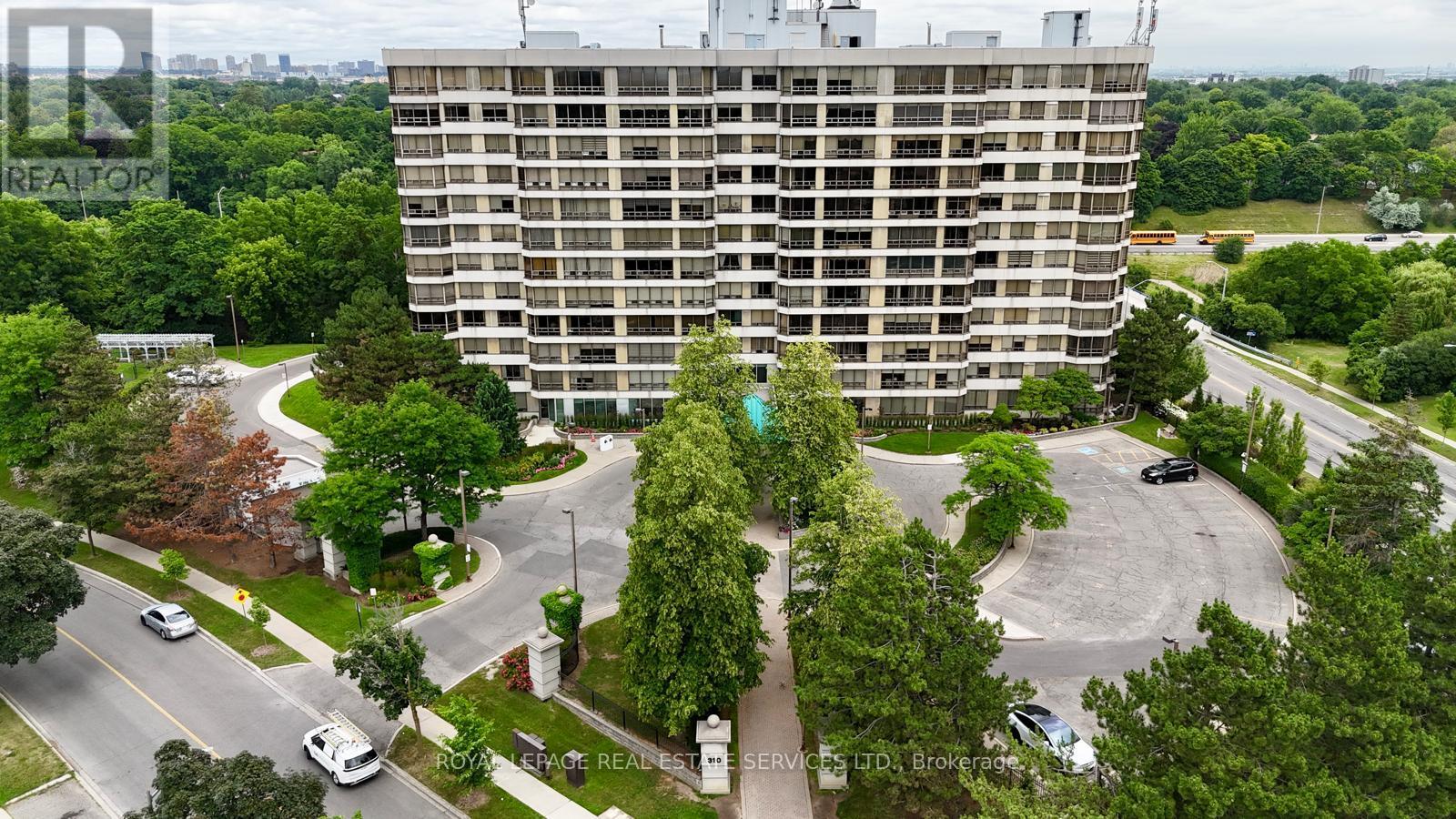
Highlights
Description
- Time on Housefulnew 10 hours
- Property typeSingle family
- Neighbourhood
- Median school Score
- Mortgage payment
Welcome Home to Pinnacle I Where Comfort Meets Nature. Nestled above the peaceful Etobicoke Creek ravine, this beautifully cared-for suite at Pinnacle I offers the perfect blend of space, light, and lifestyle. With approximately 1,280 sq. ft. (buyer to verify), this home feels open and inviting from the moment you step inside. The bright, spacious layout showcases stunning east views through large windows that fill the home with natural light. The open-concept living and dining areas create an easy flow for both relaxing and entertaining. A separate solarium enclosed by glass doors provides a quiet space for a home office, reading nook, or cozy retreat flexible for whatever life brings your way. You'll find two generous bedrooms and two full bathrooms, including a comfortable primary suite with double closets and a private ensuite featuring a separate shower. Practical touches include an in-suite laundry room, one underground parking space, and one storage locker for your convenience. At Pinnacle I, residents enjoy a welcoming community and outstanding amenities including 24-hour concierge, an updated indoor pool, saunas, two fitness rooms, a tennis court, games and crafts rooms, and beautifully landscaped outdoor areas with BBQs and seating for gatherings with friends and family. Set in a quiet, well-established neighbourhood, this location truly has it all close to Gage Park, Sheridan College, shopping, dining, GO Transit, major highways, golf courses, and miles of scenic walking and biking trails. Live surrounded by nature, community, and comfort the perfect place to call home. (id:63267)
Home overview
- Cooling Central air conditioning, ventilation system
- Heat source Natural gas
- Heat type Forced air
- Has pool (y/n) Yes
- # parking spaces 1
- Has garage (y/n) Yes
- # full baths 2
- # total bathrooms 2.0
- # of above grade bedrooms 2
- Flooring Laminate, ceramic, carpeted
- Community features Community centre
- Subdivision Brampton south
- View View
- Directions 2066167
- Lot size (acres) 0.0
- Listing # W12465021
- Property sub type Single family residence
- Status Active
- Laundry 1.57m X 1.56m
Level: Main - Kitchen 3.89m X 2.91m
Level: Main - Living room 4.6m X 4.97m
Level: Main - Solarium 2.55m X 4.3m
Level: Main - Dining room 2.31m X 2.91m
Level: Main - Primary bedroom 5.61m X 3.42m
Level: Main - Bathroom 2.9m X 3.21m
Level: Main - Bathroom 2.3m X 1.52m
Level: Main - 2nd bedroom 3.47m X 3.05m
Level: Main
- Listing source url Https://www.realtor.ca/real-estate/28995844/512-310-mill-street-s-brampton-brampton-south-brampton-south
- Listing type identifier Idx

$480
/ Month

