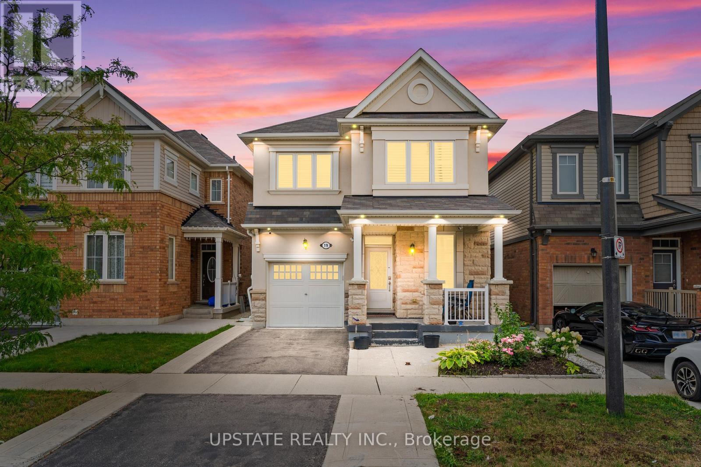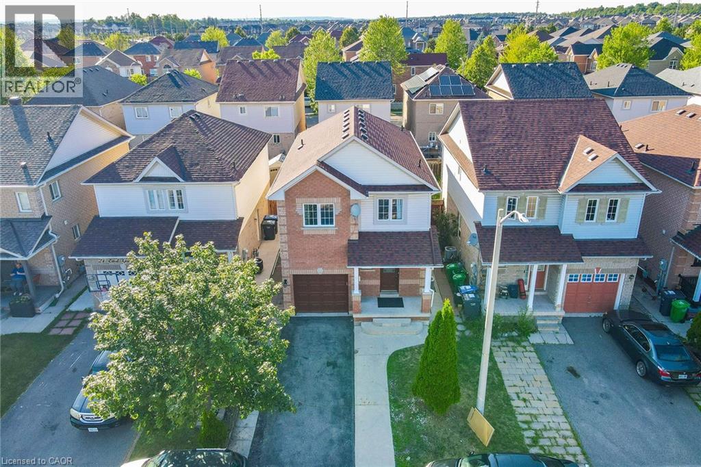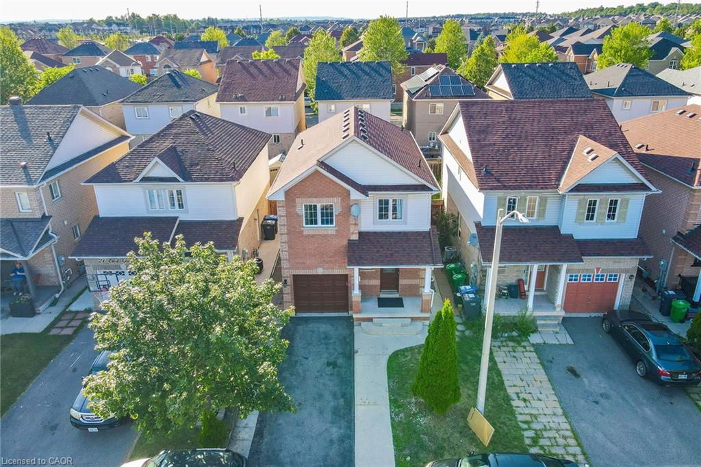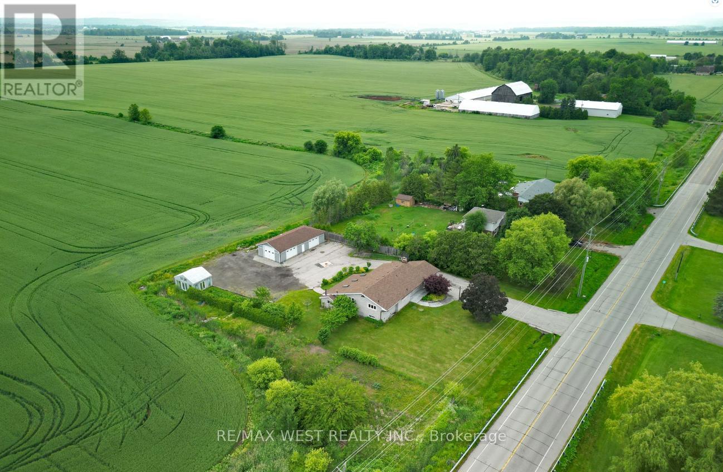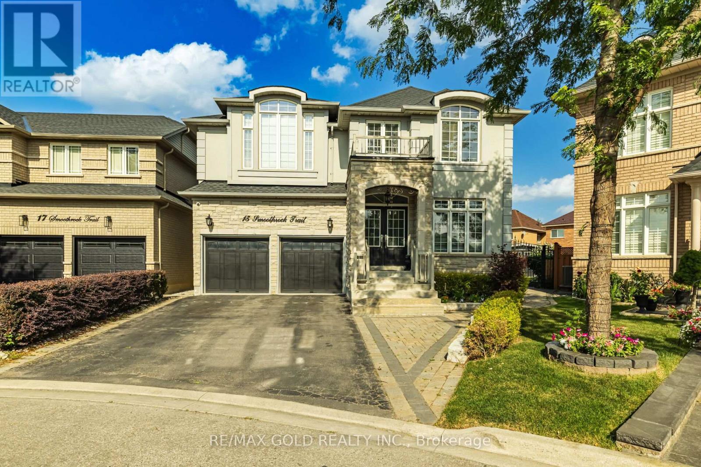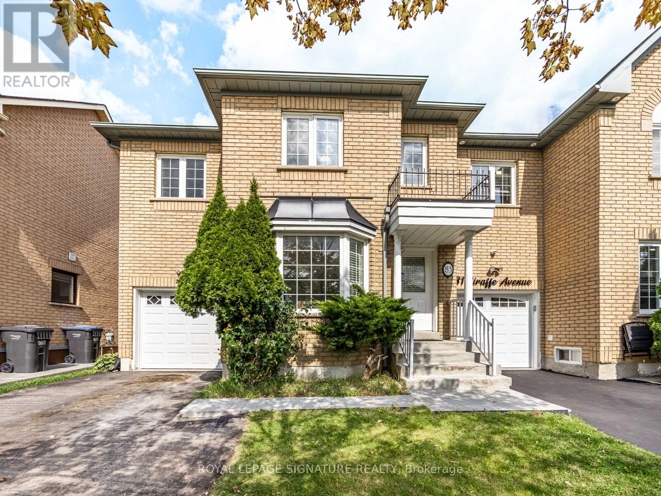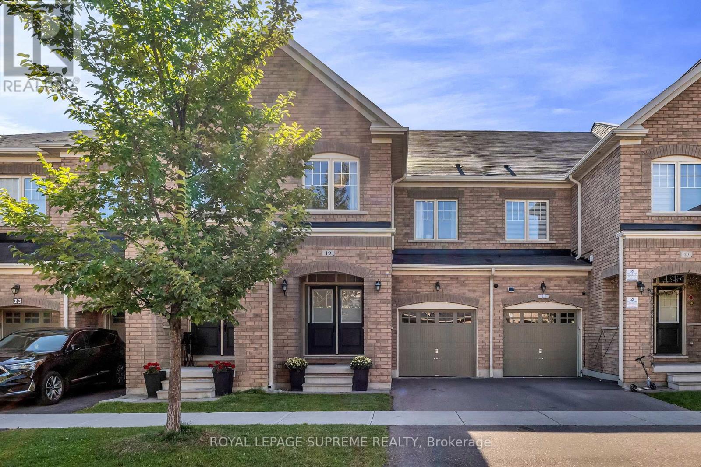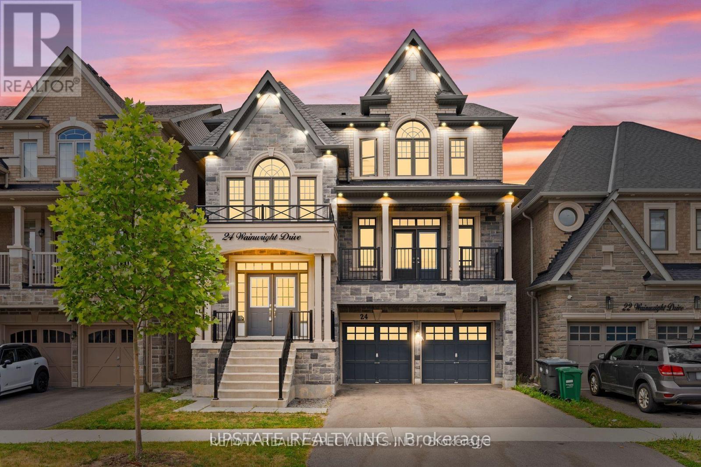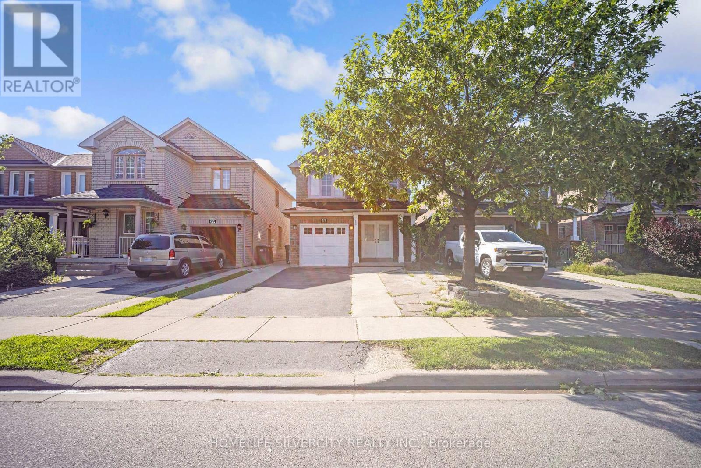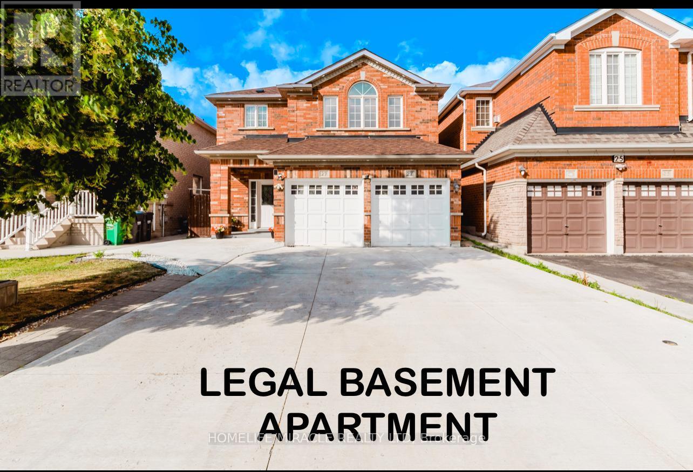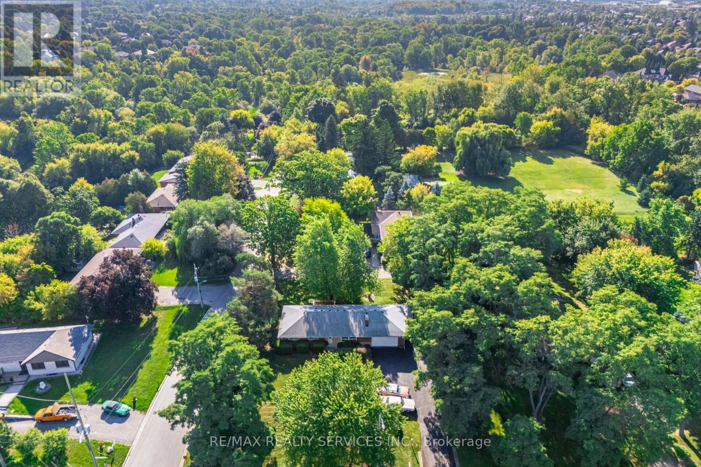
Highlights
Description
- Time on Housefulnew 2 hours
- Property typeSingle family
- StyleRaised bungalow
- Neighbourhood
- Median school Score
- Mortgage payment
Welcome to 3173 Mayfield Rd a rare Ranch Bungalow on a wide 138.94 ft x 138.55 ft corner lot with endless potential in one of Brampton's most strategic locations!This all-brick home boasts prime exposure near Mayfield & Hurontario, steps to Hwy 410 and the future Hwy 413. Offering 3 spacious bedrooms, the primary with a 2-pc ensuite overlooking the private backyard. The open-concept living/dining area features a cozy gas fireplace, while the renovated eat-in kitchen flows seamlessly into the dining space.The partially finished basement, with separate entrance, adds incredible versatility complete with a rec room featuring a wood fireplace, a 4th bedroom or study, laundry, and utility space.Extras include: oversized 21 x 25 garage, multi-car parking, rear deck (2020), and roof (2015). With stunning curb appeal, generous frontage, and first time on the market this is truly one of the last premium corner lots available near Mayfield & Hwy 10. (id:63267)
Home overview
- Heat source Electric
- Heat type Baseboard heaters
- Sewer/ septic Septic system
- # total stories 1
- # parking spaces 10
- Has garage (y/n) Yes
- # full baths 1
- # half baths 1
- # total bathrooms 2.0
- # of above grade bedrooms 4
- Flooring Carpeted
- Subdivision Snelgrove
- View Valley view
- Lot desc Landscaped
- Lot size (acres) 0.0
- Listing # W12398066
- Property sub type Single family residence
- Status Active
- Recreational room / games room 5.23m X 5.76m
Level: Lower - 4th bedroom 4.2m X 3.56m
Level: Lower - Recreational room / games room 3.05m X 3.66m
Level: Lower - Laundry 4.29m X 5.76m
Level: Lower - Primary bedroom 3.18m X 3.94m
Level: Main - Living room 3.81m X 5.66m
Level: Main - 2nd bedroom 3.63m X 3.23m
Level: Main - 3rd bedroom 3.23m X 3.28m
Level: Main - Dining room 3.91m X 3m
Level: Main - Kitchen 4.04m X 3.76m
Level: Main
- Listing source url Https://www.realtor.ca/real-estate/28850857/3173-mayfield-road-brampton-snelgrove-snelgrove
- Listing type identifier Idx

$-3,731
/ Month

