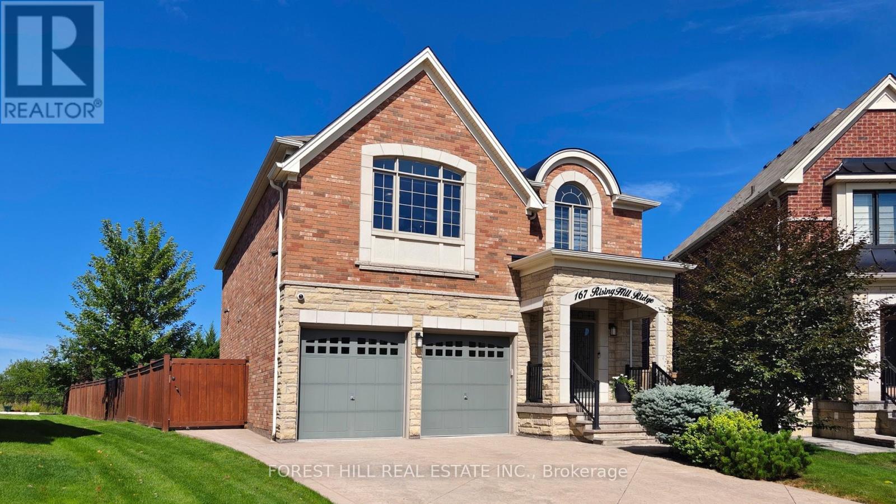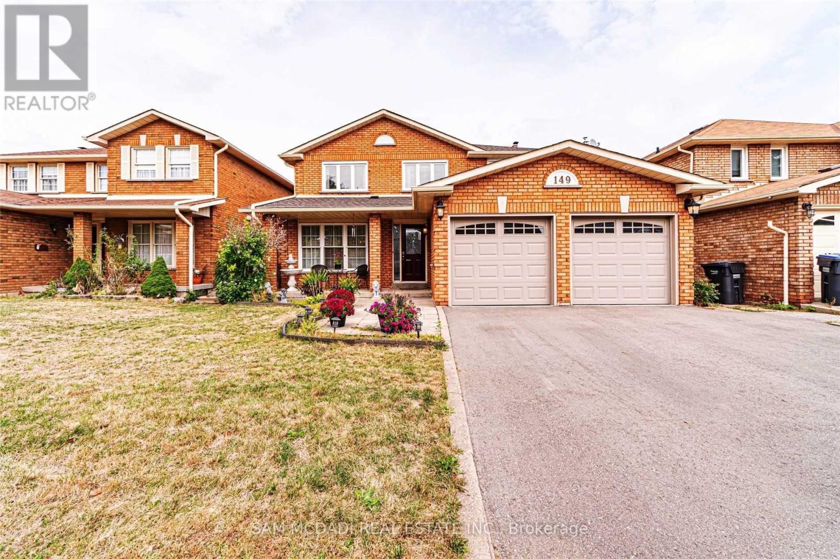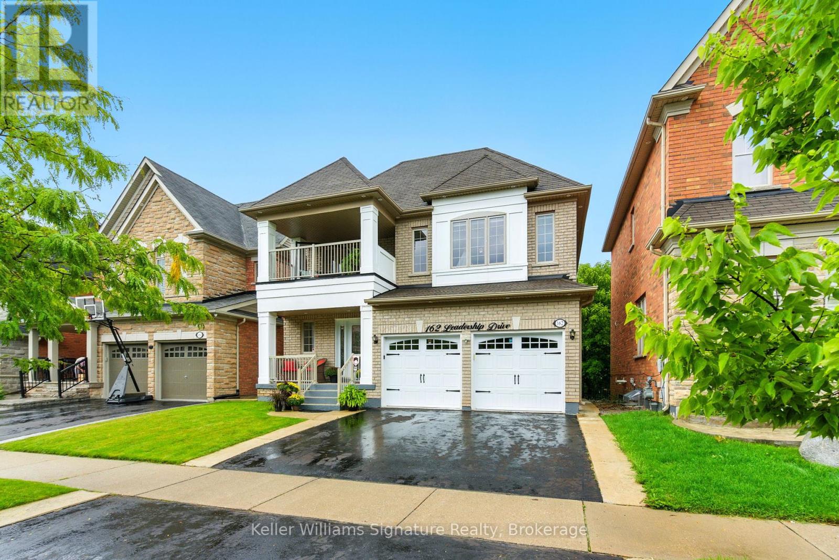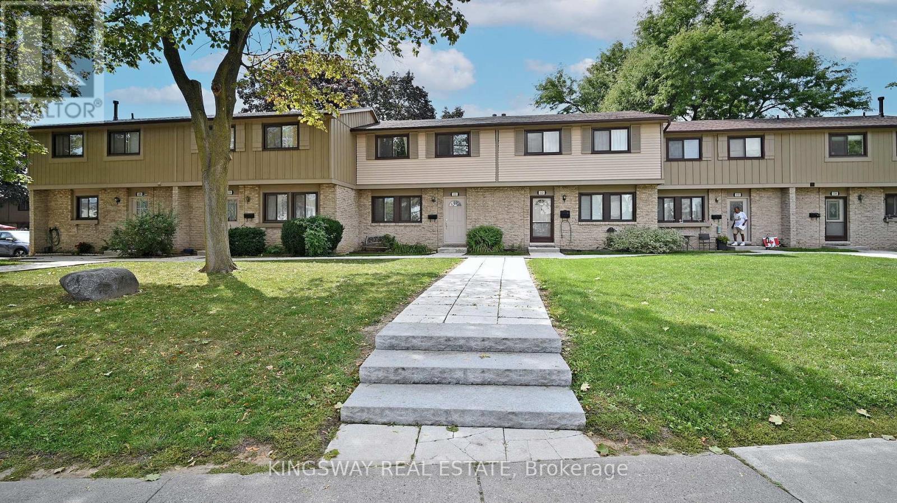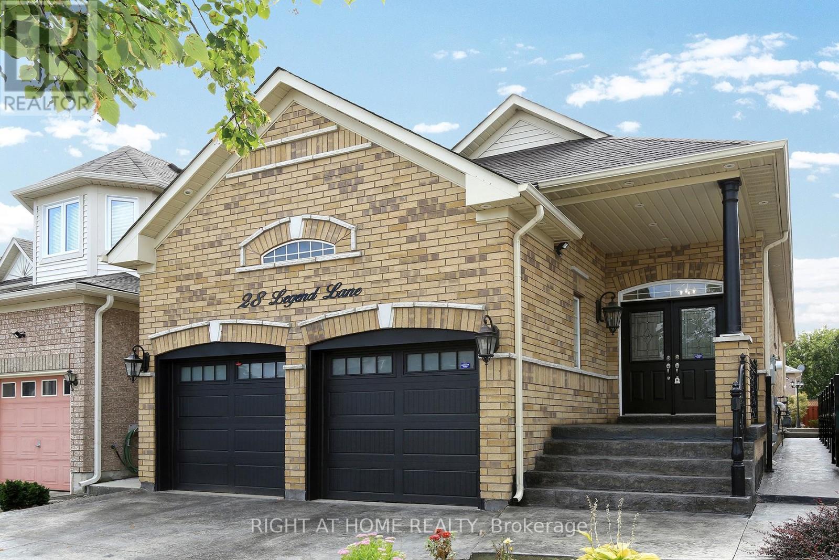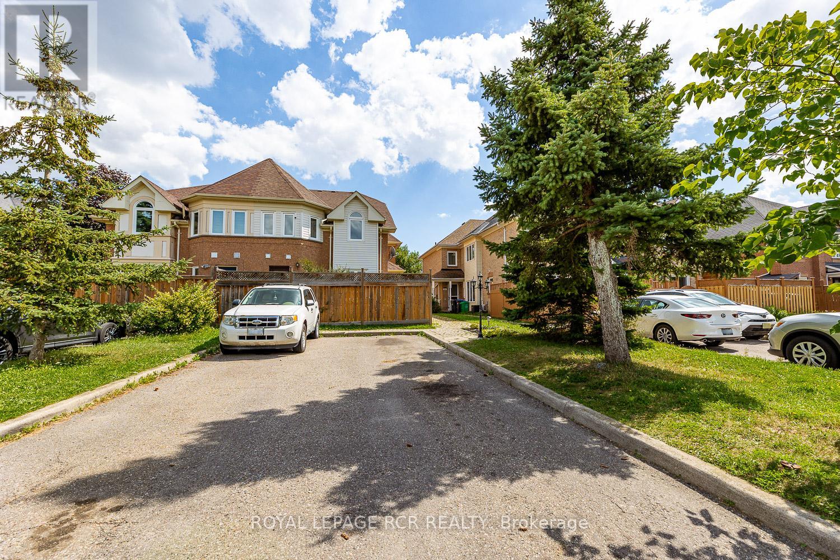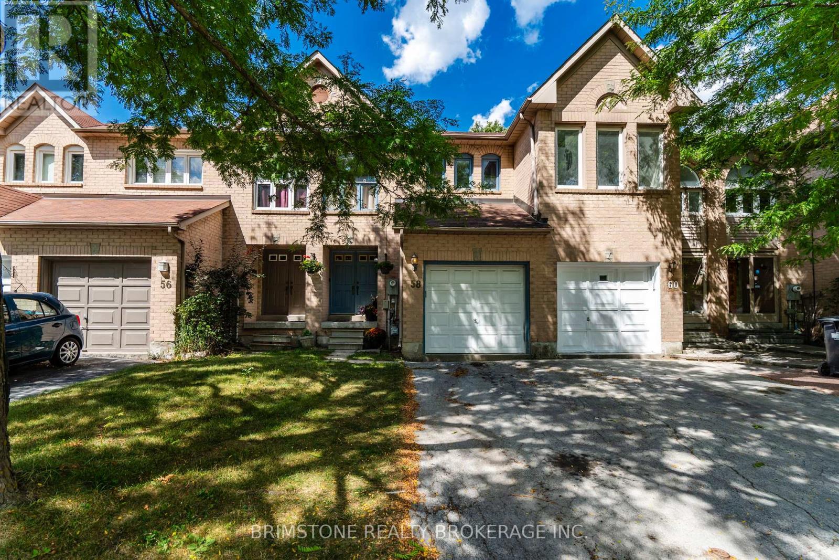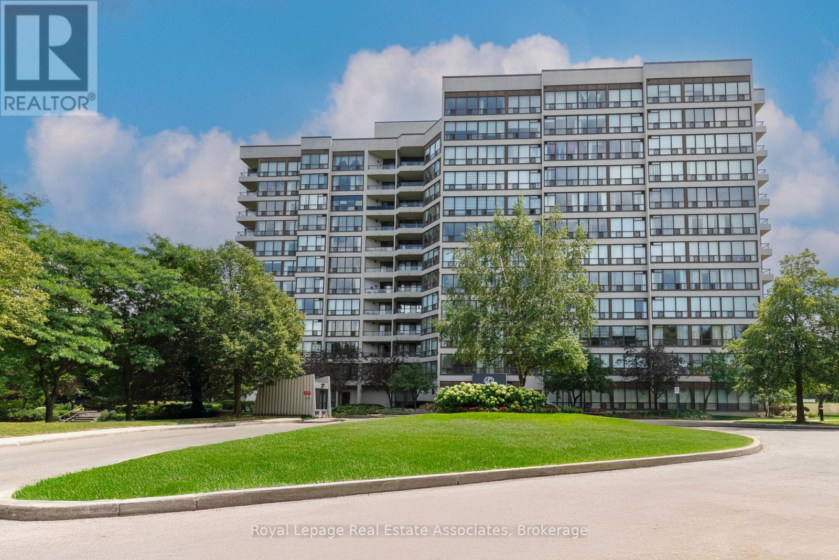- Houseful
- ON
- Brampton
- Brampton East
- 32 Belfountain Ct
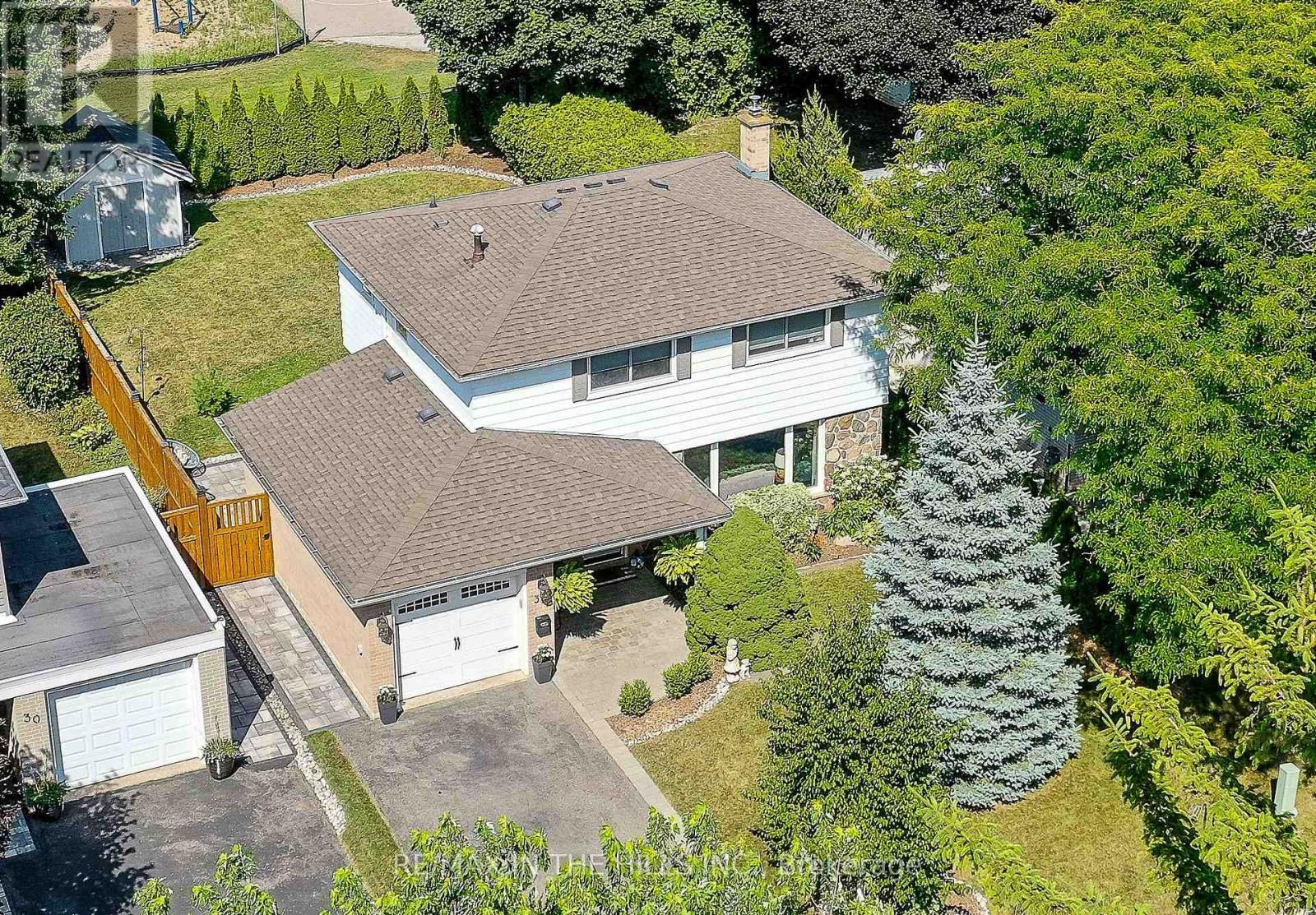
Highlights
Description
- Time on Houseful19 days
- Property typeSingle family
- Neighbourhood
- Median school Score
- Mortgage payment
Welcome to this stunning & meticulously maintained 2-storey home nestled in the heart of Peel Village -one of Brampton's most desirable neighborhoods. Perfectly located on a quiet court, this move-in ready gem offers the ideal blend of charm, space & modern convenience just minutes from the vibrant amenities of downtown Brampton. Step inside to discover a thoughtfully renovated interior featuring an incredible custom kitchen with high-end finishes & gorgeous sugar maple hardwood floors that flow seamlessly through the living & dining rooms. Natural light pours into the main floor, creating a warm & inviting atmosphere perfect for everyday living & entertaining. Upstairs, you'll find four generously sized bedrooms, each with classic hardwood floors, all with access to an updated 4pc bath. Multiple entry doors include a walk-out from the kitchen to the back patio & a side door to the garage that is close to the basement staircase making it suitable for separate in-law suite entry if someone wanted to modify the basement . The recently remodeled basement offers additional living space with a cozy gas fireplace, a charming under-stair reading nook & a luxurious 4-piece bathroom & laundry room both with heated floors for ultimate comfort. If that were not enough, the property boasts a beautifully landscaped backyard oasis, complete with mature trees, ambient landscape lighting, cute garden shed & a large patio, perfect for summer gatherings. With ample parking, incredible curb appeal & pride of ownership throughout, this home truly has it all. Whether you're looking for comfort, functionality or a serene location with great schools & community, this property checks every box. Don't miss your chance to own this absolute beauty-the family home of your dreams awaits! (id:63267)
Home overview
- Cooling Central air conditioning
- Heat source Natural gas
- Heat type Forced air
- Sewer/ septic Sanitary sewer
- # total stories 2
- Fencing Fenced yard
- # parking spaces 3
- Has garage (y/n) Yes
- # full baths 2
- # half baths 1
- # total bathrooms 3.0
- # of above grade bedrooms 4
- Flooring Hardwood, laminate
- Has fireplace (y/n) Yes
- Subdivision Brampton east
- Directions 1405591
- Lot desc Landscaped
- Lot size (acres) 0.0
- Listing # W12295554
- Property sub type Single family residence
- Status Active
- 3rd bedroom 4.01m X 2.8m
Level: 2nd - 2nd bedroom 3.3m X 3.3m
Level: 2nd - Primary bedroom 3.96m X 3.28m
Level: 2nd - 4th bedroom 3.27m X 2.99m
Level: 2nd - Recreational room / games room 6.3m X 3.8m
Level: Basement - Dining room 3.35m X 3.03m
Level: Main - Living room 4.9m X 3.8m
Level: Main - Kitchen 3.64m X 3.38m
Level: Main
- Listing source url Https://www.realtor.ca/real-estate/28628698/32-belfountain-court-brampton-brampton-east-brampton-east
- Listing type identifier Idx

$-2,931
/ Month

