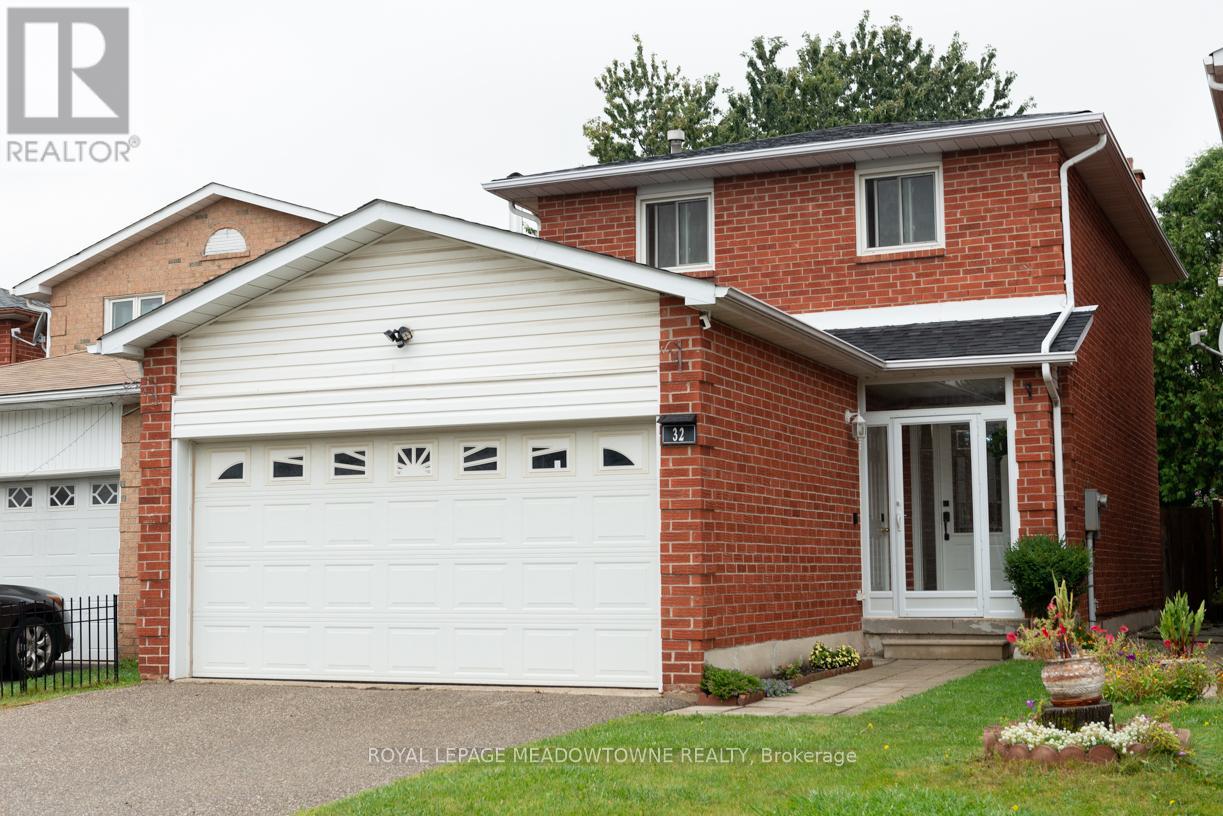
Highlights
Description
- Time on Houseful47 days
- Property typeSingle family
- Median school Score
- Mortgage payment
This superbly finished, clean and wonderfully updated home features 3+1 bedrooms, 3 bathrooms and a fully finished basement with wood burning fireplace. This home is stunning inside with amazing stenciling on walls and stair risers. It's 1270 sq ft of above grade space with another 635 sq ft of finished basement space. The basement features a functional 3 pc bathrooms, along with the bonus of another full bedroom. The kitchen has been extensively renovated and the breakfast nook is comfortable and inviting. Walk out to the beautifully kept and landscaped backyard with your living room walk out to the patio. Add a 2 car garage and double private drive. Location wise, this home is in a quiet area surrounded by shopping, transit, parks and schools. Easy to convert the basement to a granny suite by adding a kitchen. If your agent hasn't sent this home to you already, call them and ask to view it. This home is worth the effort. (id:63267)
Home overview
- Cooling Central air conditioning
- Heat source Natural gas
- Heat type Forced air
- Sewer/ septic Sanitary sewer
- # total stories 2
- # parking spaces 4
- Has garage (y/n) Yes
- # full baths 2
- # half baths 1
- # total bathrooms 3.0
- # of above grade bedrooms 4
- Flooring Hardwood, tile, laminate
- Subdivision Brampton west
- Lot size (acres) 0.0
- Listing # W12377684
- Property sub type Single family residence
- Status Active
- 2nd bedroom 4.15m X 3m
Level: 2nd - 3rd bedroom 2.75m X 2.75m
Level: 2nd - Primary bedroom 4.75m X 3.05m
Level: 2nd - Recreational room / games room 9.6m X 3m
Level: Basement - Bedroom 3m X 3m
Level: Basement - Dining room 2.95m X 2.85m
Level: Main - Living room 4.85m X 3.05m
Level: Main - Kitchen 4.75m X 2.85m
Level: Main
- Listing source url Https://www.realtor.ca/real-estate/28807125/32-clarridge-court-brampton-brampton-west-brampton-west
- Listing type identifier Idx

$-2,237
/ Month












