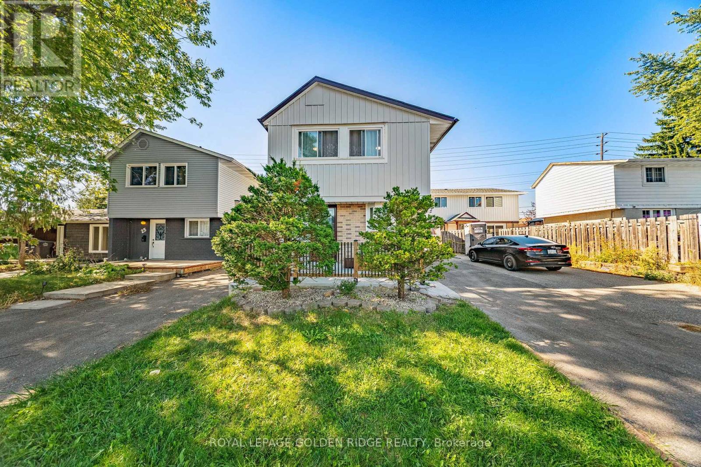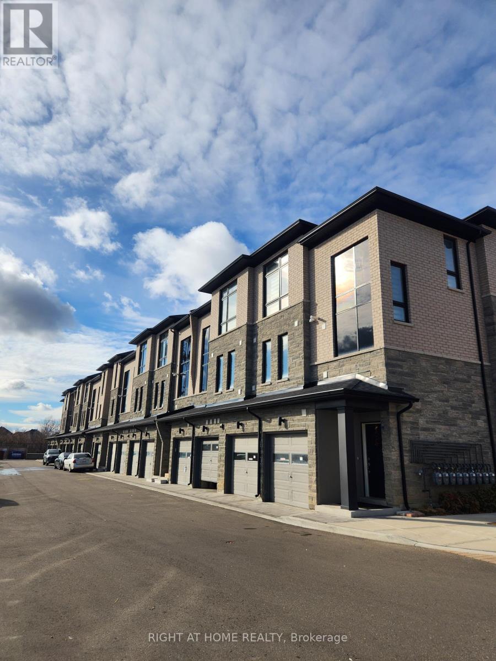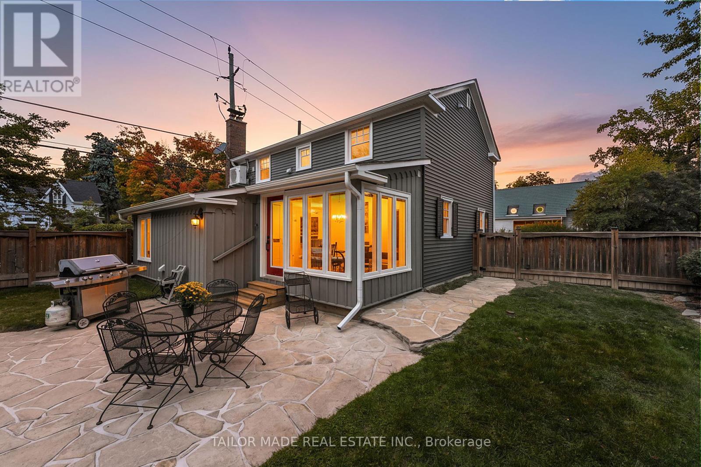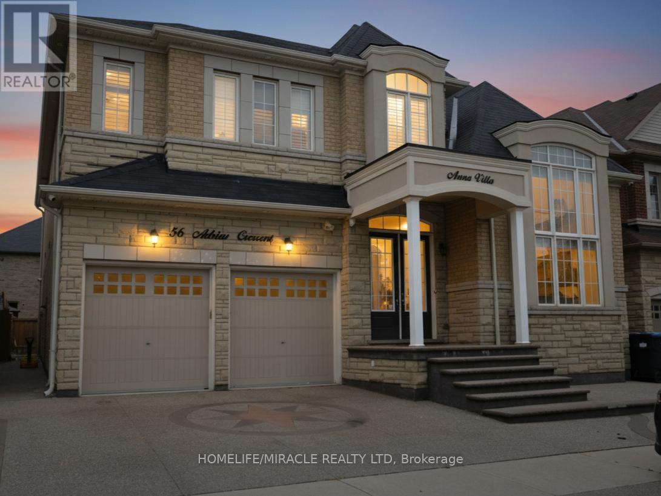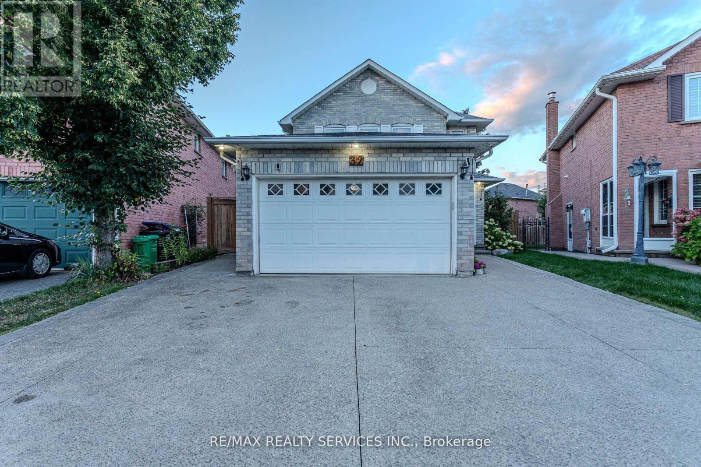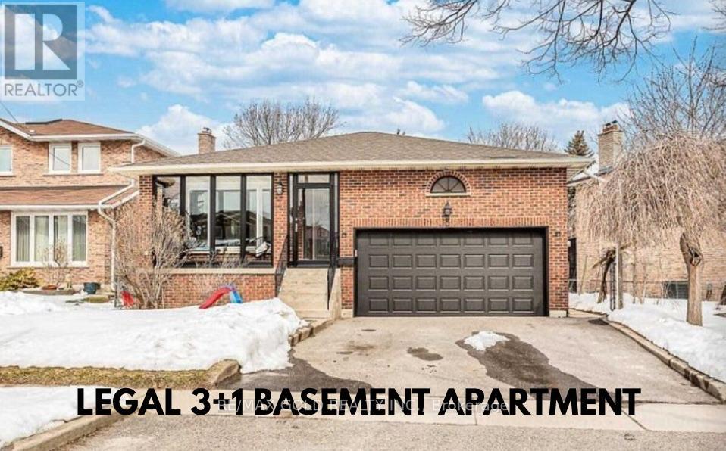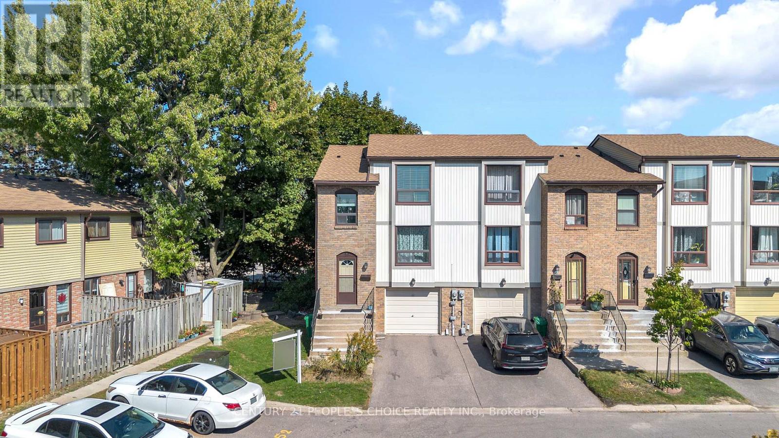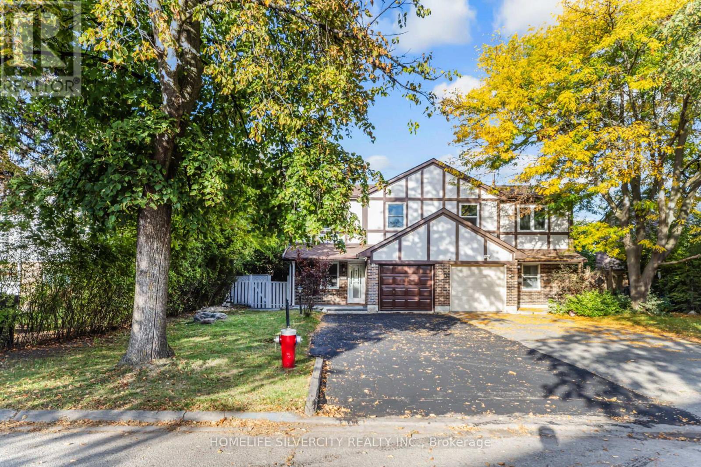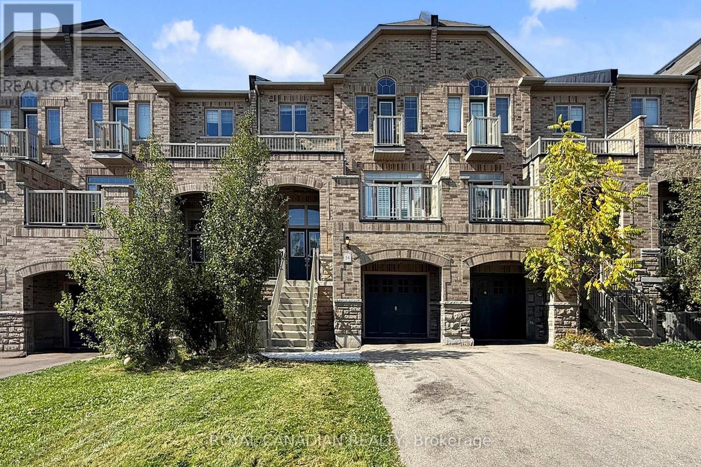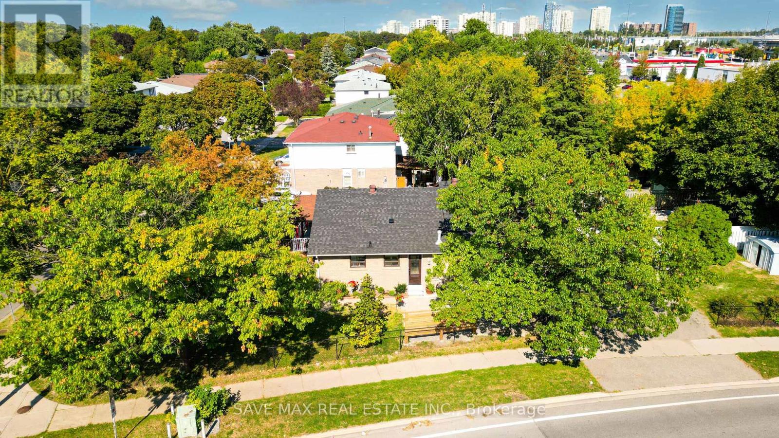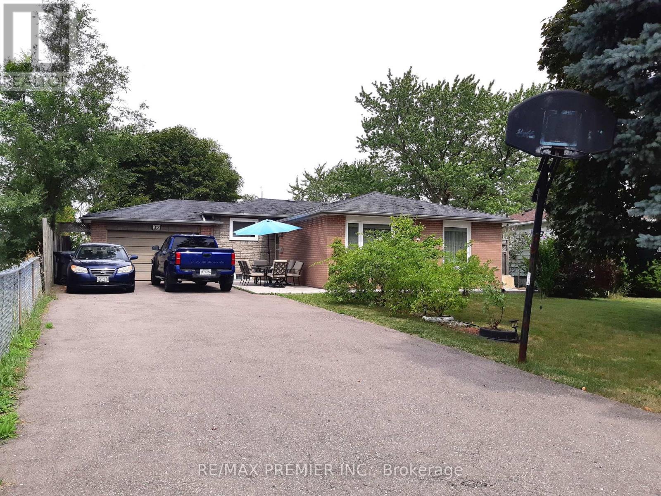
Highlights
Description
- Time on Housefulnew 3 days
- Property typeSingle family
- Neighbourhood
- Median school Score
- Mortgage payment
Wow, Wow! What A House For A Family That Wants To Live In A Beautiful Home & Enjoy The Beauty Of It Every Moment, Every Day, Every Season, THE MAIN FLOOR Where You Will Spend Most Of Your Time Is In Excellent Shape & Very Bright With Two Big Windows. The Huge Master Bedroom With His & Hers Closets & The Other 2 Bedrooms Are Separate On The UPPER LEVEL OF THE HOUSE. Both The Main & Upper Levels Have Amazing Looking Hardwood Floor. THE BASEMENT With Above Ground Windows & New Laminate Floor Is Very Spacious & Excellent Space To Accommodate One Or Two Members Of Your Family & Enjoy Their Life. THERE IS NO CARPET IN THIS HOUSE! THE LOT IS HUGE. The Backyard Is Fully Fenced With Vegetable Garden & Gazebo With BBQ For Eating Outside In The Nature. GARAGE Is Spacious Enough For One Car & For The Workshop Built In. There Is Space For 8 Cars On The Driveway & Patio Area Beside It. The House Is Close To Highways, Shopping, Schools, Etc. Pictures & Words Can't Be Enough To Explain The GREAT VALUE OF THIS HOME. DON'T MISS THIS HUGE OPPORTUNITY! (id:63267)
Home overview
- Cooling Central air conditioning
- Heat source Natural gas
- Heat type Forced air
- Sewer/ septic Sanitary sewer
- Fencing Fenced yard
- # parking spaces 9
- Has garage (y/n) Yes
- # full baths 2
- # total bathrooms 2.0
- # of above grade bedrooms 3
- Flooring Hardwood, ceramic, laminate
- Community features Community centre
- Subdivision Southgate
- Lot size (acres) 0.0
- Listing # W12310937
- Property sub type Single family residence
- Status Active
- Recreational room / games room 5.96m X 5.1m
Level: Basement - Dining room 3.33m X 2.79m
Level: Main - Kitchen 3.78m X 3.3m
Level: Main - Living room 4.65m X 3.45m
Level: Main - Primary bedroom 5m X 3.53m
Level: Upper - 2nd bedroom 4.62m X 3.1m
Level: Upper - 3rd bedroom 3.4m X 2.31m
Level: Upper
- Listing source url Https://www.realtor.ca/real-estate/28661169/32-dunblaine-crescent-brampton-southgate-southgate
- Listing type identifier Idx

$-2,371
/ Month

