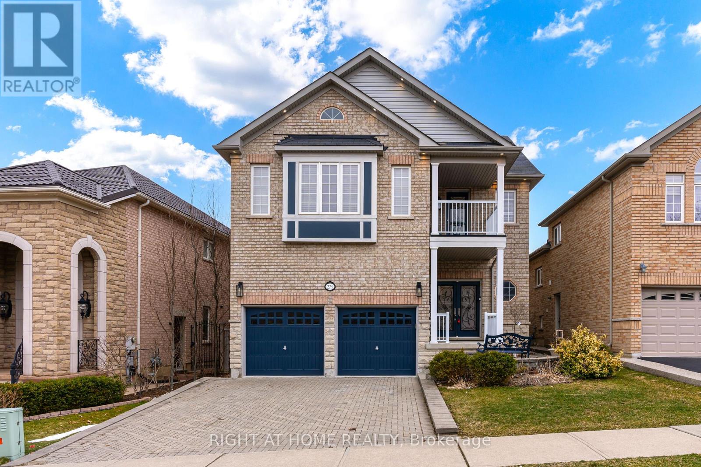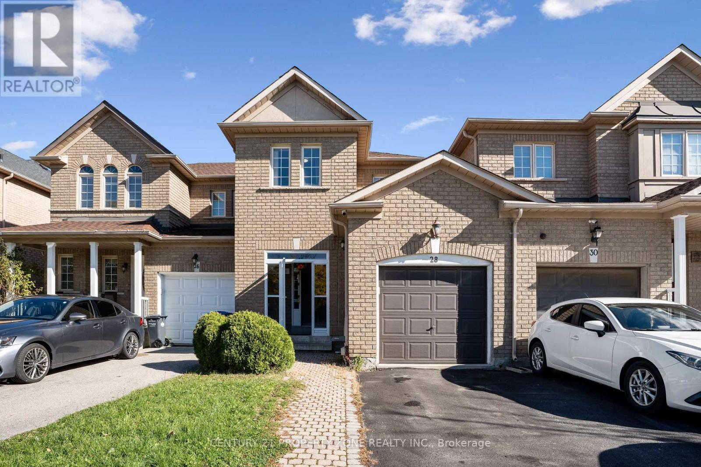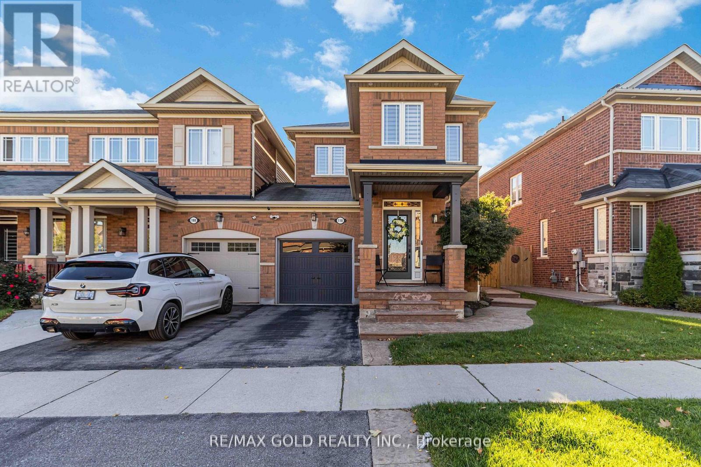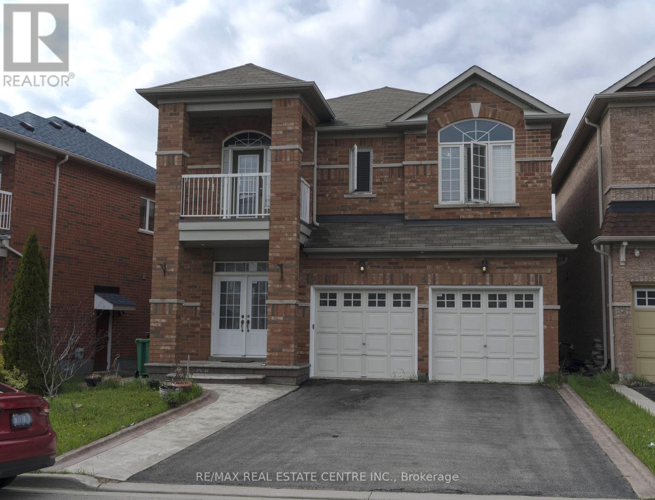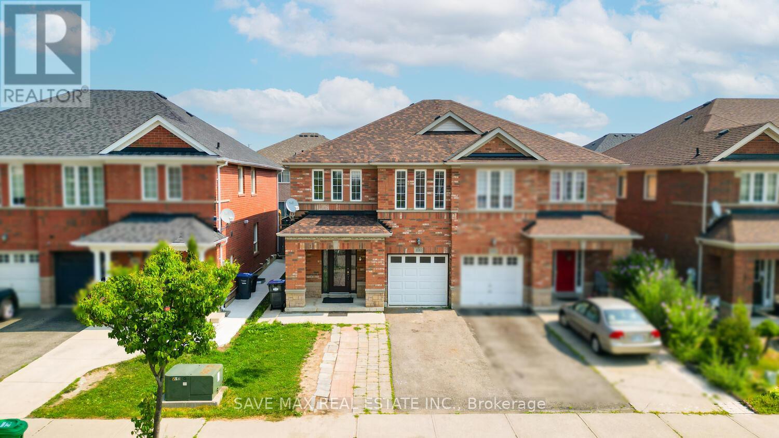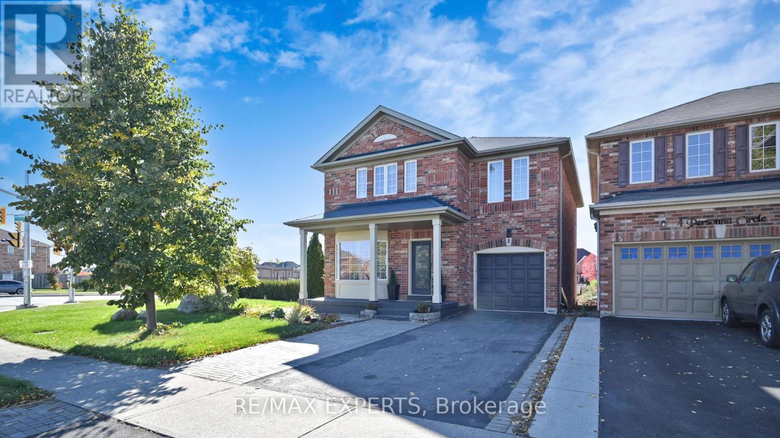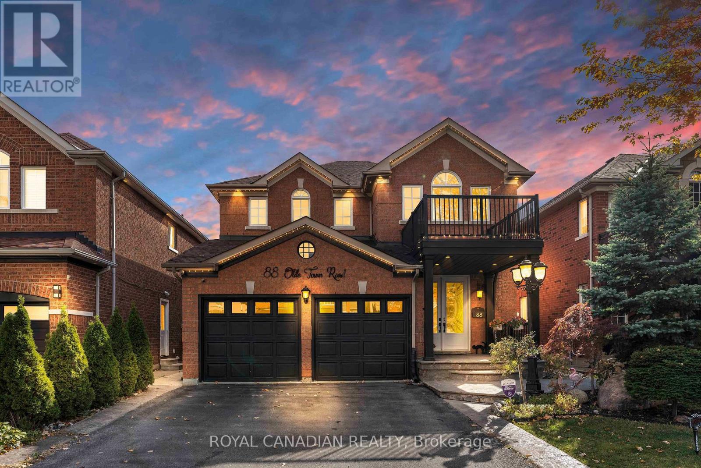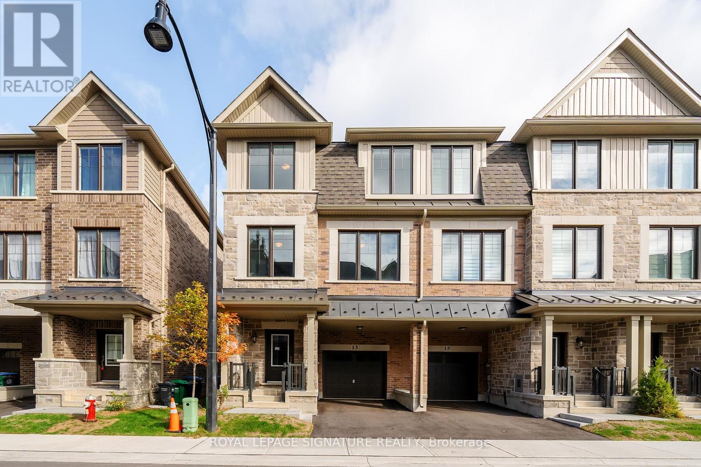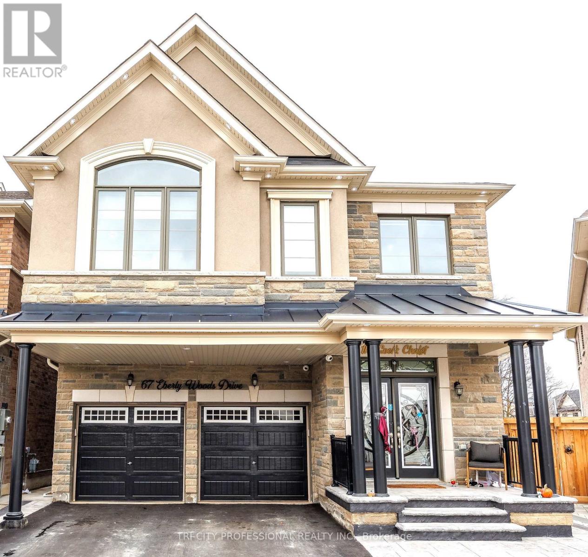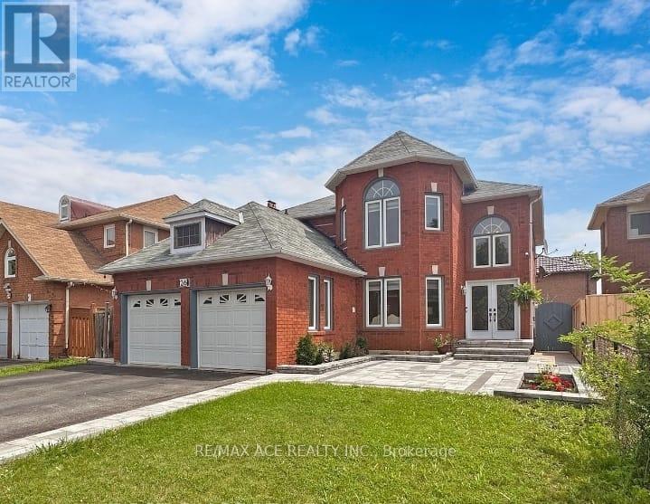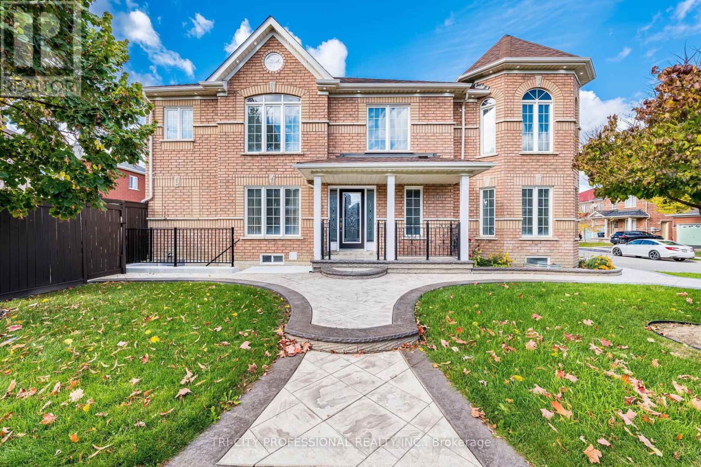- Houseful
- ON
- Brampton
- Fletcher's Meadow
- 32 Fireside Dr
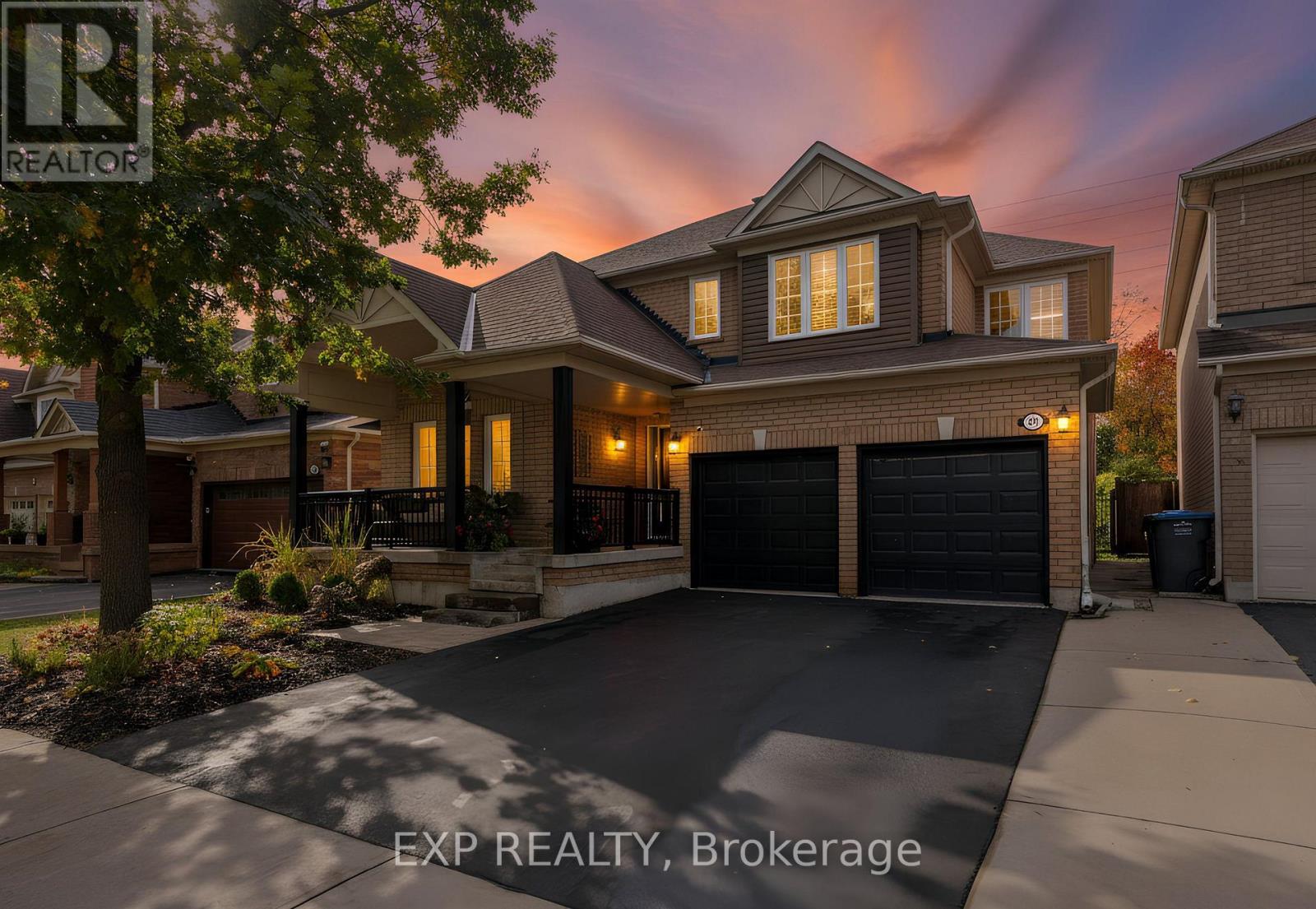
Highlights
Description
- Time on Housefulnew 10 hours
- Property typeSingle family
- Neighbourhood
- Median school Score
- Mortgage payment
Your Perfect Family Home Awaits In The Desirable Fletcher's Meadow Neighbourhood! This Meticulously Maintained Mattamy Built Home Showcases Pride In Ownership Throughout With Only 1 Owner Since It Was Built. Enter Through The Inviting Covered Front Porch To A Beautiful Sun-Filled Home Freshly Painted With Vaulted Ceilings, A Huge Open Concept Kitchen That Has Been Newly Renovated And A Dining Area Flowing Into The Family Room With Cozy Gas Fireplace And Sliding Glass Door To The Gorgeous Backyard Patio And Garden Area. Continue Upstairs To The Massive Primary Bedroom With 5-Piece Ensuite, Walk-In Closet And Gleaming Hardwood Floors. The Finished Basement Has An Extra Bedroom And A HUGE Gym/Rec Room. Room For The Whole Family And More! Surrounded By Excellent Schools Including Fletcher's Meadow Secondary School, Many Parks And Trails, Mount Pleasant GO Station For Easy Commutes, Groceries, Banks And A Variety Of Local Shops And Eateries. Don't Miss Your Chance To Get Into This Family-Friendly Sought-After Community. (id:63267)
Home overview
- Cooling Central air conditioning
- Heat source Natural gas
- Heat type Forced air
- Sewer/ septic Sanitary sewer
- # total stories 2
- # parking spaces 4
- Has garage (y/n) Yes
- # full baths 2
- # half baths 1
- # total bathrooms 3.0
- # of above grade bedrooms 5
- Flooring Hardwood
- Has fireplace (y/n) Yes
- Community features Community centre
- Subdivision Fletcher's meadow
- Directions 2159904
- Lot desc Landscaped
- Lot size (acres) 0.0
- Listing # W12485081
- Property sub type Single family residence
- Status Active
- Primary bedroom 7.01m X 3.96m
Level: 2nd - 2nd bedroom 4.57m X 3.65m
Level: 2nd - 3rd bedroom 4.26m X 4.26m
Level: 2nd - 4th bedroom 3.2m X 3.81m
Level: 2nd - Bedroom 4.57m X 4.26m
Level: Basement - Recreational room / games room 9.14m X 6.09m
Level: Basement - Kitchen 6.4m X 3.35m
Level: Main - Family room 4.57m X 5.48m
Level: Main - Living room 6.4m X 3.65m
Level: Main - Laundry 1.53m X 2.74m
Level: Main
- Listing source url Https://www.realtor.ca/real-estate/29038625/32-fireside-drive-brampton-fletchers-meadow-fletchers-meadow
- Listing type identifier Idx

$-2,667
/ Month

