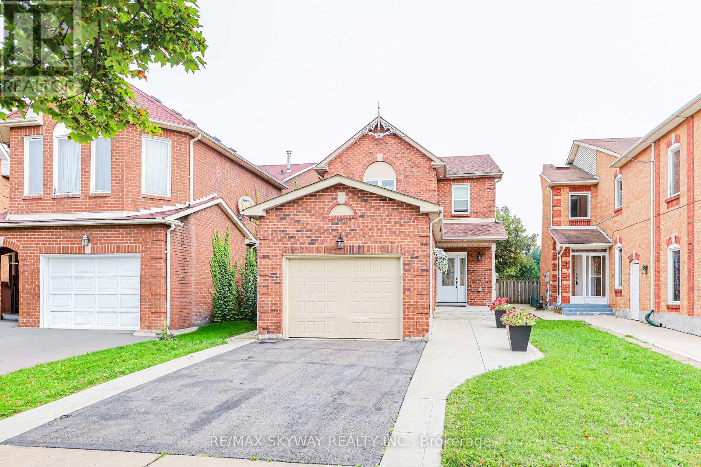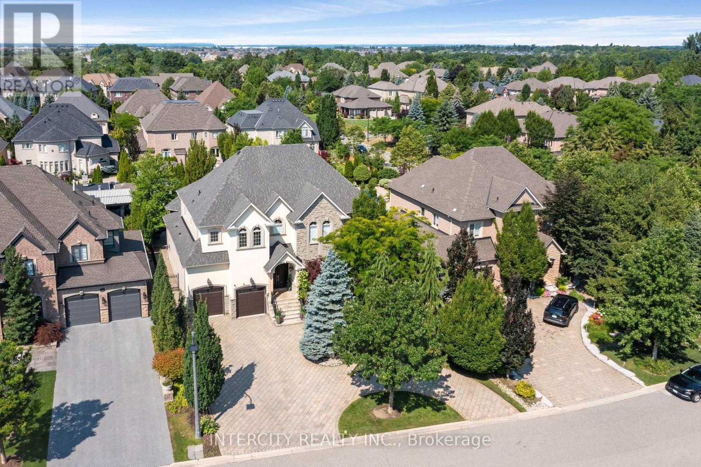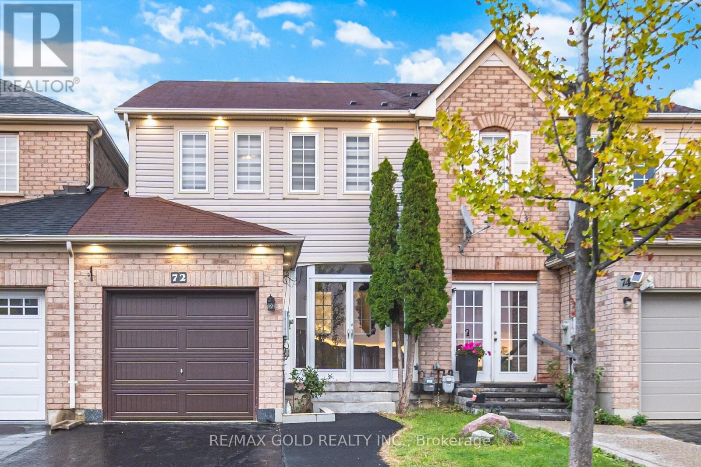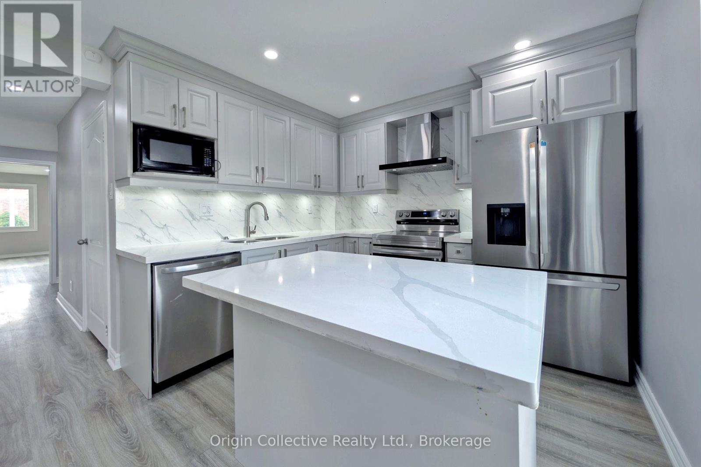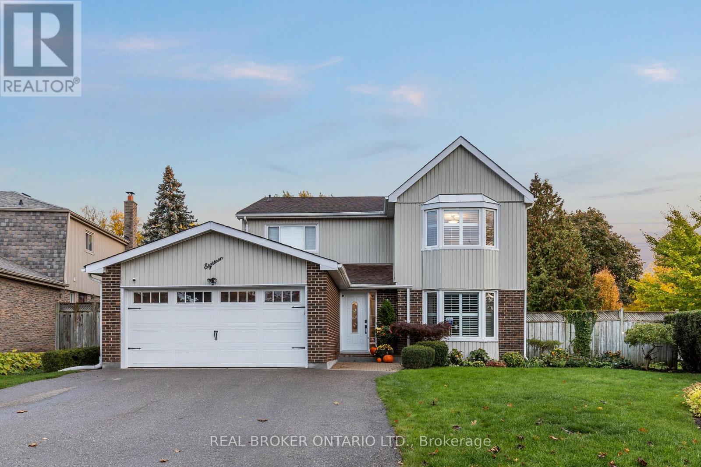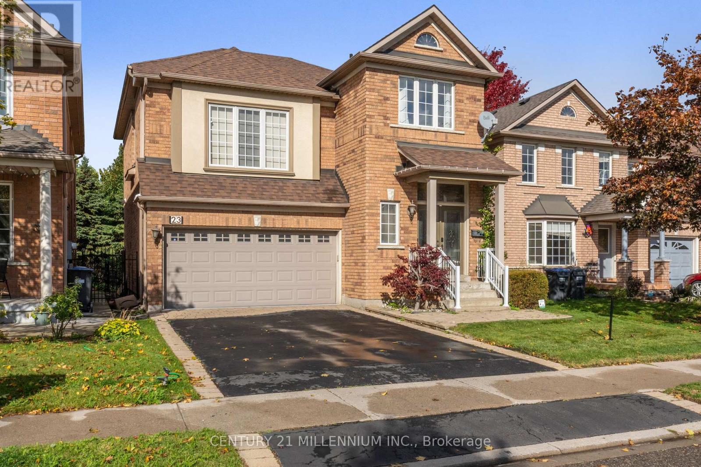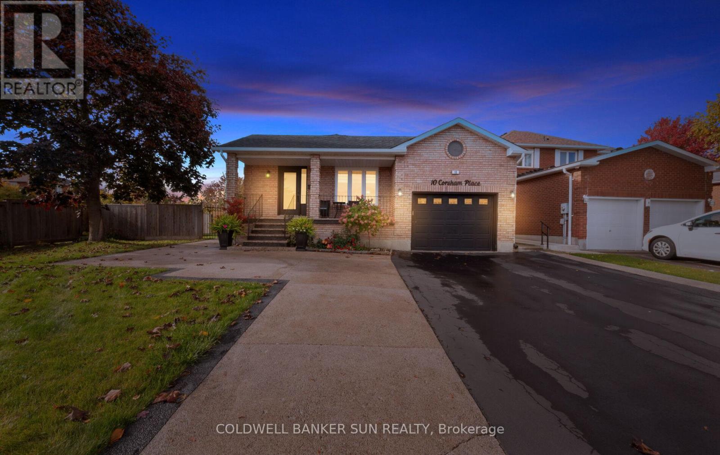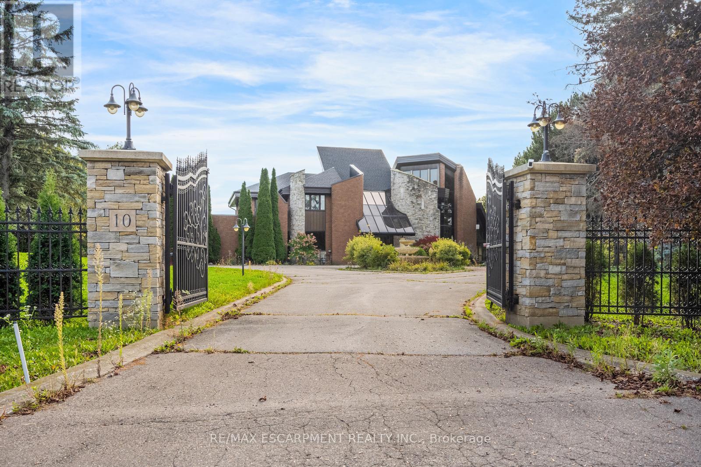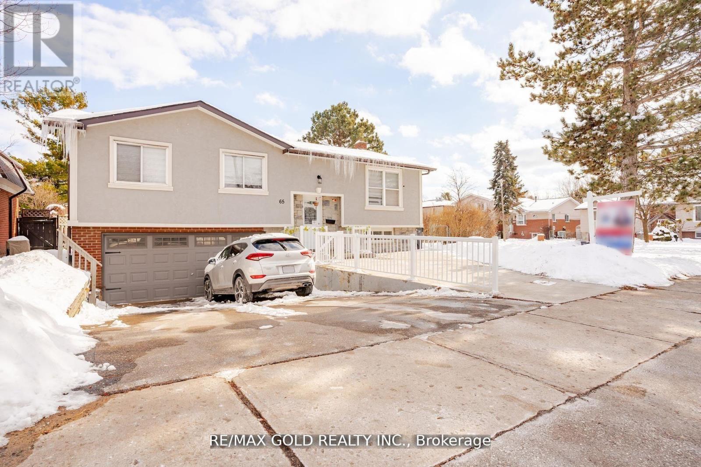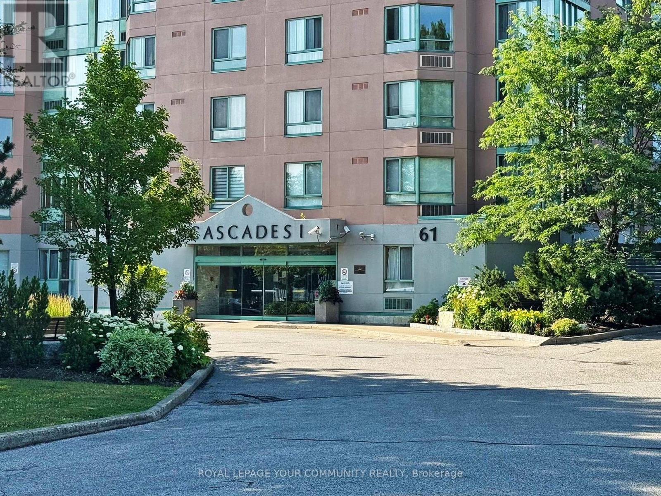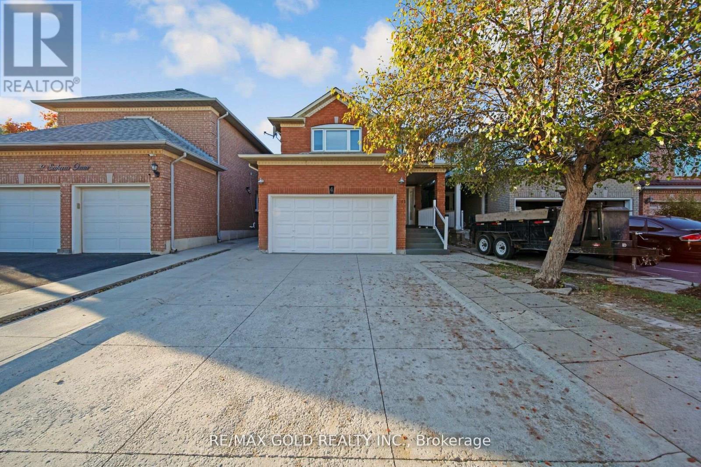- Houseful
- ON
- Brampton
- Toronto Gore Rural Estate
- 32 Michelangelo Blvd
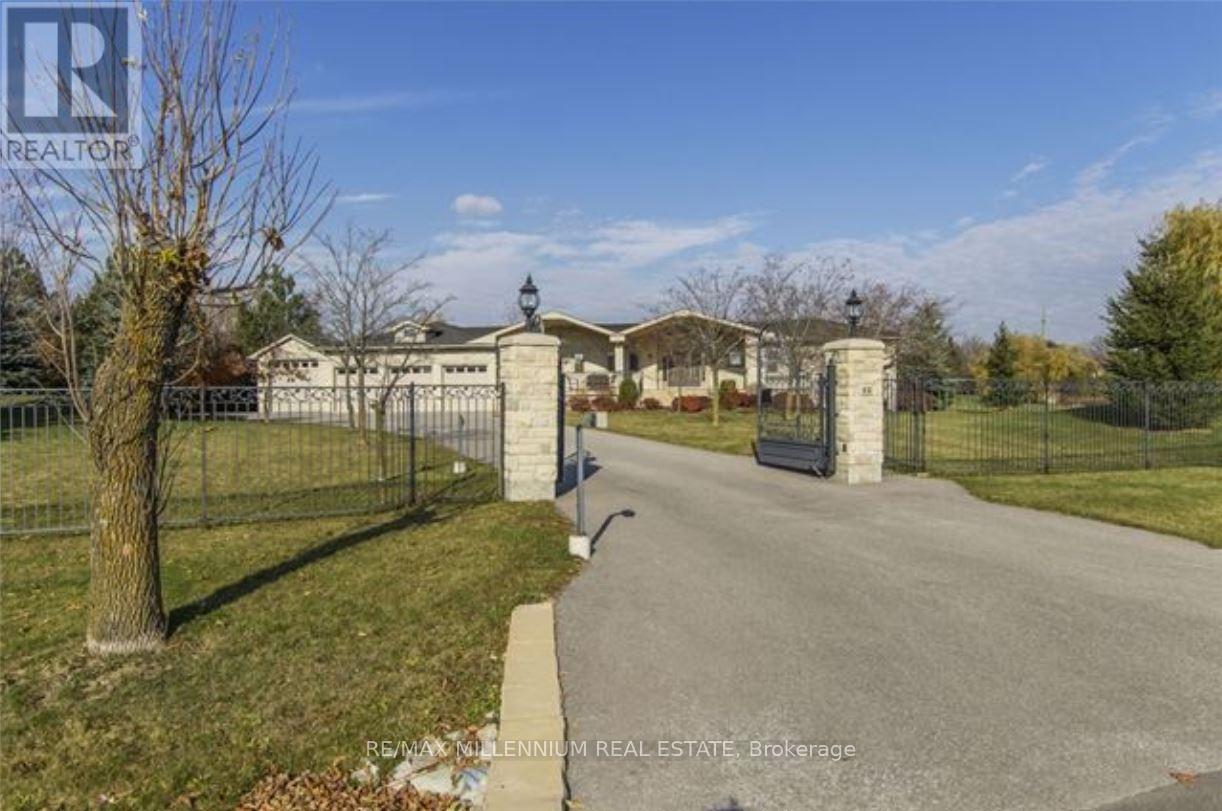
Highlights
This home is
232%
Time on Houseful
45 Days
Home features
Garage
School rated
7/10
Brampton
-0.07%
Description
- Time on Houseful45 days
- Property typeSingle family
- StyleRaised bungalow
- Neighbourhood
- Median school Score
- Mortgage payment
Amazing Gated Castlemore Dream Home On Approximately 2.3 Acre Estate Lot With A Custom 5 Car Garage!! Hidden Value of *** Around $350K - $450K payout*** from City on widening of McVean Road (Happening potentially in 2026 - check with city) No effect on property as minor strip of land required from edge of backyard only. Upgraded/Updated Throughout Finest With Only The Best Materials. Grand Porch & Foyer With Crown Moulding. Huge Formal Rooms Throughout, Including A Master-Chef's Gourmet Kitchen With Granite Counter. Gleaming Hardwood Floors, Around 30Min To Downtown Toronto,15 Min To Pearson Airport! Sewer connection with city available( If Requested ) And Septic Tank Both On Property. (id:63267)
Home overview
Amenities / Utilities
- Cooling Central air conditioning
- Heat source Natural gas
- Heat type Forced air
- Sewer/ septic Septic system
Exterior
- # total stories 1
- Fencing Fenced yard
- # parking spaces 24
- Has garage (y/n) Yes
Interior
- # full baths 3
- # half baths 1
- # total bathrooms 4.0
- # of above grade bedrooms 6
- Flooring Ceramic, laminate, hardwood
Location
- Subdivision Toronto gore rural estate
- Directions 2134676
Overview
- Lot size (acres) 0.0
- Listing # W12389869
- Property sub type Single family residence
- Status Active
Rooms Information
metric
- Great room 7.05m X 6m
Level: Basement - Kitchen 12.05m X 7.1m
Level: Basement - Exercise room 7.05m X 6.2m
Level: Basement - 2nd bedroom 6.2m X 6.4m
Level: Basement - 2nd bedroom 3.35m X 3.2m
Level: Main - Living room 6.2m X 3.6m
Level: Main - Family room 7.45m X 4.55m
Level: Main - Dining room 4.3m X 3.3m
Level: Main - 3rd bedroom 4.1m X 3.15m
Level: Main - Kitchen 7.05m X 4.55m
Level: Main - Primary bedroom 5.1m X 3.85m
Level: Main - 4th bedroom 4.3m X 3.3m
Level: Main
SOA_HOUSEKEEPING_ATTRS
- Listing source url Https://www.realtor.ca/real-estate/28832676/32-michelangelo-boulevard-brampton-toronto-gore-rural-estate-toronto-gore-rural-estate
- Listing type identifier Idx
The Home Overview listing data and Property Description above are provided by the Canadian Real Estate Association (CREA). All other information is provided by Houseful and its affiliates.

Lock your rate with RBC pre-approval
Mortgage rate is for illustrative purposes only. Please check RBC.com/mortgages for the current mortgage rates
$-8,797
/ Month25 Years fixed, 20% down payment, % interest
$
$
$
%
$
%

Schedule a viewing
No obligation or purchase necessary, cancel at any time

