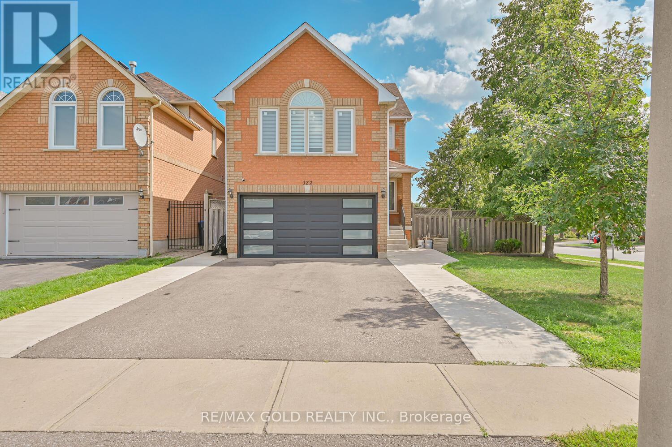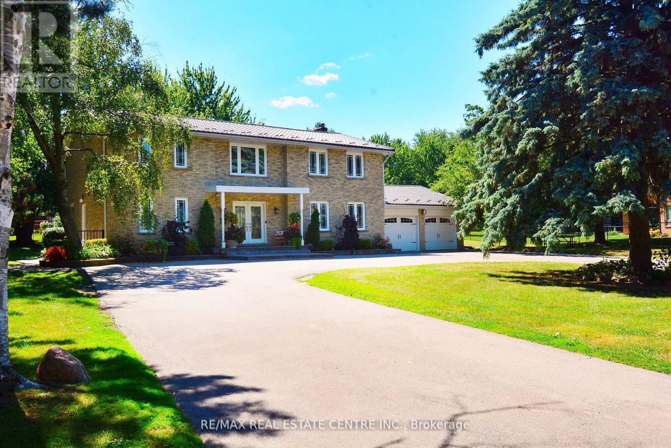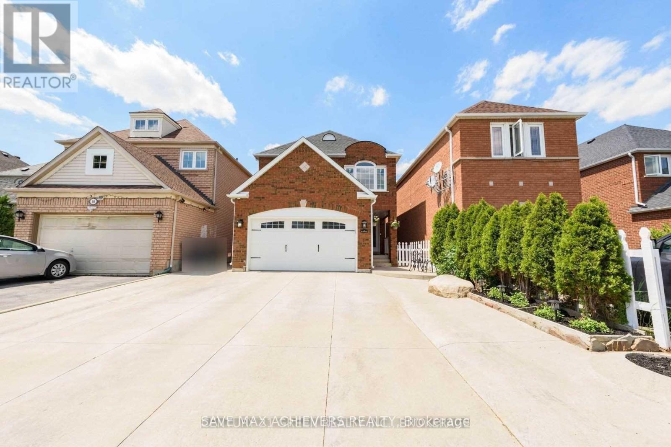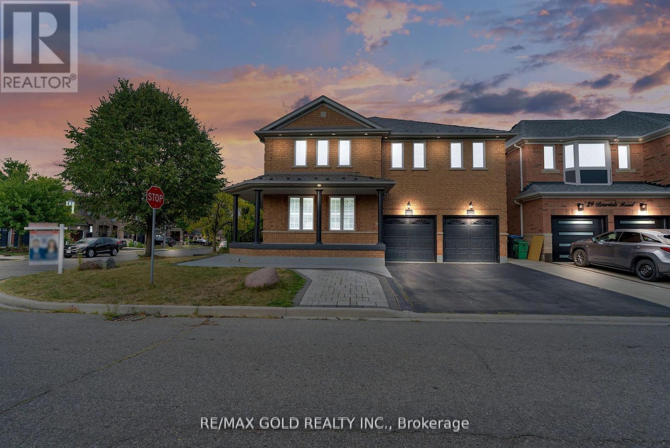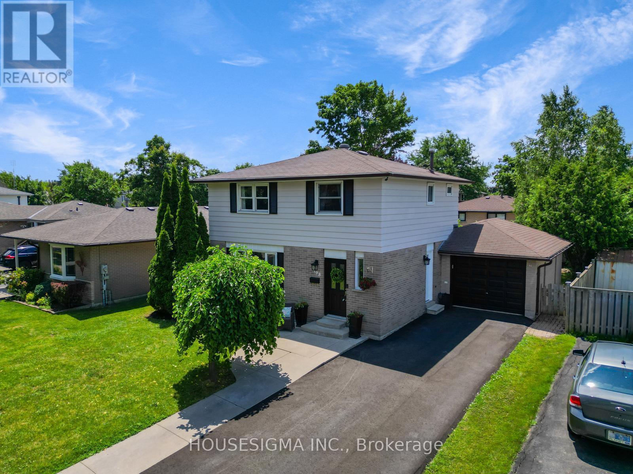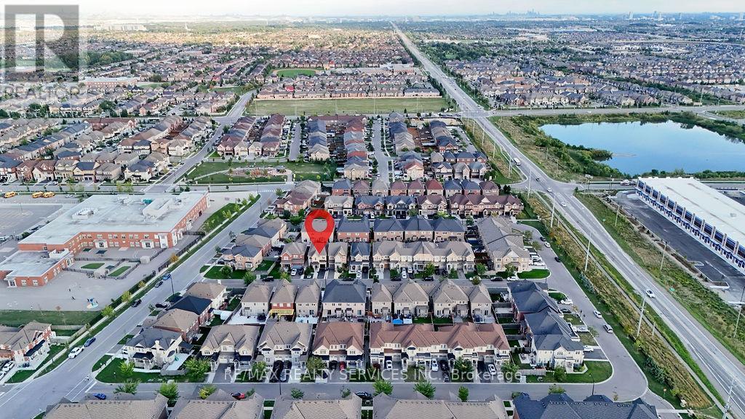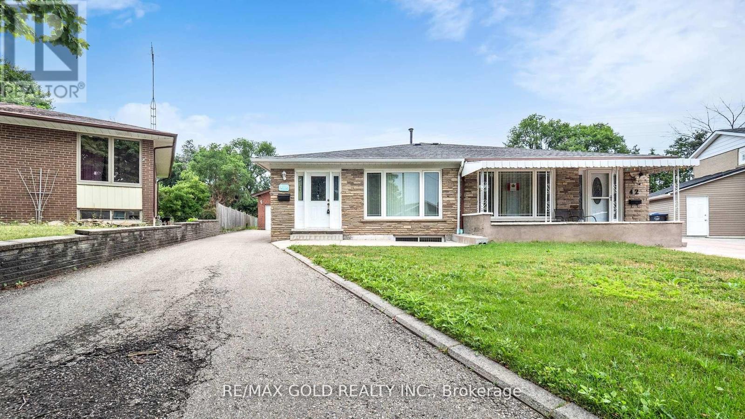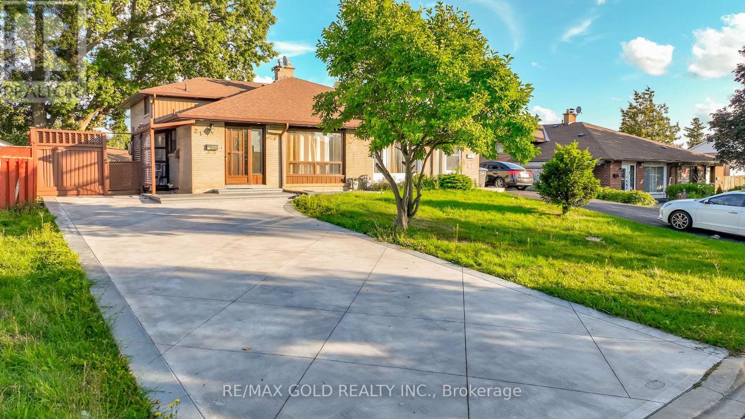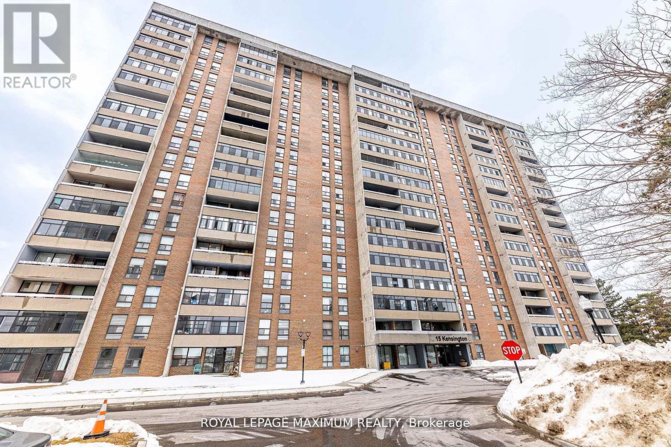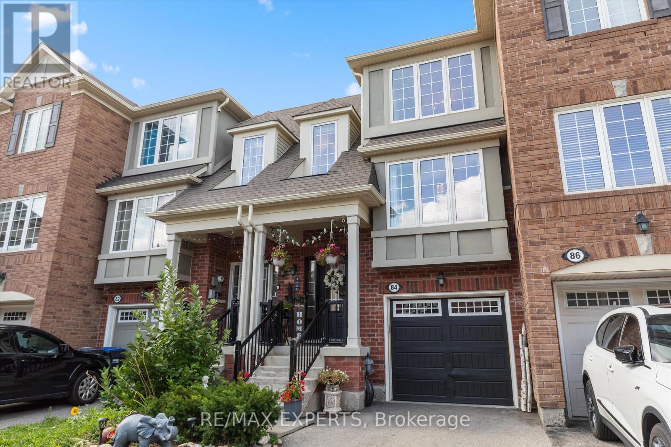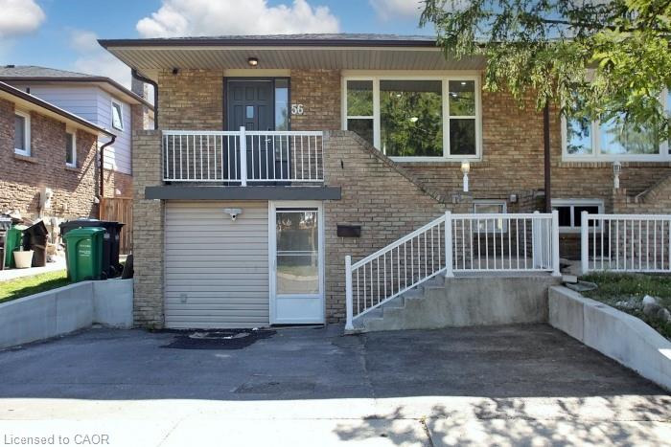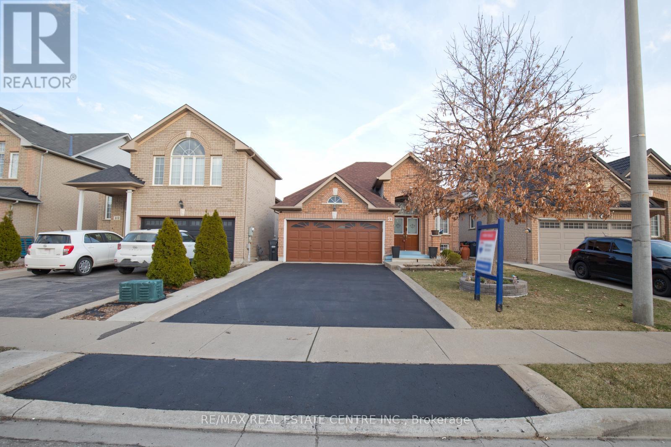
Highlights
Description
- Time on Houseful15 days
- Property typeSingle family
- StyleBungalow
- Neighbourhood
- Median school Score
- Mortgage payment
Welcome To The Absolute Show Stopper Well Maintained, Well Taken Care Of, Super Clean Detach House. Sits On A 40 Ft Lot With Convenient Double Door Entry, Just At A Walking Distance To The Park. Inside This Beautiful House You Will Find Many Upgrades Such As Gleaming Hard Wood Floor, 9 Ft Ceiling, Freshly Painted Walls, Multiple Pot Lights On The Main Floor And Basement, 2 Full Washrooms And 3 Generous Size Bedrooms As Well On The Main Level, Master Bedroom Comes With Walk In Closet And Ensuite For Added Convenience. Main Floor Also Includes Separate Family Room With Cozy Fire Place, Separate Dining Area, Beautiful White Kitchen With Extended Pantry And Very Reasonable Size Breakfast Area. Basement Is Professionally Finished With Separate Entrance From Back Yard. It Has 3 Generous Size Bedrooms, Kitchen, Bathroom And A Living Area. There Are 2 Sperate Laundries In The House. Backyard Is Well Organized With Personal Vegetable Garden, Wooden Large Deck And A Convenient Tool Room In The Corner. Driveway Accommodates Multiple Cars And Garage Itself Is Very Spacious. Other Periodic Maintenance Jobs Done Includes Roof Changed Recently, Freshly Painted, Concrete Around The House, All Rooms Locks Are New, Furnace And AC Regularly Serviced And Works Well. Roof Replacement Warranty Certificate Copy Will Be Available Upon Request. As Far As Location Is Concerned, Its Close To Grocery Stores, Hwy 410, Parks, Major Banks, Etc. Over All Its A Well Maintained Well Taken Care Of House Waiting For The Right Buyer To Buy With Confidence And Enjoy The Great Neighborhood!! Thanks. Home Staging has been removed and house is without any staging. (id:63267)
Home overview
- Cooling Central air conditioning
- Heat source Natural gas
- Heat type Forced air
- Sewer/ septic Sanitary sewer
- # total stories 1
- # parking spaces 6
- Has garage (y/n) Yes
- # full baths 3
- # total bathrooms 3.0
- # of above grade bedrooms 6
- Flooring Hardwood, ceramic, carpeted
- Subdivision Snelgrove
- Lot size (acres) 0.0
- Listing # W12355699
- Property sub type Single family residence
- Status Active
- Living room 4.11m X 2.81m
Level: Basement - Bedroom 3.35m X 3.04m
Level: Basement - Bedroom 3.35m X 3.04m
Level: Basement - 2nd bedroom 3.84m X 3.1m
Level: Main - Kitchen 3.21m X 2.82m
Level: Main - Family room 4.75m X 2.96m
Level: Main - 3rd bedroom 3.53m X 3.05m
Level: Main - Dining room 2.59m X 1.98m
Level: Main - Primary bedroom 4.57m X 3.41m
Level: Main - Eating area 3.21m X 3.4m
Level: Main
- Listing source url Https://www.realtor.ca/real-estate/28757874/32-pappain-crescent-brampton-snelgrove-snelgrove
- Listing type identifier Idx

$-2,427
/ Month

