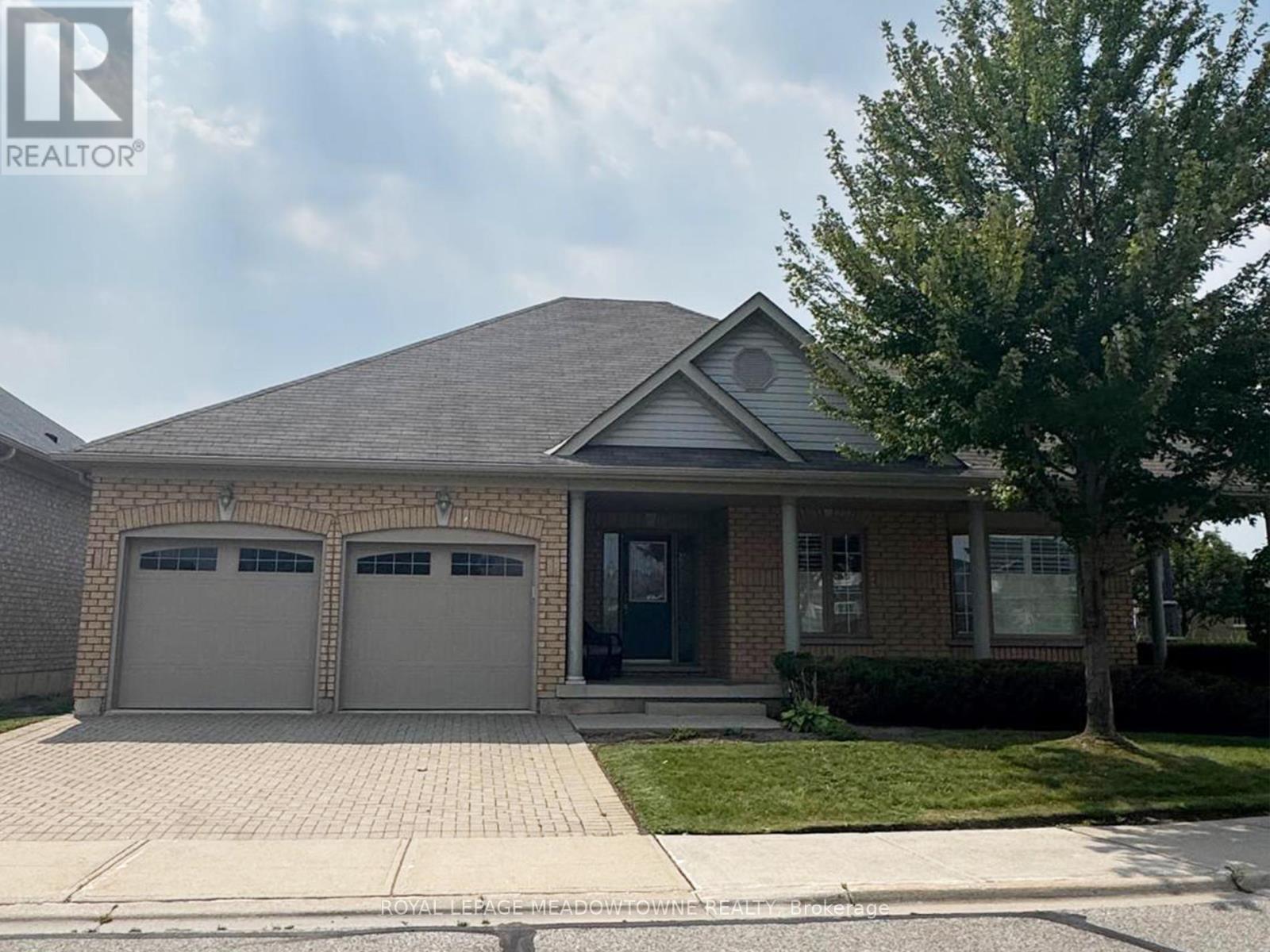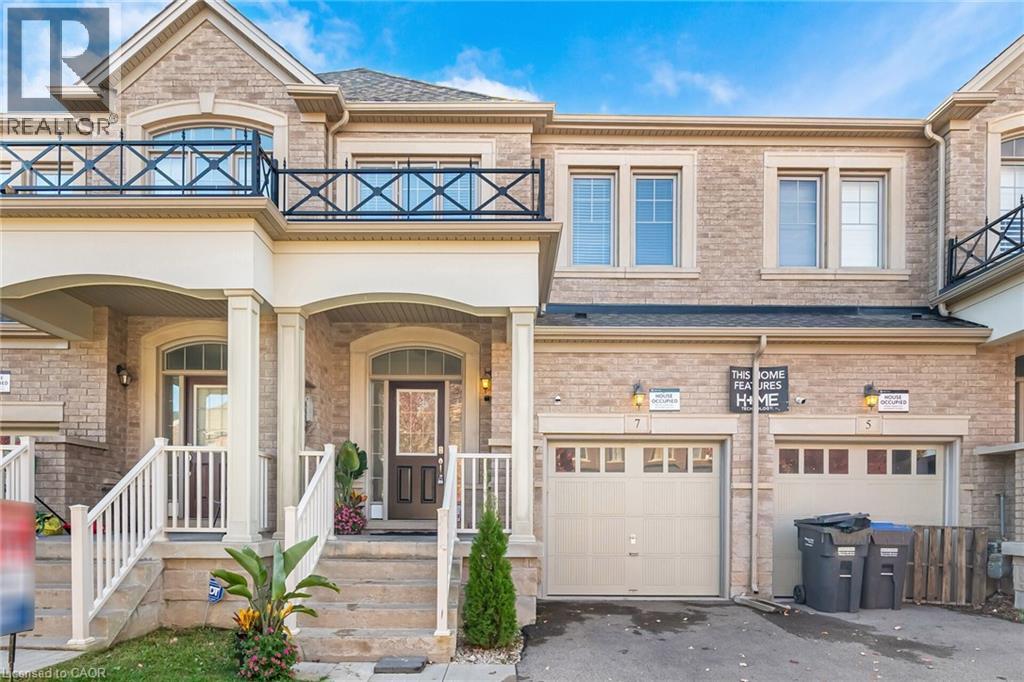- Houseful
- ON
- Brampton
- Sandringham-Wellington
- 34 54 Locust Dr

Highlights
Description
- Time on Houseful54 days
- Property typeSingle family
- StyleBungalow
- Neighbourhood
- Median school Score
- Mortgage payment
Welcome to 54 Locust Drive, a beautifully maintained bungalow in the prestigious Rosedale Village, a gated adult-living community offering unparalleled amenities and a worry-free lifestyle. This home boasts a thoughtfully designed layout with elegant touches throughout. The kitchen features granite countertops, pot drawers, and a pantry, perfect for all your culinary needs. The separate family room offers a cozy retreat with a walkout to a private patio, complete with a motorized awning for year-round comfort. The open-concept living and dining area showcases hardwood floors, California shutters, and a gas fireplace, creating a warm and inviting space. The primary suite includes a 3-piece ensuite and a walk-in closet, while the main floor laundry adds convenience. Downstairs, the finished basement provides extra living space with a large rec room, a bedroom/office with a walk-in closet, and a 3-piece bath ideal for guests or a private retreat. Living in Rosedale Village means enjoying 24/7 gated security, a 9-hole golf course, a clubhouse, an indoor pool, fitness facilities, tennis courts, and numerous social activities all included in your maintenance fees. Say goodbye to snow removal and lawn care and embrace an active, maintenance-free lifestyle. Don't miss this incredible opportunity schedule your private viewing today (id:63267)
Home overview
- Cooling Central air conditioning
- Heat source Natural gas
- Heat type Forced air
- Has pool (y/n) Yes
- # total stories 1
- # parking spaces 4
- Has garage (y/n) Yes
- # full baths 3
- # total bathrooms 3.0
- # of above grade bedrooms 4
- Flooring Hardwood, carpeted
- Community features Pet restrictions
- Subdivision Sandringham-wellington
- Directions 1557452
- Lot size (acres) 0.0
- Listing # W12365718
- Property sub type Single family residence
- Status Active
- Den 3.51m X 5.58m
Level: Lower - Office 3.43m X 2.91m
Level: Lower - Recreational room / games room 6.98m X 9.88m
Level: Lower - Living room 4.09m X 5.78m
Level: Main - Kitchen 2.95m X 4.48m
Level: Main - Family room 3.91m X 2.86m
Level: Main - Eating area 2.88m X 2.76m
Level: Main - Primary bedroom 5.52m X 3.74m
Level: Main - Dining room 3.05m X 3.51m
Level: Main - 2nd bedroom 3.35m X 3.14m
Level: Main
- Listing source url Https://www.realtor.ca/real-estate/28780088/34-54-locust-drive-brampton-sandringham-wellington-sandringham-wellington
- Listing type identifier Idx

$-1,992
/ Month












