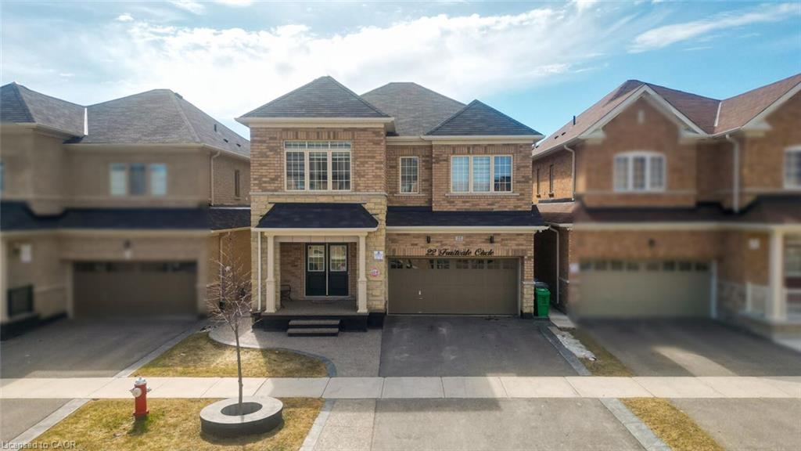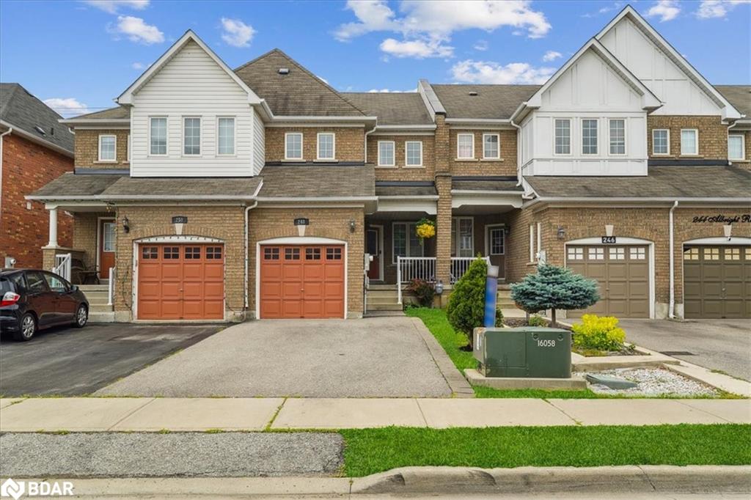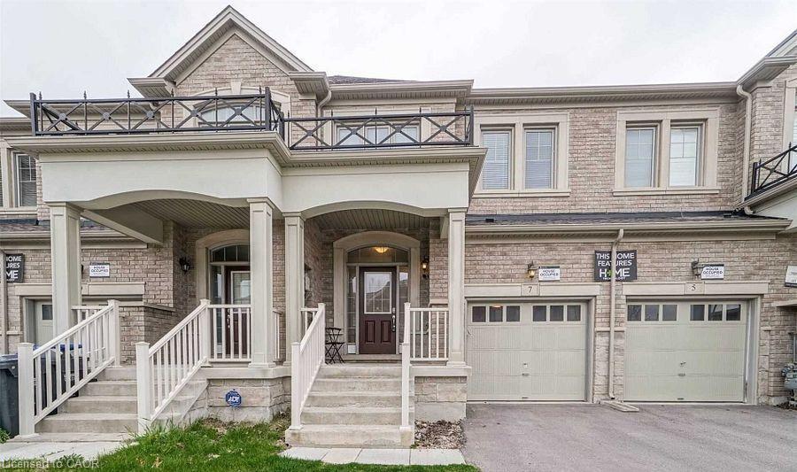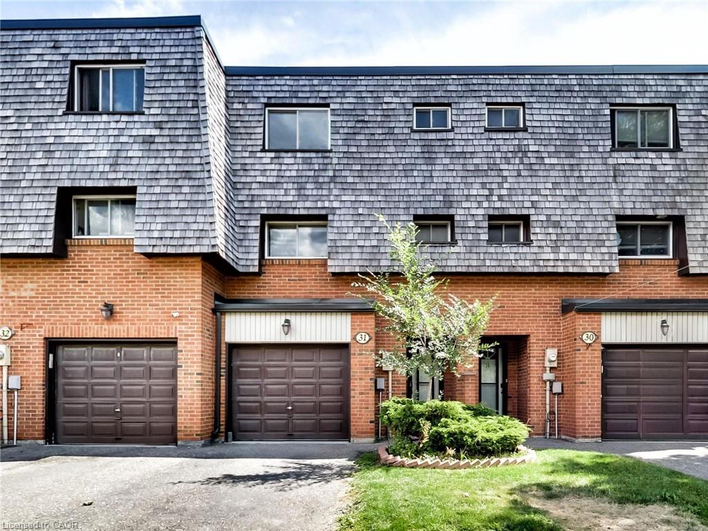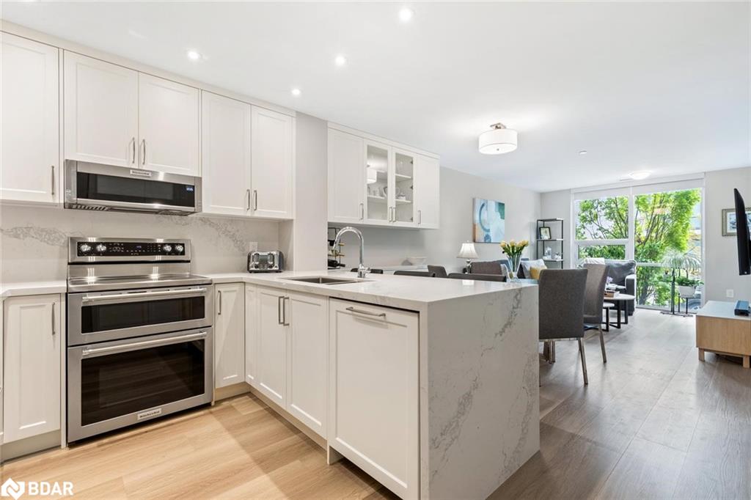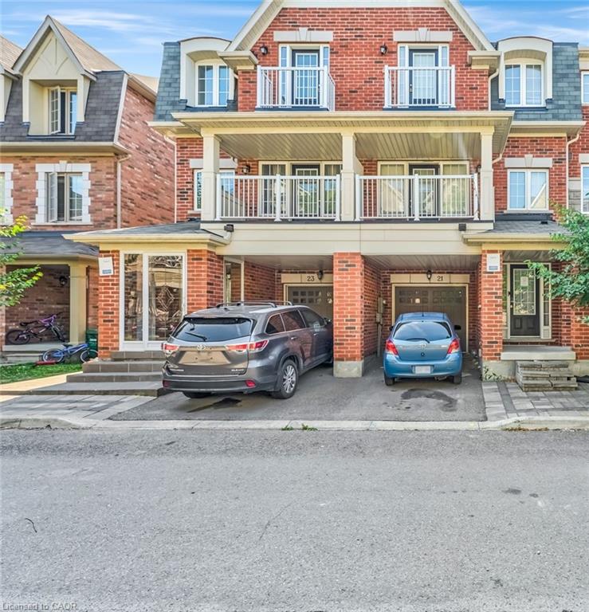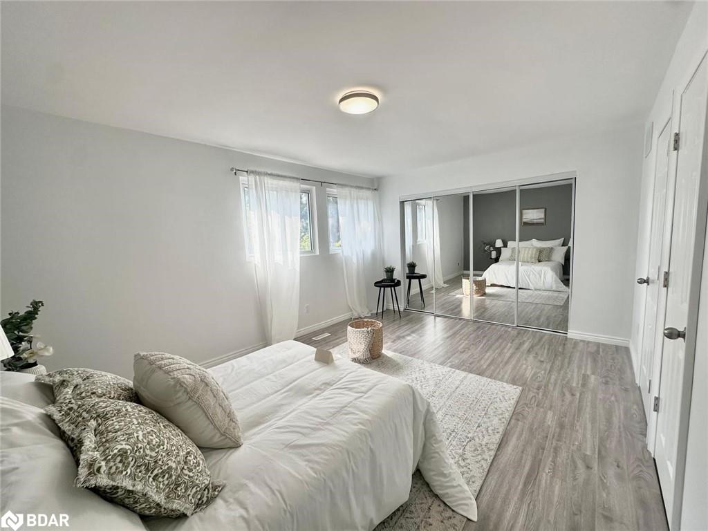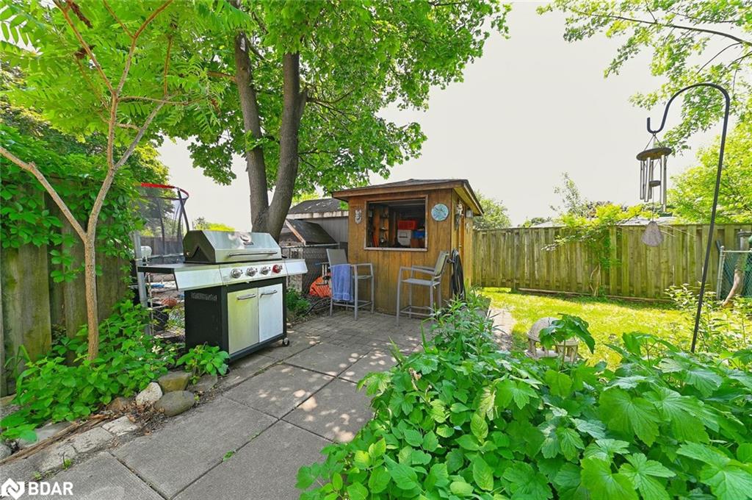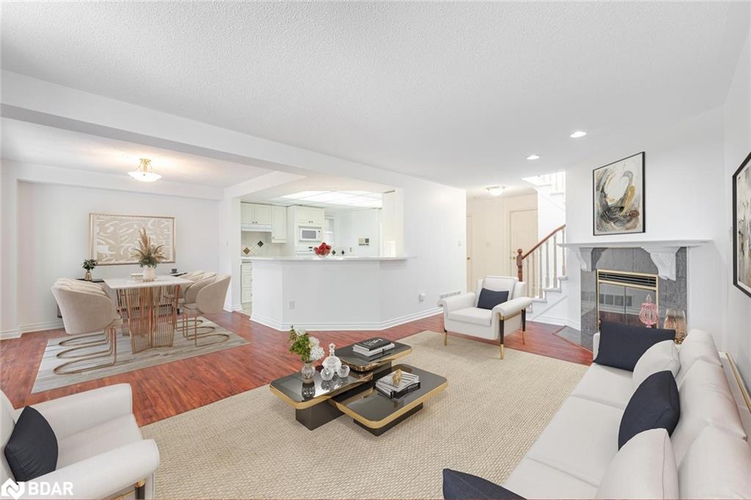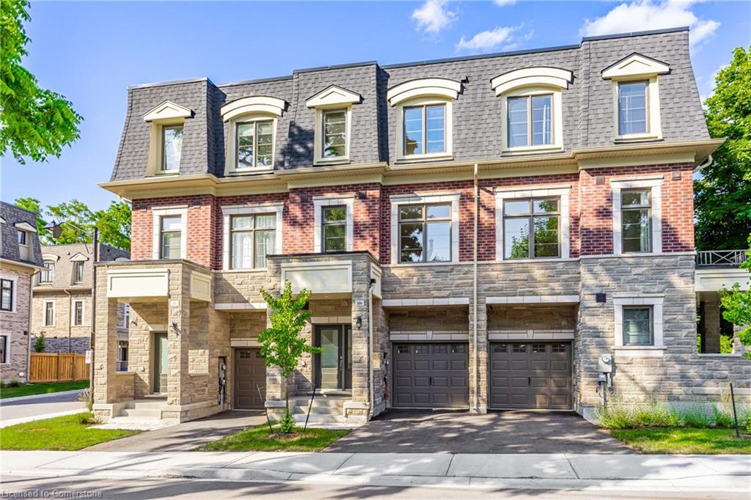- Houseful
- ON
- Brampton
- Credit Valley
- 34 Aspen Hills Rd
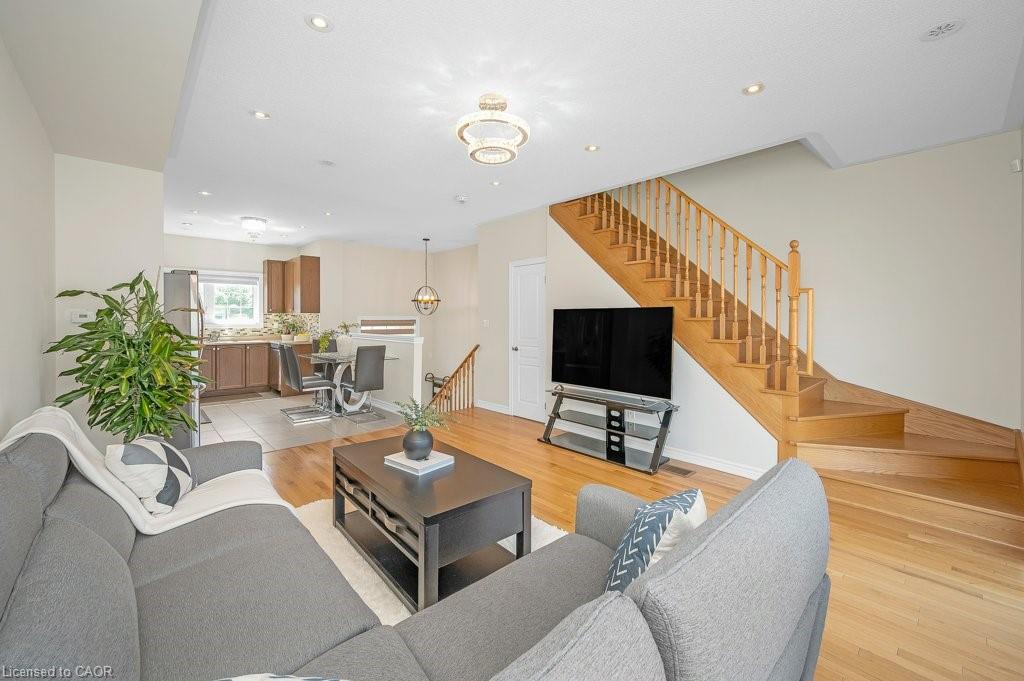
Highlights
This home is
12%
Time on Houseful
2 hours
School rated
6.8/10
Brampton
-0.07%
Description
- Home value ($/Sqft)$411/Sqft
- Time on Housefulnew 2 hours
- Property typeResidential
- Style3 storey
- Neighbourhood
- Median school Score
- Year built2016
- Garage spaces1
- Mortgage payment
This move-in ready, 9-year-old home has everything you need! Demand location in the Credit Valley area. A fantastic 3 bedroom layout. 2 separate entrances to the lower level which offers an in-law suite & a 4th bedroom. You’ll appreciate the quality finishes throughout, including hardwood floors, a hardwood staircase, pot lights, and stainless steel appliances. The bright, open-concept design offers plenty of natural light and even a second-floor balcony to enjoy. With schools, parks, transit, and shopping just minutes away, this home offers the perfect blend of convenience and comfort. A smart purchase you won’t want to miss!
Andrew Mcallister
of Re/Max REALTY SPECIALISTS INC MILLCREEK DRIVE,
MLS®#40770476 updated 2 hours ago.
Houseful checked MLS® for data 2 hours ago.
Home overview
Amenities / Utilities
- Cooling Central air
- Heat type Forced air, natural gas
- Pets allowed (y/n) No
- Sewer/ septic Sewer (municipal)
- Utilities Electricity connected, fibre optics, garbage/sanitary collection, natural gas connected, recycling pickup
Exterior
- Building amenities Bbqs permitted, playground, parking
- Construction materials Brick veneer
- Foundation Poured concrete
- Roof Asphalt shing
- Exterior features Balcony
- Fencing Fence - partial
- # garage spaces 1
- # parking spaces 2
- Has garage (y/n) Yes
- Parking desc Attached garage, garage door opener, asphalt, built-in, exclusive, inside entry
Interior
- # full baths 2
- # half baths 1
- # total bathrooms 3.0
- # of above grade bedrooms 4
- # of below grade bedrooms 1
- # of rooms 13
- Appliances Dishwasher, dryer, stove, washer
- Has fireplace (y/n) Yes
- Laundry information Laundry room, lower level
- Interior features High speed internet, auto garage door remote(s), in-law floorplan
Location
- County Peel
- Area Br - brampton
- Water body type Lake/pond
- Water source Municipal-metered
- Zoning description R3a-2341
- Elementary school Churchville p.s.
- High school Brampton centennial ss
Lot/ Land Details
- Lot desc Urban, park, place of worship, public transit, schools, shopping nearby
- Water features Lake/pond
Overview
- Basement information Separate entrance, full, finished
- Building size 1704
- Mls® # 40770476
- Property sub type Townhouse
- Status Active
- Virtual tour
- Tax year 2025
Rooms Information
metric
- Eat in kitchen Stainless Steel appliances
Level: 2nd - Dining room Pot lights. Open concept. Combined with
Level: 2nd - Living room Combined with Dining room. Walk out to second story deck.
Level: 2nd - Bathroom Second
Level: 2nd - Bedroom Third
Level: 3rd - Bedroom Third
Level: 3rd - Bathroom Third
Level: 3rd - Primary bedroom Third
Level: 3rd - Bedroom Comfortable room with a window and storage.
Level: Basement - Bathroom Basement
Level: Basement - Laundry Garage access. Great laundry room with storage and a window.
Level: Lower - Family room Lower
Level: Lower - Other Servery. Wet bar with upper and lower cabinets. Accented with ceramic backsplash.
Level: Lower
SOA_HOUSEKEEPING_ATTRS
- Listing type identifier Idx

Lock your rate with RBC pre-approval
Mortgage rate is for illustrative purposes only. Please check RBC.com/mortgages for the current mortgage rates
$-1,699
/ Month25 Years fixed, 20% down payment, % interest
$167
Maintenance
$
$
$
%
$
%

Schedule a viewing
No obligation or purchase necessary, cancel at any time
Nearby Homes
Real estate & homes for sale nearby

