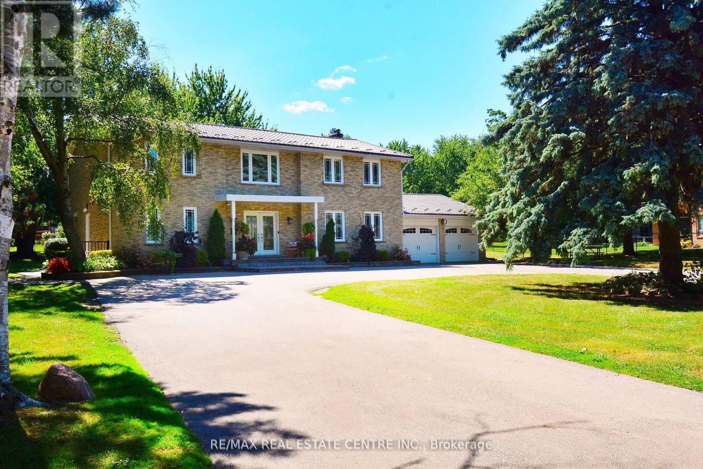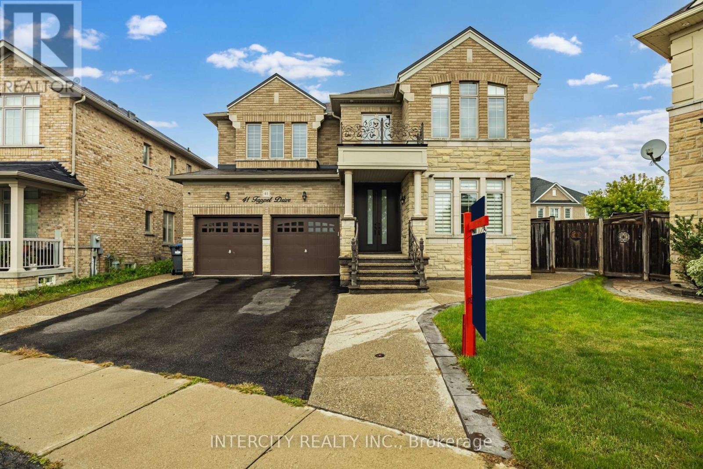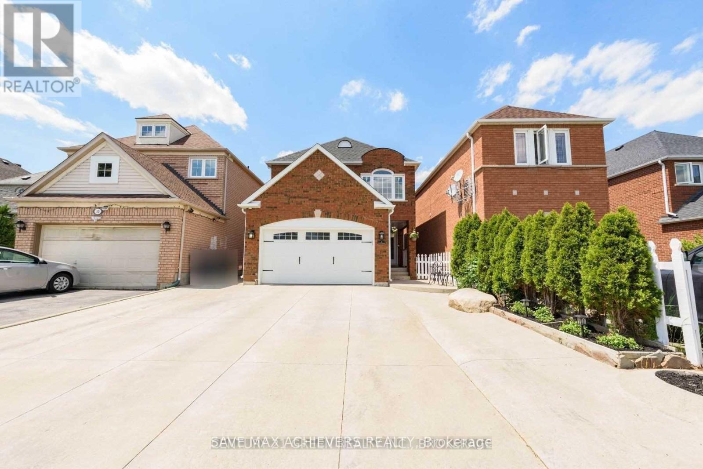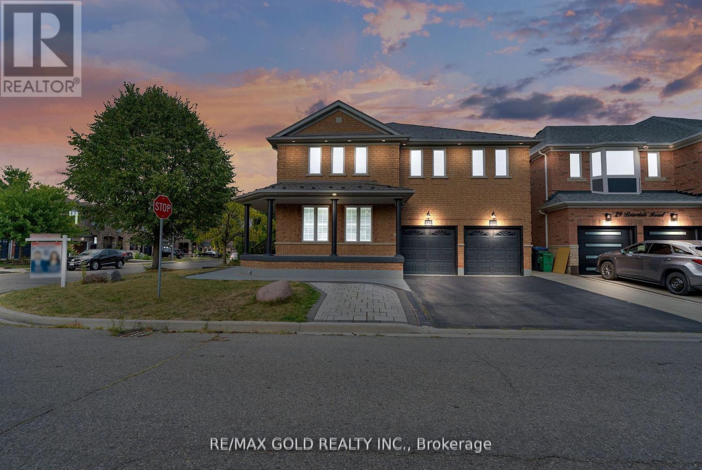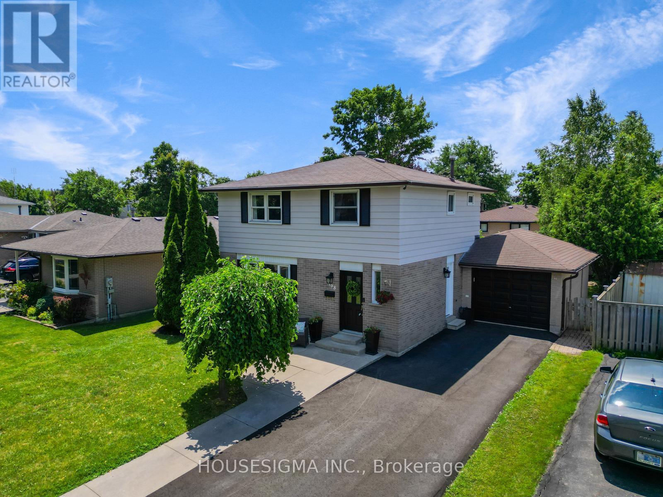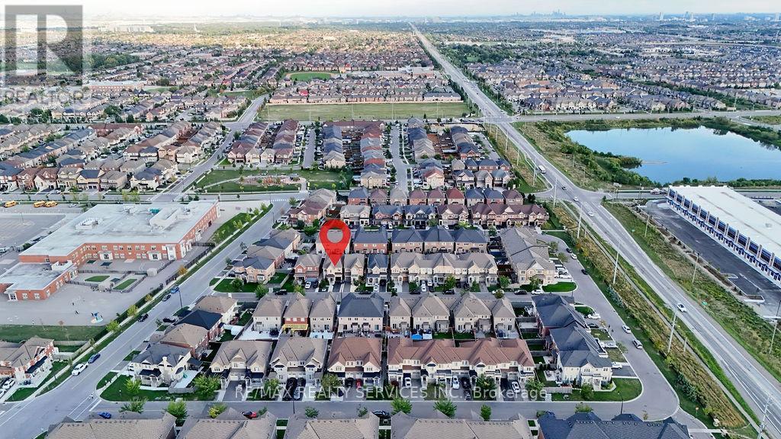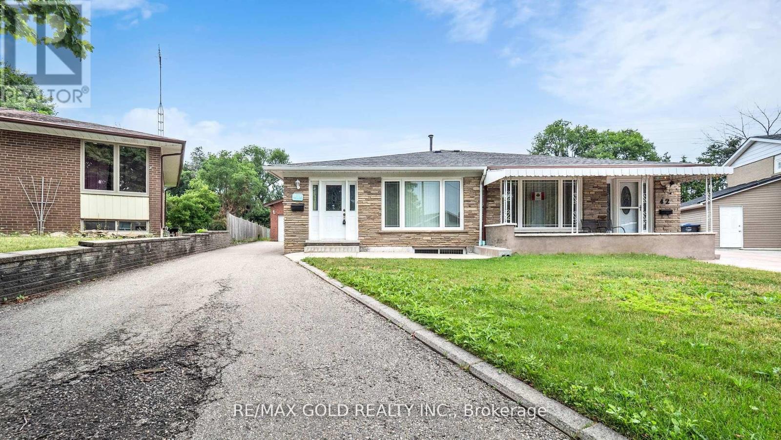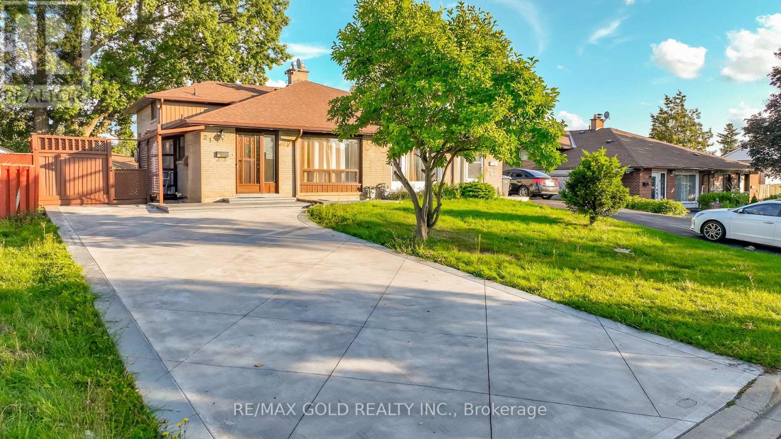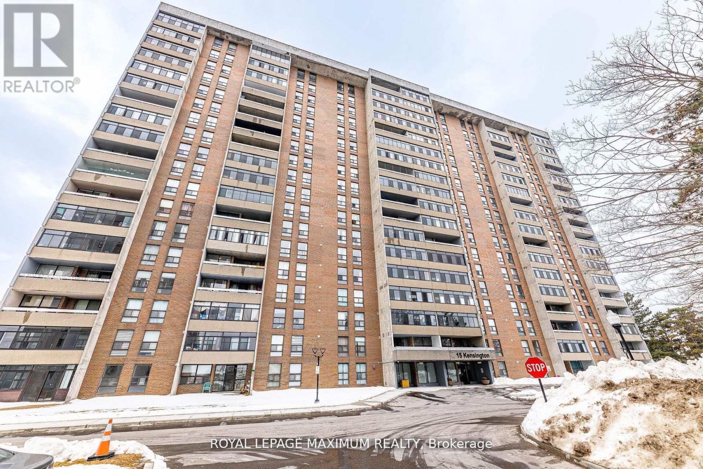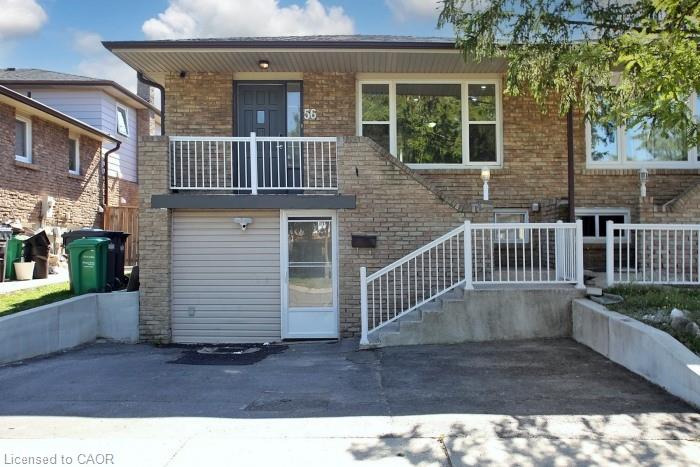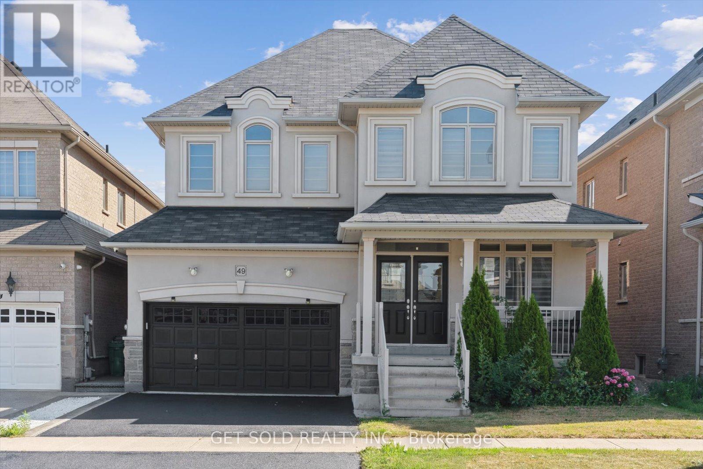- Houseful
- ON
- Brampton
- Sandringham-Wellington
- 34 Chipmunk Cres
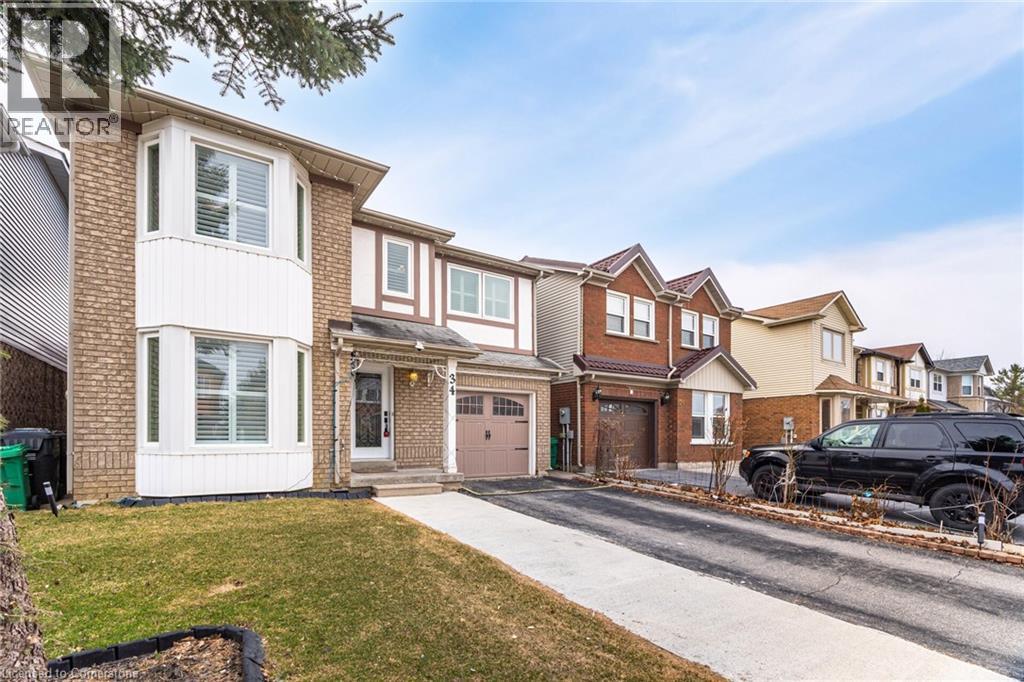
Highlights
Description
- Home value ($/Sqft)$563/Sqft
- Time on Houseful35 days
- Property typeSingle family
- Style2 level
- Neighbourhood
- Median school Score
- Mortgage payment
Stunning modern home showcasing numerous high-end upgrades throughout. The spaciously designed layout includes stylish designer flooring, a separate living room with stylish bay windows offering an abundance of sunlight and front yard views. The upgraded kitchen boasts spacious quartz countertops and matching backsplash. The second floor offers a generous primary bedroom featuring a walk-in closet for added convenience plus two additional roomy, bright bedrooms, and a spacious full bathroom. The finished basement offers extra living space, including a bedroom, rec room and a three piece bathroom, perfect for a variety of uses. Enjoy this exceptional home with an extended driveway and beautiful curb appeal, nestled in a sought after neighborhood. Conveniently located close to Schools, Highway 410, Parks, Chalo Freshco Plaza, Banks, Shoppers Drug Mart, Restaurants & More! (id:63267)
Home overview
- Cooling Central air conditioning
- Heat source Natural gas
- Sewer/ septic Municipal sewage system
- # total stories 2
- # parking spaces 3
- Has garage (y/n) Yes
- # full baths 2
- # half baths 1
- # total bathrooms 3.0
- # of above grade bedrooms 4
- Subdivision Brsw - sandringham-wellington
- Lot size (acres) 0.0
- Building size 1541
- Listing # 40756380
- Property sub type Single family residence
- Status Active
- Primary bedroom 5.385m X 3.099m
Level: 2nd - Bathroom (# of pieces - 3) Measurements not available
Level: 2nd - Bedroom 3.683m X 2.794m
Level: 2nd - Bedroom 3.81m X 3.15m
Level: 2nd - Bedroom 3.099m X 2.794m
Level: Basement - Recreational room 4.369m X 4.369m
Level: Basement - Bathroom (# of pieces - 3) Measurements not available
Level: Basement - Great room 4.293m X 4.47m
Level: Main - Breakfast room 3.15m X 2.159m
Level: Main - Bathroom (# of pieces - 2) Measurements not available
Level: Main - Kitchen 2.591m X 2.235m
Level: Main - Living room 3.251m X 2.946m
Level: Main
- Listing source url Https://www.realtor.ca/real-estate/28675953/34-chipmunk-crescent-brampton
- Listing type identifier Idx

$-2,312
/ Month

