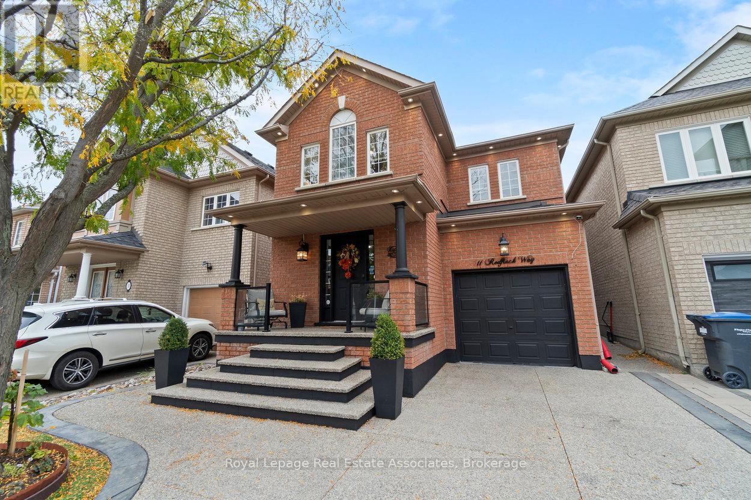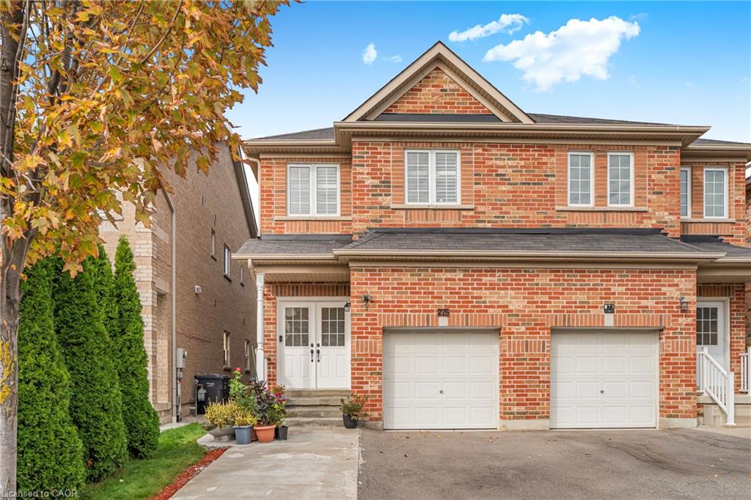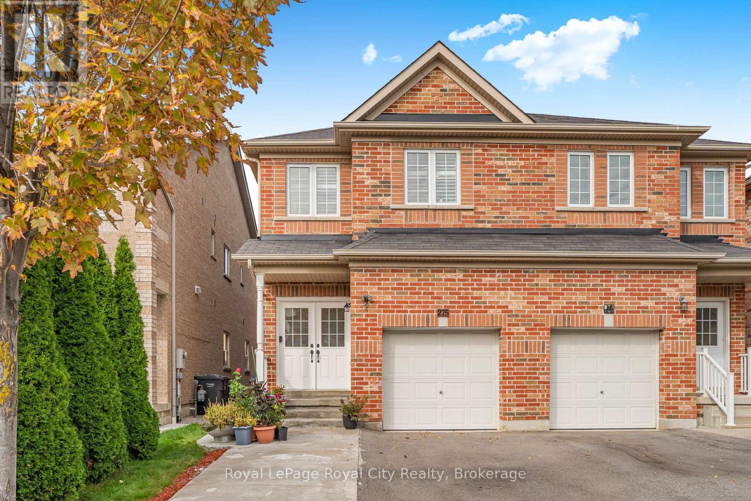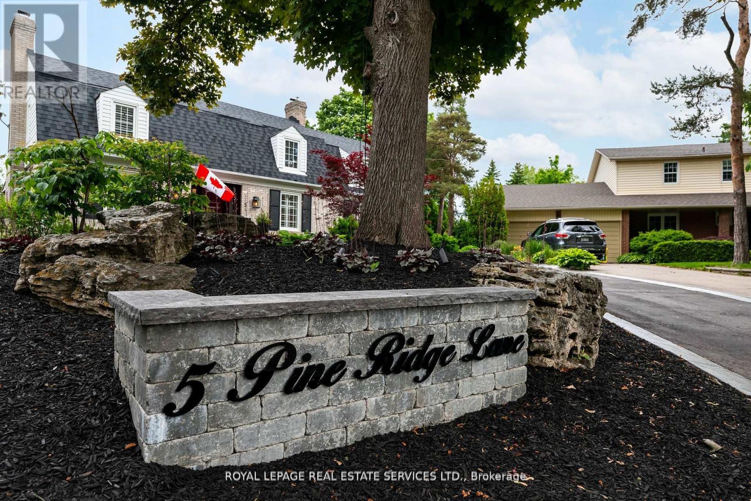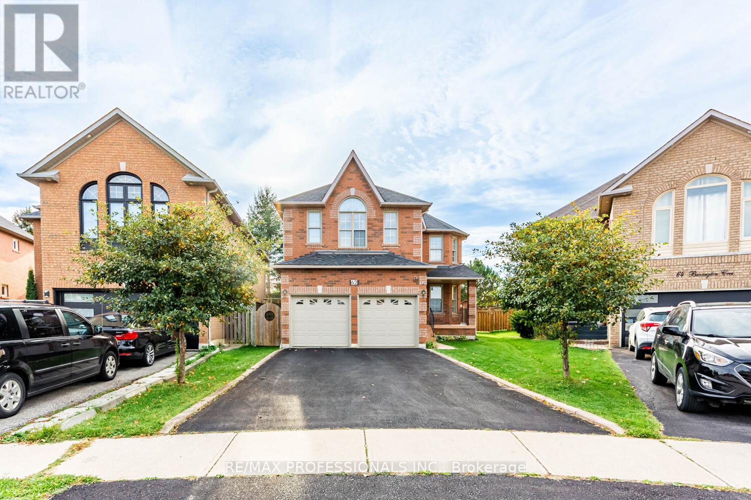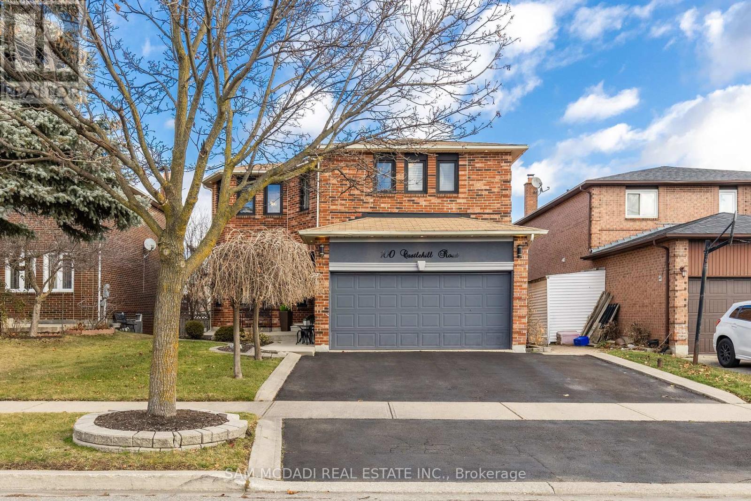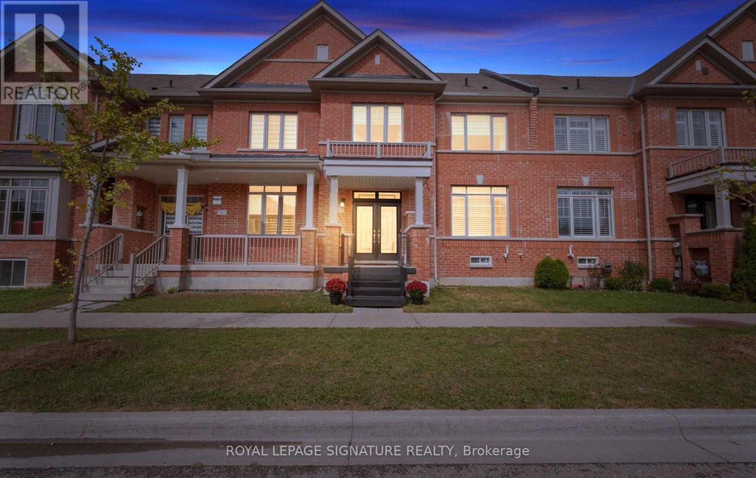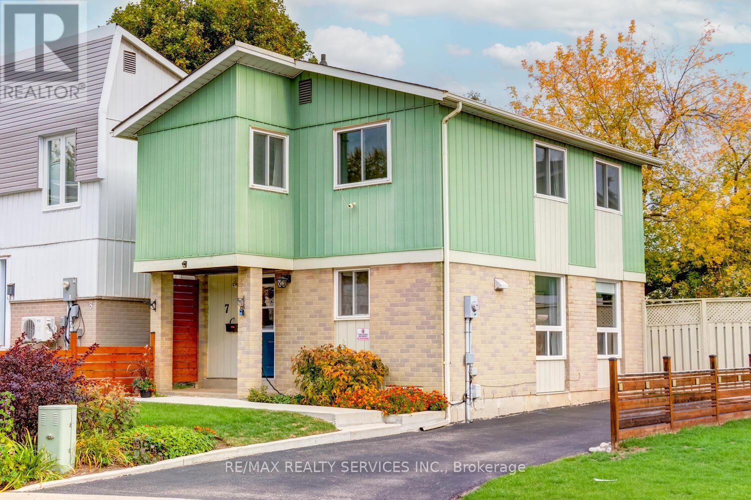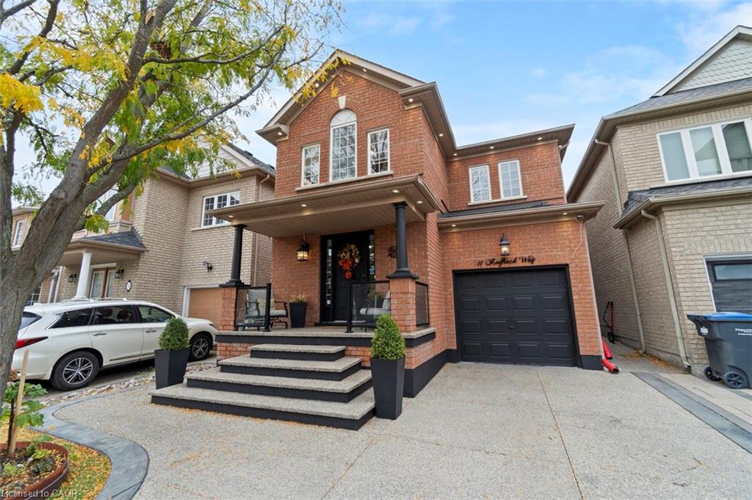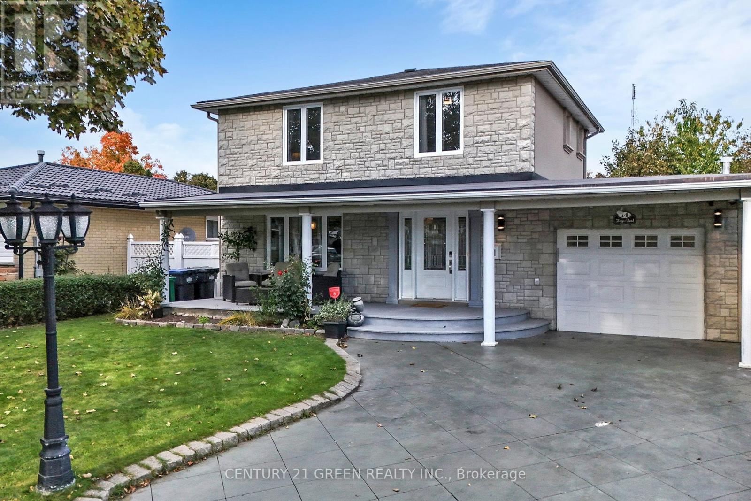- Houseful
- ON
- Brampton
- Downtown Brampton
- 34 Isabella Street
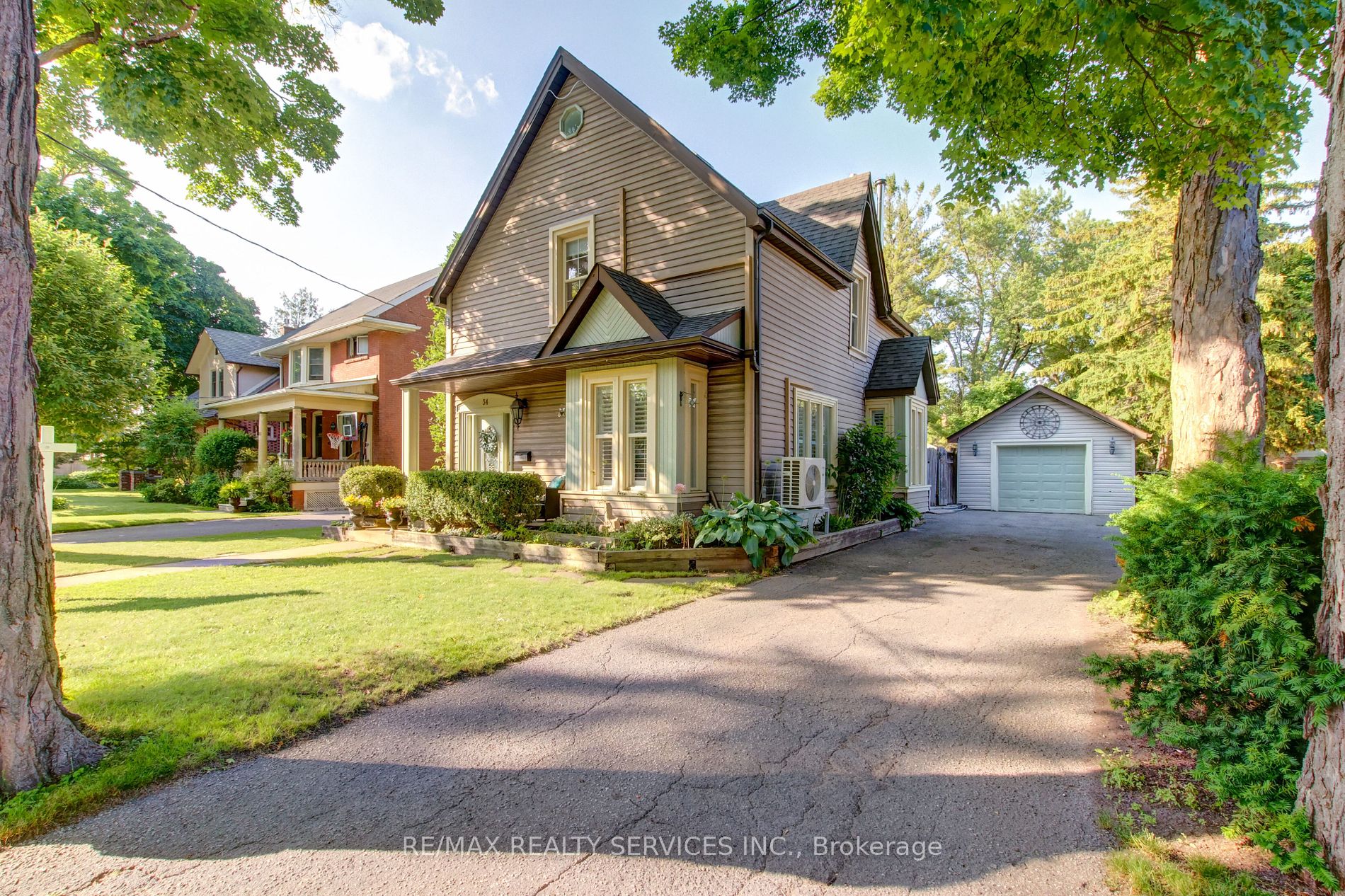
Highlights
Description
- Time on Houseful494 days
- Property typeDetached
- Style2 1/2 storey
- Neighbourhood
- CommunityDowntown Brampton
- Median school Score
- Lot size8,745 Sqft
- Garage spaces2
- Mortgage payment
Stunning 4 Bedroom Updated Century Home ( Built In 1870 ! ) On An Oversized 53' X 165' Lot Walking Distance To The Go Train Station And Historic Downtown Brampton ! Open Concept Kitchen With Granite Countertops, New Stainless Steel Appliances And Pot Lights. Third Floor Loft / 4th Bedroom With New Carpeting ( 2024 ), Cathedral Ceiling, Updated Main Bath With Sky Light And Jet Tub. Gleaming Hardwood Floors, Oak Staircase With Wrought Iron Pickets, High Ceilings With Crown Mouldings, Large Baseboards, California Shutters, Mainfloor Laundry With New Washer And Dryer ( 2023 ) And Mainfloor Office / Den Or Optional 5th Bedroom. Hot Water Furnace + Two New Heat Pumps With Five Wall Units, Tankless Hot Water ( $ 57.11/ Mo ), Updated Circuit Breaker Panel, Resheeted And Reshingled Roof ( 2022 ).
Home overview
- Cooling Wall unit
- Heat source Gas
- Heat type Water
- Sewer/ septic Sewers
- Construction materials Vinyl siding
- Other structures Garden shed
- # garage spaces 2
- # parking spaces 6
- Drive Pvt double
- Garage features Detached
- Has basement (y/n) Yes
- # full baths 2
- # total bathrooms 2.0
- # of above grade bedrooms 4
- Family room available Yes
- Has fireplace (y/n) Yes
- Laundry information Main
- Community Downtown brampton
- Community features Fenced yard,park,public transit,rec centre,school
- Area Peel
- Water source Municipal
- Exposure E
- Lot desc Amazing 53' x 165' lot,walk to go train
- Lot size units Feet
- Approx lot size (range) 0 - 0.5
- Basement information Full, unfinished
- Mls® # W8437056
- Property sub type Single family residence
- Status Active
- Virtual tour
- Tax year 2023
- Dining room Laminate: 5.3m X 4.2m
Level: Main - Type 2 washroom Numpcs 5
- Living room Laminate: 5.5m X 4.35m
Level: Main - Hardwood Floor: 4.15m X 4.15m
Level: 2nd
- Listing type identifier Idx

$-2,931
/ Month

