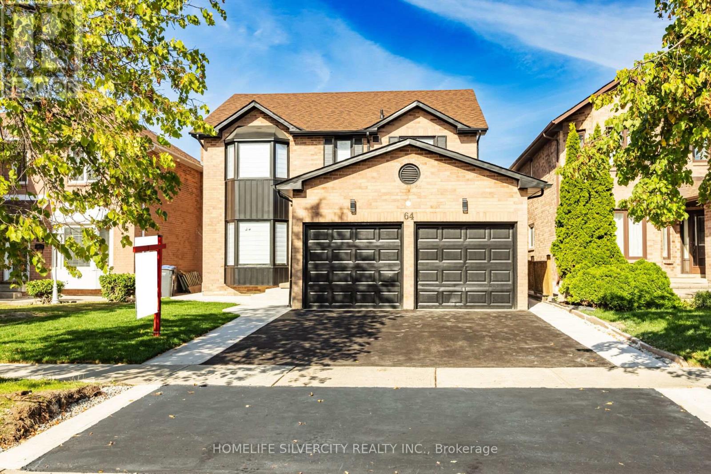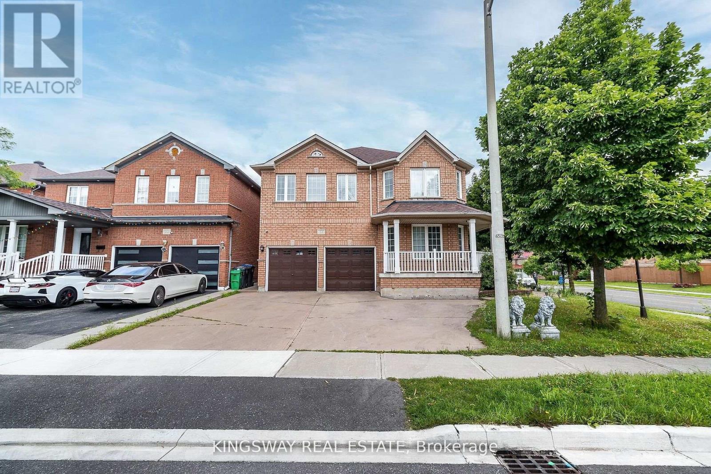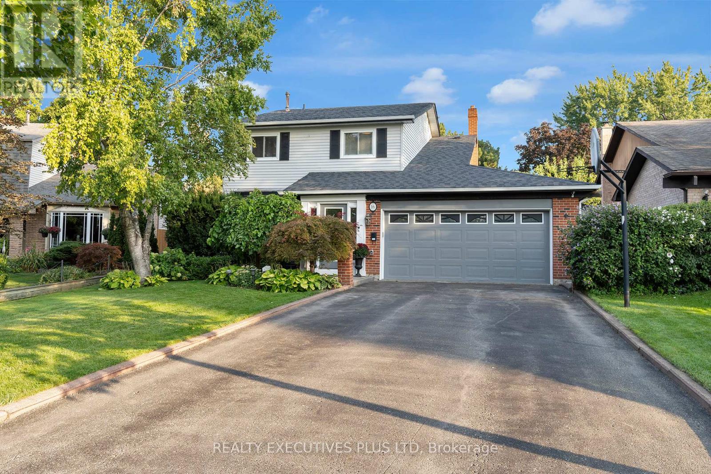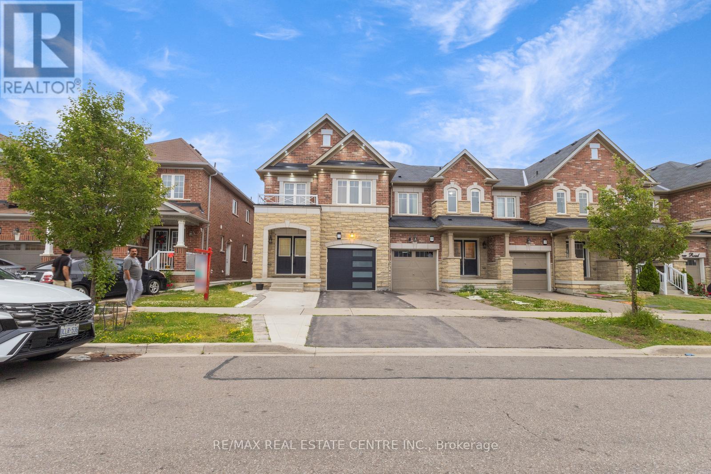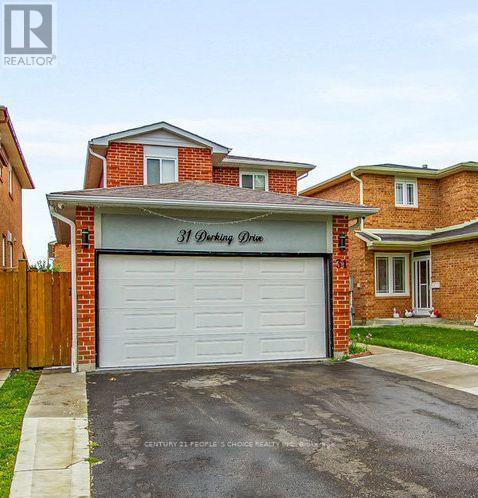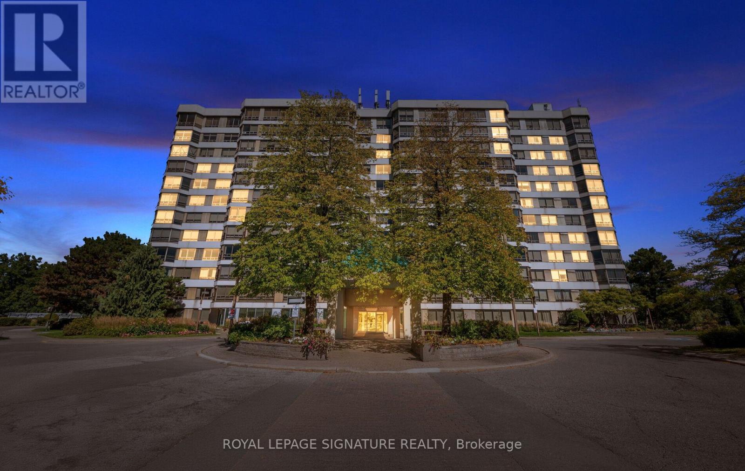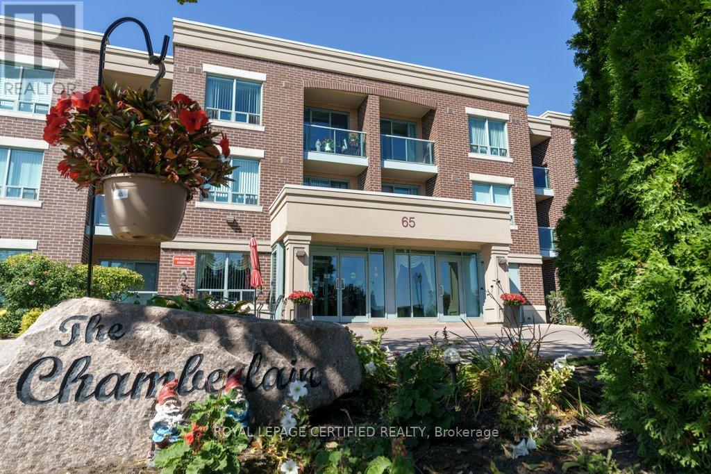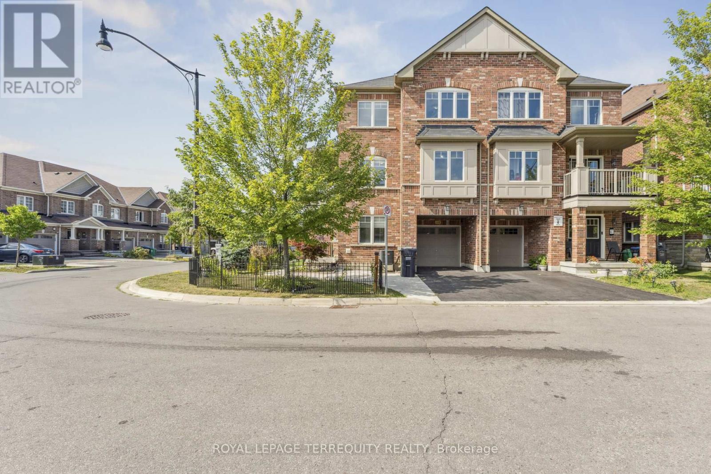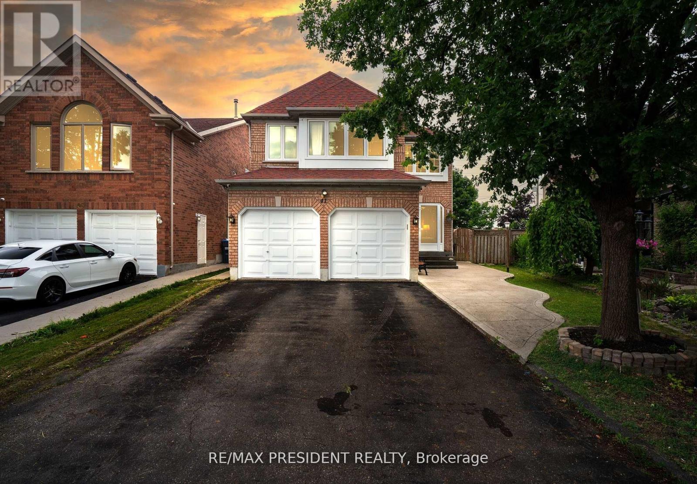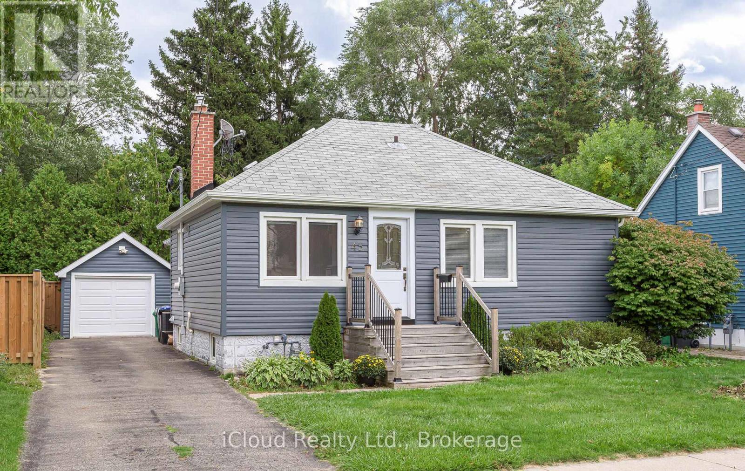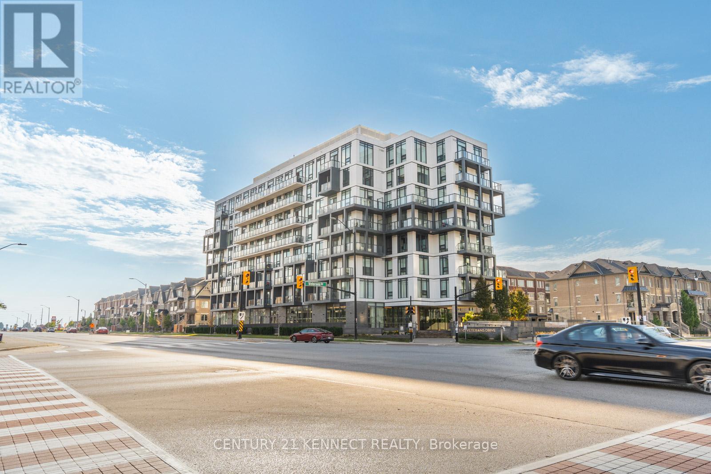- Houseful
- ON
- Brampton
- Downtown Brampton
- 34 Joseph St
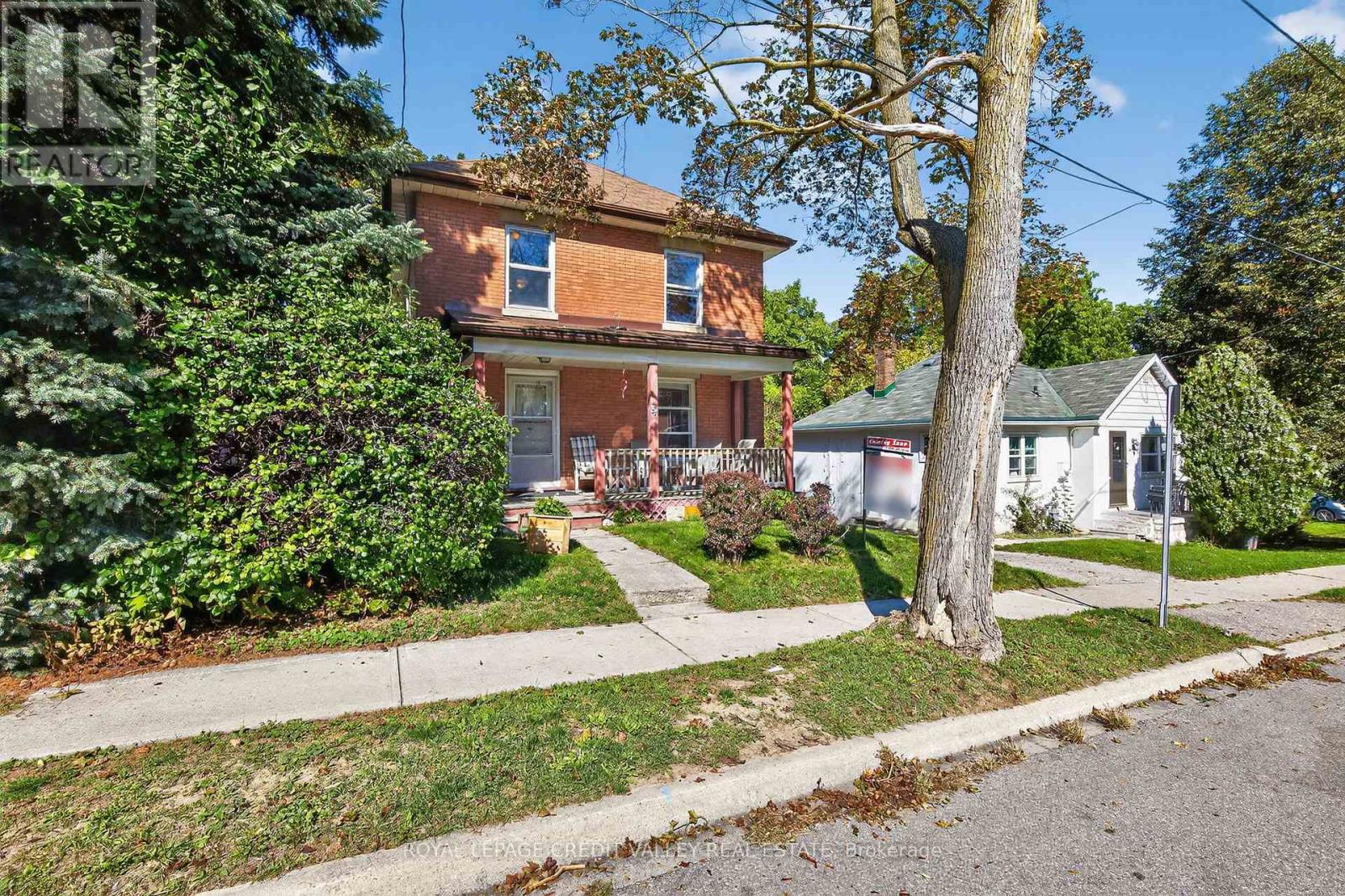
Highlights
Description
- Time on Housefulnew 37 hours
- Property typeSingle family
- Neighbourhood
- Median school Score
- Mortgage payment
Welcome to 34 Joseph Street nestled in the heart of Brampton's historic downtown, this spacious 2-storey brick home blends character, potential, and investment opportunity. Featuring a welcoming front porch, this property is currently configured as two self-contained units on the main and upper levels, with the potential to add a third unit in the basement via a separate entrance. Offering 4+1 bedrooms and 3 bathrooms, the home provides flexible living arrangements for investors or multi-generational families. The upstairs unit has been recently rented and is now vacant, and the property will be sold without tenants, giving buyers a fresh start. The lot includes covered parking for three vehicles plus a shared mutual driveway that accommodates two additional cars. Located in an area undergoing major revitalization with several new developments nearby, this property also presents exciting future development possibilities. Whether you're seeking neighbourhood, strong rental income or a prime investment in a fast-changing neighbourhood, this is a rare opportunity you won't want to miss. Book your showing today, this one won't last! (id:63267)
Home overview
- Heat source Natural gas
- Heat type Forced air
- Sewer/ septic Sanitary sewer
- # total stories 2
- # parking spaces 5
- Has garage (y/n) Yes
- # full baths 2
- # half baths 1
- # total bathrooms 3.0
- # of above grade bedrooms 5
- Flooring Carpeted, vinyl
- Subdivision Downtown brampton
- Lot size (acres) 0.0
- Listing # W12436248
- Property sub type Single family residence
- Status Active
- 4th bedroom 3.46m X 2.39m
Level: 2nd - Kitchen 3.83m X 2.73m
Level: 2nd - 3rd bedroom 3.08m X 1.96m
Level: 2nd - 2nd bedroom 3.43m X 3.04m
Level: 2nd - Laundry 2.39m X 2.33m
Level: Basement - 5th bedroom 4.42m X 2.52m
Level: Basement - Kitchen 3.54m X 3.53m
Level: Basement - Kitchen 3.95m X 3.54m
Level: Main - Living room 4.16m X 3.64m
Level: Main - Primary bedroom 3.14m X 3.14m
Level: Main
- Listing source url Https://www.realtor.ca/real-estate/28933214/34-joseph-street-brampton-downtown-brampton-downtown-brampton
- Listing type identifier Idx

$-2,533
/ Month

