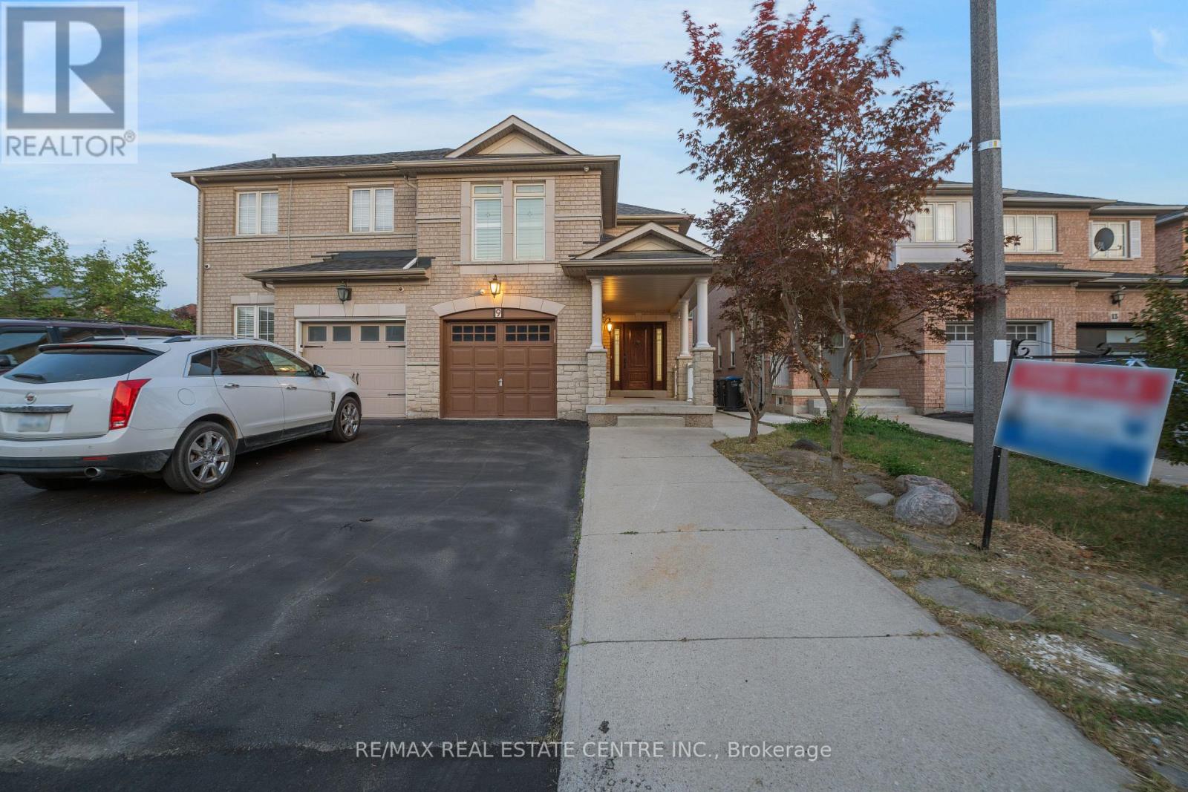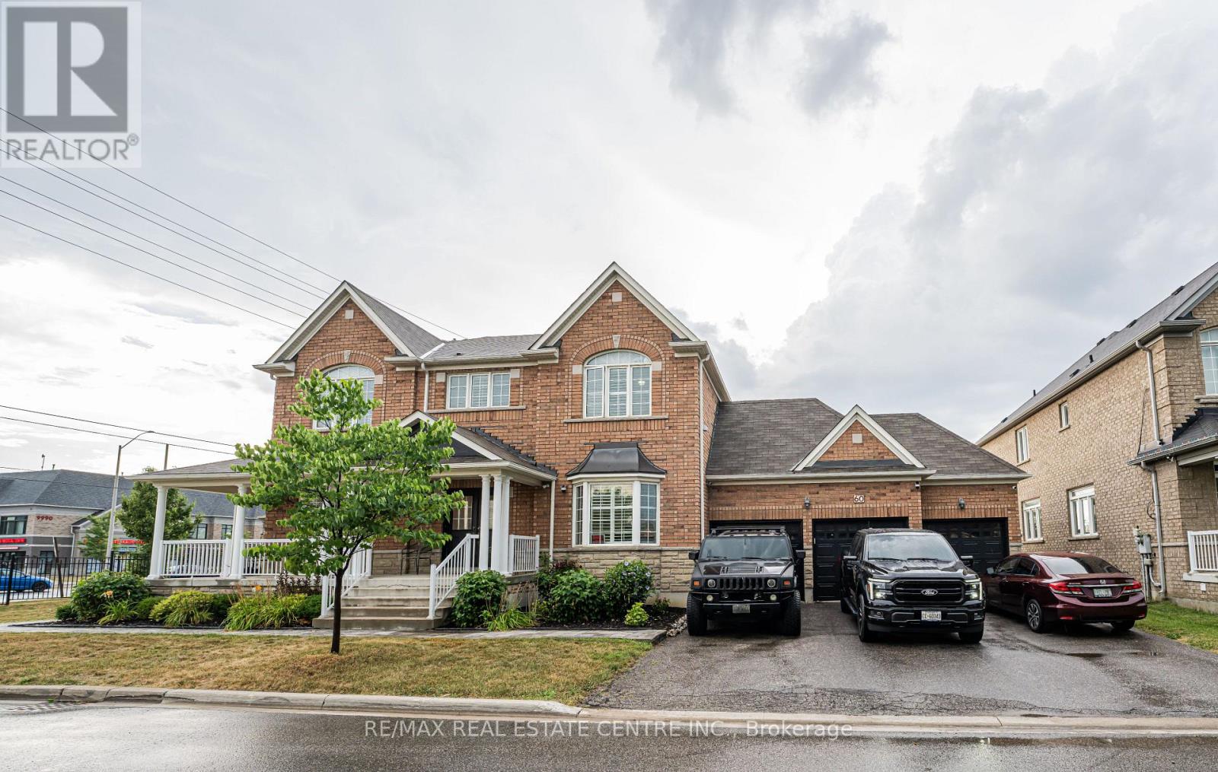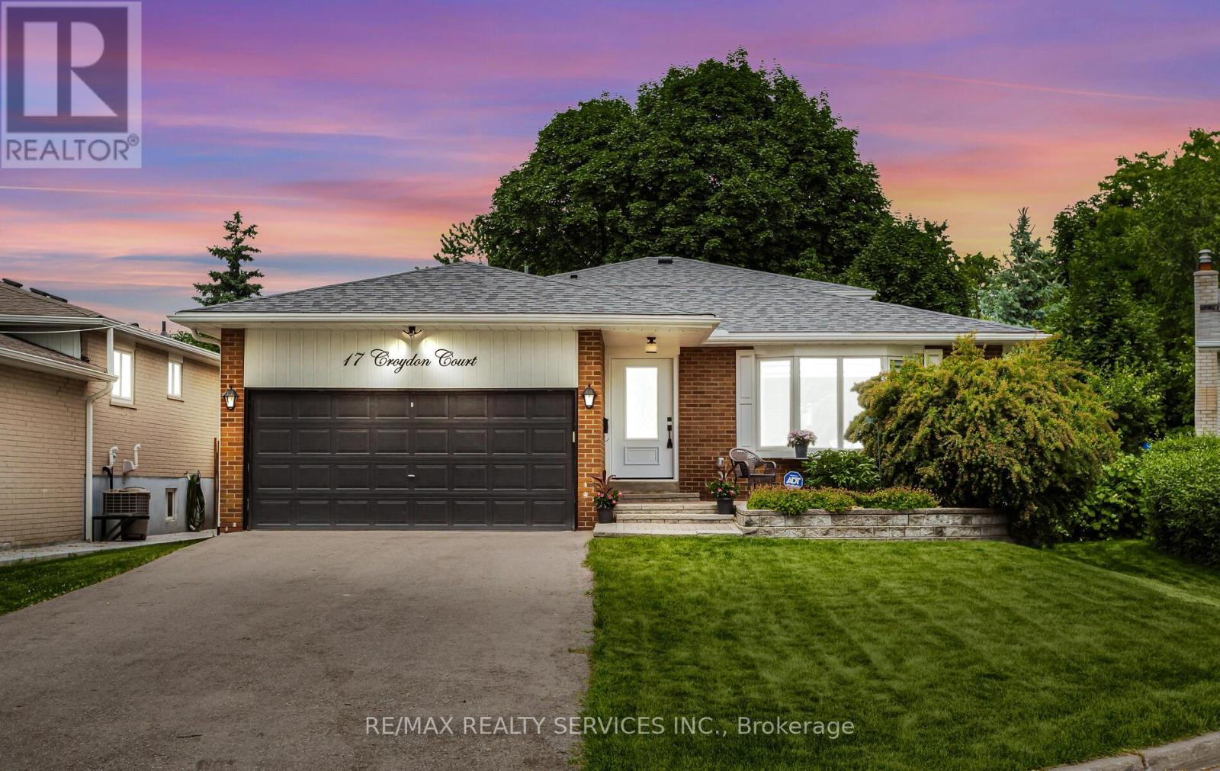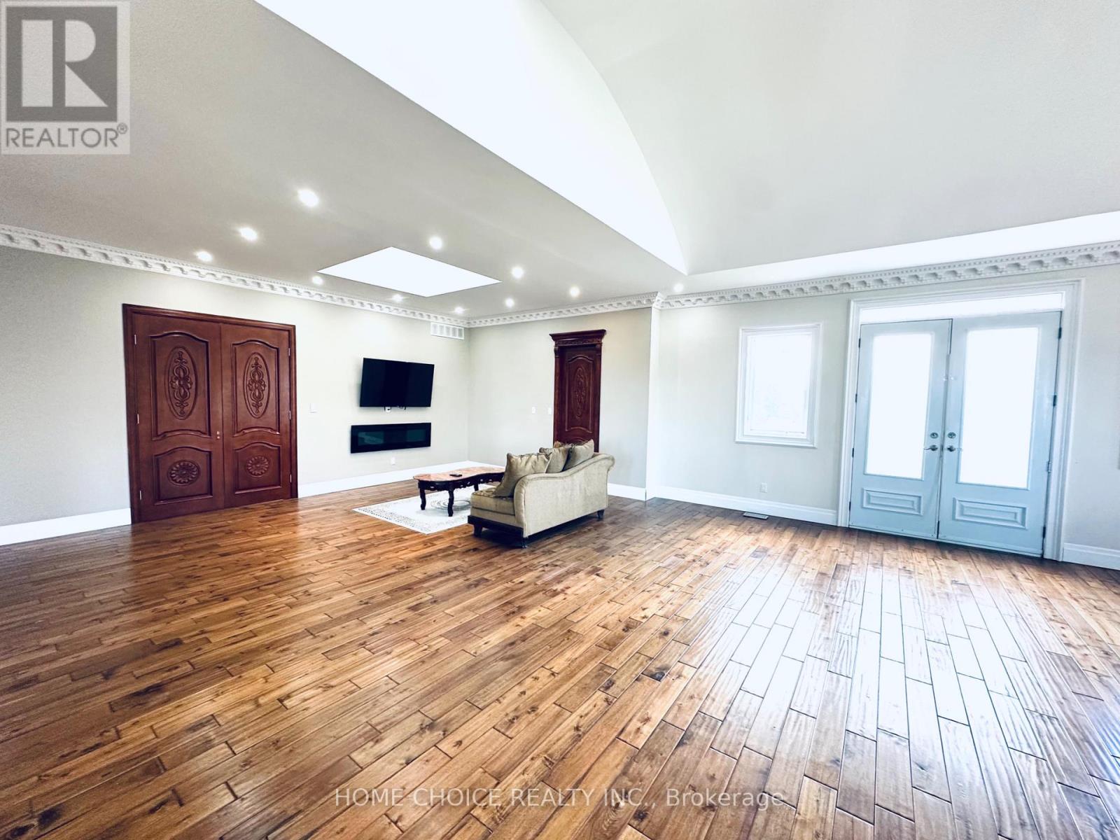- Houseful
- ON
- Brampton
- Vales of Castlemore North
- 34 Laurentide Cres
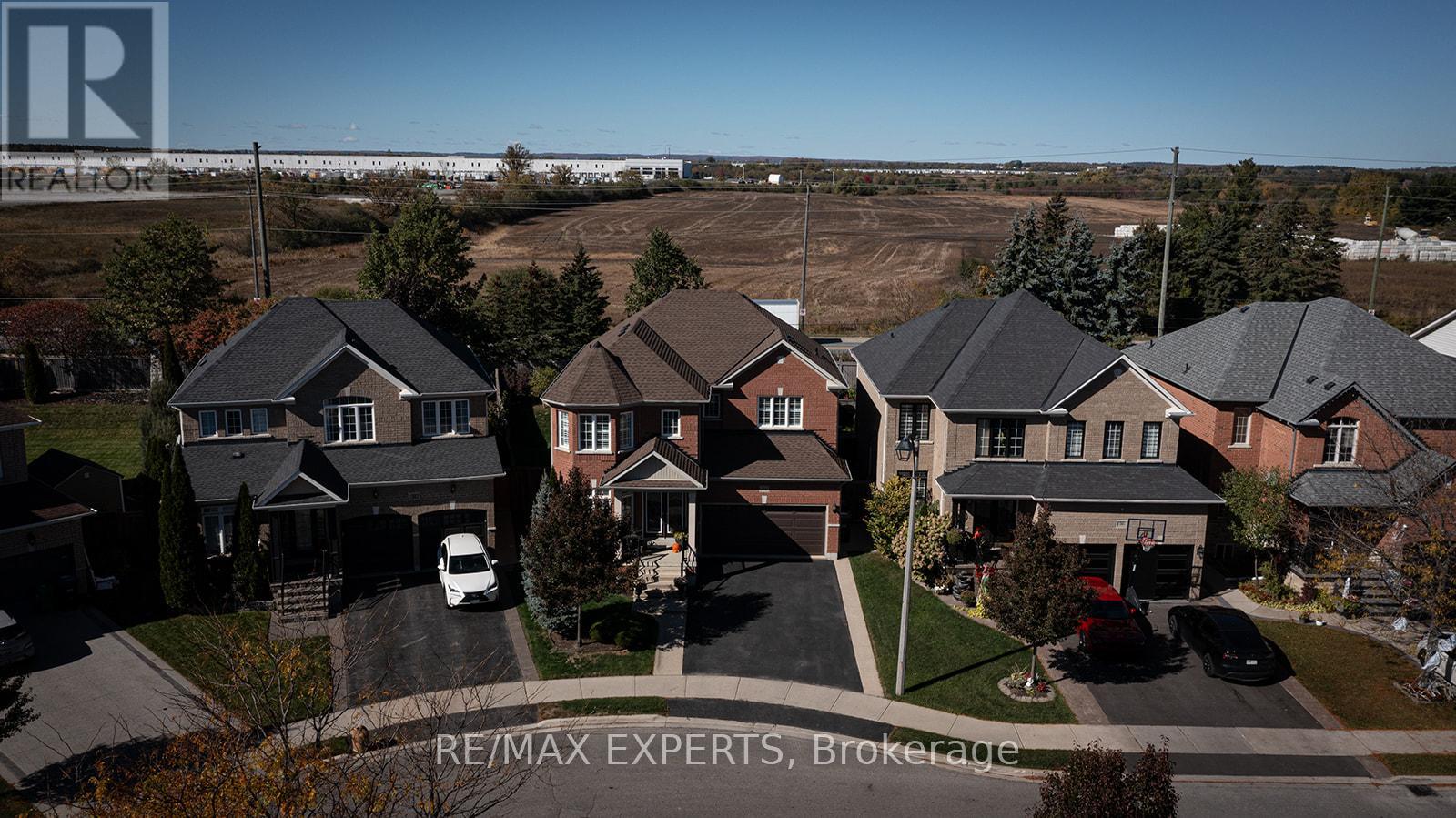
Highlights
Description
- Time on Housefulnew 7 hours
- Property typeSingle family
- Neighbourhood
- Median school Score
- Mortgage payment
Welcome to Vales of Castlemore North located in a very desirable & prestigious neighbourhood of Brampton. This home has beautiful curb appeal, along with exterior pot lights & parking for 6 cars! As you enter through the double doors, you'll be greeted with crown moulding, ceramic floors, hardwood floors, and also California shutters throughout the entire home. True pride of ownership shines through this home with original owners. Large family size eat-in kitchen with lots of cabinetry, features ceramic back-splash, walk-out to a beautiful deck, & a cute shed, where you can bbq, & enjoy your very private back yard. The kitchen overlooks the family room, and features black appliances, under cabinet lighting, built-in dishwasher & microwave oven. You'll also enjoy the main floor laundry room and direct access to your 2 car garage with automatic garage door opener & wifi camera. Garage door replaced in 2023 with an insulated fibreglass door! The main floor features crown moulding, ceramic floors & hardwood floors. As you make your way upstairs you'll notice a gleaming hardwood staircase and upper hallway. The bedrooms have carpeting which is exactly where carpeting belongs. The large primary bedroom has his & hers closets, a beautiful 5 piece ensuite with 2 sinks, corner tub, & separate shower! As well as 3 more ample sized bedrooms! The unfinished basement features a closed off storage room, rough-in plumbing & cold room. Perfect for building your dream basement! Roof shingles replaced in 2023. Note: the original floor plan had an open living & dining area which has been closed off to create an office, however, it can be converted back to the original plan. (id:63267)
Home overview
- Cooling Central air conditioning
- Heat source Natural gas
- Heat type Forced air
- Sewer/ septic Sanitary sewer
- # total stories 2
- Fencing Fenced yard
- # parking spaces 6
- Has garage (y/n) Yes
- # full baths 2
- # half baths 1
- # total bathrooms 3.0
- # of above grade bedrooms 4
- Flooring Hardwood, ceramic, carpeted
- Subdivision Vales of castlemore north
- Directions 2007051
- Lot size (acres) 0.0
- Listing # W12471862
- Property sub type Single family residence
- Status Active
- 3rd bedroom Measurements not available
Level: 2nd - 4th bedroom Measurements not available
Level: 2nd - Primary bedroom Measurements not available
Level: 2nd - 2nd bedroom Measurements not available
Level: 2nd - Laundry Measurements not available
Level: Main - Family room Measurements not available
Level: Main - Office Measurements not available
Level: Main - Living room Measurements not available
Level: Main - Kitchen Measurements not available
Level: Main
- Listing source url Https://www.realtor.ca/real-estate/29010235/34-laurentide-crescent-brampton-vales-of-castlemore-north-vales-of-castlemore-north
- Listing type identifier Idx

$-3,680
/ Month








