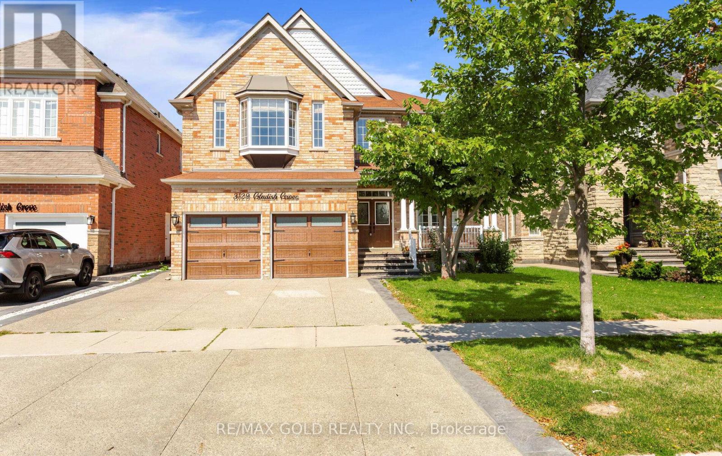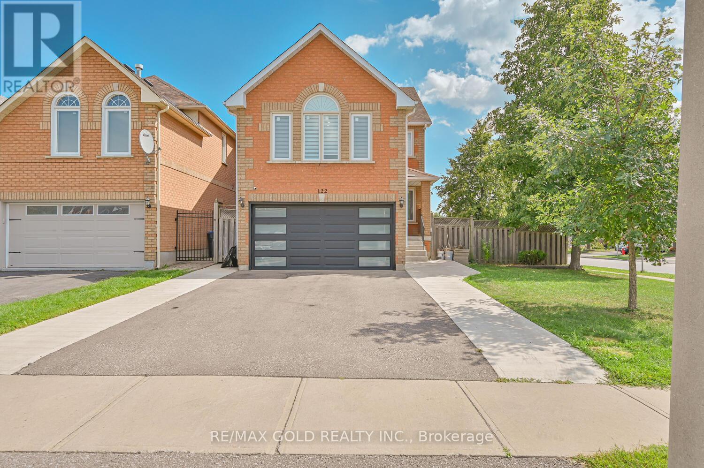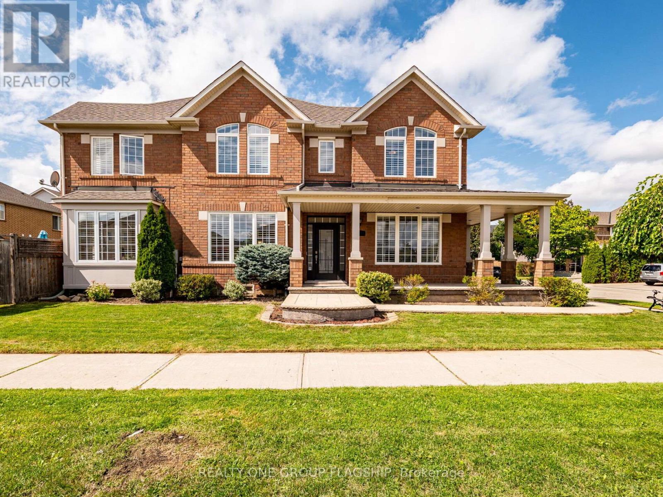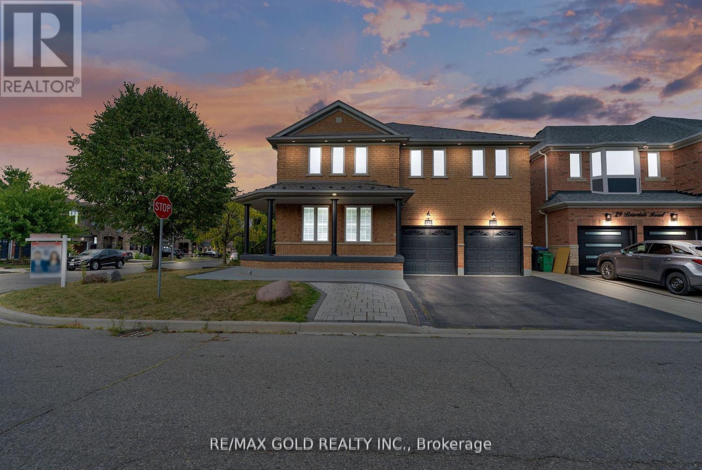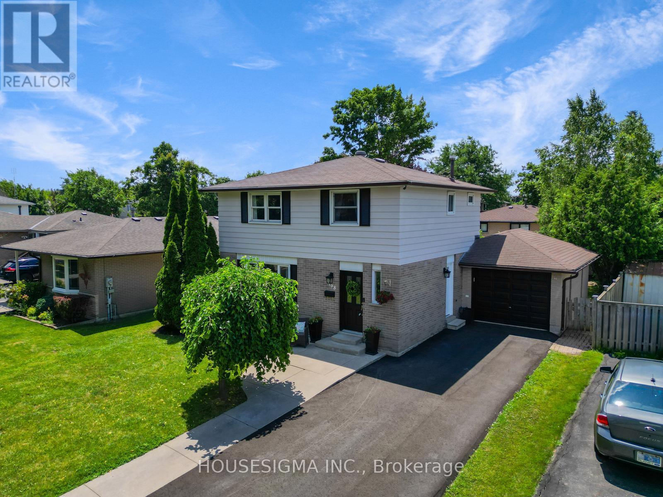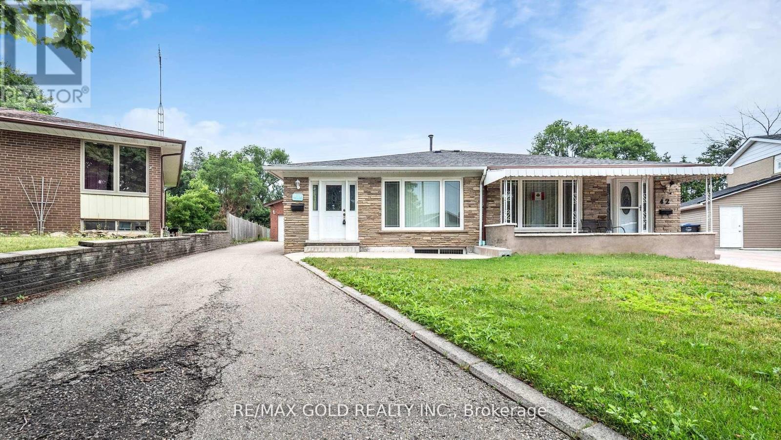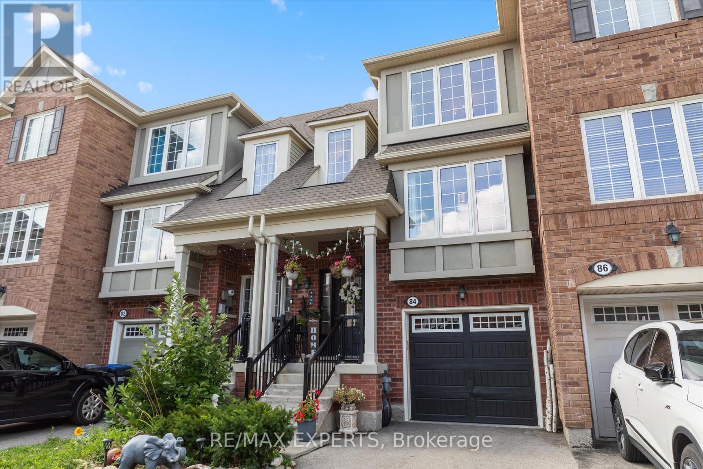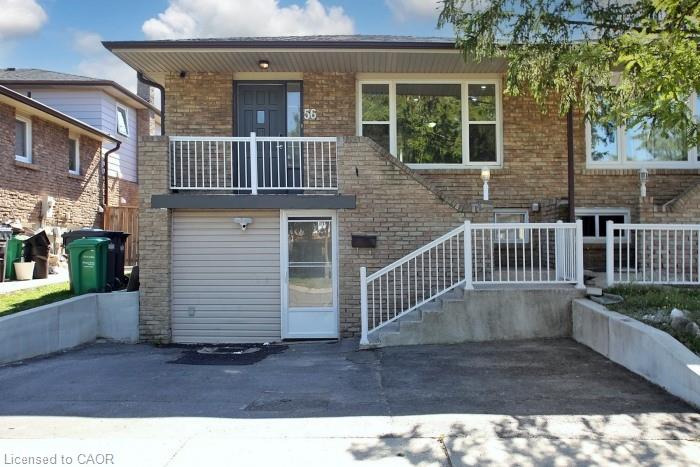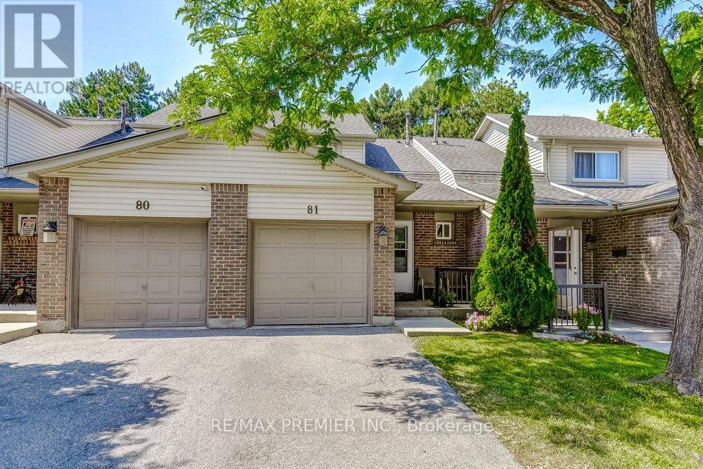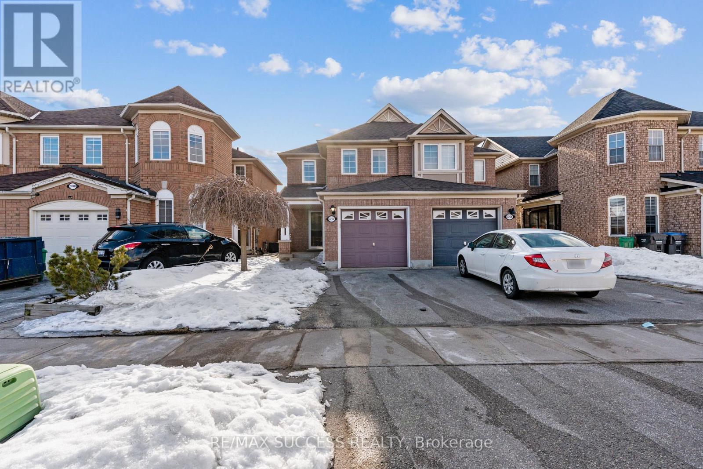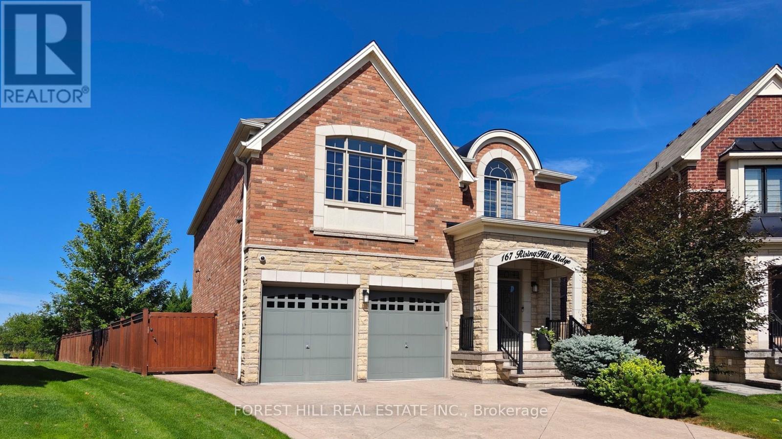- Houseful
- ON
- Brampton
- Brampton West
- 34 Lionhead Golf Club Rd
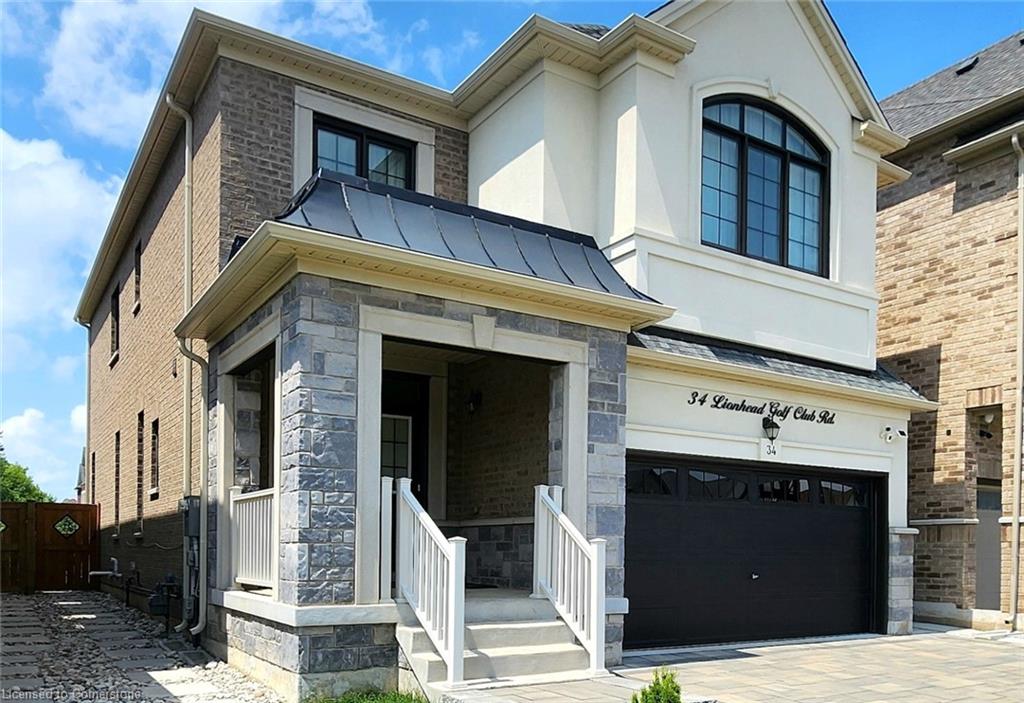
34 Lionhead Golf Club Rd
34 Lionhead Golf Club Rd
Highlights
Description
- Home value ($/Sqft)$532/Sqft
- Time on Houseful73 days
- Property typeResidential
- StyleTwo story
- Neighbourhood
- Median school Score
- Year built2019
- Garage spaces2
- Mortgage payment
The home is located at 34 Lionhead Golf Club Road The residence was built by Great Gulf and has approximately 3500 square feet of living space. The main floor has 9 foot ceilings and oversized windows and glass doors. The house has an open-concept family room with smooth ceilings, a gas fireplace and a rough-in gas line to the stove. The upper level has a loft and four bedrooms, including a primary bedroom with a 5-piece ensuite and a walk-in closet. The basement has oversized windows and is equipped with an HRV (Heat Recovery Ventilation system). The home has a private, professionally finished garage with epoxy finished floors. **** For Complete Property Details or Appointment View Click On 'More Information' Icon, 'Brochure' or 'Multimedia' Links or 'View Listing on REALTOR website' ****
Home overview
- Cooling Central air
- Heat type Forced air, natural gas
- Pets allowed (y/n) No
- Sewer/ septic Sewer (municipal)
- Construction materials Brick, stucco
- Roof Shingle
- # garage spaces 2
- # parking spaces 4
- Has garage (y/n) Yes
- Parking desc Attached garage
- # full baths 4
- # half baths 1
- # total bathrooms 5.0
- # of above grade bedrooms 5
- # of below grade bedrooms 1
- # of rooms 19
- Has fireplace (y/n) Yes
- Laundry information In-suite
- Interior features Other
- County Peel
- Area Br - brampton
- Water source Municipal
- Zoning description R1e
- Lot desc Urban, park, public transit
- Lot dimensions 34.12 x 107.48
- Approx lot size (range) 0 - 0.5
- Basement information Full, finished
- Building size 2500
- Mls® # 40744606
- Property sub type Single family residence
- Status Active
- Tax year 2025
- Bedroom Second
Level: 2nd - Bedroom Second
Level: 2nd - Bedroom Second
Level: 2nd - Primary bedroom Second
Level: 2nd - Bathroom Second
Level: 2nd - Bathroom Second
Level: 2nd - Living room Second
Level: 2nd - Bathroom Second
Level: 2nd - Loft Second
Level: 2nd - Kitchen Basement
Level: Basement - Bathroom Basement
Level: Basement - Recreational room Basement
Level: Basement - Media room Basement
Level: Basement - Bedroom Basement
Level: Basement - Bathroom Main
Level: Main - Kitchen Main
Level: Main - Living room Main
Level: Main - Breakfast room Main
Level: Main - Dining room Main
Level: Main
- Listing type identifier Idx

$-3,544
/ Month

