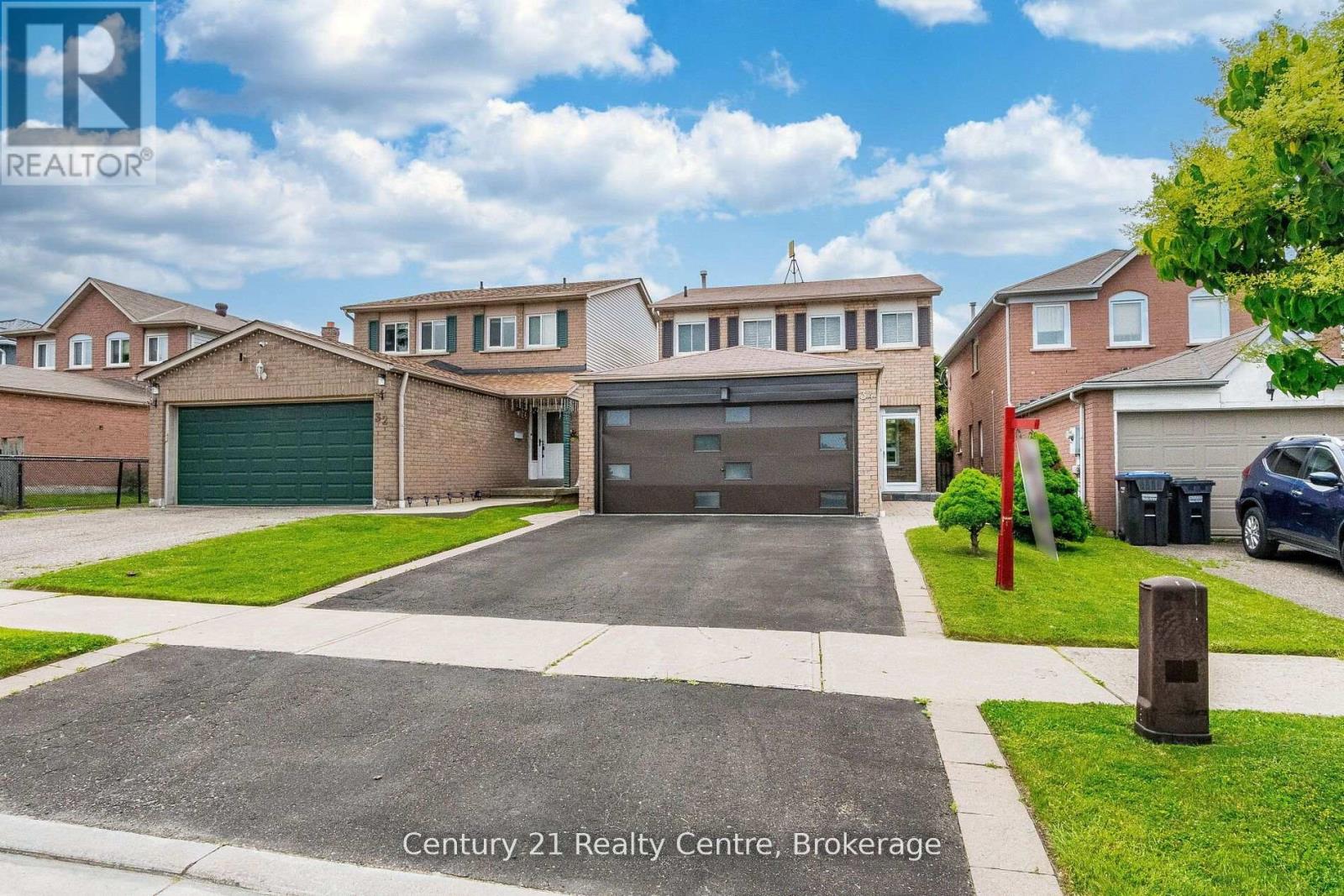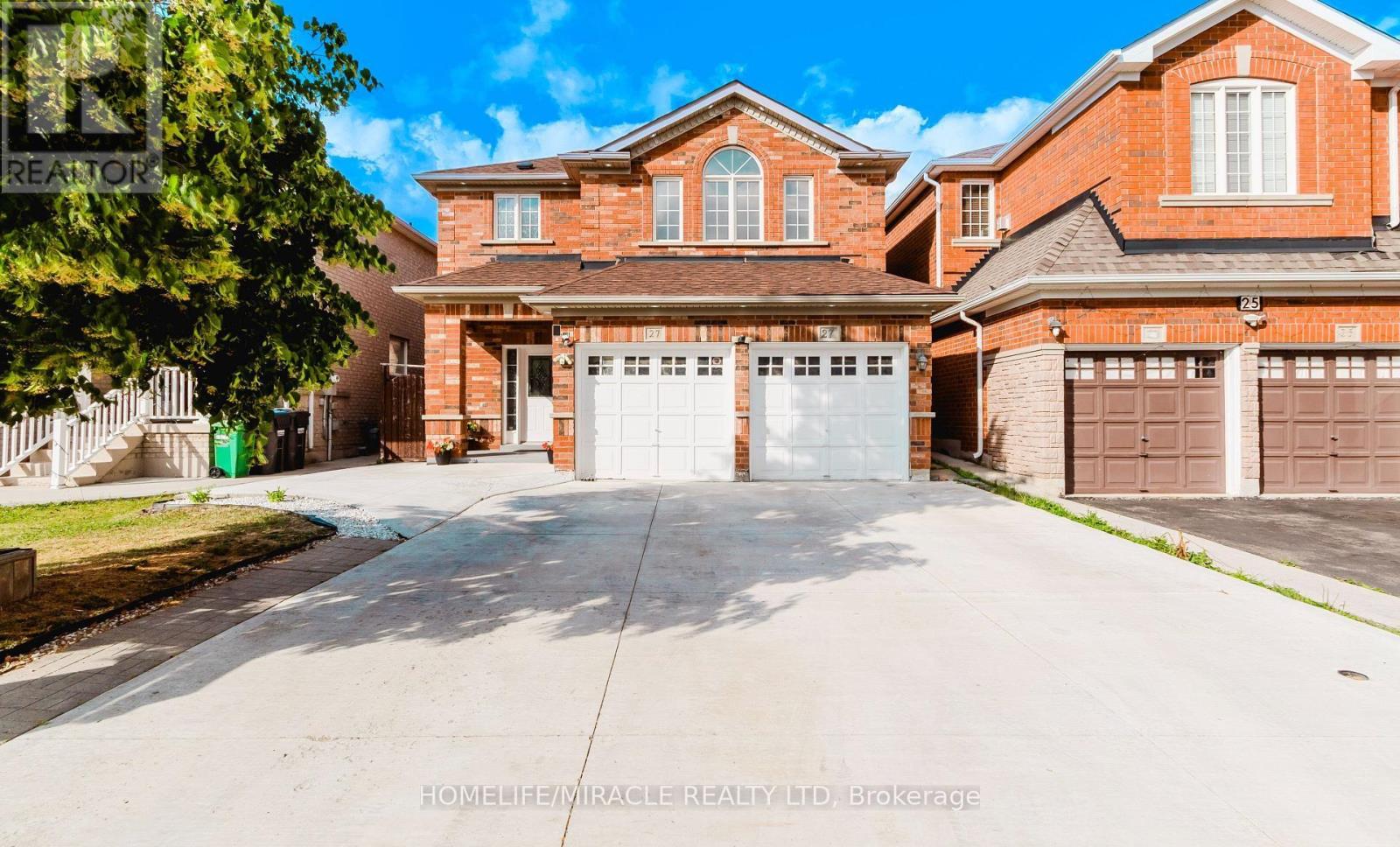
Highlights
Description
- Time on Houseful23 days
- Property typeSingle family
- Neighbourhood
- Median school Score
- Mortgage payment
Backing On To Park Beautiful 3 Br Detached Home. Fully Upgraded With Loads Of High End Upgrades. Glass Enclosed Porch With Slate Floor, Open Foyer With Porcelain Tiles, Modern Decor, All Washrooms recently Upgraded With High End Fixtures. Hardwood Floors, Huge Open Concept Kitchen With Custom Foldable Island, Becomes Breakfast Bar, Granite Counters And Stone Back-Splash and walk out to huge Deck. Main Floor Laundry With Inside Excess To The Garage. 3 Spacious Bedrooms, Master With Full 5 Pc. Ensuite With His & Hers Sink. and large wall to wall closet. All Led Pot Lights & Upgraded Light Fixtures, Driveway(2018) & Interlock Sidewalks, Close To Hwy 410,Trinity Common Mall & Schools. All Appliances And Elf's And Window Coverings Included. Additional Income from the Solar Panels on the rear side of the roof. Legal Separate Entrance To 1 Br Bsmt With Kitchen. Perfect for in law suite or extra income. (id:63267)
Home overview
- Cooling Central air conditioning
- Heat source Natural gas
- Heat type Forced air
- Sewer/ septic Sanitary sewer
- # total stories 2
- # parking spaces 5
- Has garage (y/n) Yes
- # full baths 3
- # half baths 1
- # total bathrooms 4.0
- # of above grade bedrooms 4
- Flooring Hardwood, carpeted, laminate, ceramic
- Subdivision Westgate
- Lot size (acres) 0.0
- Listing # W12430508
- Property sub type Single family residence
- Status Active
- 2nd bedroom 3.72m X 3.71m
Level: 2nd - Primary bedroom 5.23m X 3.52m
Level: 2nd - 3rd bedroom 3.71m X 3.25m
Level: 2nd - Bedroom 3.05m X 2.9m
Level: Basement - Recreational room / games room 4.65m X 4.1m
Level: Basement - Kitchen 2.5m X 2.6m
Level: Basement - Kitchen 4.32m X 3.11m
Level: Main - Living room 4.81m X 3.42m
Level: Main - Laundry 2.8m X 2.7m
Level: Main - Dining room 3.11m X 3.42m
Level: Main
- Listing source url Https://www.realtor.ca/real-estate/28920828/34-niagara-place-brampton-westgate-westgate
- Listing type identifier Idx

$-2,506
/ Month












