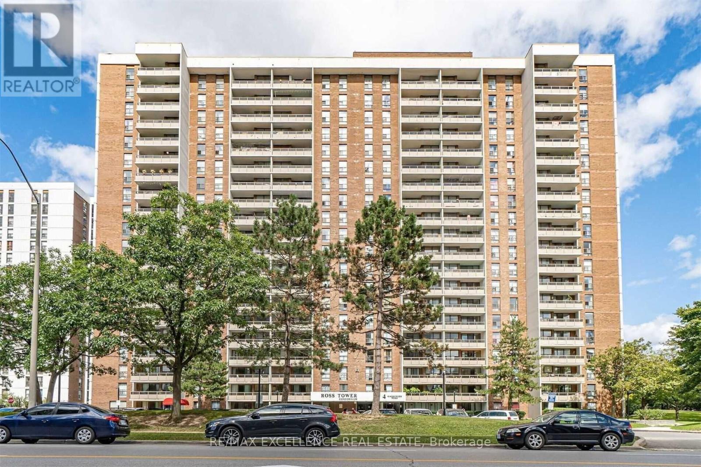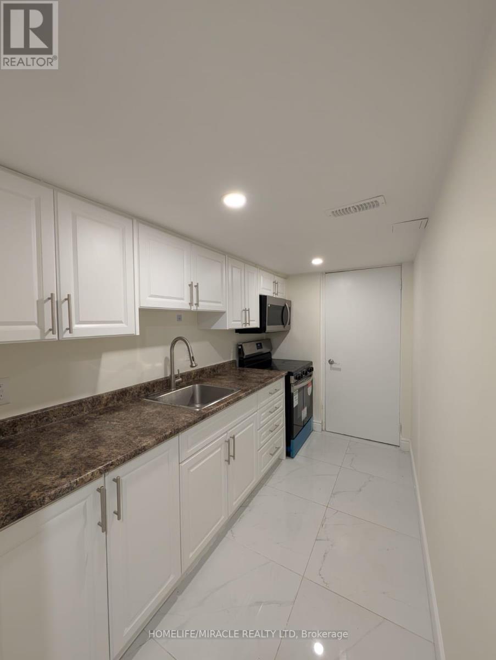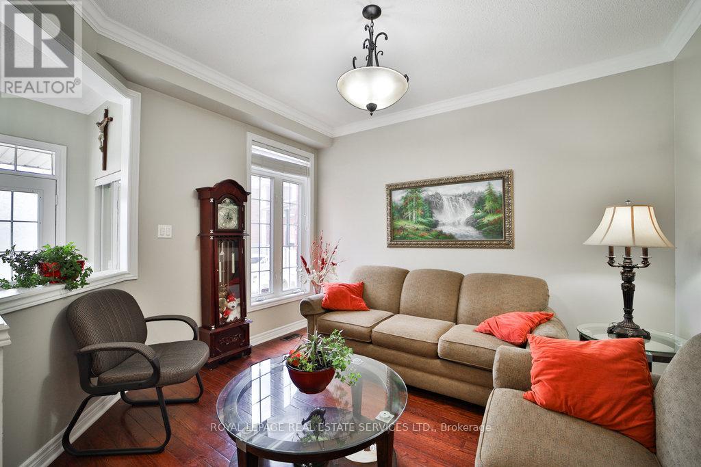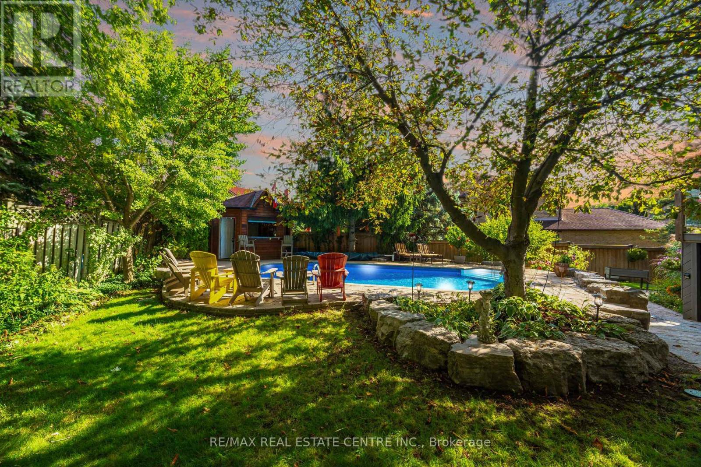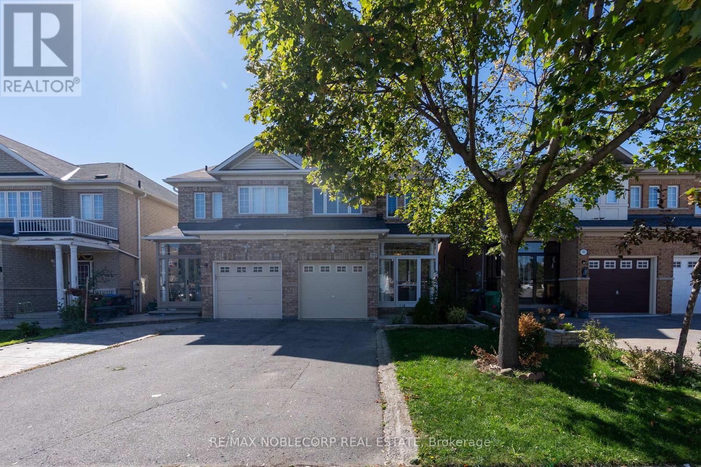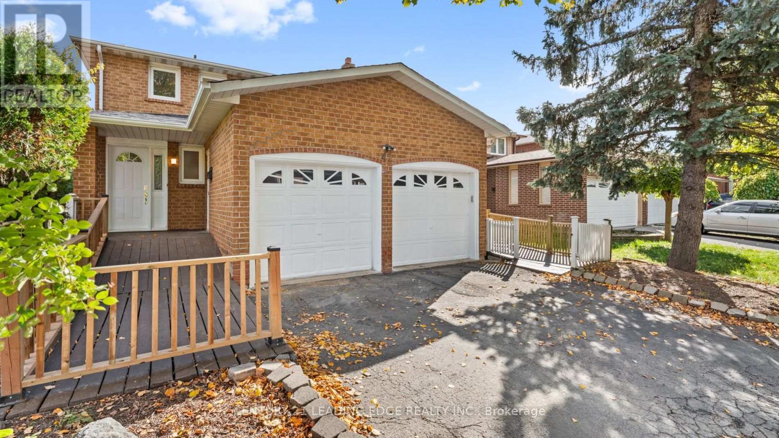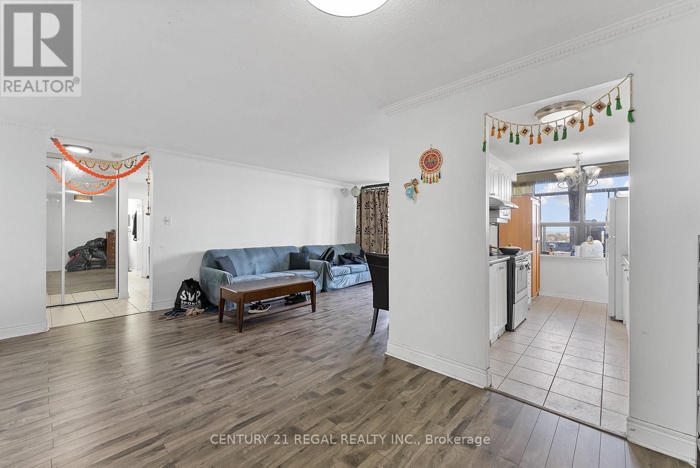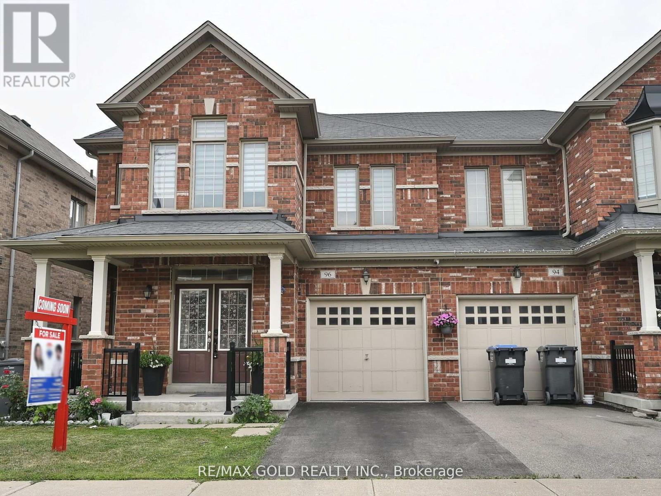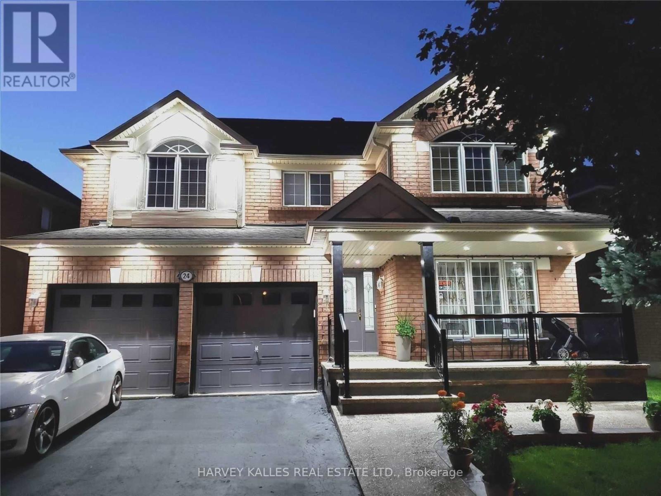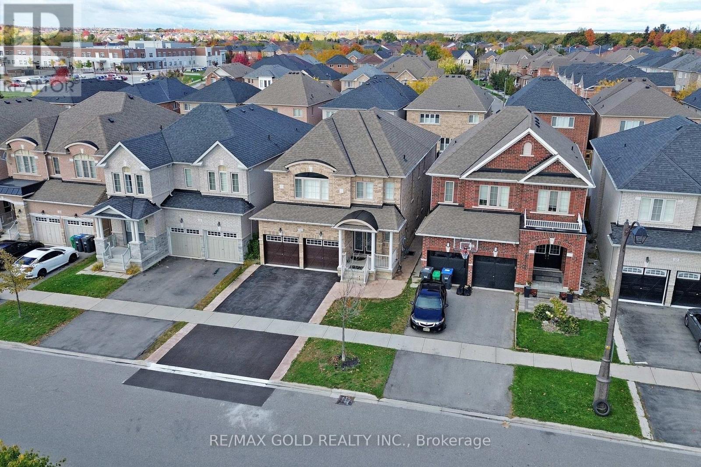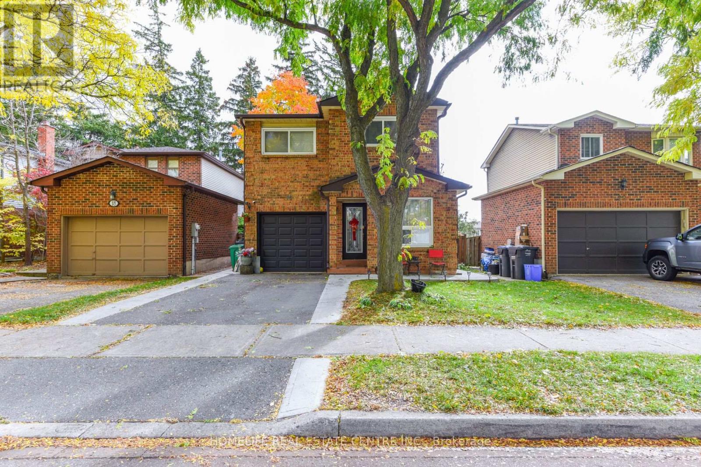- Houseful
- ON
- Brampton
- Vales of Castlemore North
- 34 Royal Links Cir
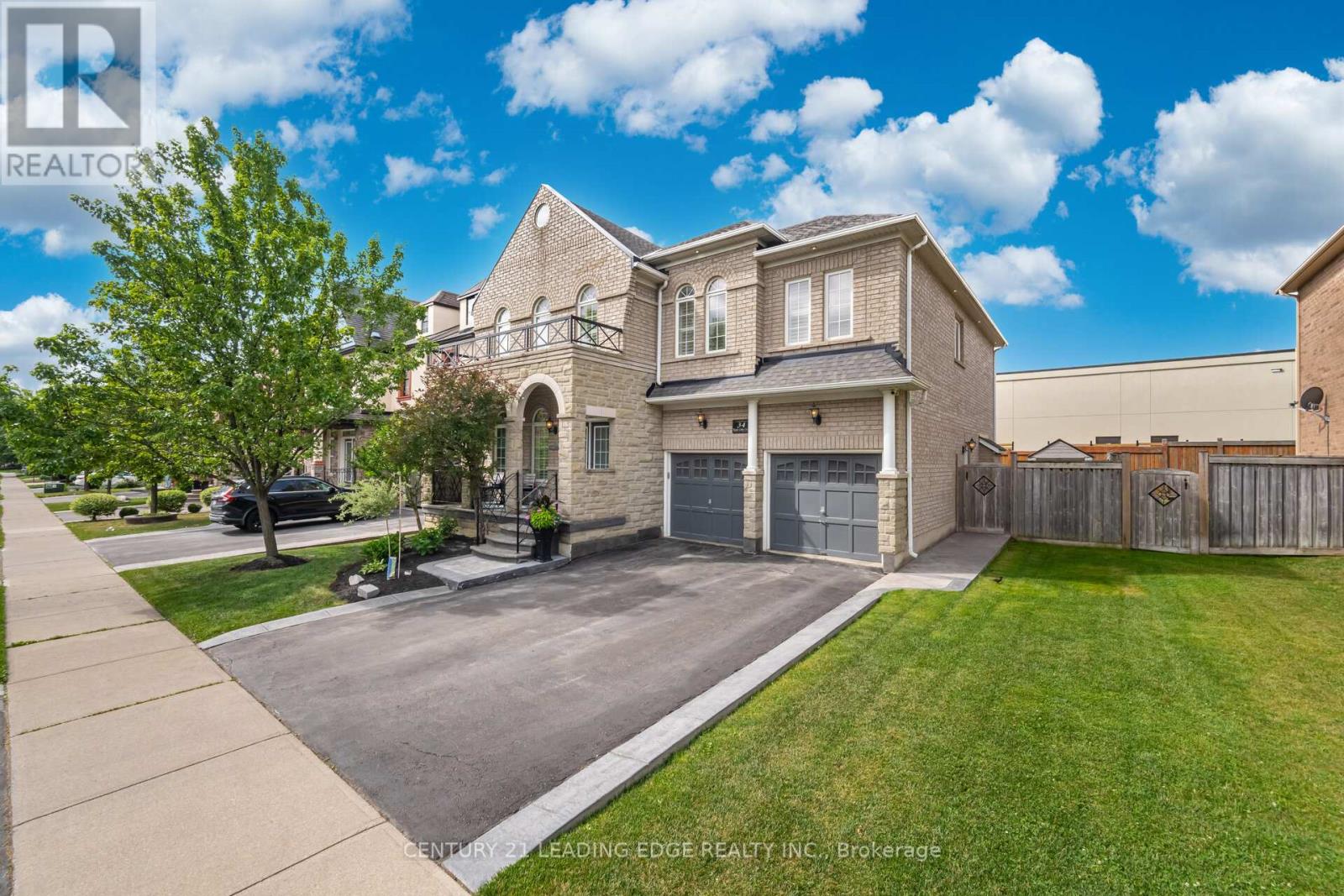
Highlights
Description
- Time on Houseful45 days
- Property typeSingle family
- Neighbourhood
- Median school Score
- Mortgage payment
Welcome home. This beautiful property and the surrounding area is an example of the pride of home ownership. Immaculately well-kept, this home offers a total of six bedrooms, exquisite and classic finishes. Crown mouldings, high ceilings and no stucco on the first floor. A completely independent unit in the basement with top-of-the-line modern touches. The Basement entry was a builder addition. This home is not to be missed. The upstairs boasts four well-appointed bedrooms, a master en-suite, a Jack and Jill bathroom, and a hallway bathroom. As well as a bright and beautiful vaulted area overlooking the entrance. This home sits on an immaculate, extra-wide lot. Surrounded by equally meticulous neighbours, this street is among the most desirable areas to live in. (id:63267)
Home overview
- Cooling Central air conditioning
- Heat source Natural gas
- Heat type Forced air
- Sewer/ septic Sanitary sewer
- # total stories 2
- Fencing Fenced yard
- # parking spaces 4
- Has garage (y/n) Yes
- # full baths 4
- # half baths 1
- # total bathrooms 5.0
- # of above grade bedrooms 6
- Flooring Hardwood, laminate, ceramic, carpeted
- Community features Community centre
- Subdivision Vales of castlemore north
- Lot size (acres) 0.0
- Listing # W12395948
- Property sub type Single family residence
- Status Active
- 3rd bedroom 3.36m X 3.3m
Level: 2nd - 2nd bedroom 3.35m X 3.81m
Level: 2nd - 4th bedroom 3.96m X 3.35m
Level: 2nd - Laundry 2.85m X 1.83m
Level: 2nd - Primary bedroom 5.49m X 4.57m
Level: 2nd - Bedroom 3.76m X 2.88m
Level: Basement - Recreational room / games room 4.34m X 4.3m
Level: Basement - Bedroom 3.67m X 3.2m
Level: Basement - Family room 4.57m X 4.4m
Level: Main - Kitchen 3.04m X 4.4m
Level: Main - Living room 4.27m X 7.17m
Level: Main - Dining room 4.27m X 7.17m
Level: Main
- Listing source url Https://www.realtor.ca/real-estate/28846314/34-royal-links-circle-brampton-vales-of-castlemore-north-vales-of-castlemore-north
- Listing type identifier Idx

$-3,813
/ Month

