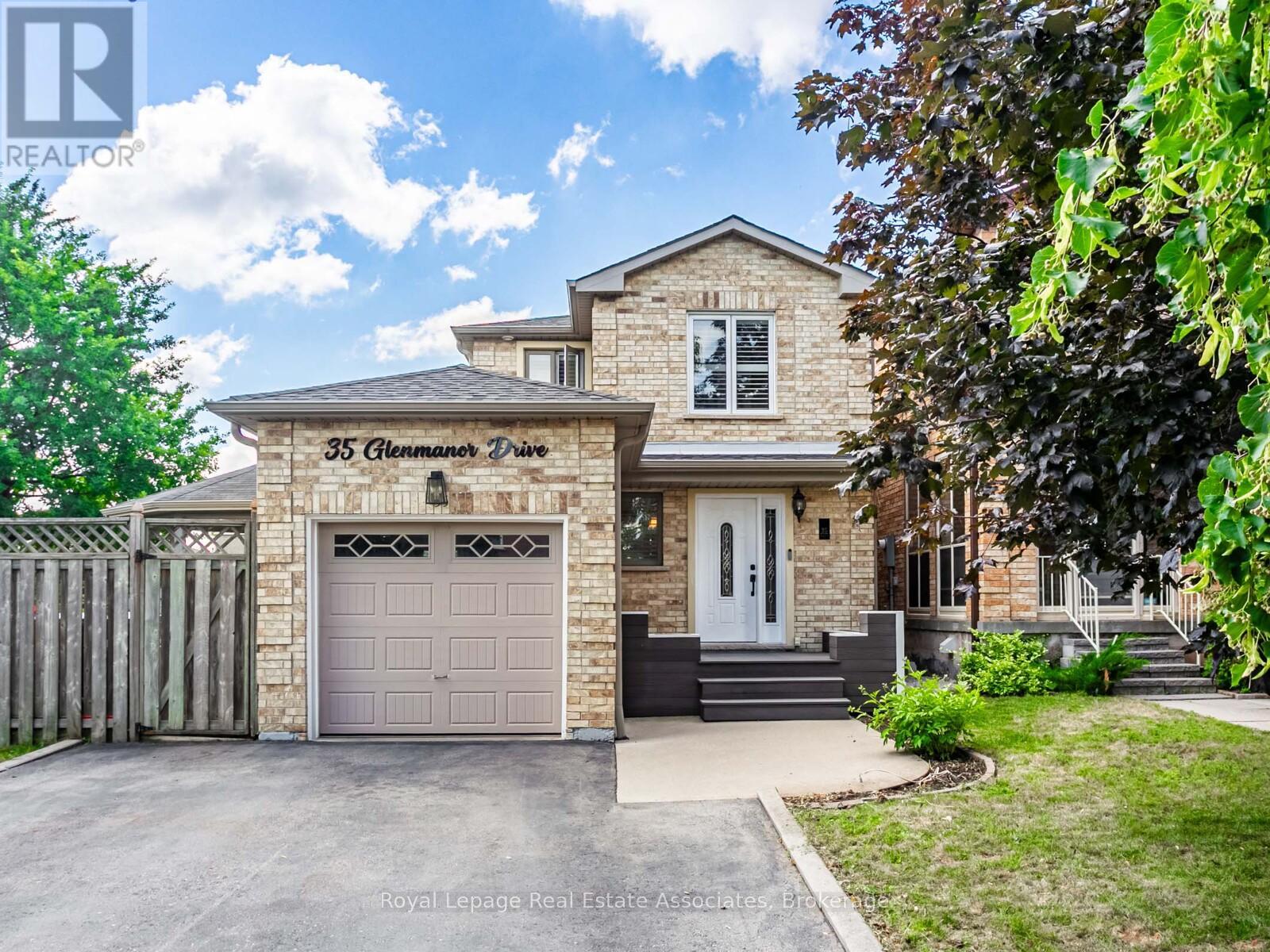- Houseful
- ON
- Brampton
- Heat Lake West
- 35 Glenmanor Dr

Highlights
Description
- Time on Houseful47 days
- Property typeSingle family
- Neighbourhood
- Median school Score
- Mortgage payment
Welcome to 35 Glenmanor, perfectly tucked away on a quiet tree-lined street. This inviting home features an oversized backyard retreat with a spacious deck and gazebo, creating the ideal setting for family fun and entertaining. Inside, the thoughtful layout is anchored by a chef-inspired kitchen featuring granite countertops, two built-in ovens, a cooktop, an impressive 8-foot island, and elegant cabinetry with abundant storage. A separate dining room and a bright, spacious family room with a walkout to your private backyard oasis make this home perfect for gatherings. Upstairs, the bedrooms are filled with natural light and feature custom built-in closet organizers for seamless storage. The professionally finished basement expands your living space with a modern 4-piece bathroom and a generous laundry room. Outside, the property shines with a garden shed, interlock, a brand-new roof, and an updated driveway. Move-in ready and showcasing true pride of ownership, this home beautifully blends comfort, style, and functionality in every detail. Don't miss the chance to make this beautiful home yours! (id:63267)
Home overview
- Cooling Central air conditioning
- Heat source Natural gas
- Heat type Forced air
- Sewer/ septic Sanitary sewer
- # total stories 2
- # parking spaces 5
- Has garage (y/n) Yes
- # full baths 2
- # half baths 1
- # total bathrooms 3.0
- # of above grade bedrooms 4
- Flooring Hardwood
- Subdivision Heart lake west
- Directions 2095262
- Lot size (acres) 0.0
- Listing # W12378052
- Property sub type Single family residence
- Status Active
- 2nd bedroom 4.11m X 2.82m
Level: 2nd - 3rd bedroom 3.51m X 2.48m
Level: 2nd - Primary bedroom 5.7m X 3.66m
Level: 2nd - Den 3.49m X 2.51m
Level: 2nd - Recreational room / games room Measurements not available
Level: Basement - Dining room 5.43m X 2.63m
Level: Main - Family room 5.82m X 3.66m
Level: Main - Kitchen 3.49m X 2.51m
Level: Main
- Listing source url Https://www.realtor.ca/real-estate/28807756/35-glenmanor-drive-brampton-heart-lake-west-heart-lake-west
- Listing type identifier Idx

$-2,664
/ Month












