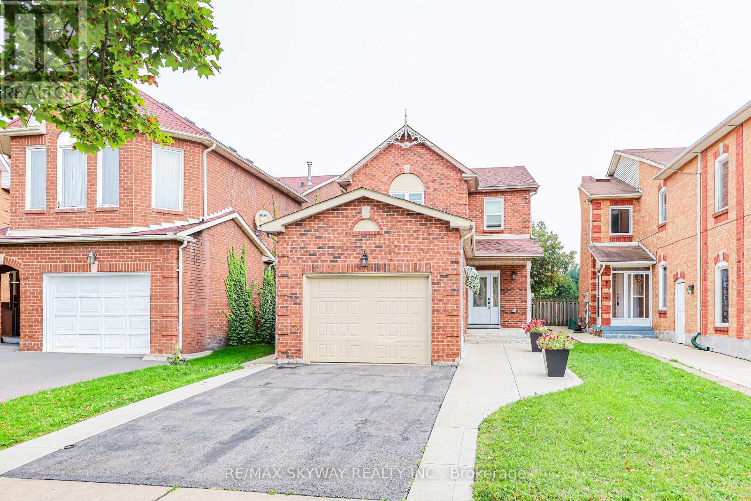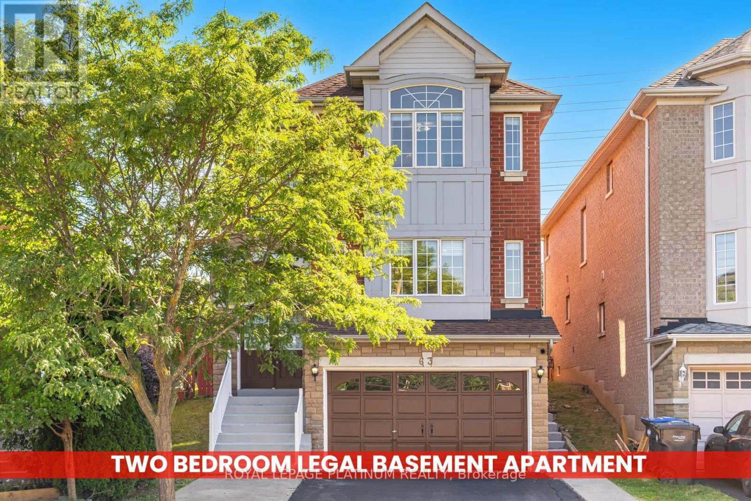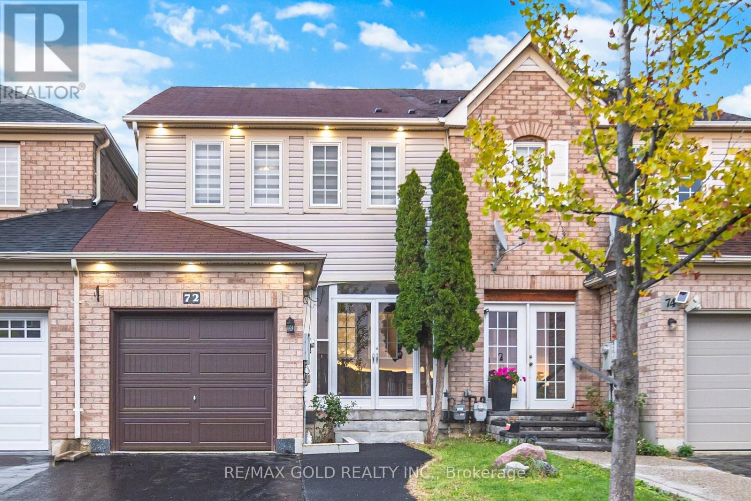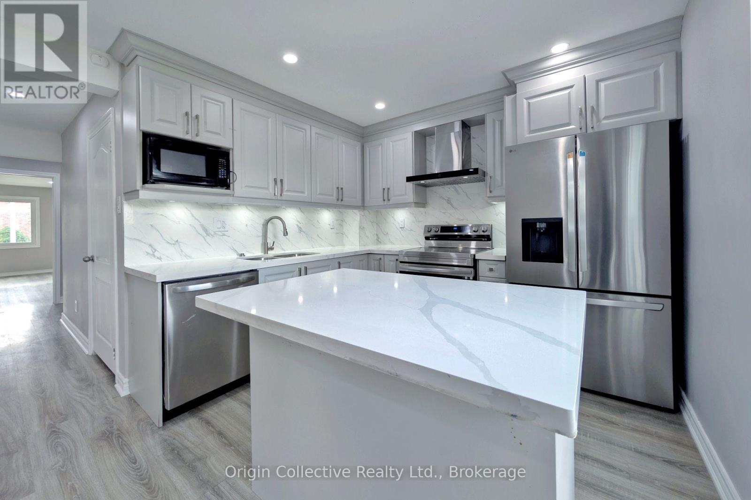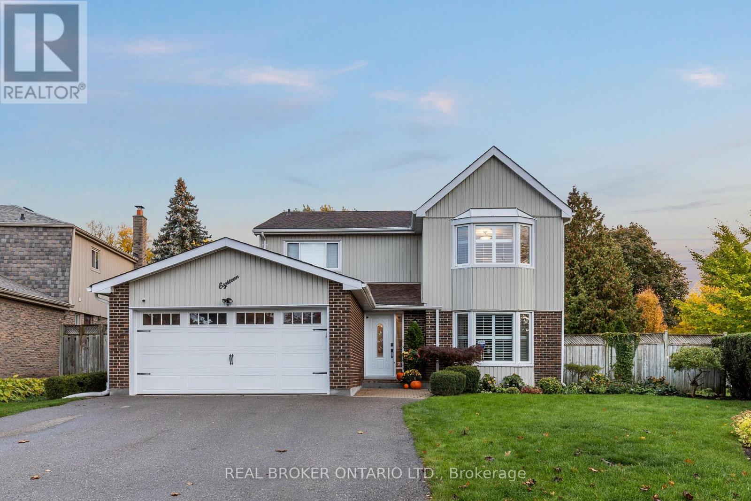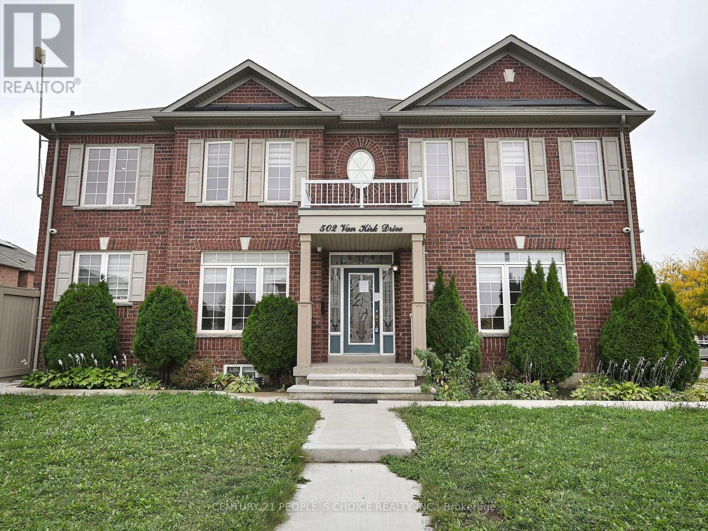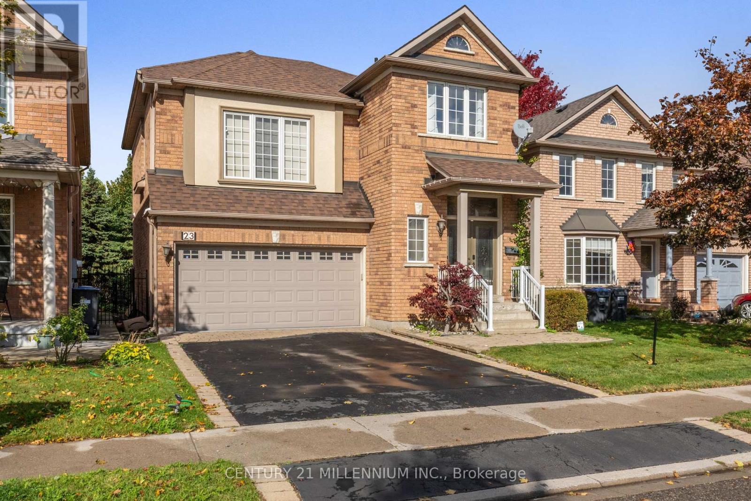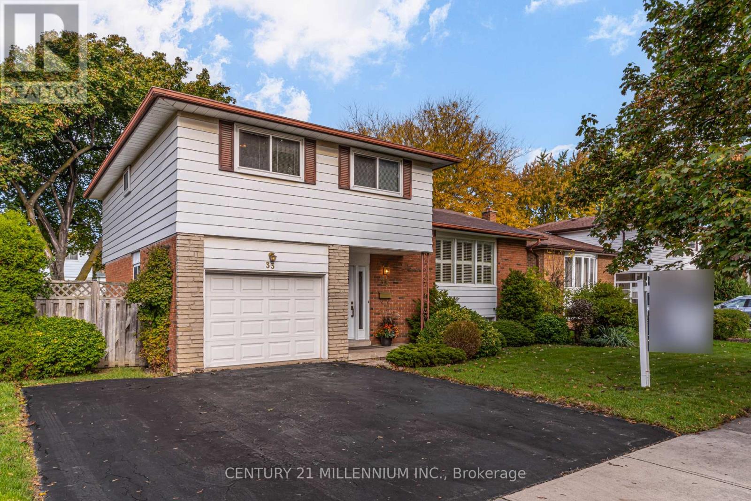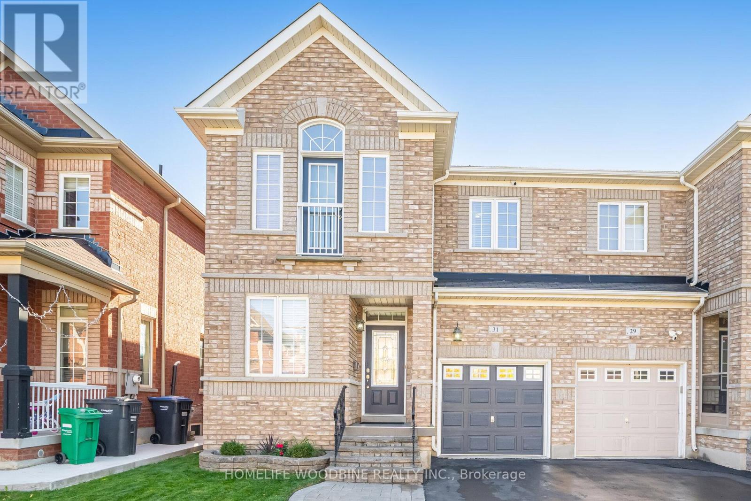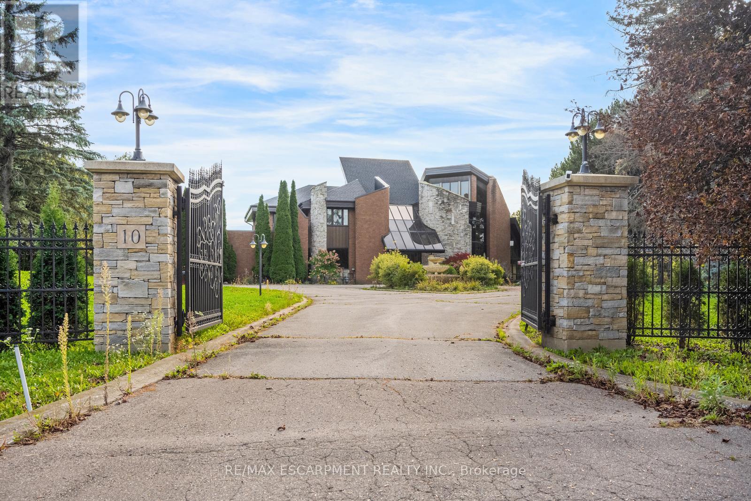- Houseful
- ON
- Brampton
- Central Park
- 35 Madison St
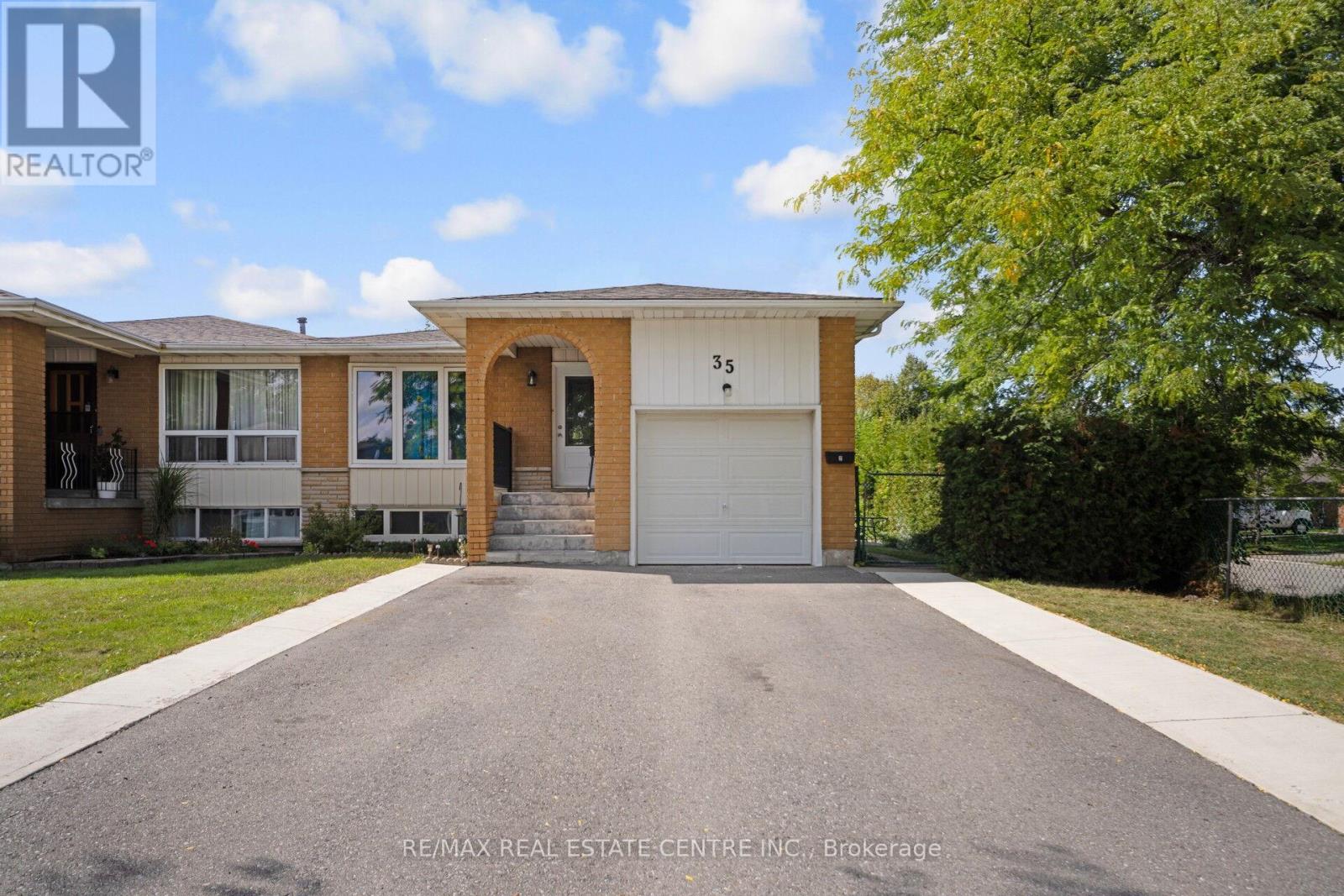
Highlights
Description
- Time on Houseful48 days
- Property typeSingle family
- StyleBungalow
- Neighbourhood
- Median school Score
- Mortgage payment
Well-Maintained 3-Bedroom Corner Lot Bungalow in Brampton's Desirable "M" Section! Don't miss this exceptional opportunity to own a beautifully maintained semi-detached bungalow situated on a spacious corner lot in one of Brampton's most sought-after neighborhoods. The main floor features three generous bedrooms, including a primary bedroom with a private 4-piece ensuite. Enjoy a bright and open-concept living and dining area with quality laminate flooring throughout. The modern kitchen is equipped with granite countertops, stainless steel appliances including a gas stove, and a stylish backsplash, along with a second 4-piece washroom for added convenience. The legal basement apartment (second dwelling unit) has a separate side entrance and offers two spacious bedrooms, two full bathrooms, its own laundry, a large kitchen, and a rec room making it ideal for extended family or as a great source of rental income. ( Separate Hydro Meter for Basement ) Outside, the property offers ample parking for up to four vehicles on the driveway and sits on a well-maintained lot with excellent curb appeal. This home is perfect for investors, first-time buyers, or multi-generational families looking for space, flexibility, and fantastic value in a prime Brampton location. Act fast this opportunity won't last! (id:63267)
Home overview
- Cooling Central air conditioning
- Heat source Natural gas
- Heat type Forced air
- Sewer/ septic Sanitary sewer
- # total stories 1
- # parking spaces 4
- Has garage (y/n) Yes
- # full baths 4
- # total bathrooms 4.0
- # of above grade bedrooms 5
- Flooring Laminate, ceramic
- Subdivision Central park
- Lot size (acres) 0.0
- Listing # W12386075
- Property sub type Single family residence
- Status Active
- Bedroom 4.37m X 3.34m
Level: Basement - Bedroom 4.1m X 3m
Level: Basement - Kitchen 4.23m X 3.35m
Level: Main - Living room 7.1m X 3.51m
Level: Main - 2nd bedroom 4.24m X 2.77m
Level: Main - Primary bedroom 3.93m X 3.52m
Level: Main - Dining room 7.1m X 3.51m
Level: Main - 3rd bedroom 3.17m X 2.73m
Level: Main
- Listing source url Https://www.realtor.ca/real-estate/28825095/35-madison-street-brampton-central-park-central-park
- Listing type identifier Idx

$-2,533
/ Month

