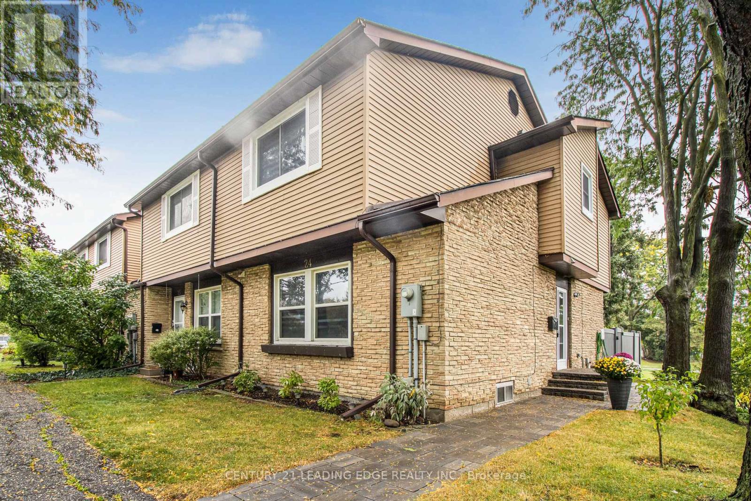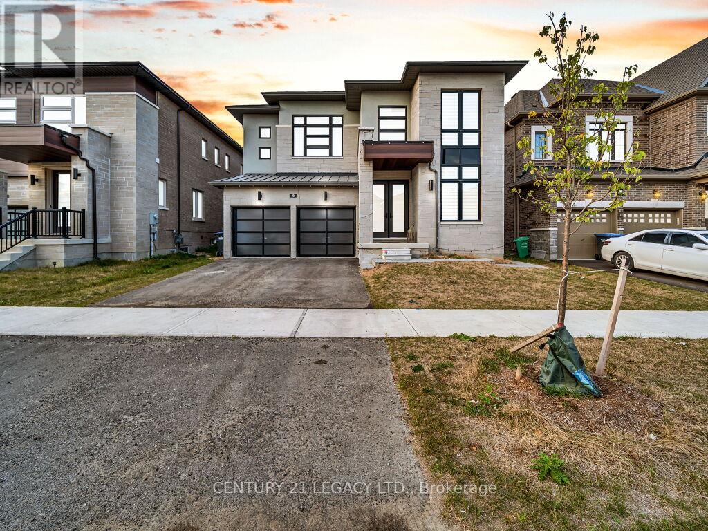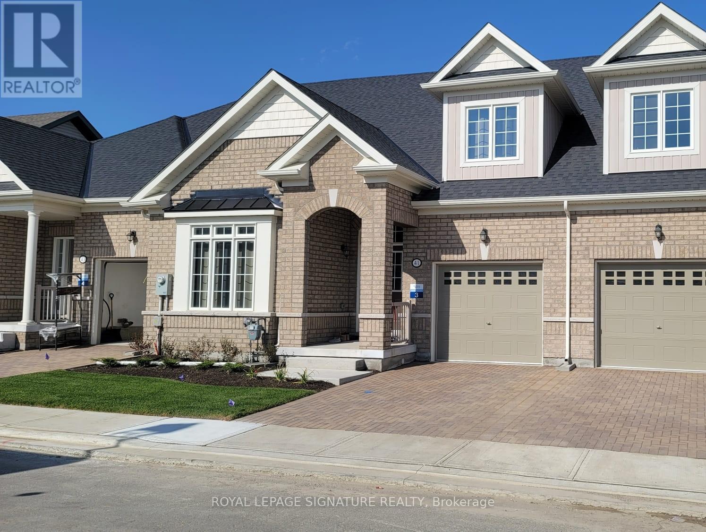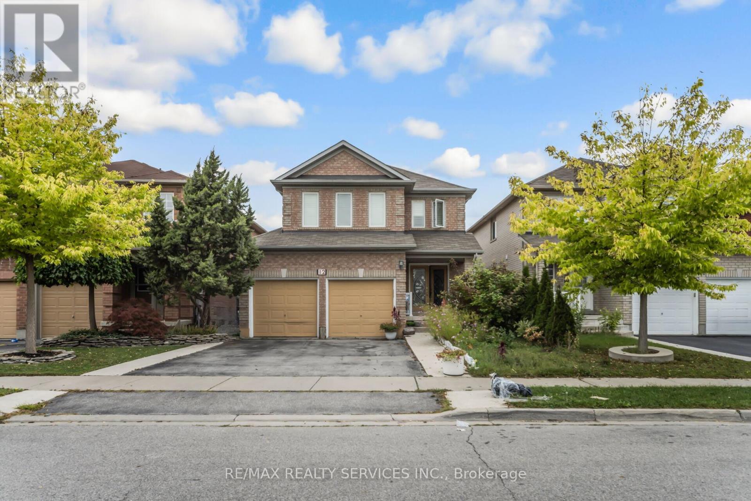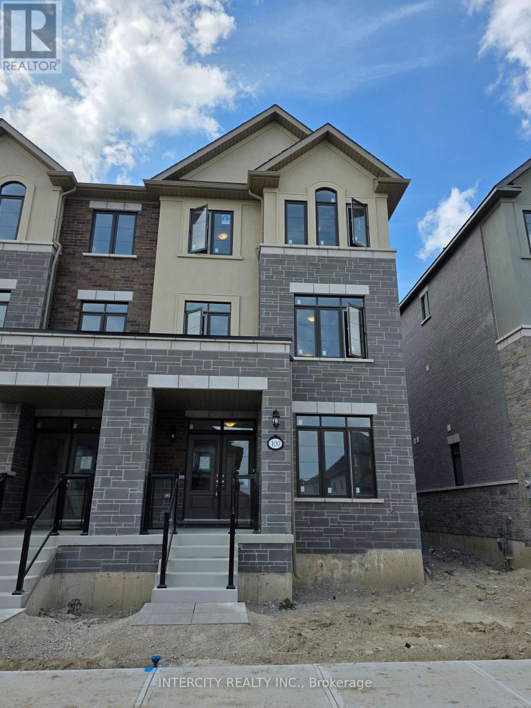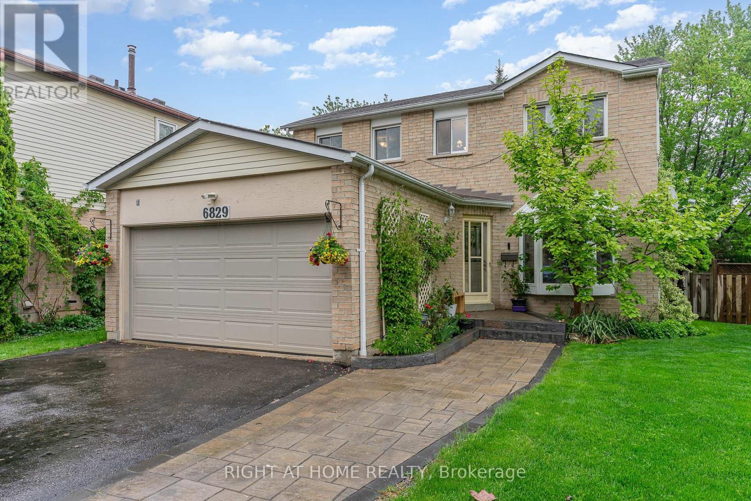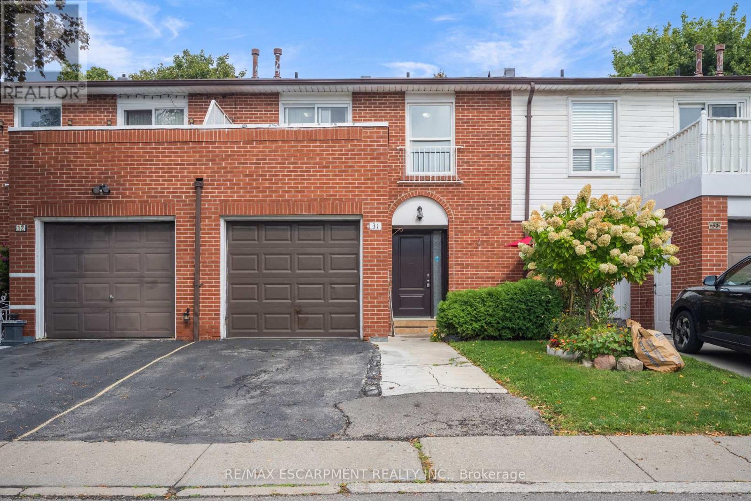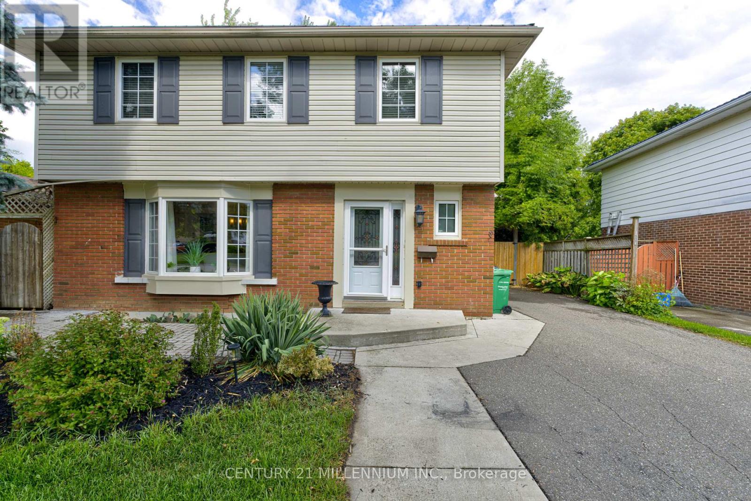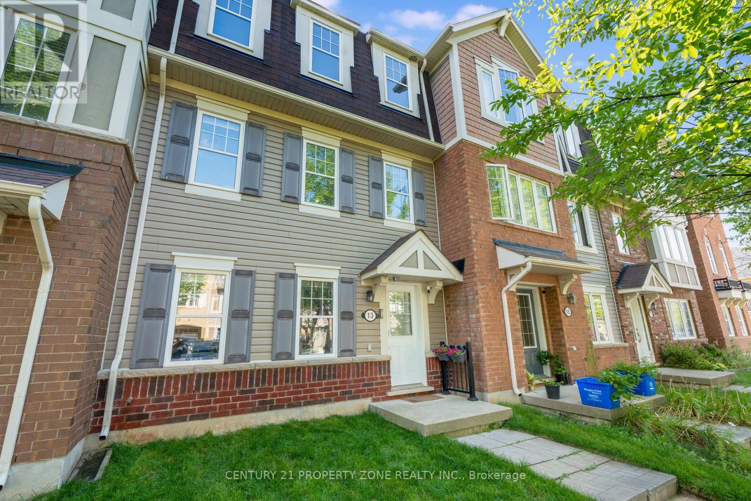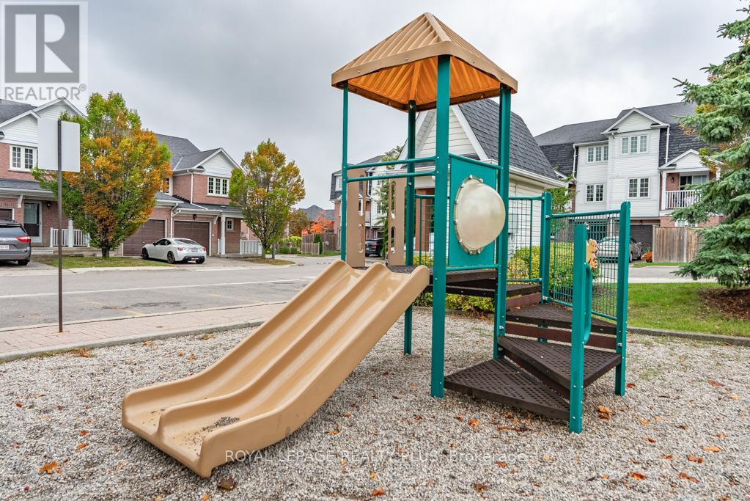- Houseful
- ON
- Brampton
- Brampton South
- 35 Ridgehill Dr
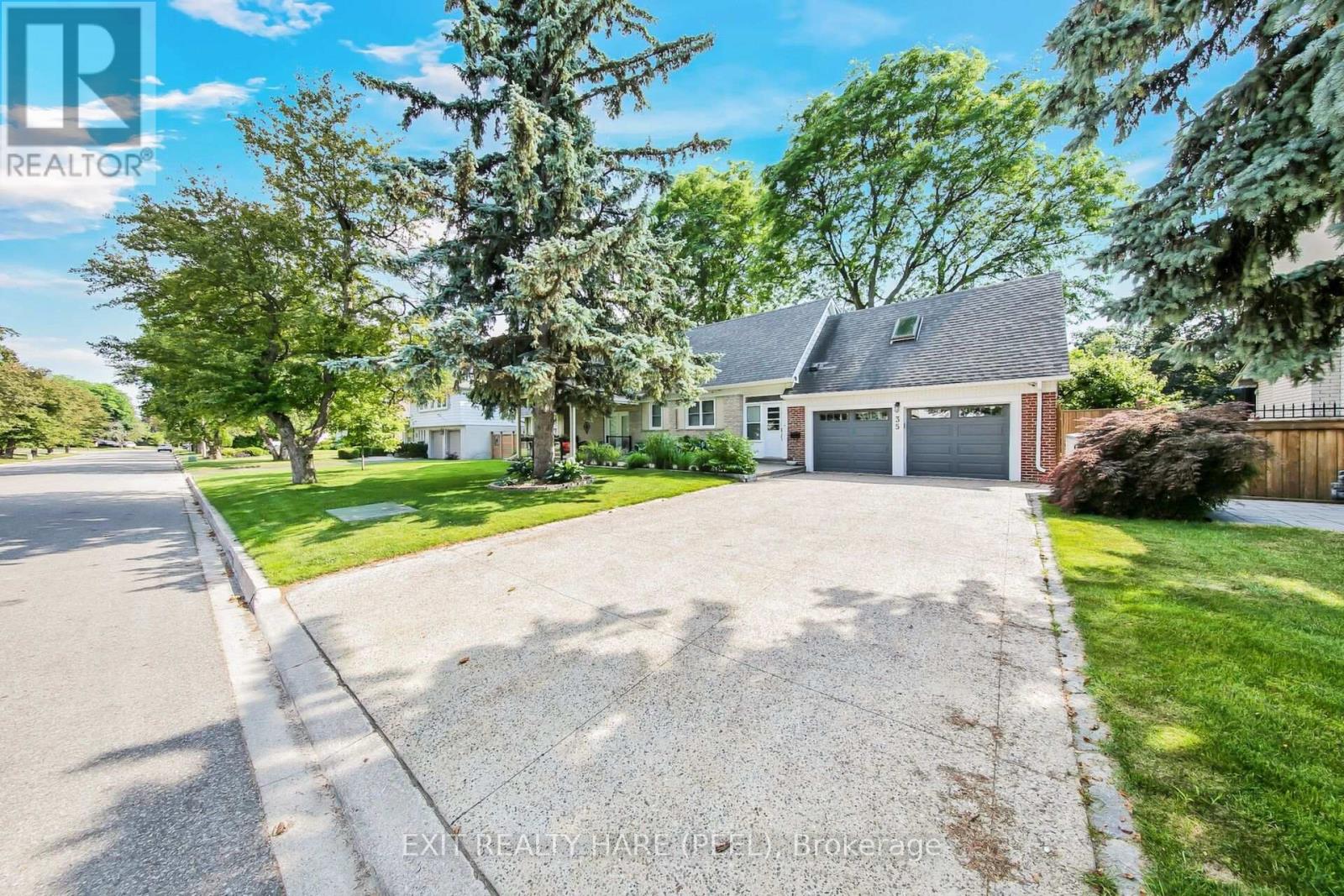
Highlights
Description
- Time on Housefulnew 2 hours
- Property typeSingle family
- Neighbourhood
- Median school Score
- Mortgage payment
Open House this Sunday Sept 28 from 2 pm to 4 pm. Welcome to Ridgehill, where modern luxury meets meticulous design. This home has been lovingly cared for, with every detail thoughtfully considered. The spectacular living room features large picture windows that frame serene views of the front yard and the lush backyard, where a sparkling swimming pool and greenbelt await. The stunning eat-in kitchen, with its well-appointed cabinetry, is a chef's dream. Enjoy a seamless flow from the kitchen to the sun-drenched family room and sunroom, both offering panoramic views of the spectacular backyard. The main floor also includes a versatile office that can easily be used as a fourth bedroom. Upstairs, the private quarters feature three bedrooms, each with its own bathroom. The primary bedroom is a peaceful sanctuary, complete with skylights for stargazing, a spa-like ensuite with a soaker tub, separate shower, and heated towel racks. The laundry room is conveniently located right next to the primary suite. The finished basement is a flexible space perfect for a rec room or in-law suite, complete with a three-piece bathroom and plumbing for a second kitchen. This is more than a house it's your forever home. (id:63267)
Home overview
- Cooling Central air conditioning
- Heat source Electric
- Heat type Forced air
- Has pool (y/n) Yes
- Sewer/ septic Sanitary sewer
- # total stories 2
- Fencing Fenced yard
- # parking spaces 6
- Has garage (y/n) Yes
- # full baths 4
- # half baths 1
- # total bathrooms 5.0
- # of above grade bedrooms 4
- Has fireplace (y/n) Yes
- Subdivision Brampton south
- Lot desc Landscaped, lawn sprinkler
- Lot size (acres) 0.0
- Listing # W12427431
- Property sub type Single family residence
- Status Active
- 3rd bedroom 3.68m X 3.06m
Level: 2nd - 2nd bedroom 3.74m X 4.65m
Level: 2nd - Primary bedroom 6.13m X 3.69m
Level: 2nd - Bedroom 3.91m X 2.92m
Level: Basement - Bedroom 7.88m X 2.38m
Level: Basement - Recreational room / games room 8.46m X 6.54m
Level: Basement - Utility 2.92m X 3.03m
Level: Basement - Office 3.1m X 3.02m
Level: Main - Living room 3.74m X 6.52m
Level: Main - Sunroom 4.99m X 4.14m
Level: Main - Dining room 3.56m X 3.08m
Level: Main - Kitchen 7.97m X 3.43m
Level: Main
- Listing source url Https://www.realtor.ca/real-estate/28914580/35-ridgehill-drive-brampton-brampton-south-brampton-south
- Listing type identifier Idx

$-3,704
/ Month

