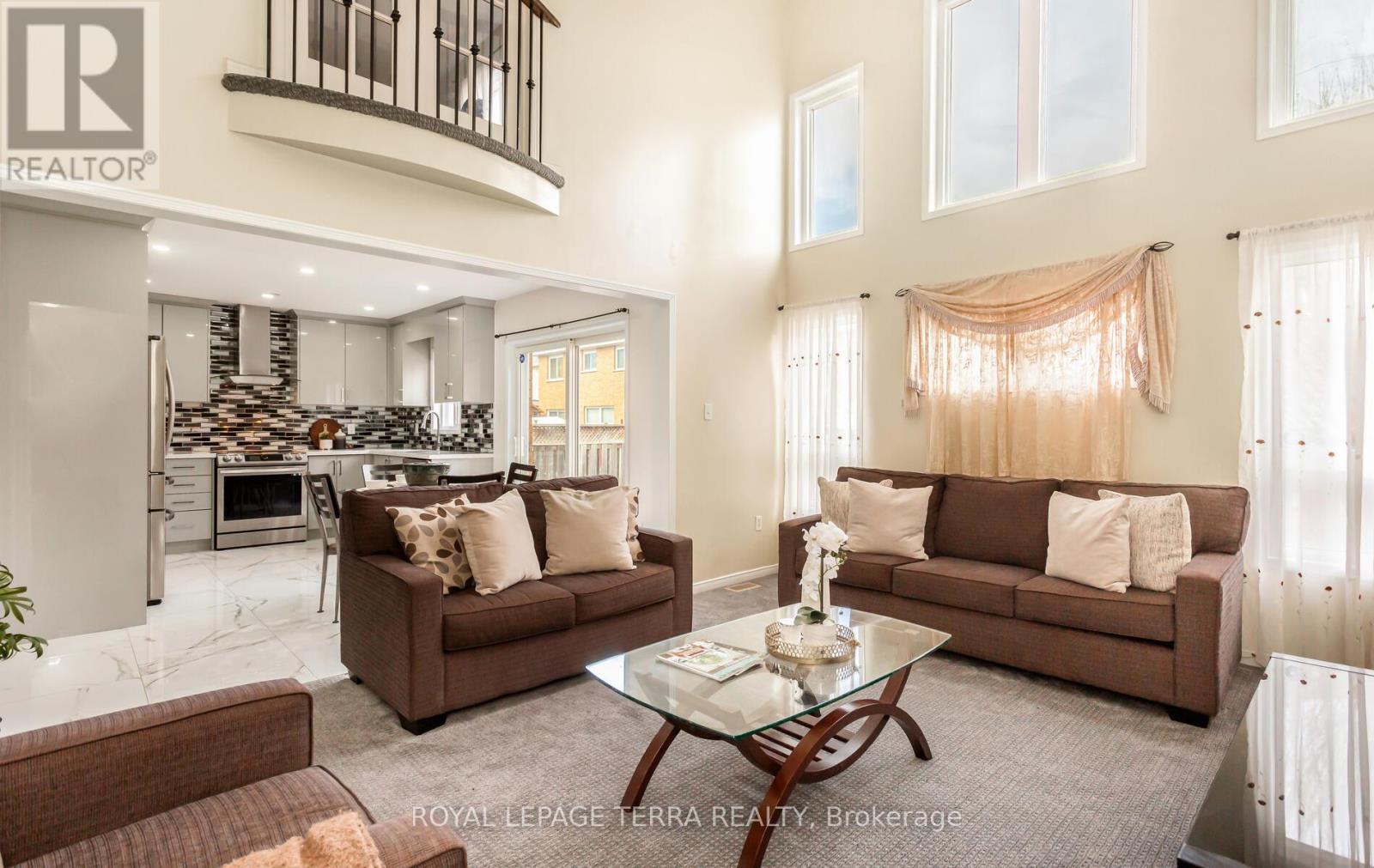- Houseful
- ON
- Brampton
- Fletcher's Meadow
- 355 Edenbrook Hill Dr

Highlights
Description
- Time on Houseful65 days
- Property typeSingle family
- Neighbourhood
- Median school Score
- Mortgage payment
**So Many Reasons To Love This Home**.This Immaculately Kept Detached House Has Bright, Spacious 4 + 2 Bedroom , 4 Washroom & Master Bedroom Comes With 4Pc Ensuite. The Main Level Showcases Living/ Dining & Sun Filled Spacious Family Room.**Soaring High Impressive Ceiling On M/Floor & Floor To Ceiling Large Windows ** Not Yet Finished** This House Offers Spacious Finished Basement With 2 Bedroom, 1 Washroom & Rec Room, Spacious Partial Finished Kitchen Offers Ample Potential For Future Expansion With Separate Entrance To Basement. Backyard With Ample Space For You To Enjoy BBQ Nights With Family & Friends. **Pot-Lights ,S/S Appliances In Kitchen (2023), Upgraded Kitchen ** Wide Driveway Offers Parking For 4 & The List Goes On...This Location Offers The Homeowner A Perfect Balance Of Closeness To Recreation Centre , Major Transit ,Schools & Offers Quietness Of A Community Built Around A Desirable Neighborhood Of Fletcher's Meadow.**Shows 10/10 !!Come See For Yourself If This Is Your Next Home!! (id:63267)
Home overview
- Cooling Central air conditioning
- Heat source Natural gas
- Heat type Forced air
- Sewer/ septic Sanitary sewer
- # total stories 2
- # parking spaces 6
- Has garage (y/n) Yes
- # full baths 3
- # half baths 1
- # total bathrooms 4.0
- # of above grade bedrooms 6
- Flooring Laminate, tile, hardwood, carpeted
- Community features Community centre
- Subdivision Fletcher's meadow
- Lot size (acres) 0.0
- Listing # W12243416
- Property sub type Single family residence
- Status Active
- Primary bedroom 4.8m X 3.9m
Level: 2nd - 3rd bedroom 3.2m X 3.2m
Level: 2nd - 2nd bedroom 3.6m X 3.1m
Level: 2nd - 4th bedroom 3.2m X 3.2m
Level: 2nd - 2nd bedroom 2.9m X 2.7m
Level: Basement - Bedroom 3m X 2.8m
Level: Basement - Living room 5.4m X 4.5m
Level: Ground - Family room 5.1m X 3.6m
Level: Main - Kitchen 6.7m X 3.3m
Level: Main - Dining room 3.9m X 3.1m
Level: Main
- Listing source url Https://www.realtor.ca/real-estate/28516879/355-edenbrook-hill-drive-brampton-fletchers-meadow-fletchers-meadow
- Listing type identifier Idx

$-3,277
/ Month












