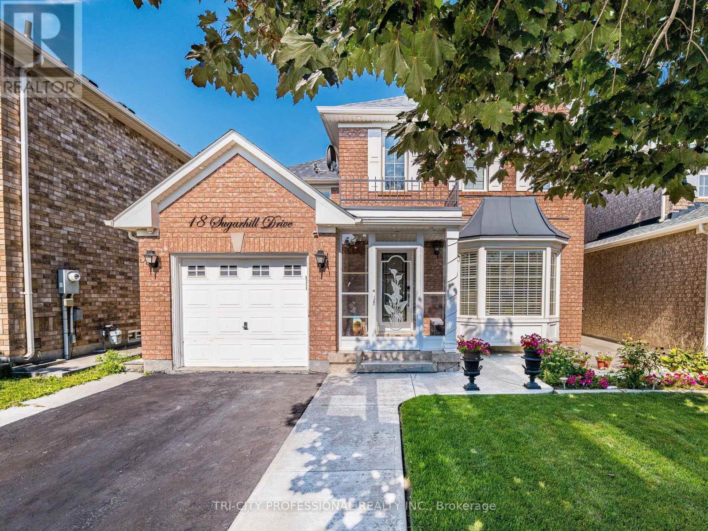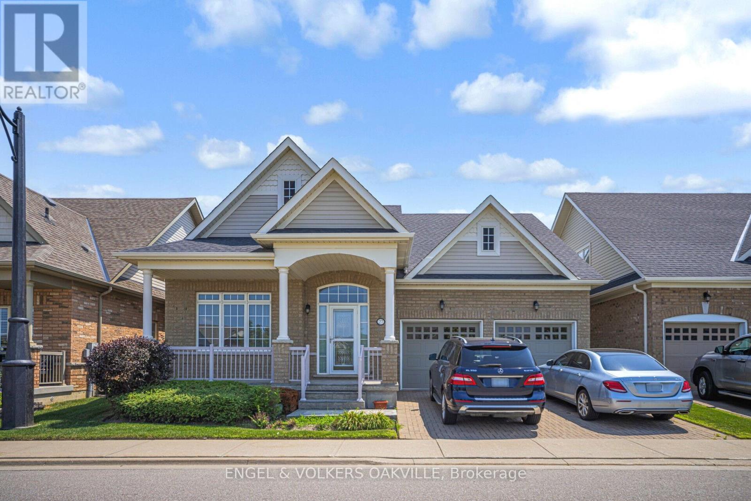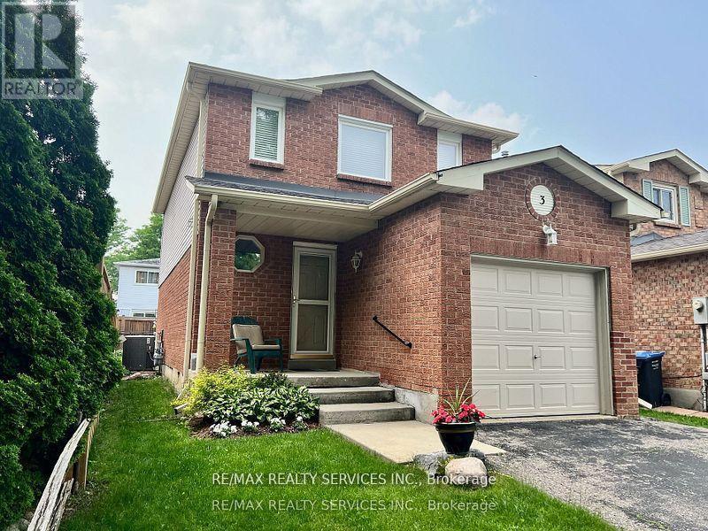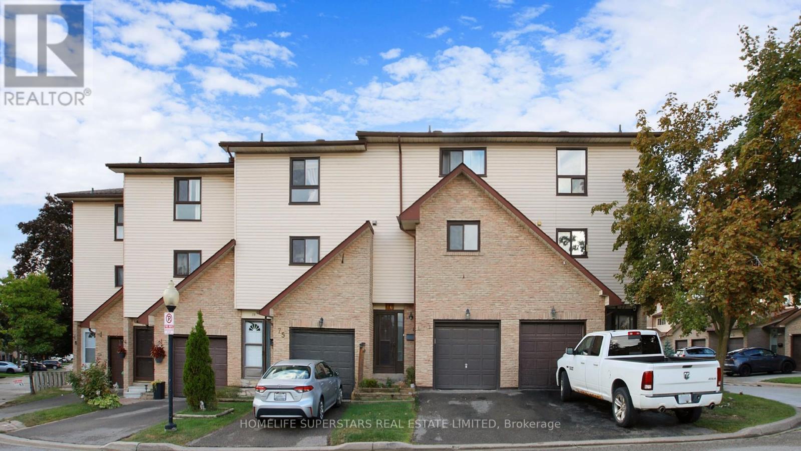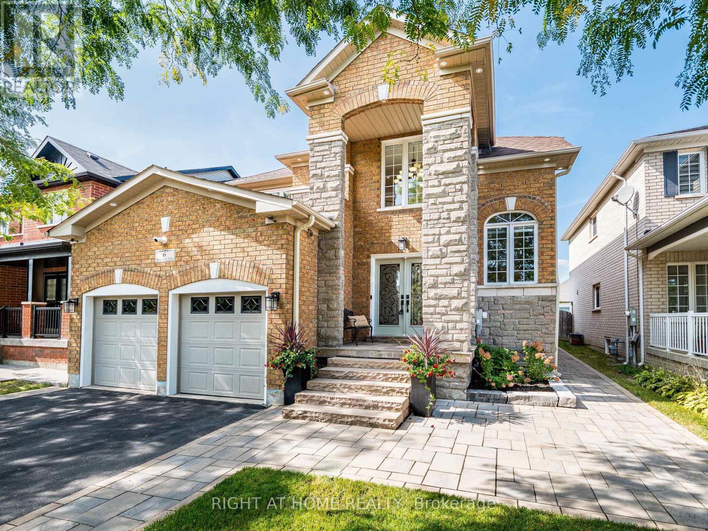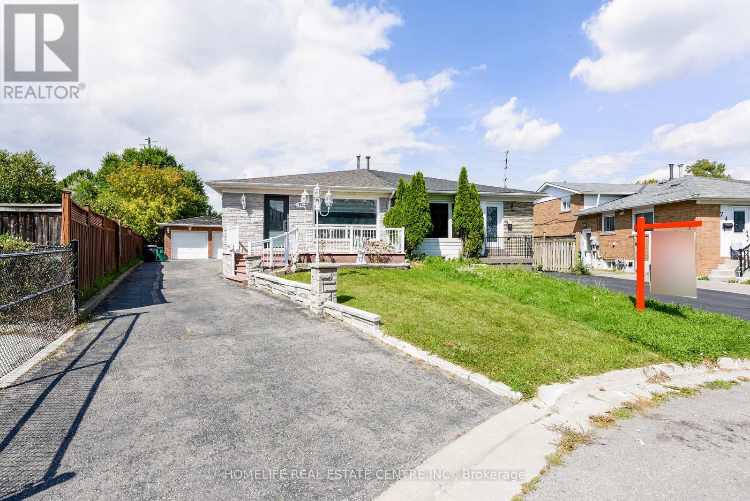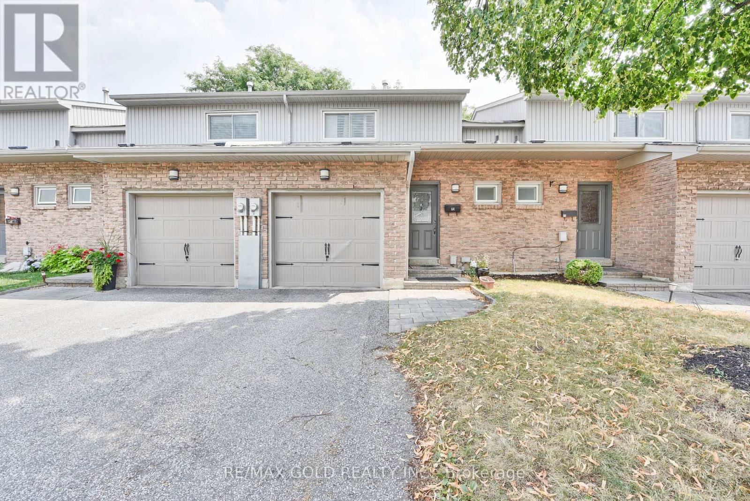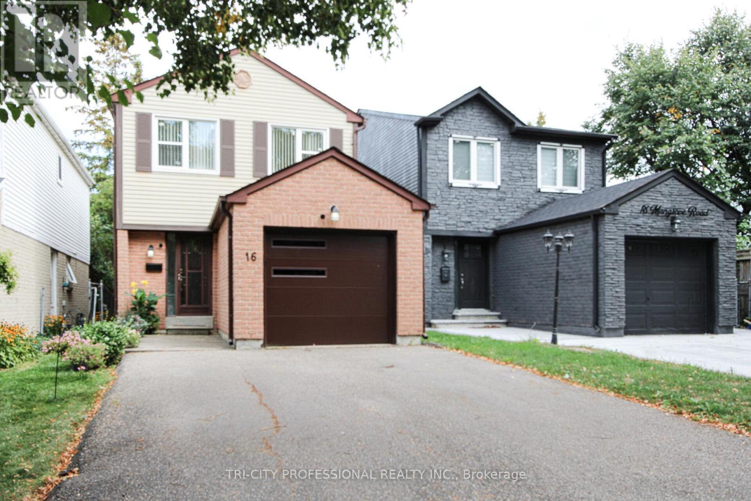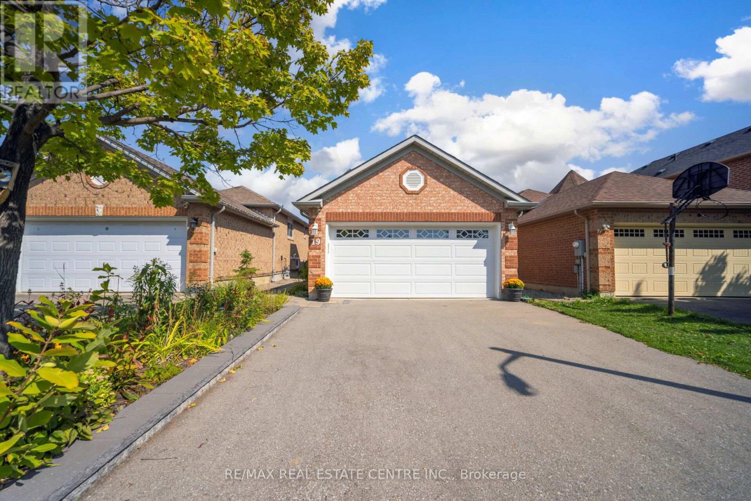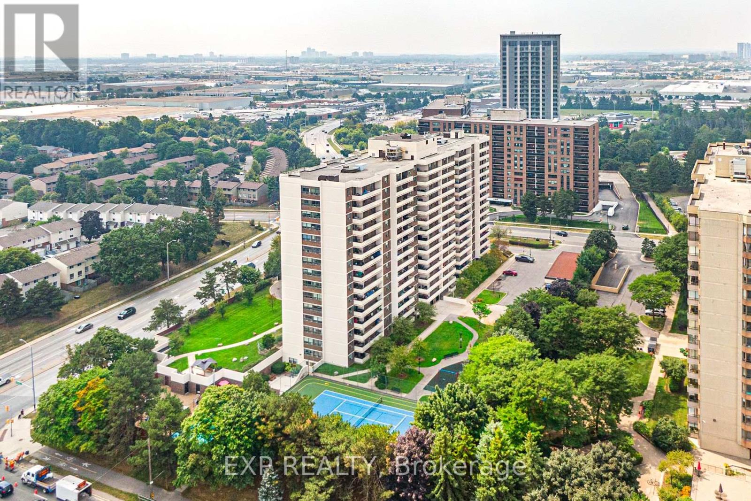- Houseful
- ON
- Brampton
- Brampton North
- 36 36 Dawson Cres
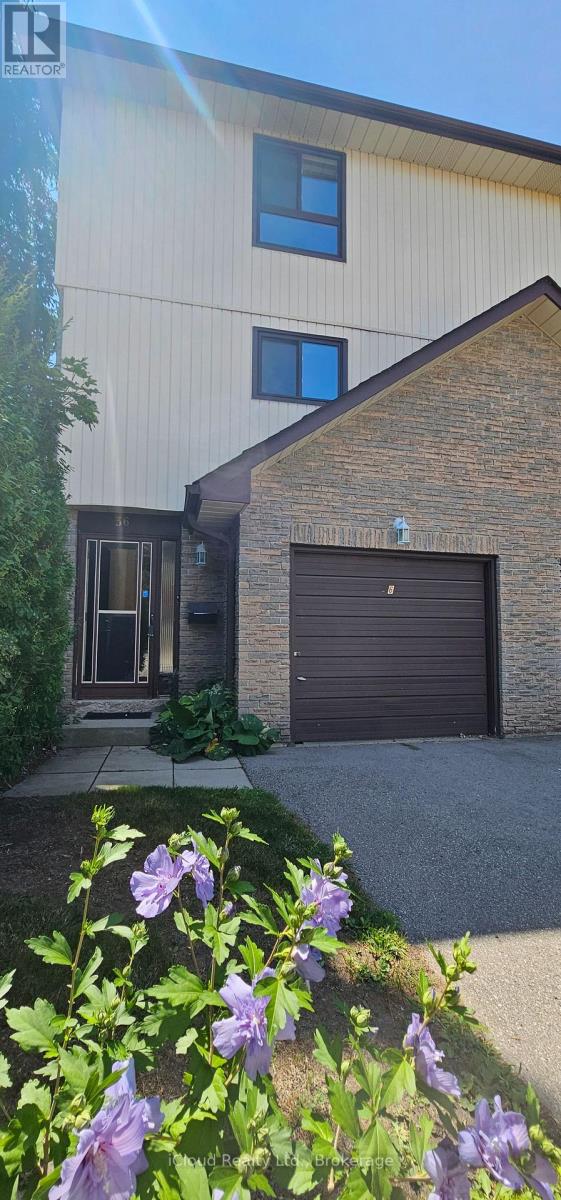
Highlights
Description
- Time on Housefulnew 2 days
- Property typeSingle family
- Neighbourhood
- Median school Score
- Mortgage payment
Welcome to this beautifully maintained 3-bedroom, 2-bathroom townhome in Bramptons desirable Bramalea community and an ideal opportunity for first-time buyers, downsizers, or investors. This bright and spacious home features an open-concept kitchen and dining area, the kitchen has ample cabinetry and a window facing the front of the house, the finished basement is perfect for a rec. room, office, or guest suite. Enjoy three generously sized bedrooms with built-in closets, plus a private, fenced backyard ideal for entertaining or relaxing outdoors. Located in a quiet, family-friendly complex just minutes from Bramalea City Centre, Chinguacousy Park, GO Station, Highway 410, top-rated schools, and public transit. Additional highlights include one dedicated parking space, visitor parking, low-maintenance condo living, and move-in-ready condition. With interest rates holding steady and market conditions in your favour, this is the smart move youve been waiting forschedule your showing today before its gone.Let me know if you'd like a shorter version for the summary section or a bullet-point breakdown for feature highlights! (id:63267)
Home overview
- Cooling Central air conditioning
- Heat source Natural gas
- Heat type Forced air
- Fencing Fenced yard
- # parking spaces 2
- Has garage (y/n) Yes
- # full baths 1
- # half baths 1
- # total bathrooms 2.0
- # of above grade bedrooms 3
- Community features Pet restrictions, school bus
- Subdivision Brampton north
- Lot size (acres) 0.0
- Listing # W12372937
- Property sub type Single family residence
- Status Active
- Family room 5.2m X 3.5m
Level: 2nd - Kitchen 3.19m X 2.2m
Level: 3rd - Dining room 3.65m X 3.14m
Level: 3rd - Recreational room / games room 3.13m X 3.03m
Level: Lower - 3rd bedroom 2.66m X 2.66m
Level: Upper - Primary bedroom 4.2m X 3.1m
Level: Upper - 2nd bedroom 3.2m X 2.5m
Level: Upper
- Listing source url Https://www.realtor.ca/real-estate/28796623/36-36-dawson-crescent-brampton-brampton-north-brampton-north
- Listing type identifier Idx

$-1,225
/ Month

