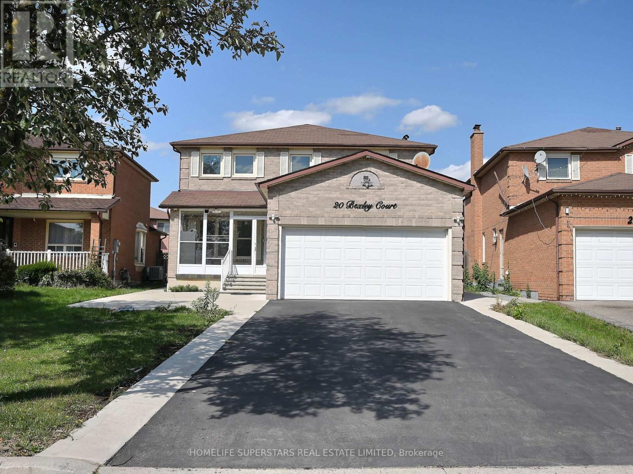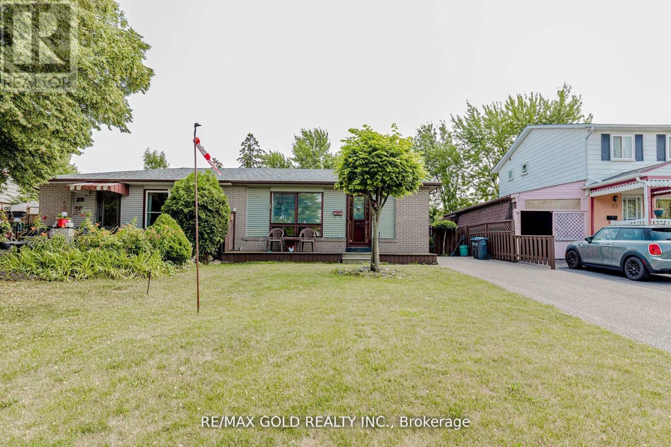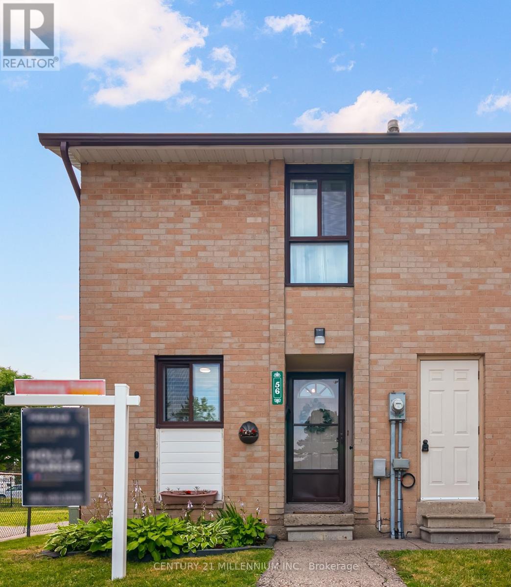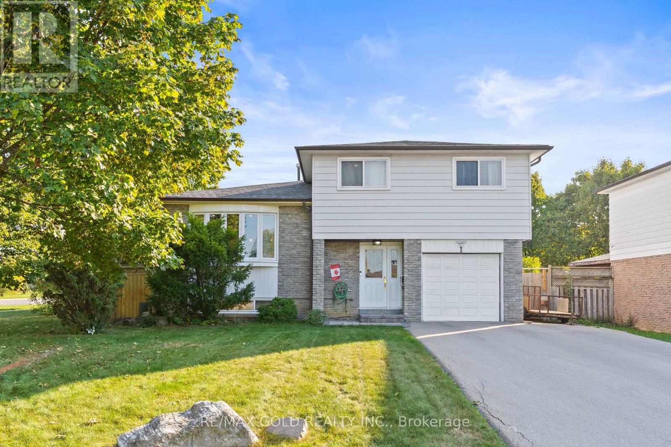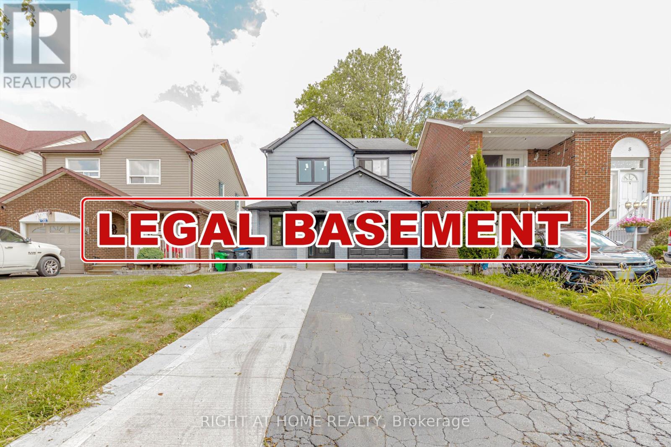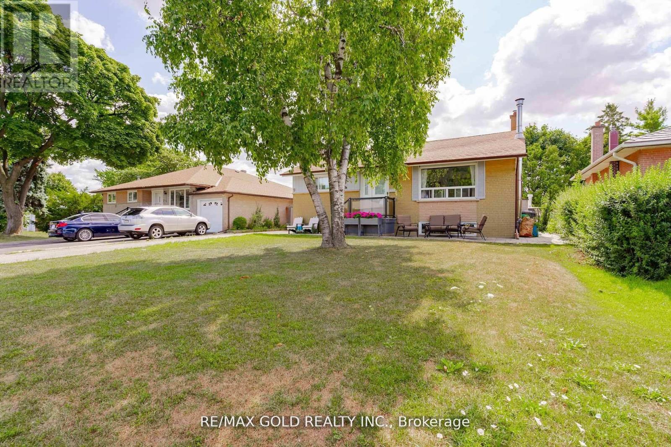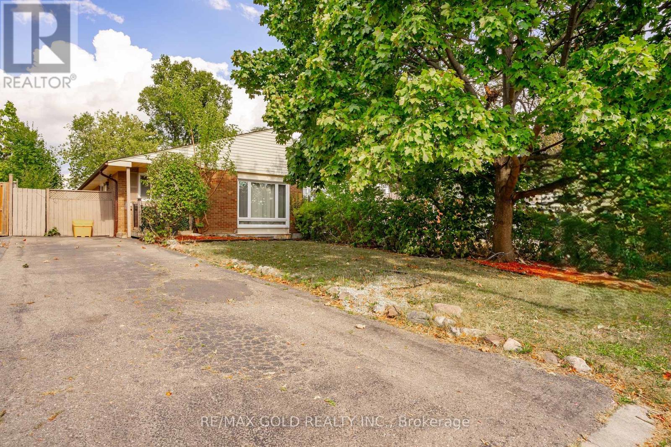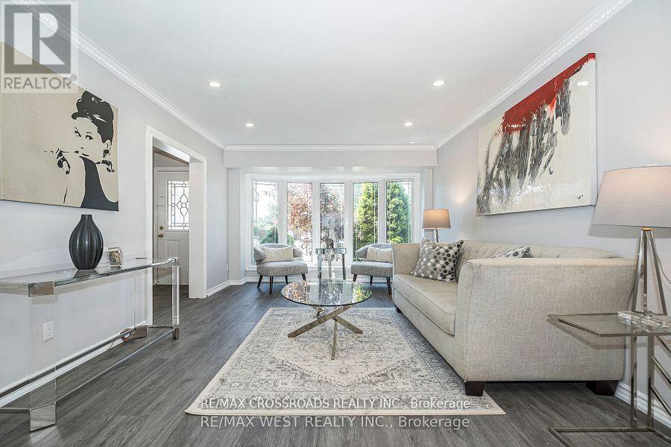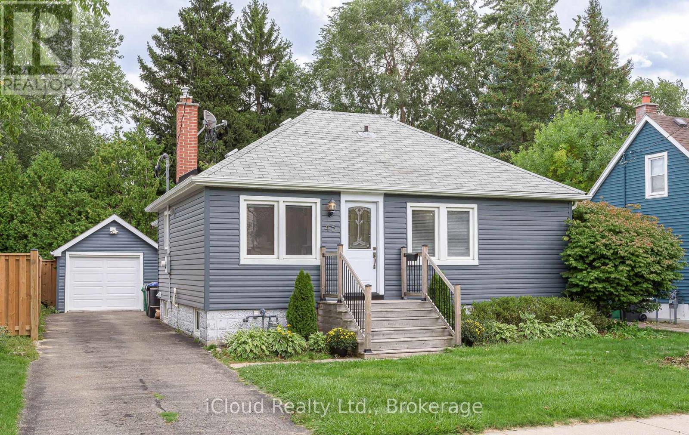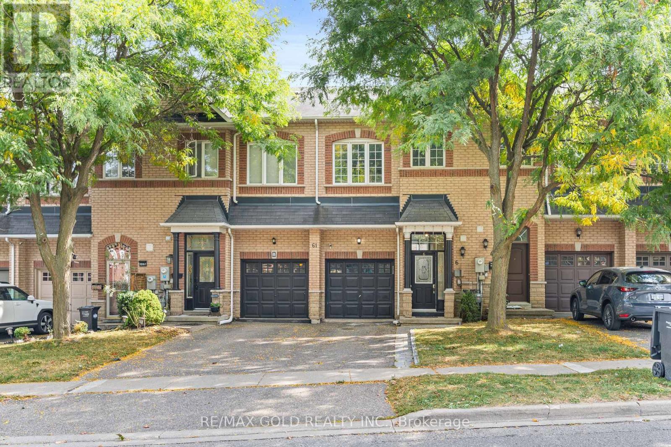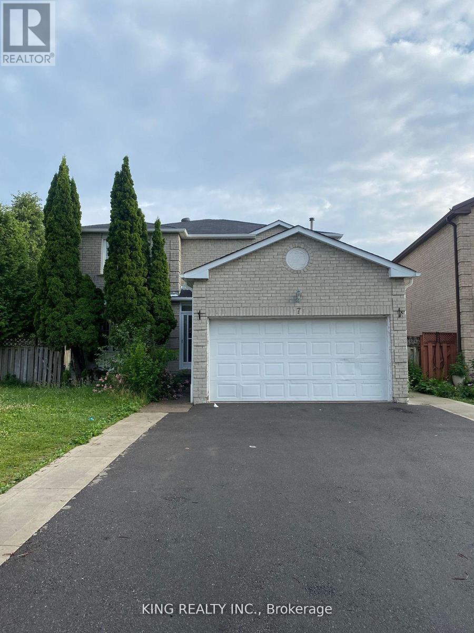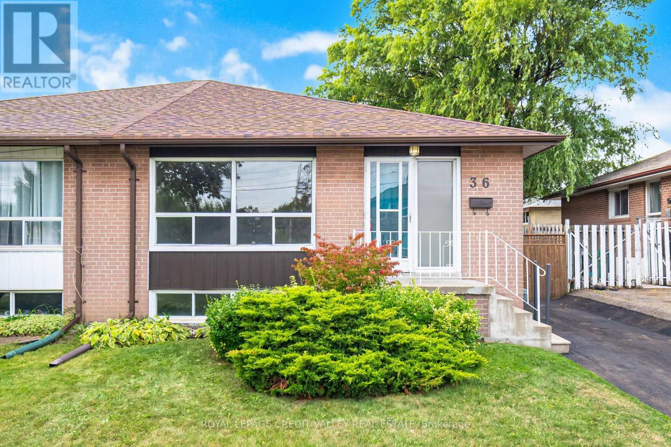
Highlights
Description
- Time on Housefulnew 2 hours
- Property typeSingle family
- StyleRaised bungalow
- Neighbourhood
- Median school Score
- Mortgage payment
Welcome to this spacious raised bungalow in Brampton's highly sought-after Avondale community. Perfect for the extended family, first time home buyer, handyman, renovator or investor. This home offers both comfort and income potential. 3 Bedrooms on the main level with bright functional layout, Legal 2-Bedroom Basement Apartment with separate entrance & above-grade windows, Shared Laundry Area for convenience, 3-Car Parking driveway, Roof, eavestroughs, downpipes, and fascia updated in May 2020, Family-friendly neighborhood close to schools, parks, shopping and transit. Minutes to Brampton GO Station. Easy access to Hwy 410 & Hwy 407. *Includes 2 fridge, 2 stove, washer and dryer, all electric light fixtures, shed. This versatile property is a rare find whether you're looking for a family home or an investment with rental income, it is an affordable opportunity to create your dream home or generate rental income. (id:63267)
Home overview
- Cooling Central air conditioning
- Heat source Natural gas
- Heat type Forced air
- Sewer/ septic Sanitary sewer
- # total stories 1
- # parking spaces 3
- # full baths 2
- # total bathrooms 2.0
- # of above grade bedrooms 5
- Subdivision Avondale
- Directions 1879322
- Lot size (acres) 0.0
- Listing # W12414594
- Property sub type Single family residence
- Status Active
- Bedroom 3.23m X 2.47m
Level: Basement - Living room 6.13m X 3.72m
Level: Basement - Bedroom 3.23m X 3.29m
Level: Basement - Kitchen 2.84m X 2.13m
Level: Basement - Eating area 2.22m X 2.04m
Level: Basement - Living room 6.25m X 3.66m
Level: Main - Bedroom 3.05m X 2.41m
Level: Main - Bedroom 4.08m X 2.71m
Level: Main - Bedroom 4.08m X 2.65m
Level: Main - Dining room 6.25m X 3.66m
Level: Main - Kitchen 4.85m X 3.08m
Level: Main
- Listing source url Https://www.realtor.ca/real-estate/28886800/36-autumn-boulevard-brampton-avondale-avondale
- Listing type identifier Idx

$-2,000
/ Month

