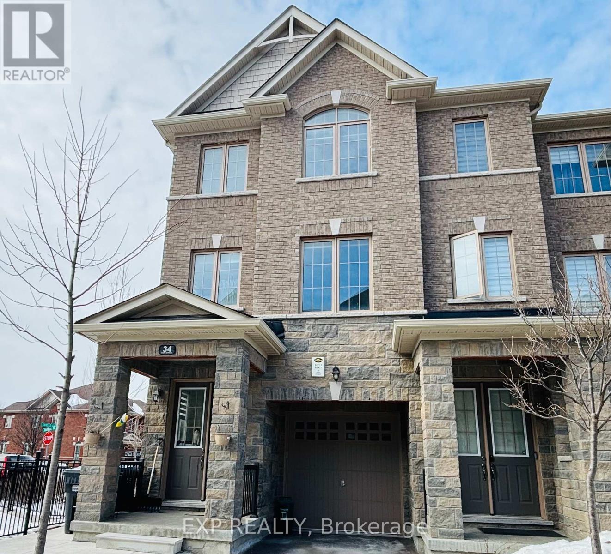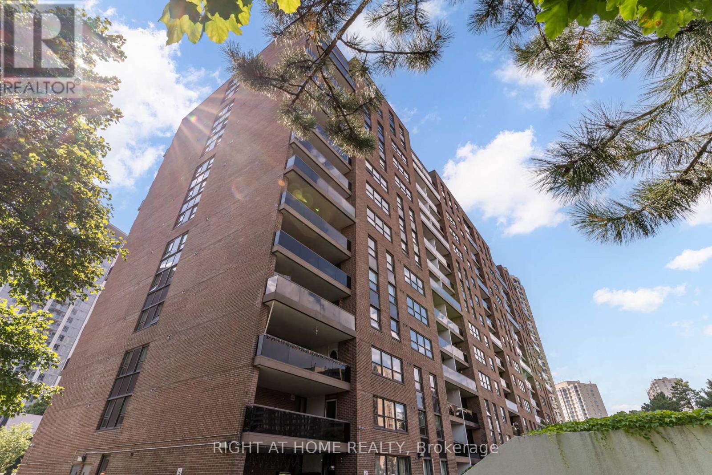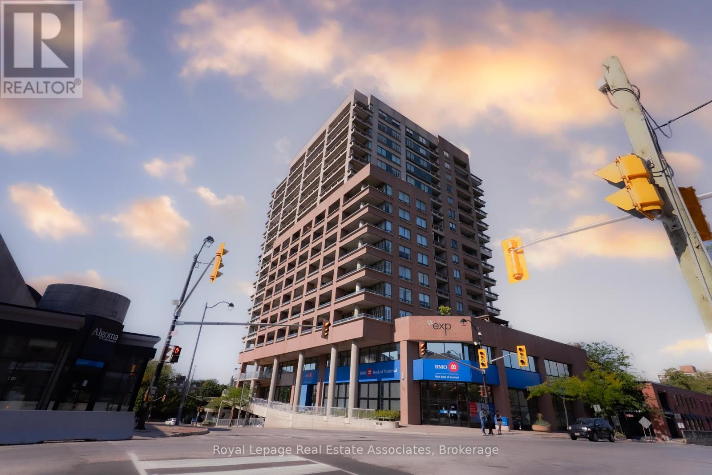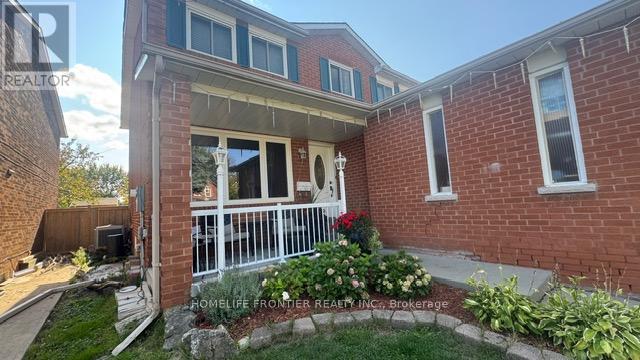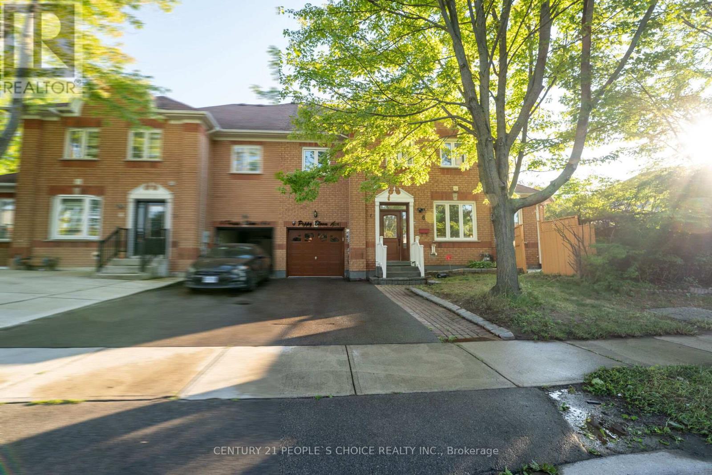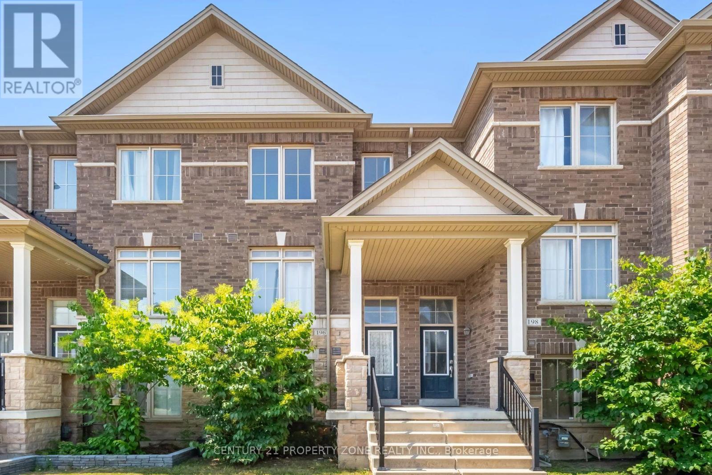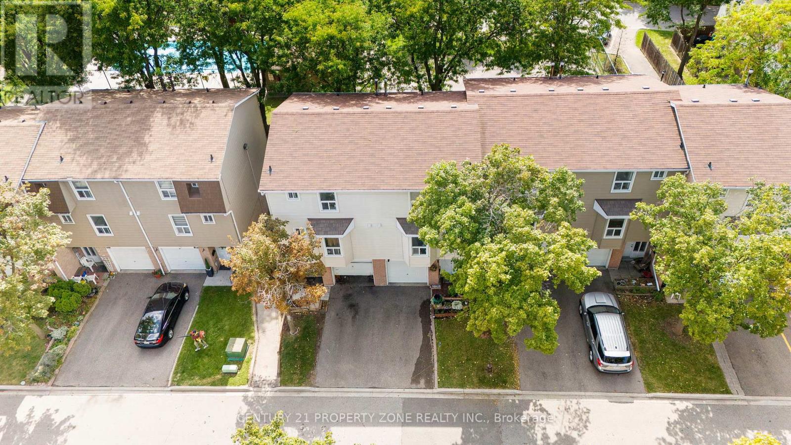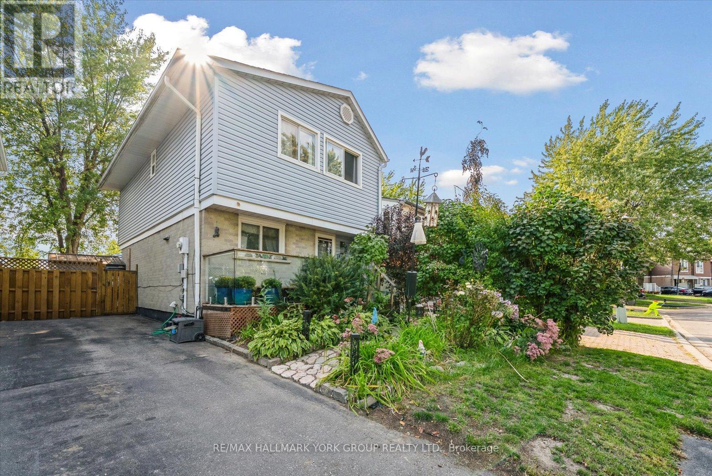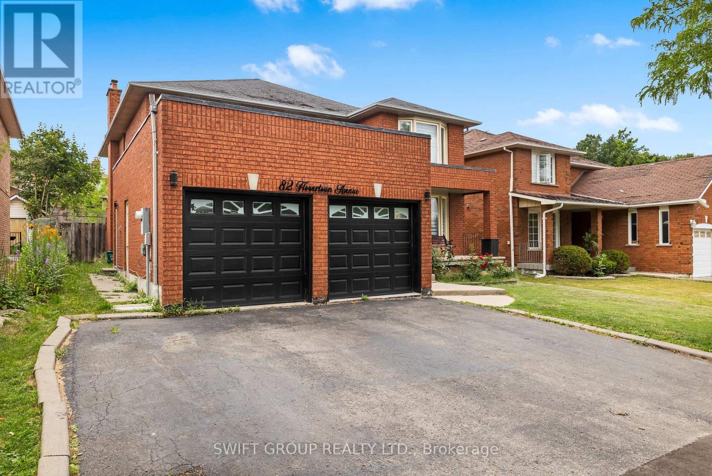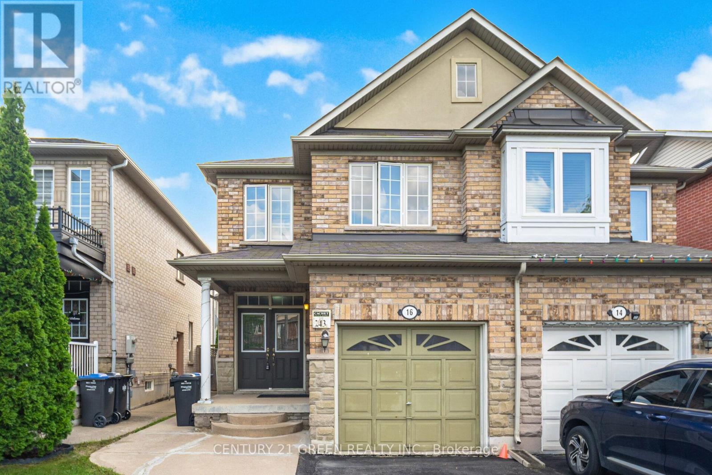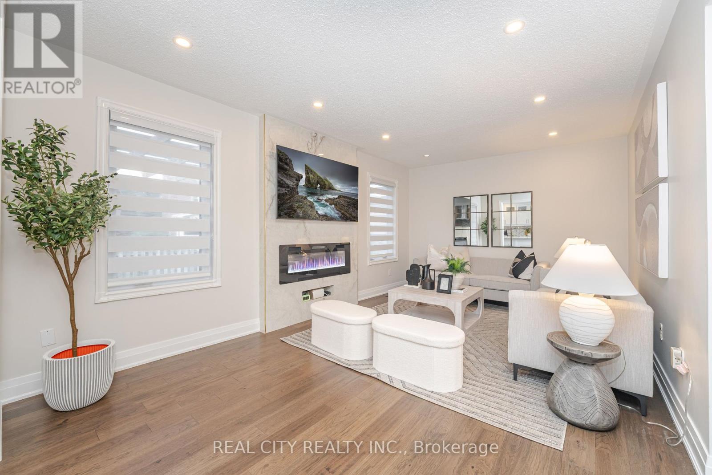
Highlights
Description
- Time on Housefulnew 3 hours
- Property typeSingle family
- Neighbourhood
- Median school Score
- Mortgage payment
Welcome to 36 Jeremy Place! This beautifully upgraded family home is move-in ready and designed for both comfort and convenience. Located on a quiet street beside a cul-de-sac with no walkway, this property offers extra privacy and curb appeal. Step inside to a spacious layout featuring 4 plus 2 bedrooms and 3.5 bathrooms, perfect for a growing family. The main floor showcases a modern upgraded kitchen, stylish flooring, and a fresh coat of paint throughout. A convenient powder room adds functionality, while large windows fill the space with natural light. Upstairs, you'll find generously sized bedrooms, including a primary suite with its own ensuite and walk-in closet. The fully finished basement expands the living space with 2 additional bedrooms, a kitchenette, and a full bathroom, ideal for extended family, in-laws, or rental potential. Enjoy outdoor living with a pergola, perfect for entertaining or relaxing in your private backyard. The driveway was redone and widened with added concrete along the side and back, offering plenty of parking and space. Additional highlights include: Tesla EV charger in the garage, Upgraded doors and some windows. Modern finishes throughout. With a total of 6 bedrooms, 3.5 bathrooms, and countless upgrades, this home blends style, function, and investment potential. Don't miss your chance to own a turn-key property in a desirable location close to schools, hospital, parks, and amenities! (id:63267)
Home overview
- Cooling Central air conditioning
- Heat source Natural gas
- Heat type Forced air
- Sewer/ septic Sanitary sewer
- # total stories 2
- # parking spaces 6
- Has garage (y/n) Yes
- # full baths 3
- # half baths 1
- # total bathrooms 4.0
- # of above grade bedrooms 6
- Flooring Vinyl, hardwood, laminate
- Community features Community centre
- Subdivision Northgate
- Lot size (acres) 0.0
- Listing # W12398784
- Property sub type Single family residence
- Status Active
- 3rd bedroom 4.29m X 2.74m
Level: 2nd - 2nd bedroom 4.2m X 2.74m
Level: 2nd - 4th bedroom 3.89m X 2.74m
Level: 2nd - Primary bedroom 5.49m X 3.39m
Level: 2nd - Living room Measurements not available
Level: Basement - Bedroom 4.2m X 3.12m
Level: Basement - Dining room Measurements not available
Level: Basement - Kitchen Measurements not available
Level: Basement - Bedroom Measurements not available
Level: Basement - Dining room 3.95m X 3.09m
Level: Main - Living room 4.79m X 3.29m
Level: Main - Family room 5.39m X 3.33m
Level: Main - Kitchen 6.04m X 3.09m
Level: Main
- Listing source url Https://www.realtor.ca/real-estate/28852359/36-jeremy-place-brampton-northgate-northgate
- Listing type identifier Idx

$-2,533
/ Month

