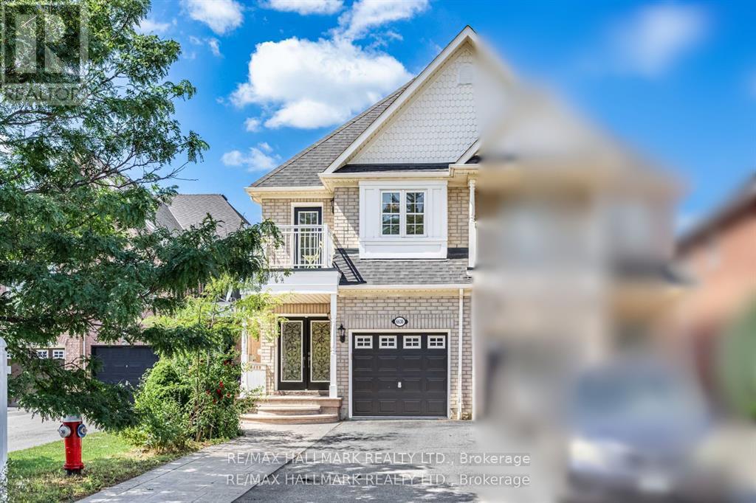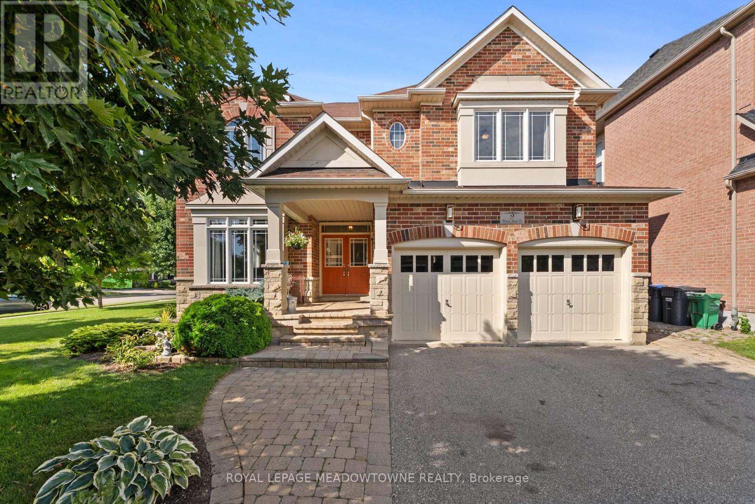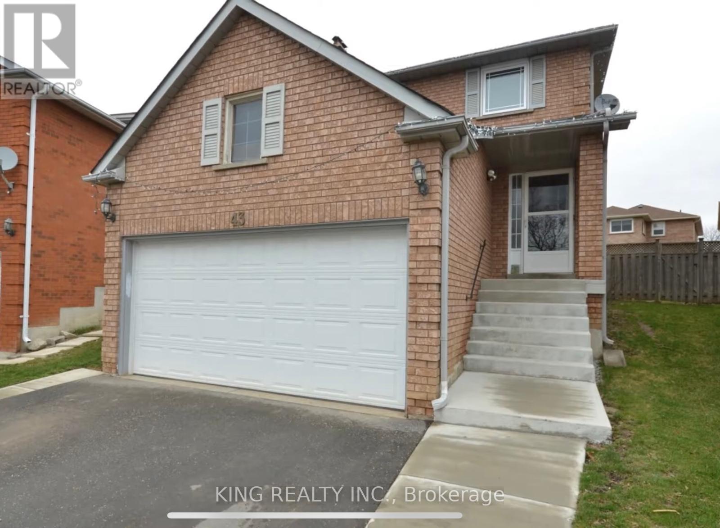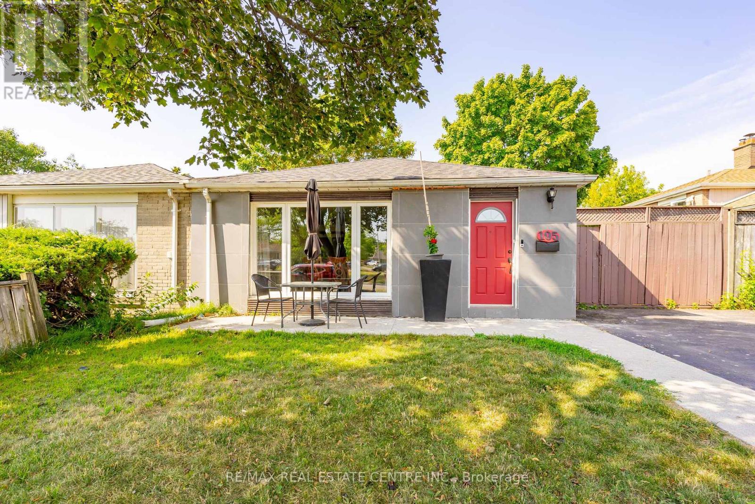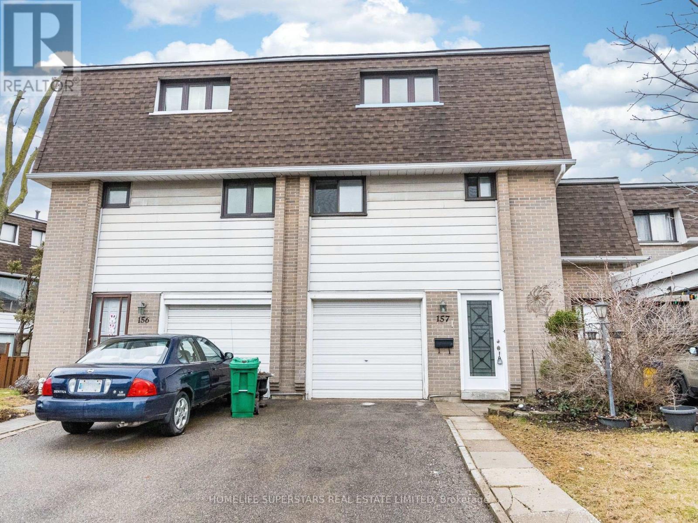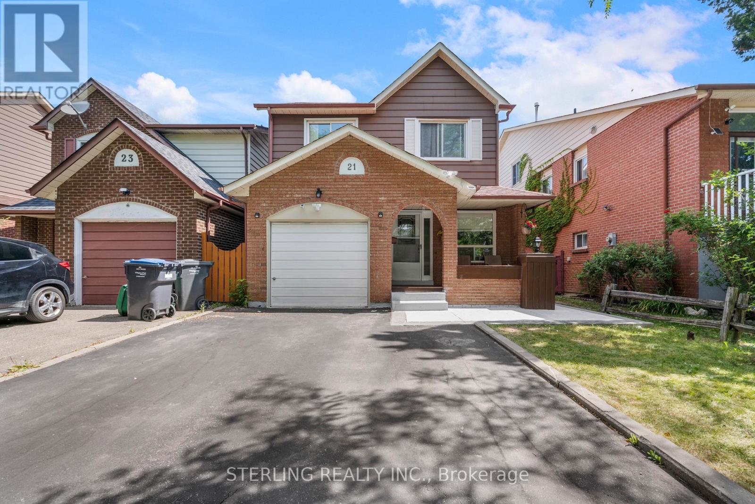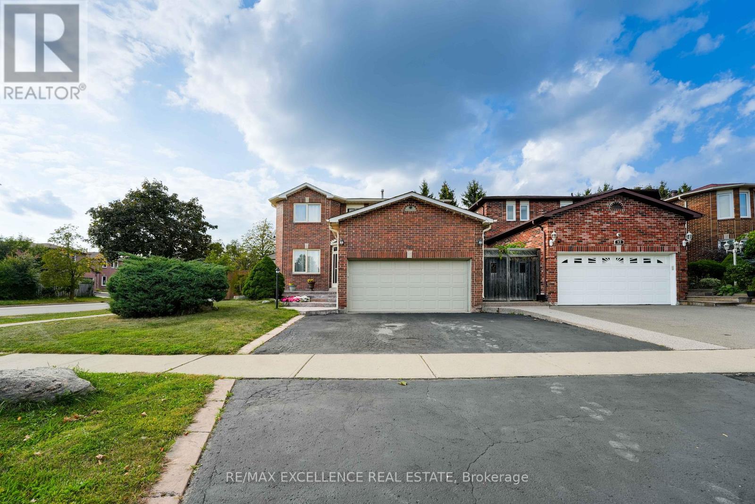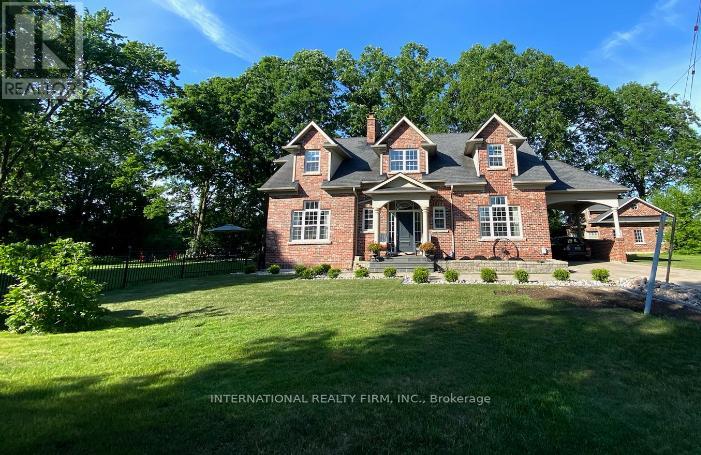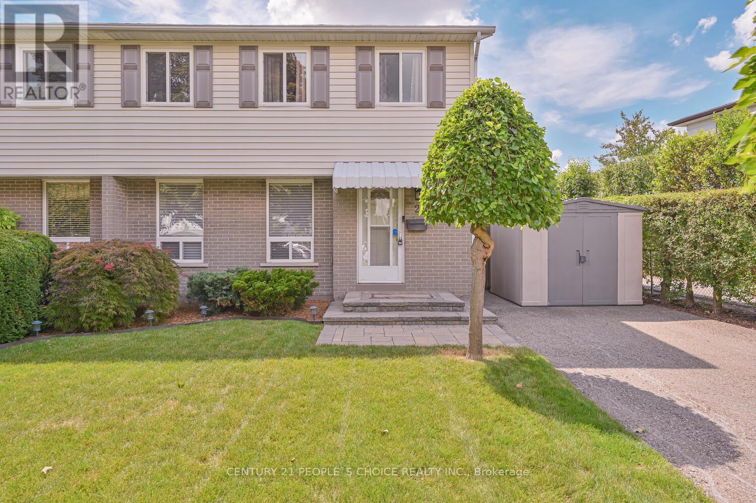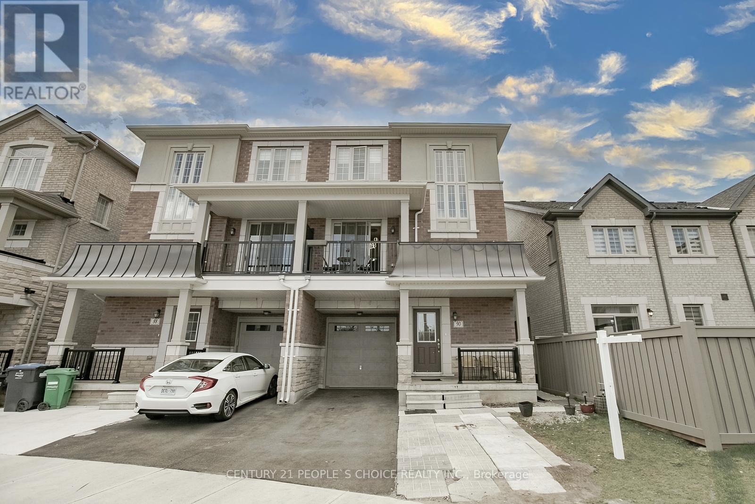- Houseful
- ON
- Brampton
- Brampton East
- 36 Lockton Cres
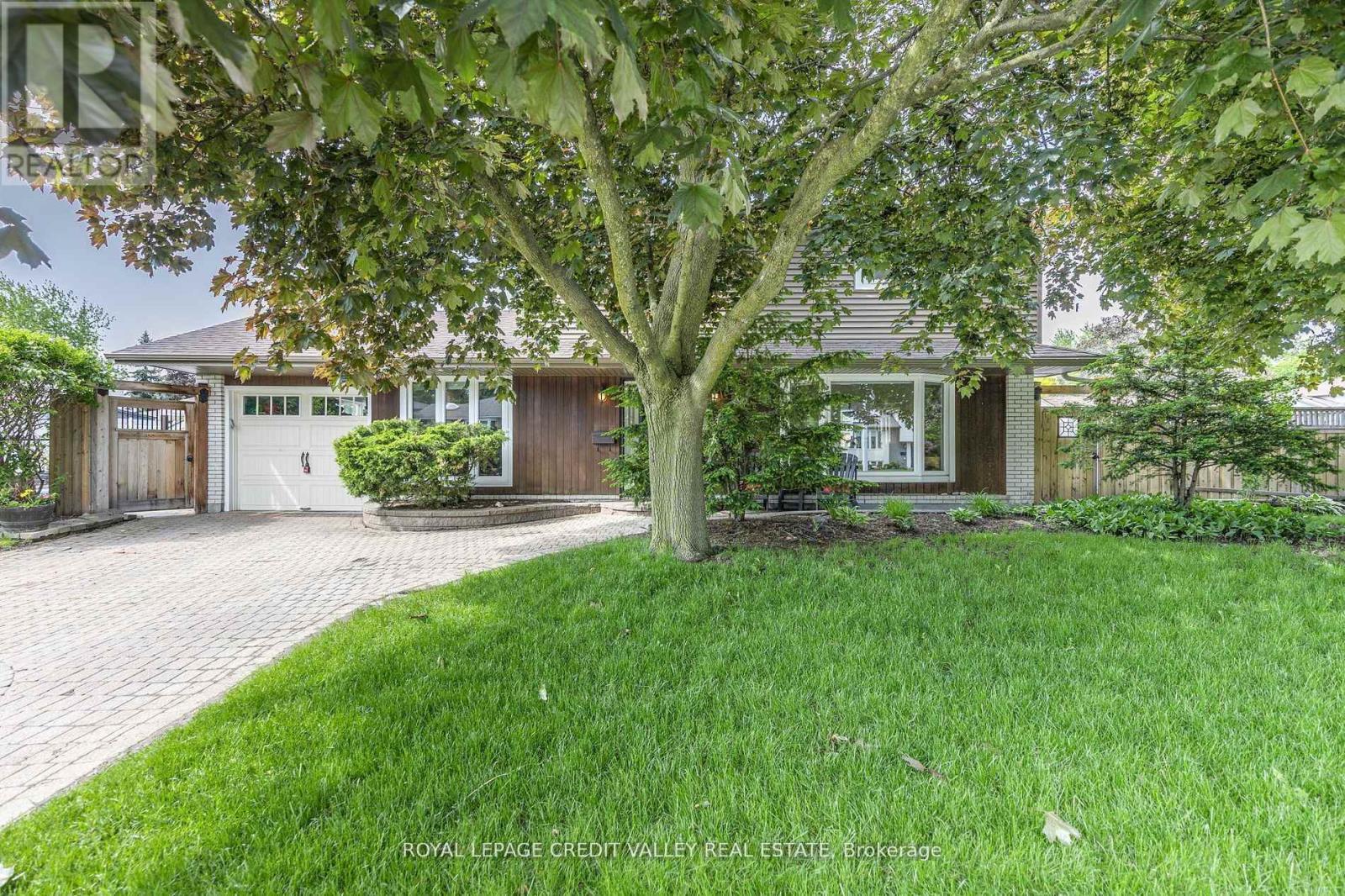
Highlights
Description
- Time on Housefulnew 2 hours
- Property typeSingle family
- Neighbourhood
- Median school Score
- Mortgage payment
Welcome to 36 Lockton Crescent located in the Highly sought after Peel Village area of Brampton. Absolutely stunning Executive Two Storey home features a total of four bedrooms and four bathrooms. Located on the inside corner at the end of the crescent the home is perfectly situated with a inground salt water swimming pool with trampoline cover and an inter locking brick patio and walkways. The property has been professionally landscaped and includes an inground sprinkler system covering the property. Parking for four cars plus the garage on an inter locking brick driveway. Inside you will find an updated home with upgraded hardwood flooring. The kitchen includes large centre island, marble countertops and stainless steel appliances, the perfect place to entertain guests. There is also a main floor family room and mud room complete with laundry facilities. Upstairs you will find three large bedrooms. The master bedroom has been reconfigured to include a large three piece ensuite, walk in closets and closet organizers. The basement is full and finished including recreation room with fireplace, a three piece bathroom and a bedroom. The house shows extremely well. The home is situated near the entrance to Peel Village park with its walkways, splash pad, tennis courts and skating rink. The area is known for its excellent schools and community lifestyle. This is definitely one you will not want to miss. (id:63267)
Home overview
- Cooling Central air conditioning
- Heat source Natural gas
- Heat type Forced air
- Has pool (y/n) Yes
- Sewer/ septic Sanitary sewer
- # total stories 2
- Fencing Fenced yard
- # parking spaces 5
- Has garage (y/n) Yes
- # full baths 3
- # half baths 1
- # total bathrooms 4.0
- # of above grade bedrooms 4
- Flooring Hardwood, carpeted
- Has fireplace (y/n) Yes
- Subdivision Brampton east
- Lot desc Landscaped, lawn sprinkler
- Lot size (acres) 0.0
- Listing # W12418581
- Property sub type Single family residence
- Status Active
- Primary bedroom 4.05m X 3.27m
Level: 2nd - Bedroom 3.95m X 2.97m
Level: 2nd - Bedroom 3.05m X 2.9m
Level: 2nd - Recreational room / games room 6.43m X 3.38m
Level: Basement - Bedroom 4.77m X 3.34m
Level: Basement - Family room 4.53m X 2.5m
Level: Main - Living room 5.37m X 3.45m
Level: Main - Mudroom 2.12m X 1.61m
Level: Main - Kitchen 4m X 3.42m
Level: Main - Dining room 3.61m X 3.09m
Level: Main
- Listing source url Https://www.realtor.ca/real-estate/28895255/36-lockton-crescent-brampton-brampton-east-brampton-east
- Listing type identifier Idx

$-3,066
/ Month

