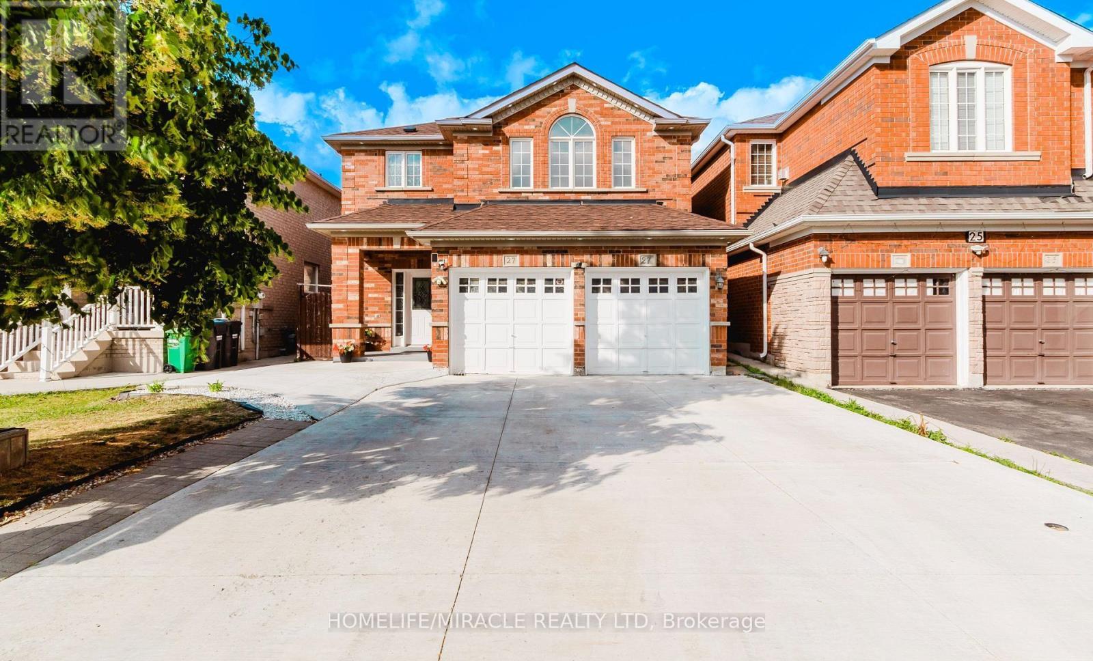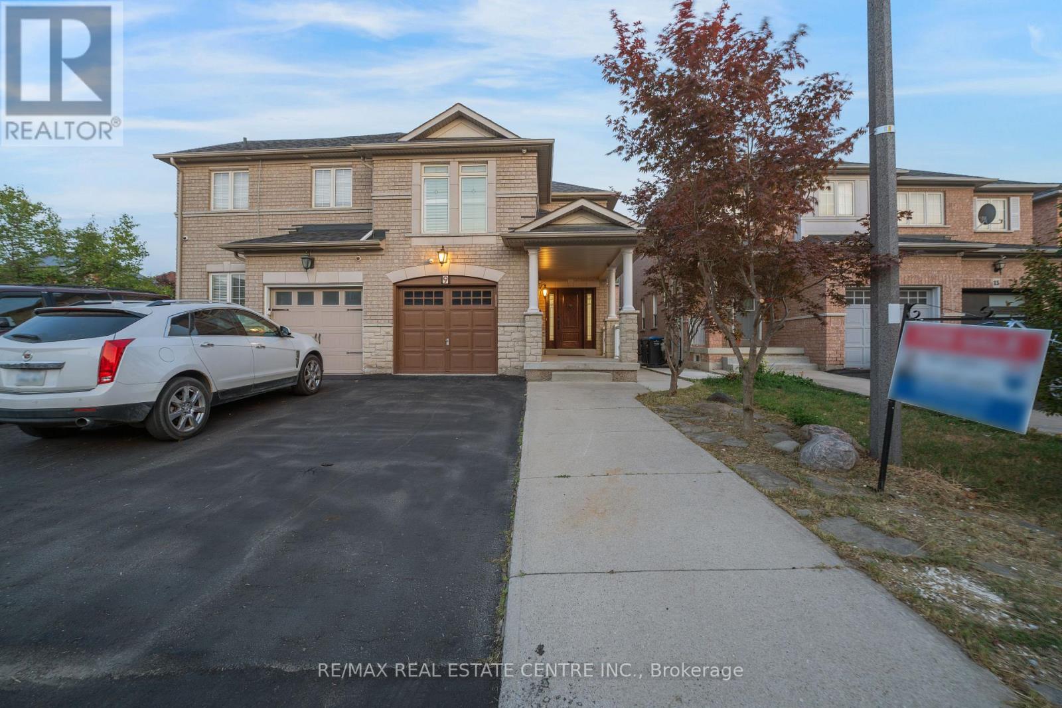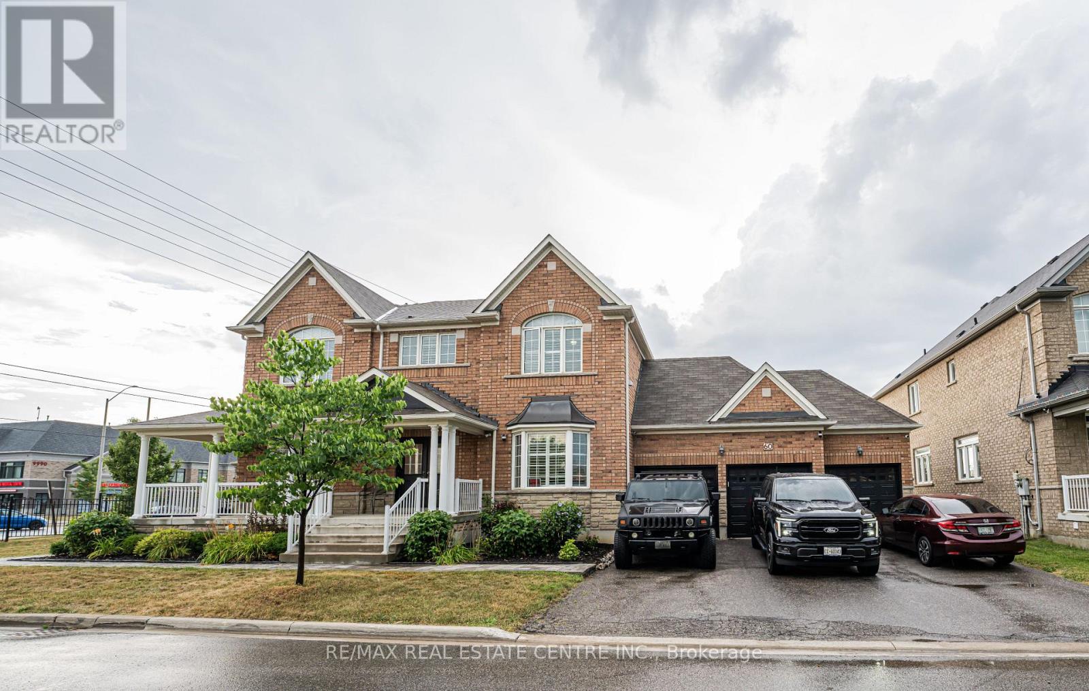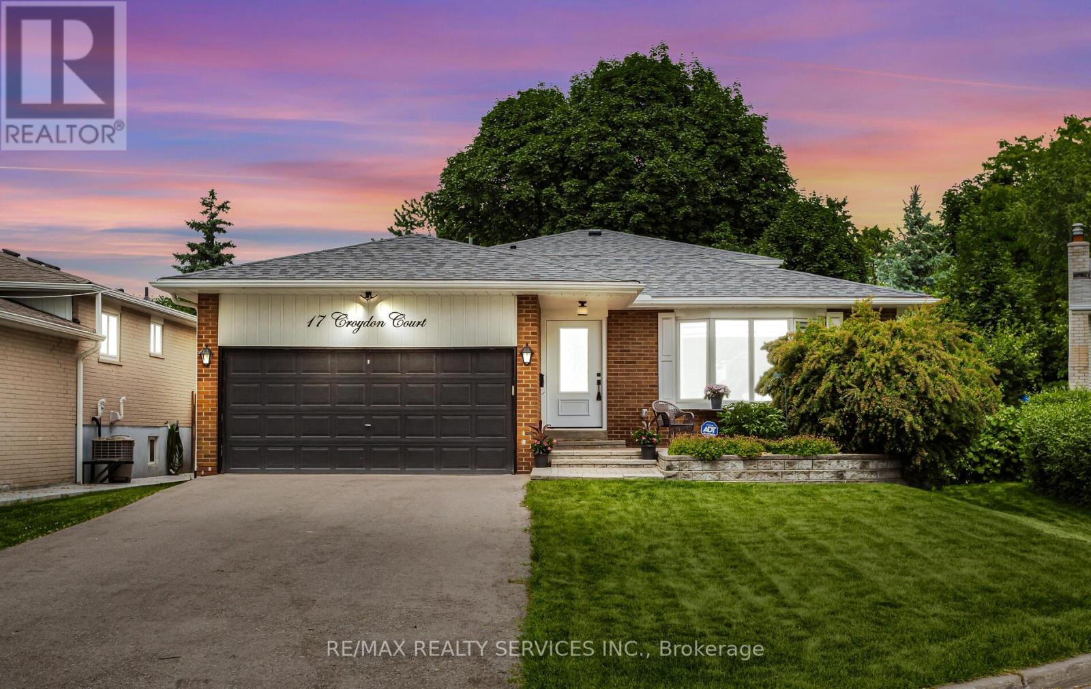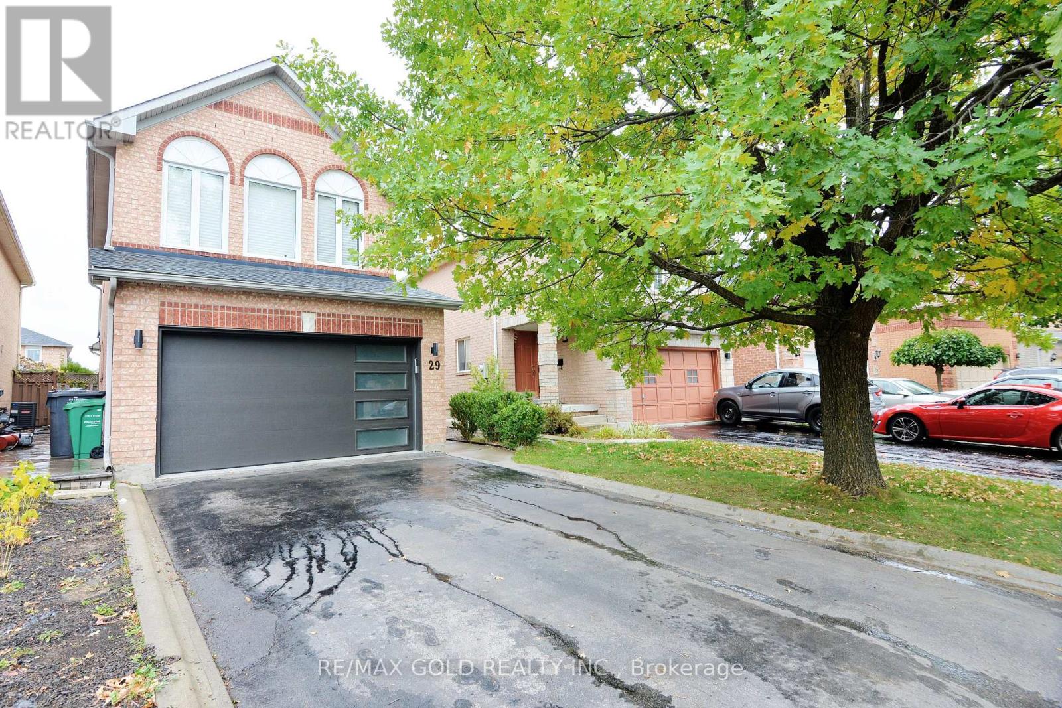- Houseful
- ON
- Brampton
- Gore Industrial North
- 36 Slipneedle St
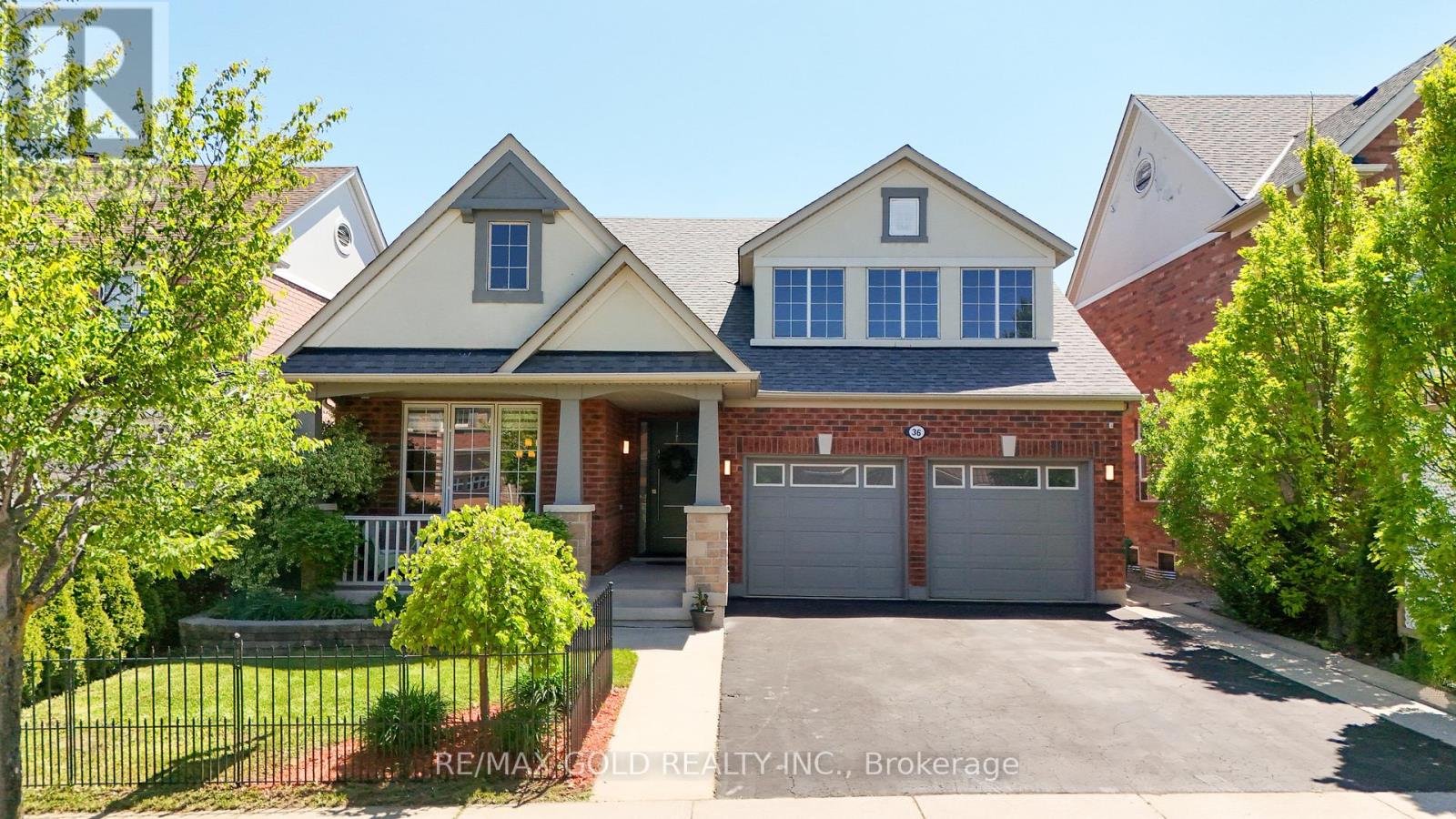
Highlights
Description
- Time on Houseful53 days
- Property typeSingle family
- StyleBungalow
- Neighbourhood
- Median school Score
- Mortgage payment
Absolutely stunning 2+2 bedroom detached bungalow in the prestigious Vales of Castlemore. Immaculately maintained, this home features a long, 47 X 131 Feet deep Lot, Long driveway, double car garage, and a charming front porch with a steel-fenced lawn perfect for relaxing mornings and evenings. Grand 8-ft entry door leads to a spacious 9 feet ceiling layout with freshly painted & hardwood floors, living & dining rooms, and a modern white kitchen with quartz countertops, centre island, and pantry. Main floor offers a primary bedroom with a luxurious 5-pc ensuite, an additional bedroom, and a full bath. Professionally finished basement boasts an entertainment area, office, kids play area, 2 large bedrooms, and ample storage. Step out to a private backyard oasis with no rear neighbours, featuring a multi-level vinyl deck, shade structure, pergola and shed. A true gem in a sought-after neighbourhood! (id:63267)
Home overview
- Cooling Central air conditioning
- Heat source Natural gas
- Heat type Forced air
- Sewer/ septic Sanitary sewer
- # total stories 1
- Fencing Fenced yard
- # parking spaces 6
- Has garage (y/n) Yes
- # full baths 3
- # total bathrooms 3.0
- # of above grade bedrooms 4
- Flooring Laminate, hardwood
- Subdivision Gore industrial north
- Directions 1840242
- Lot size (acres) 0.0
- Listing # W12365954
- Property sub type Single family residence
- Status Active
- Media room 4.08m X 2.94m
Level: Basement - 4th bedroom 7.13m X 4.97m
Level: Basement - Office 4.08m X 2.94m
Level: Basement - 3rd bedroom 3.98m X 3.25m
Level: Basement - 3rd bedroom 1m X 1m
Level: Basement - 2nd bedroom 3.04m X 3.2m
Level: Main - Dining room 6.75m X 3.5m
Level: Main - Primary bedroom 4.57m X 4.26m
Level: Main - Kitchen 3.65m X 3.96m
Level: Main - Living room 6.75m X 3.5m
Level: Main - Eating area 3.65m X 3.35m
Level: Main
- Listing source url Https://www.realtor.ca/real-estate/28780656/36-slipneedle-street-brampton-gore-industrial-north-gore-industrial-north
- Listing type identifier Idx

$-2,931
/ Month




