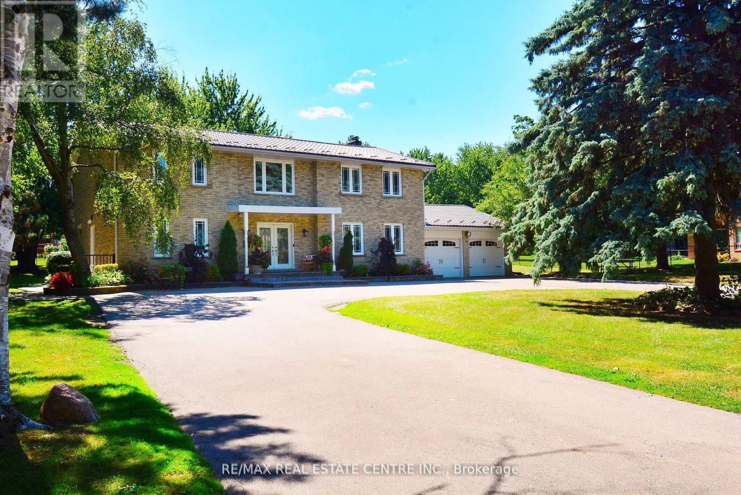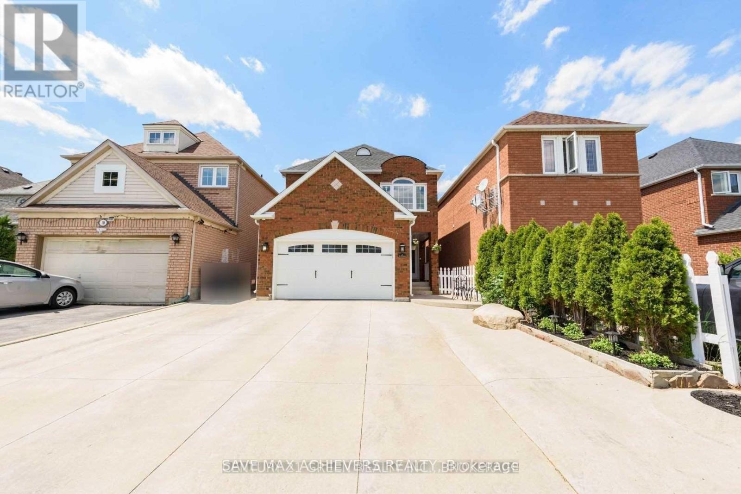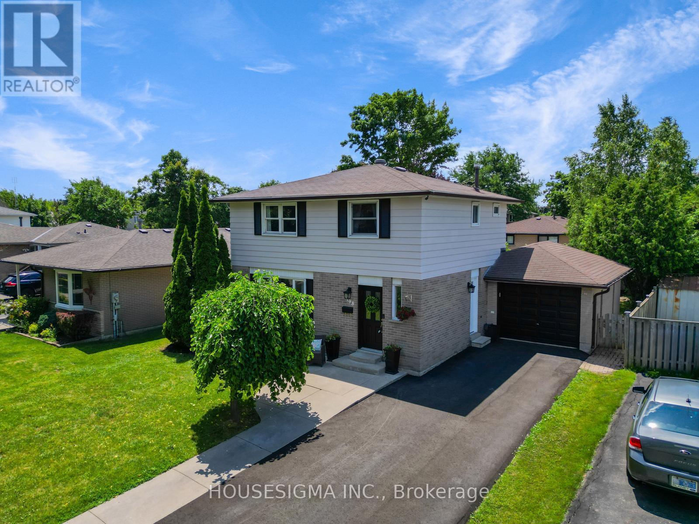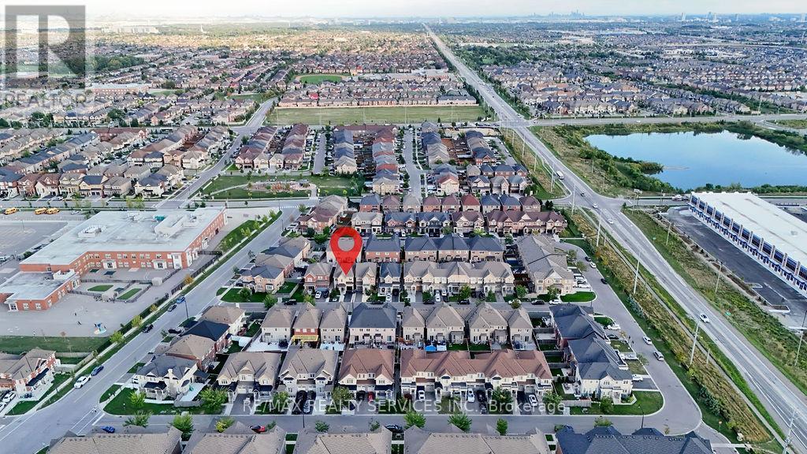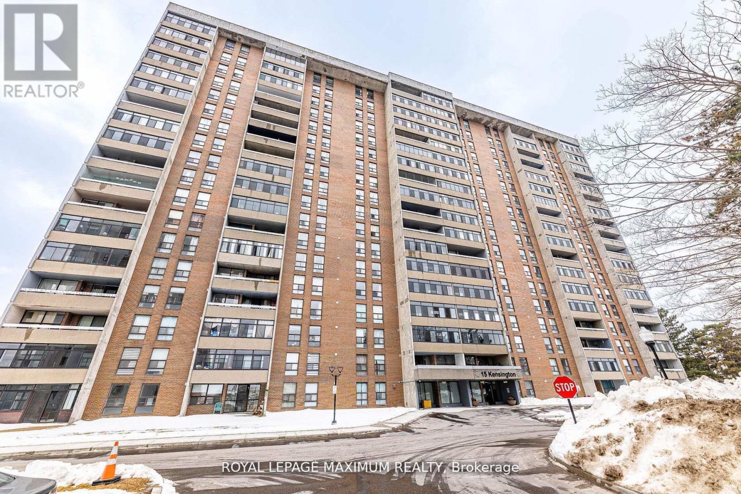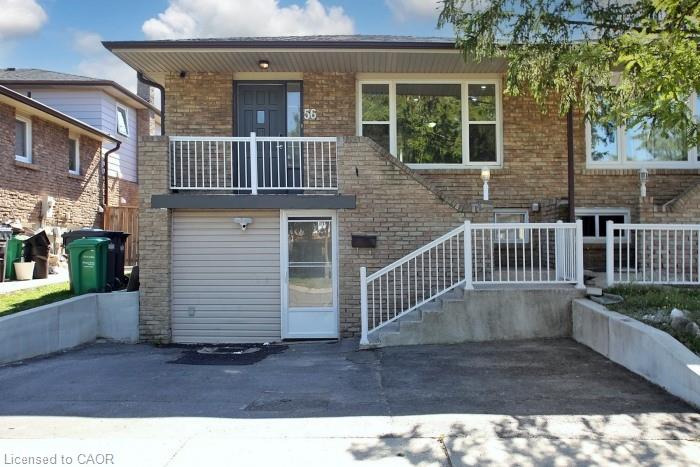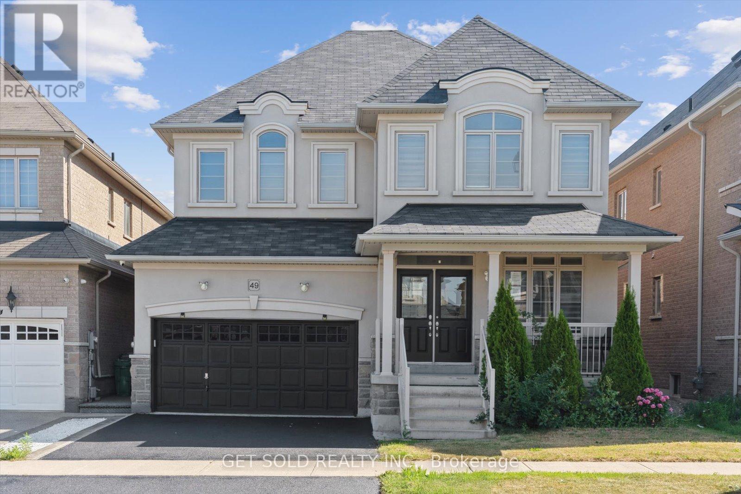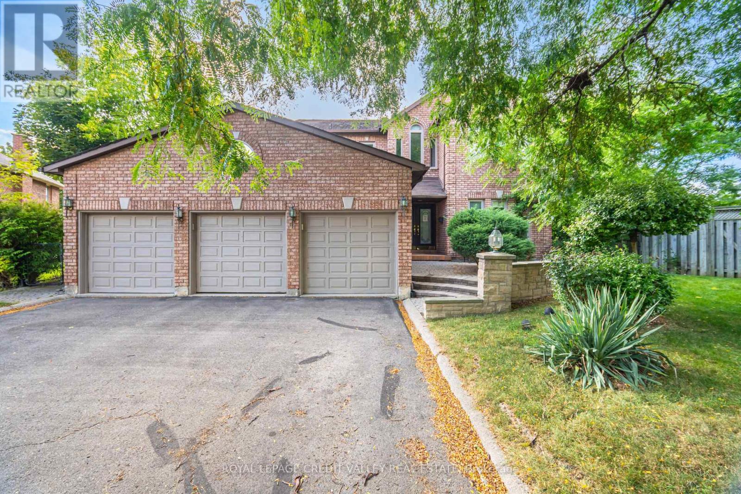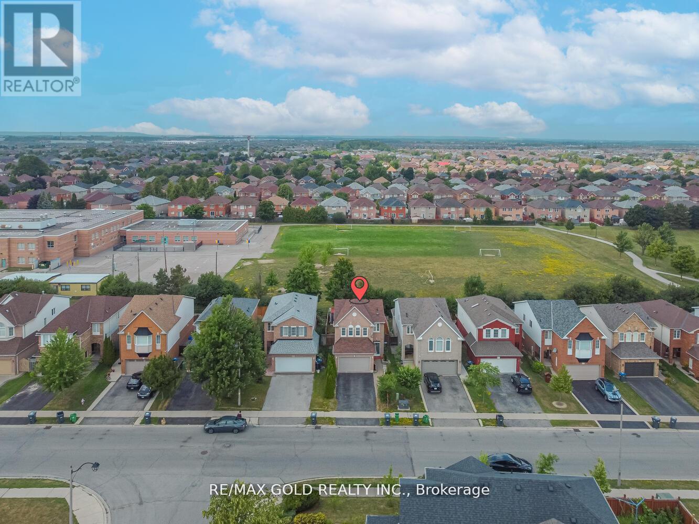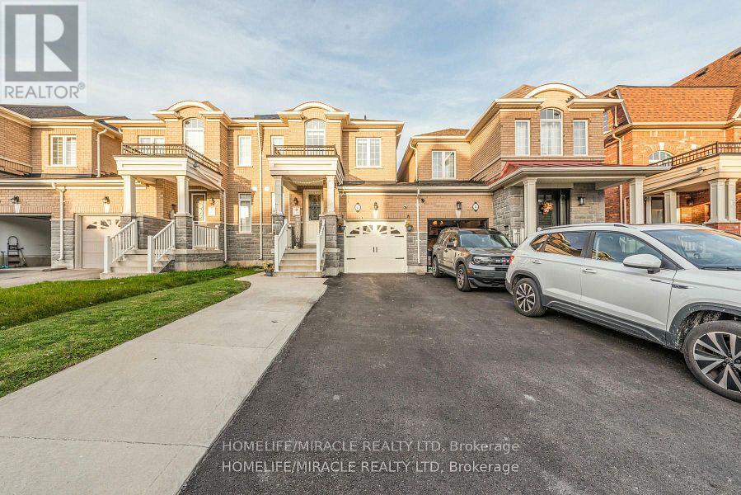- Houseful
- ON
- Brampton
- Sandringham-Wellington North
- 36 Spokanne St
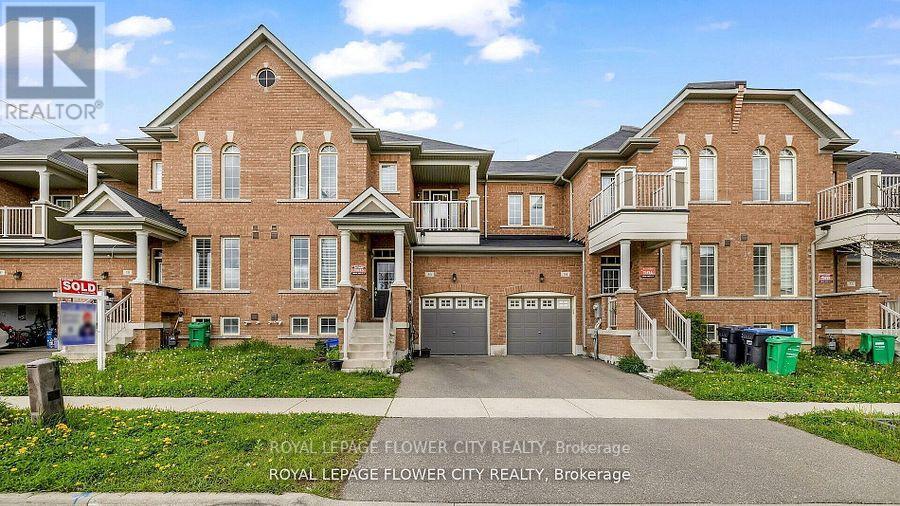
Highlights
Description
- Time on Houseful18 days
- Property typeSingle family
- Neighbourhood
- Median school Score
- Mortgage payment
Welcome to this exquisite freehold townhouse nestled in the vibrant heart of Brampton. Boasting a spacious layout, this home features a separate family room and living room, complemented by a desirable 9 ft ceiling on the main floor, enhancing the sense of openness and elegance. Step into the Kitchen, where tall cabinets and stainless steel appliances create a sleek, modern ambience. The oak staircase adds a touch of sophistication, leading you to the second floor where you'll discover generously sized bedrooms, including a master retreat with a large walk-In closet, ensuring ample storage for all your needs. An additional den on second floor provides versatility for a home office or study area. Convenience is key with the added bonus of second-floor laundry, making chores a breeze. outside, the professionally landscaped yard and huge private backyard offer serene spaces for relaxation and outdoor activities. (id:63267)
Home overview
- Cooling Central air conditioning
- Heat source Natural gas
- Heat type Forced air
- Sewer/ septic Sanitary sewer
- # total stories 2
- Fencing Fenced yard
- # parking spaces 3
- Has garage (y/n) Yes
- # full baths 2
- # half baths 1
- # total bathrooms 3.0
- # of above grade bedrooms 4
- Flooring Hardwood, ceramic, carpeted
- Subdivision Sandringham-wellington
- Lot size (acres) 0.0
- Listing # W12349303
- Property sub type Single family residence
- Status Active
- Den 7m X 8m
Level: 2nd - 3rd bedroom 9.97m X 13.28m
Level: 2nd - Bedroom 15.97m X 12m
Level: 2nd - 2nd bedroom 17.97m X 10m
Level: 2nd - Kitchen 8.5m X 10.2m
Level: Main - Living room 17.97m X 13.28m
Level: Main - Family room 15.97m X 10.99m
Level: Main - Eating area 8m X 9m
Level: Main - Dining room 17.97m X 13.28m
Level: Main
- Listing source url Https://www.realtor.ca/real-estate/28743721/36-spokanne-street-brampton-sandringham-wellington-sandringham-wellington
- Listing type identifier Idx

$-2,200
/ Month

