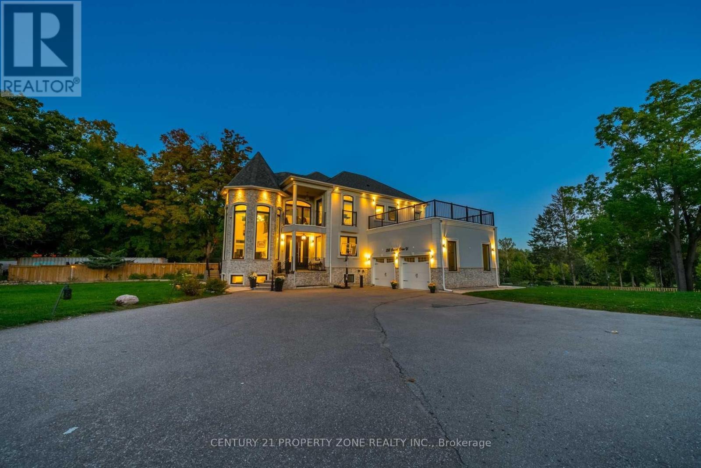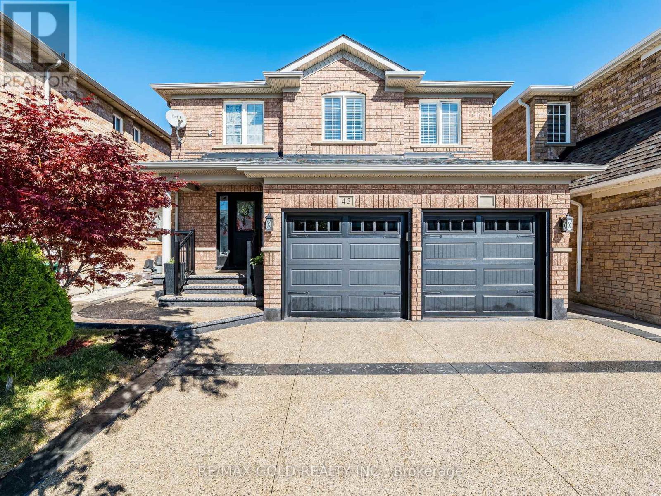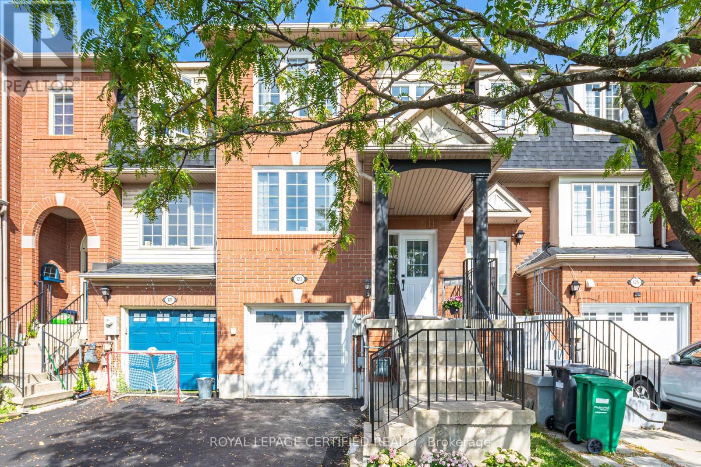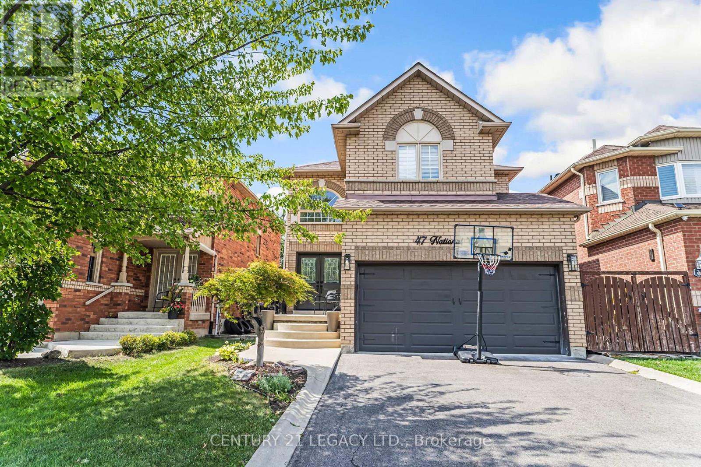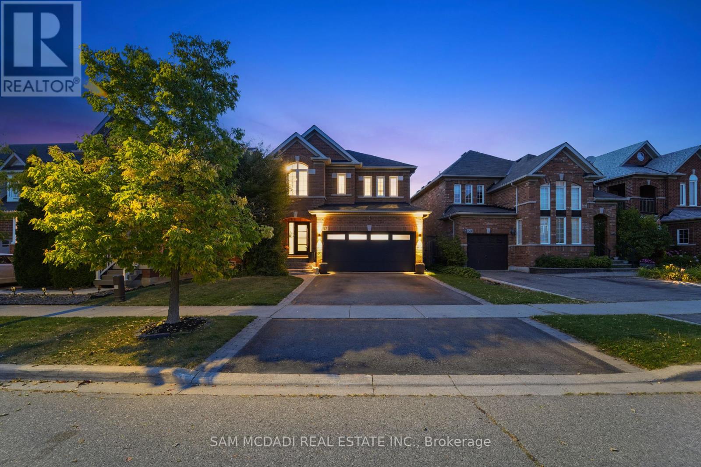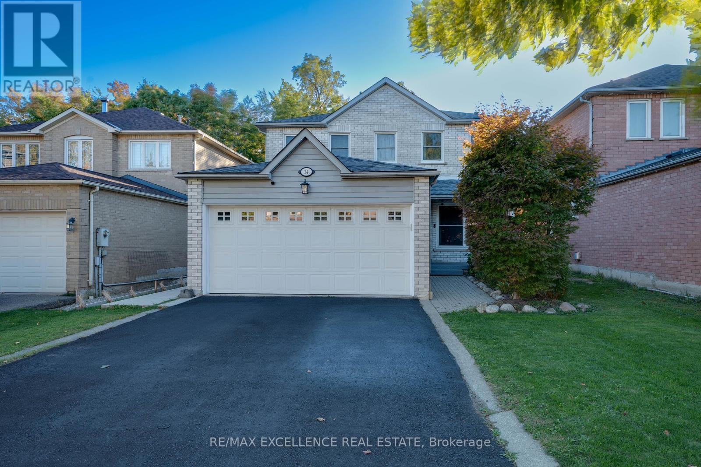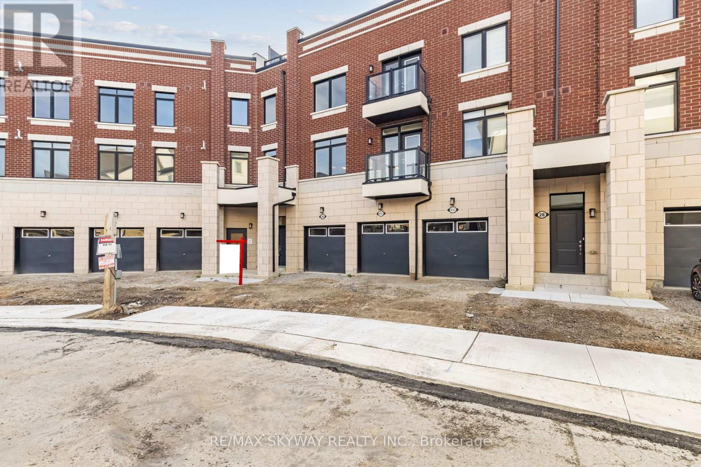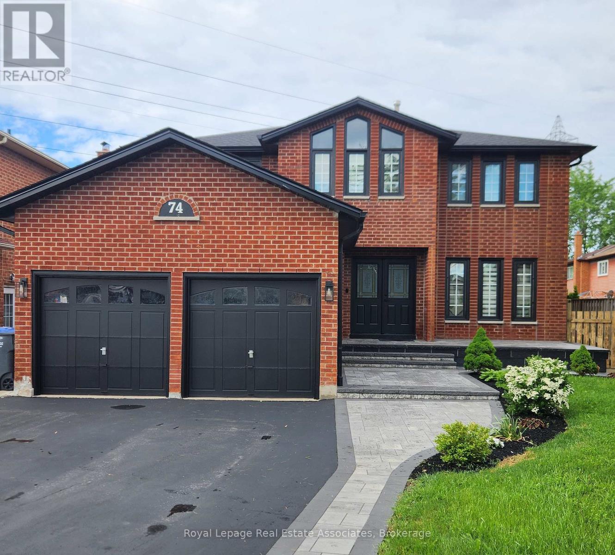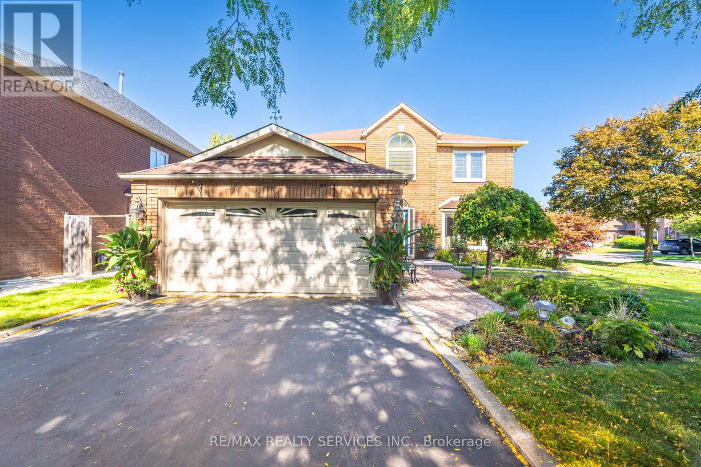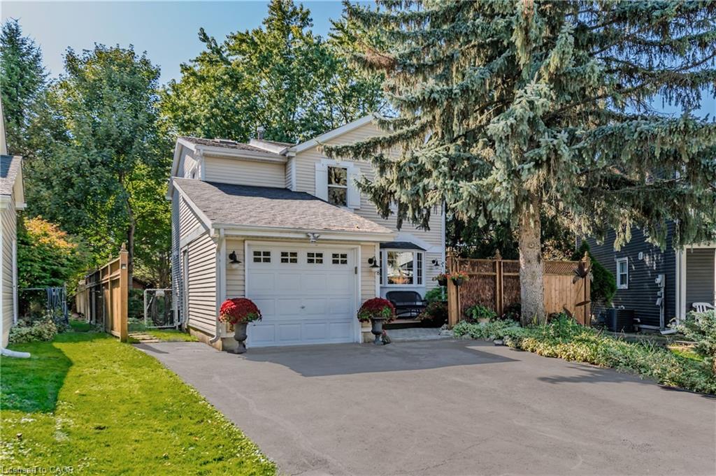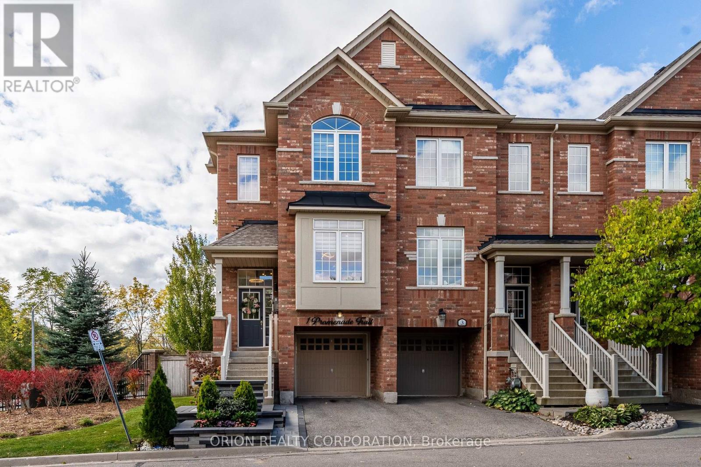- Houseful
- ON
- Brampton
- Fletcher's Meadow
- 36 Treegrove Cres
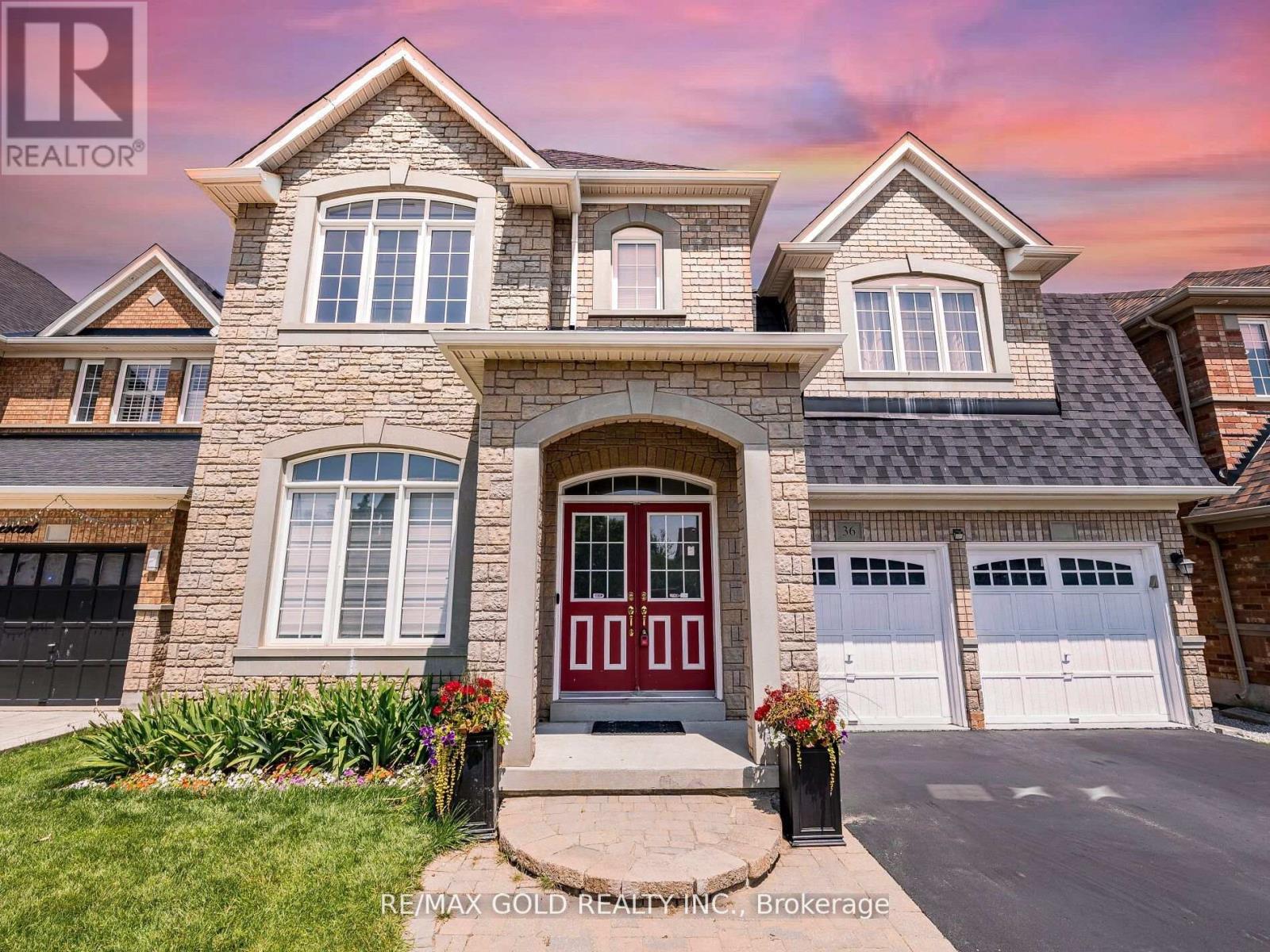
Highlights
Description
- Time on Houseful10 days
- Property typeSingle family
- Neighbourhood
- Median school Score
- Mortgage payment
~ Wow Is The Only Word To Describe This Great! Wow This Is A Must See, An Absolute Show Stopper!!! A Stunning 4+1 Bedroom Fully Detached Executive Home On A Premium Lot With An Extra Deep Backyard (Boasting 3090Sqft Of Above Grade Living Space)!! Be Greeted By 9' Ceilings On Main Floor With Gleaming Hardwood Floors Flowing Throughout Main And Second Levels!! Gorgeous Designer Kitchen Features Quartz Countertops, Stainless Steel Appliances, Backsplash, And Spacious Eat-In Area!! Open-Concept Family Room With Cozy Gas Fireplace And Custom Feature Wall Perfect For Family Gatherings!! Upstairs Offers 4 Spacious Bedrooms, 3 Full Washrooms, And A Separate Loft/Office Space Ideal For Work Or Study!! Main Floor Also Includes A Private Office Great For Work From Home Setup!! Custom Feature Walls Throughout Add Luxury And Elegance!! A True Childrens Paradise Carpet Free Home Except (1) Bedroom!! Professionally Finished Basement With 1 Bedroom Finished With Legal Separate Side Entrance Ideal For Extended Family Or Granny Ensuite!! Potential Exists For Second Side Entrance To Create Another Basement Unit!! Enjoy Outdoor Living In The Expansive Backyard With Beautifully Maintained Lawns Perfect For Entertaining!! In/Out Pot Lights Add Amazing Curb Appeal And Warm Ambience!! Additional Highlights Include Newer Roof (2021), Solid Hardwood Staircase, 2 Entrances To Basement, And A Garage Equipped With EV Charging Outlet!! This Home Combines Luxury, Functionality, And Modern Comfort Seamlessly A Perfect Choice For Families Seeking Space, Income Potential, And Timeless Design!! (id:63267)
Home overview
- Cooling Central air conditioning
- Heat source Natural gas
- Heat type Forced air
- Sewer/ septic Sanitary sewer
- # total stories 2
- # parking spaces 6
- Has garage (y/n) Yes
- # full baths 4
- # half baths 1
- # total bathrooms 5.0
- # of above grade bedrooms 5
- Flooring Hardwood, laminate, ceramic
- Community features Community centre
- Subdivision Fletcher's meadow
- Lot size (acres) 0.0
- Listing # W12435990
- Property sub type Single family residence
- Status Active
- Office 3.05m X 3.05m
Level: 2nd - 2nd bedroom 4.11m X 3.96m
Level: 2nd - 4th bedroom 3.05m X 3.05m
Level: 2nd - Primary bedroom 6.09m X 4.87m
Level: 2nd - 3rd bedroom 3.66m X 3.11m
Level: 2nd - Living room 3.05m X 3.05m
Level: Basement - Kitchen 3.51m X 3.05m
Level: Main - Family room 4.87m X 3.66m
Level: Main - Living room 6.09m X 3.66m
Level: Main - Den 3.05m X 3.05m
Level: Main - Dining room 6.09m X 3.66m
Level: Main - Eating area 3.05m X 3.05m
Level: Main
- Listing source url Https://www.realtor.ca/real-estate/28932557/36-treegrove-crescent-brampton-fletchers-meadow-fletchers-meadow
- Listing type identifier Idx

$-3,413
/ Month

