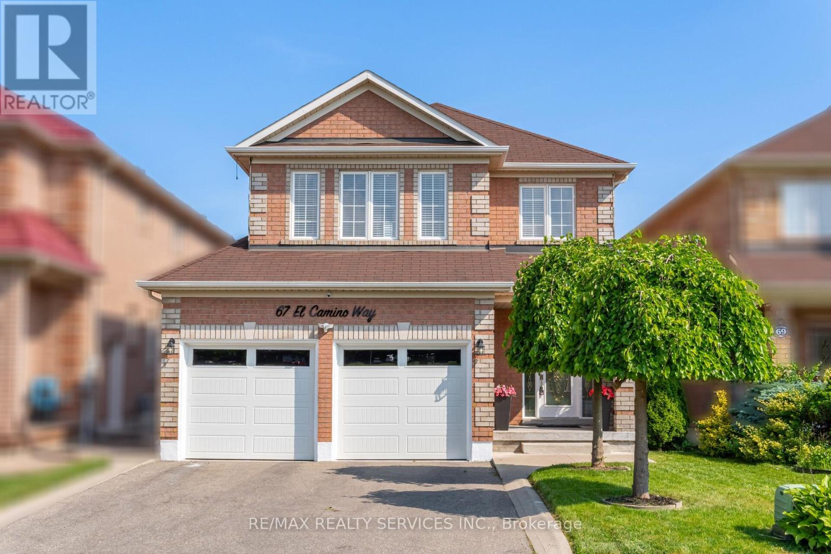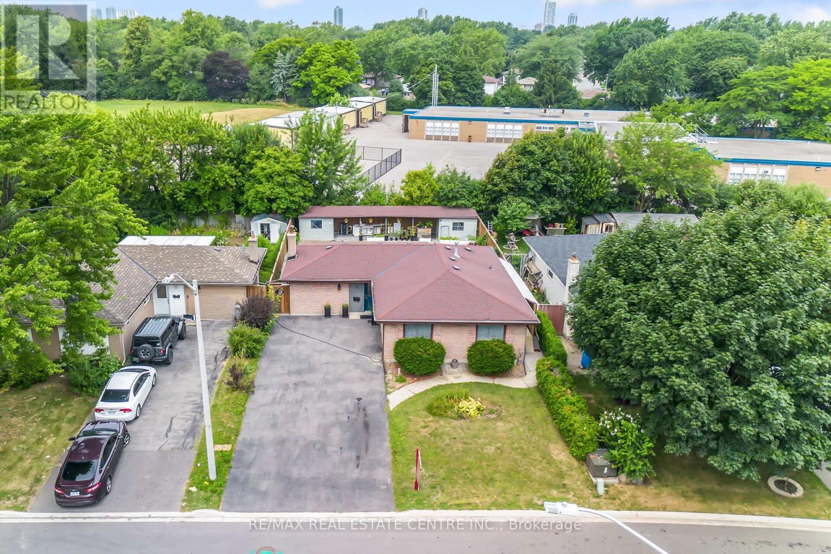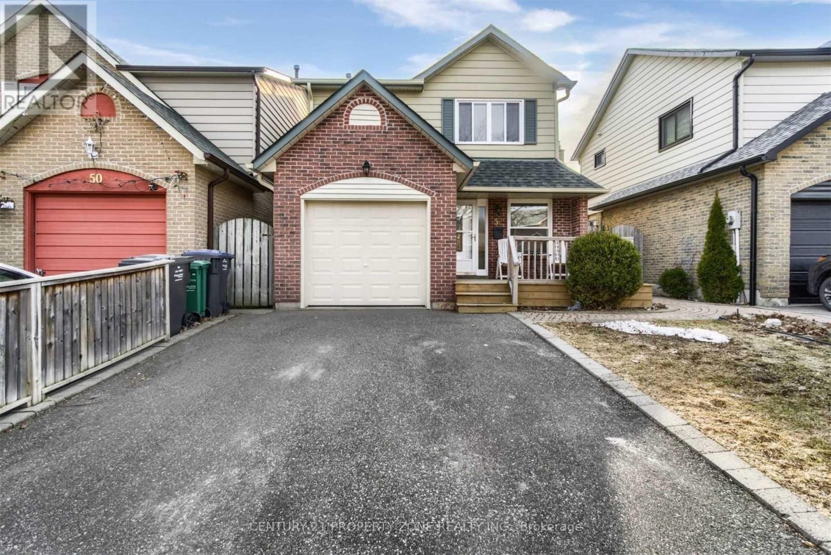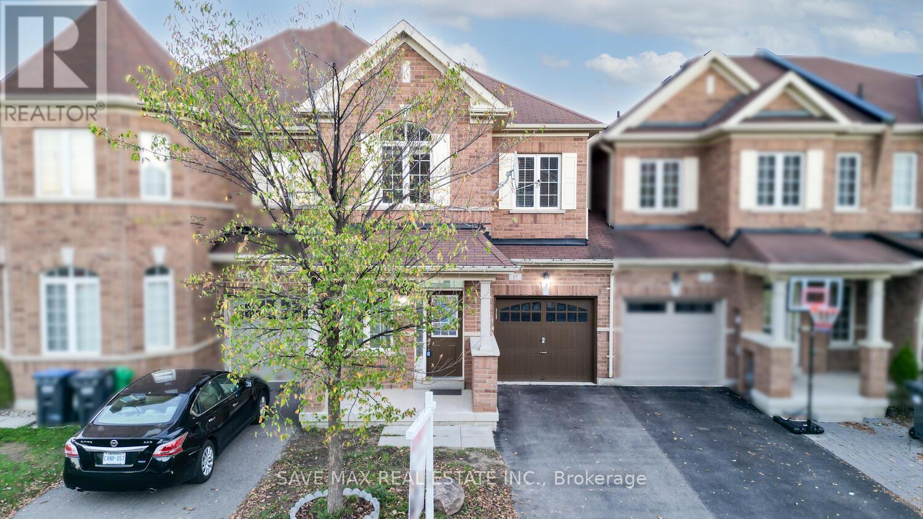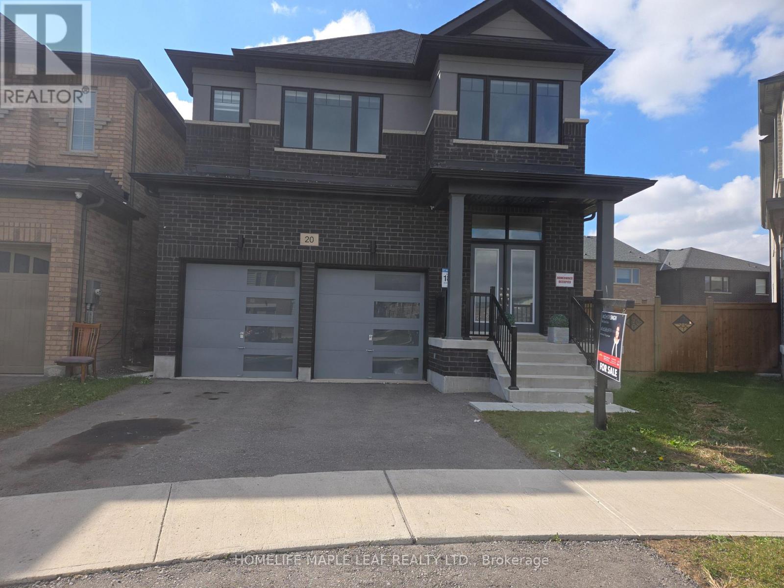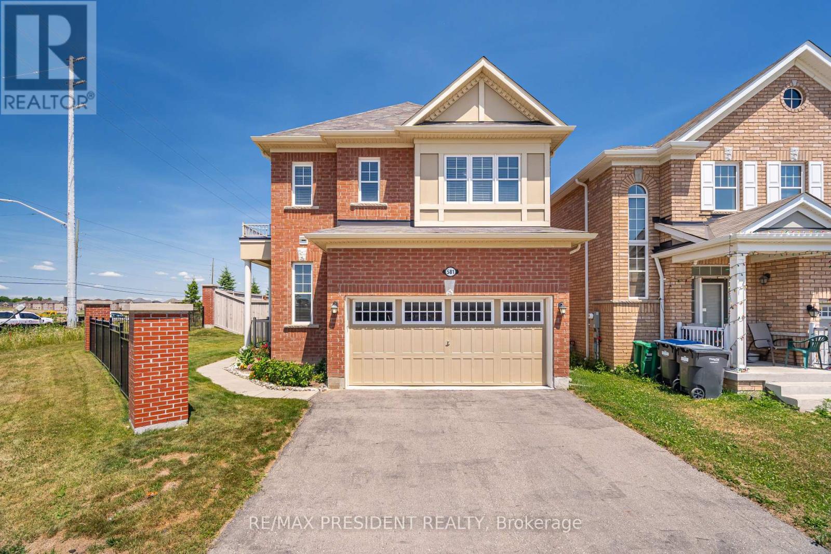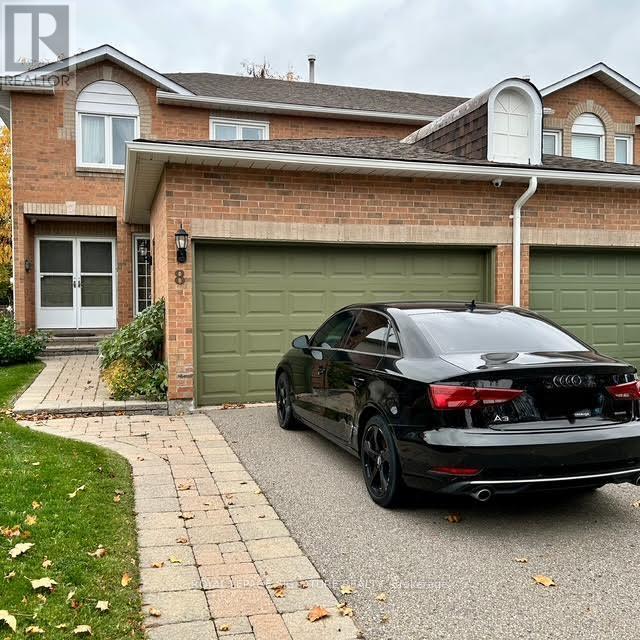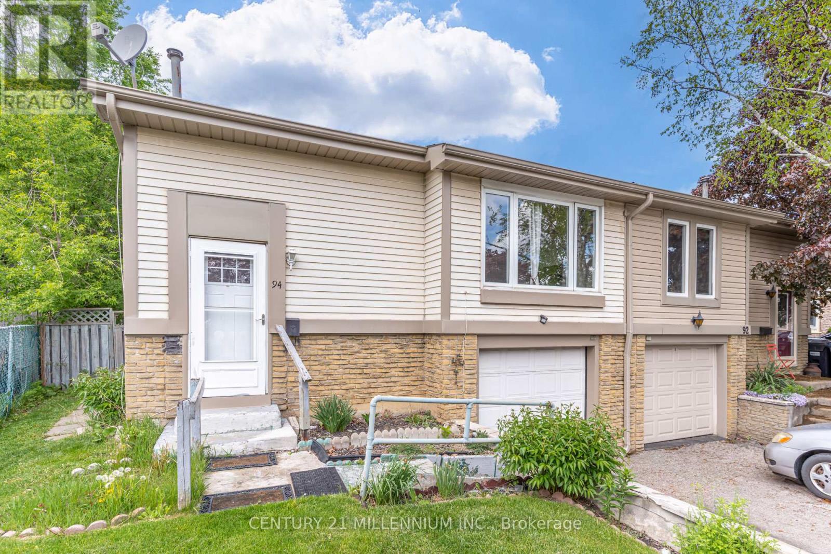- Houseful
- ON
- Brampton
- Credit Valley
- 360 Valleyway Dr
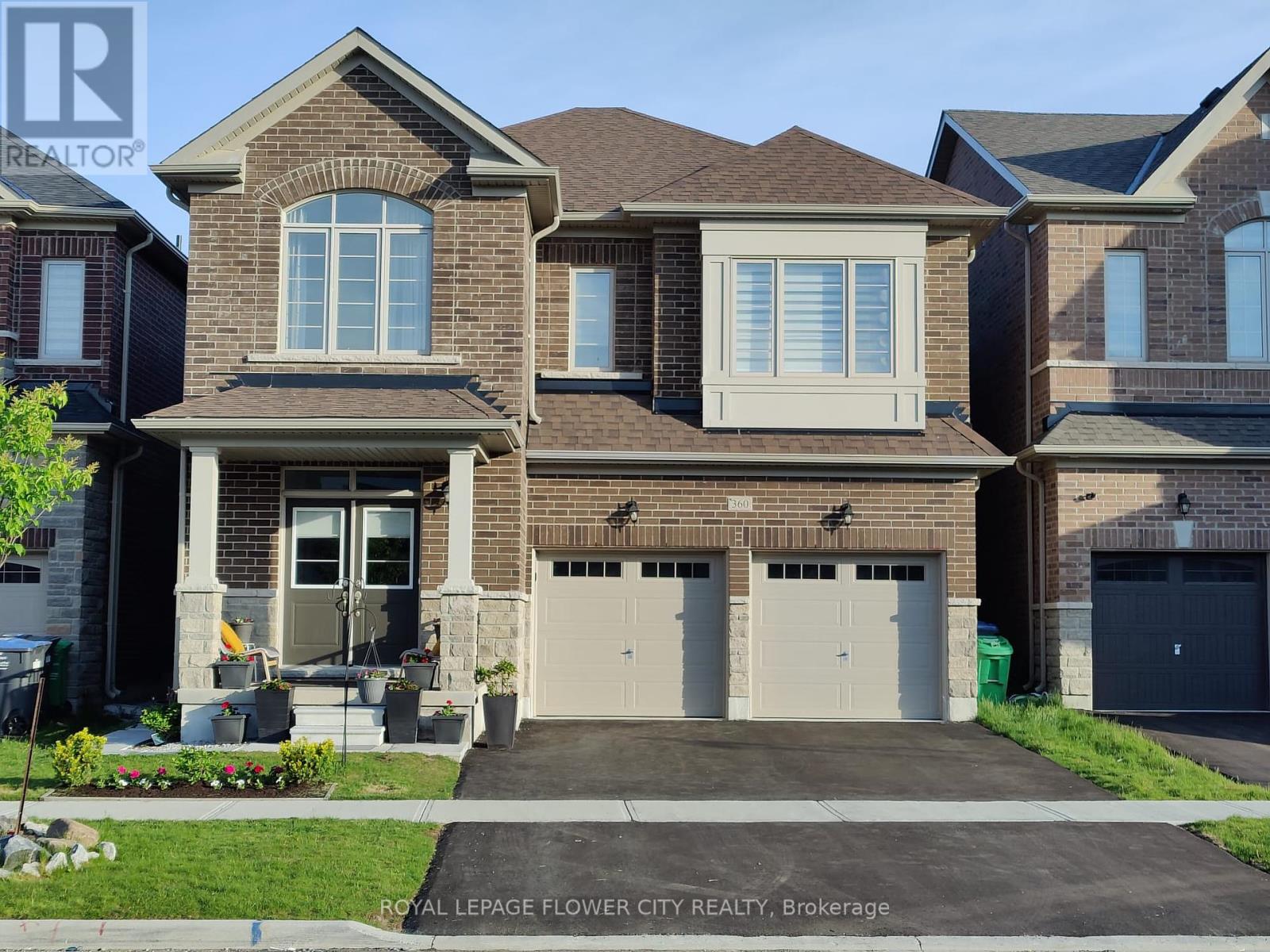
Highlights
Description
- Time on Houseful48 days
- Property typeSingle family
- Neighbourhood
- Median school Score
- Mortgage payment
***LEGAL BASEMENT*** stunning 5+3 bedroom, 7 bathroom Executive Home in prestigious Credit valley! built in 2024, $110K of Extensive upgrades including Extended Gourmet Kitchen with extra wide Custom Waterfall Centre island with built-in Breakfast Bar, Quartz Counter Top with Quartz backsplash throughout. Soft close drawers. Stainless Steel appliances. Soaring 9ftceiling, Massive 8ft doors on Main and Upper level. Custom cabinetry, Artistic Paint Work, Wainscoting, Pot Lights and Gleaming Hardwood floor on Main level. Oak staircase leading to good size bedrooms. 2 bedrooms with W/I closet. Bay window with sitting in one bedroom. 3bedroom Legal Basement with separate Entrance and 2 kitchens. Rental potential of basement is$3000. Double car garage with 4+2 parking. (id:63267)
Home overview
- Cooling Central air conditioning
- Heat source Natural gas
- Heat type Forced air
- Sewer/ septic Sanitary sewer
- # total stories 2
- # parking spaces 6
- Has garage (y/n) Yes
- # full baths 6
- # half baths 1
- # total bathrooms 7.0
- # of above grade bedrooms 8
- Flooring Tile, vinyl, hardwood, carpeted
- Has fireplace (y/n) Yes
- Community features School bus
- Subdivision Credit valley
- Lot desc Landscaped
- Lot size (acres) 0.0
- Listing # W12400979
- Property sub type Single family residence
- Status Active
- 4th bedroom 3.41m X 3.23m
Level: 2nd - 3rd bedroom 3.53m X 3.93m
Level: 2nd - Primary bedroom 5.79m X 4.45m
Level: 2nd - 2nd bedroom 3.71m X 3.16m
Level: 2nd - 5th bedroom 3.5m X 3.04m
Level: 2nd - 3rd bedroom 4.41m X 3.2m
Level: Basement - Bedroom 3.59m X 3.35m
Level: Basement - Family room 4.26m X 3.99m
Level: Basement - 2nd bedroom 3.59m X 3.1m
Level: Basement - Kitchen 4.02m X 2.22m
Level: Basement - Kitchen 4.75m X 5.36m
Level: Main - Living room 2.18m X 3.35m
Level: Main - Dining room 3.96m X 3.35m
Level: Main - Family room 4.75m X 3.84m
Level: Main
- Listing source url Https://www.realtor.ca/real-estate/28857168/360-valleyway-drive-brampton-credit-valley-credit-valley
- Listing type identifier Idx

$-4,264
/ Month

