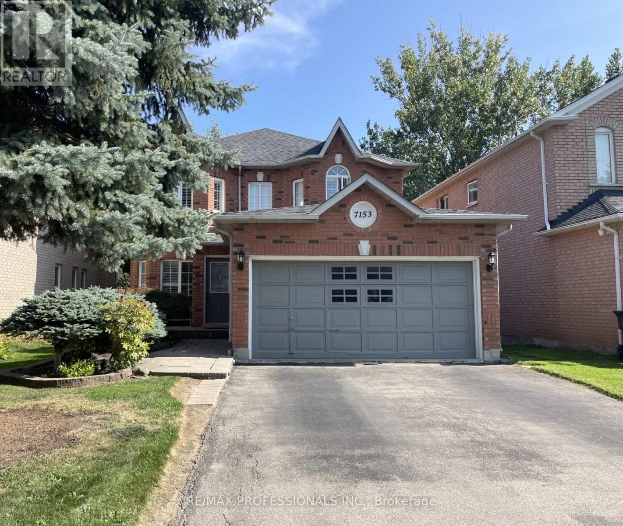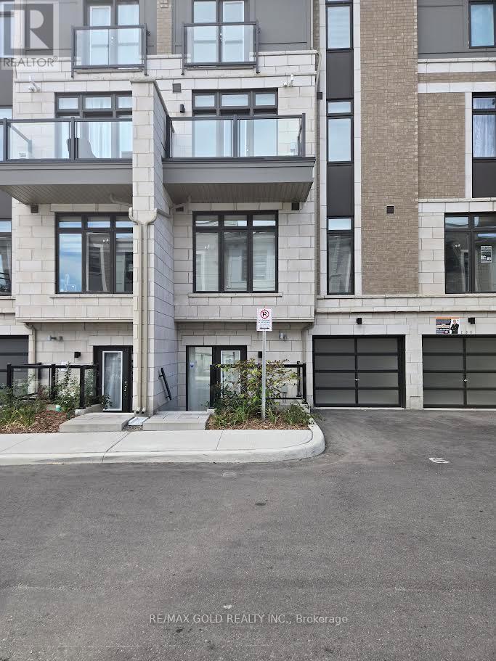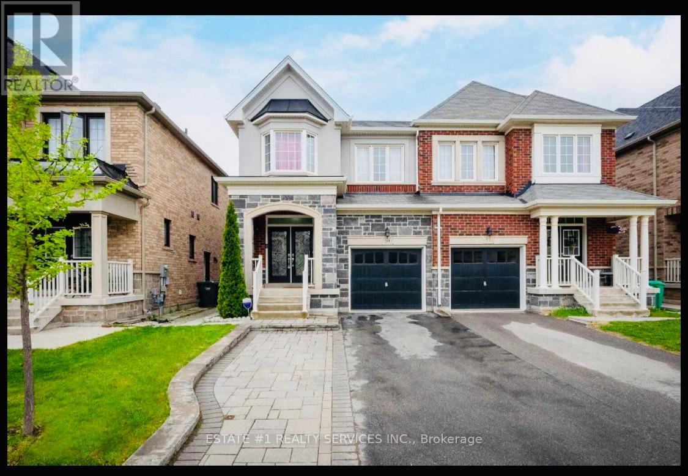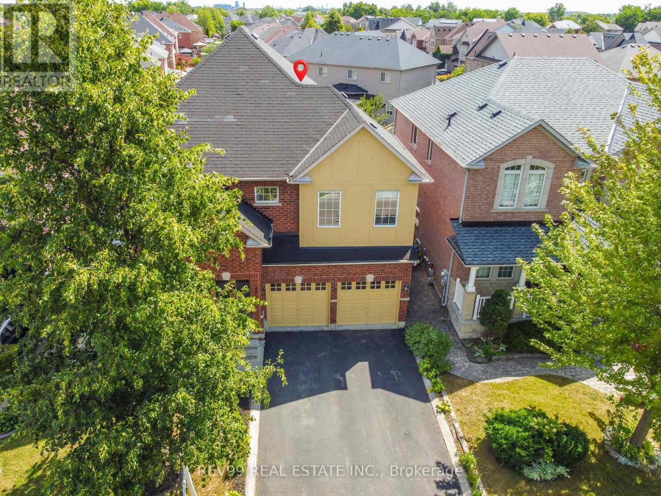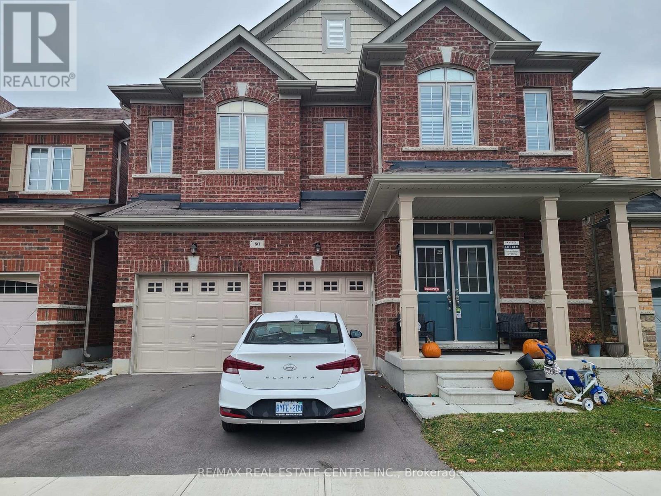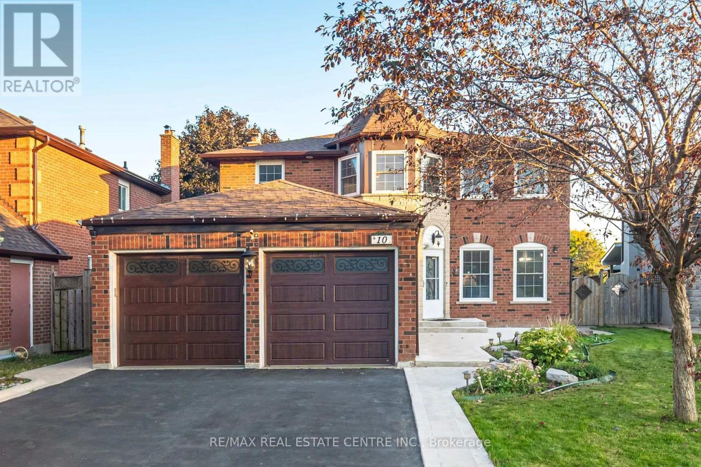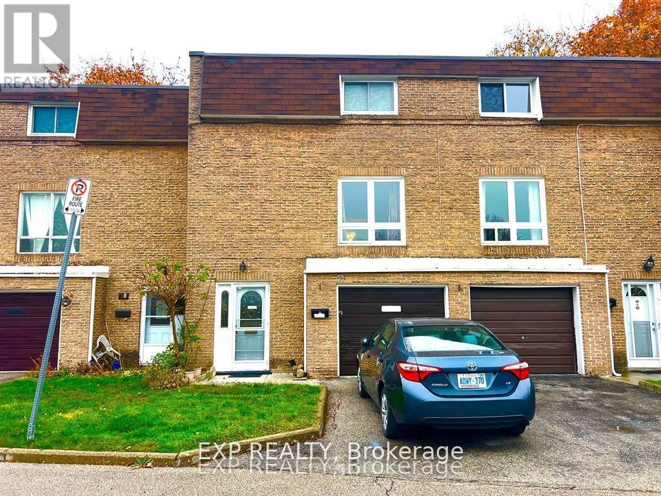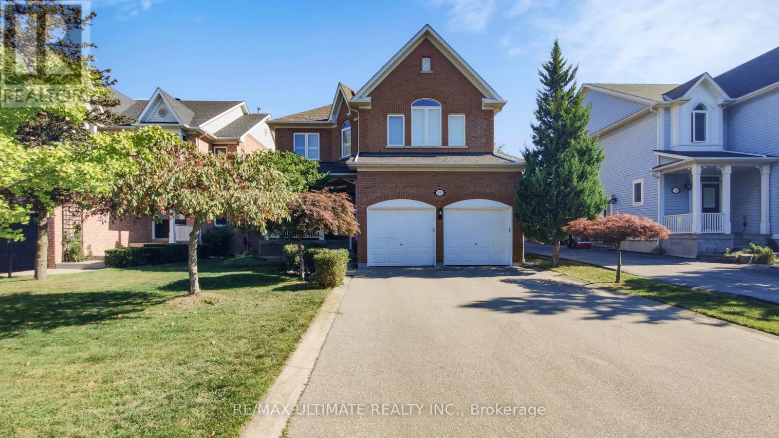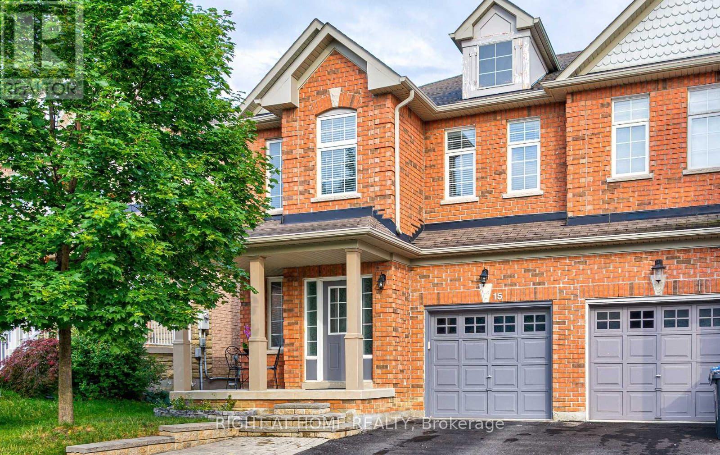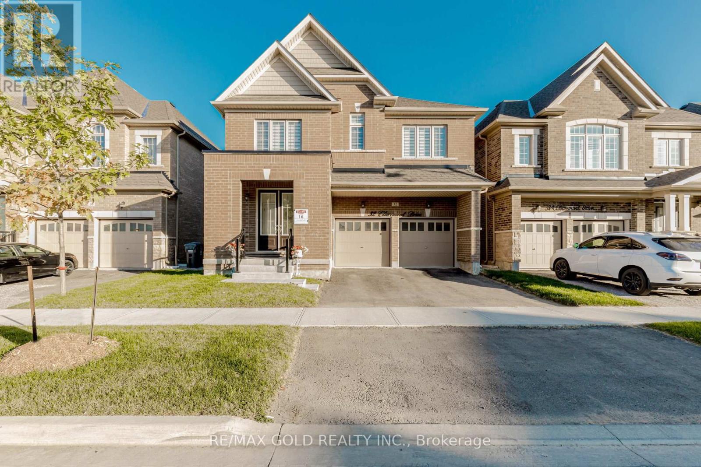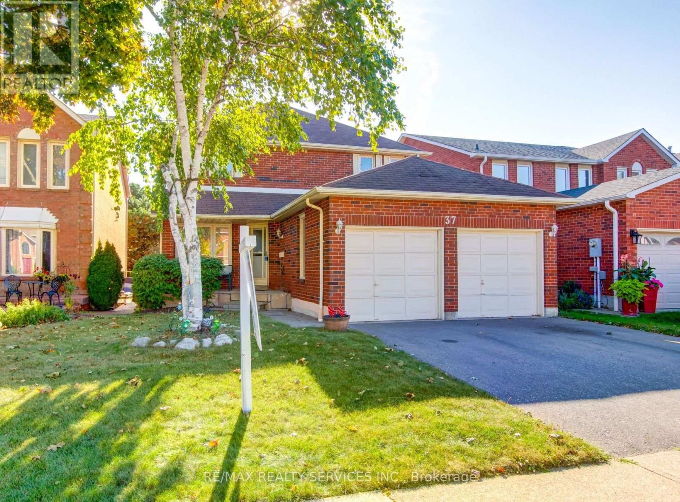
Highlights
Description
- Time on Housefulnew 1 hour
- Property typeSingle family
- Neighbourhood
- Median school Score
- Mortgage payment
Well priced 4 bedroom, 3 bath, all brick detached home ( 2461 sqft ) in the desirable "L" section of Westgate ! Large eat - in kitchen with ceramic backsplash, white cupboards and built-in pantry, mainfloor family room with brick fireplace and walk - out, spacious master bedroom featuring a luxury ensuite bath with soaker tub and separate shower. Main floor laundry room with garage entrance, spiral staircase and unfinished basement with large "egress window" ( easy conversion to a separate entrance ). High efficiency furnace, central air, R/I central vac, built-in dishwasher, clothes washer and clothes dryer. Private fenced yard with desirable West exposure, large deck, double car garage with opener, 4 car parking, walking distance to schools, shopping, transit, parks and quick access to HWY # 410 ! This home is being sold by the original owner, has mostly original decor, needs cosmetic updating and is priced accordingly. (id:63267)
Home overview
- Cooling Central air conditioning
- Heat source Natural gas
- Heat type Forced air
- Sewer/ septic Sanitary sewer
- # total stories 2
- Fencing Fenced yard
- # parking spaces 4
- Has garage (y/n) Yes
- # full baths 2
- # half baths 1
- # total bathrooms 3.0
- # of above grade bedrooms 4
- Flooring Carpeted
- Community features Community centre
- Subdivision Westgate
- Lot size (acres) 0.0
- Listing # W12410311
- Property sub type Single family residence
- Status Active
- 2nd bedroom 3.48m X 3.11m
Level: 2nd - Primary bedroom 5.78m X 5.31m
Level: 2nd - 4th bedroom 3.48m X 3.11m
Level: 2nd - 3rd bedroom 3.53m X 3.04m
Level: 2nd - Family room 5.1m X 3.64m
Level: Main - Dining room 3.63m X 3.44m
Level: Main - Living room 4.62m X 3.44m
Level: Main - Kitchen 5.75m X 5.4m
Level: Main
- Listing source url Https://www.realtor.ca/real-estate/28877398/37-lord-simcoe-drive-brampton-westgate-westgate
- Listing type identifier Idx

$-2,397
/ Month

