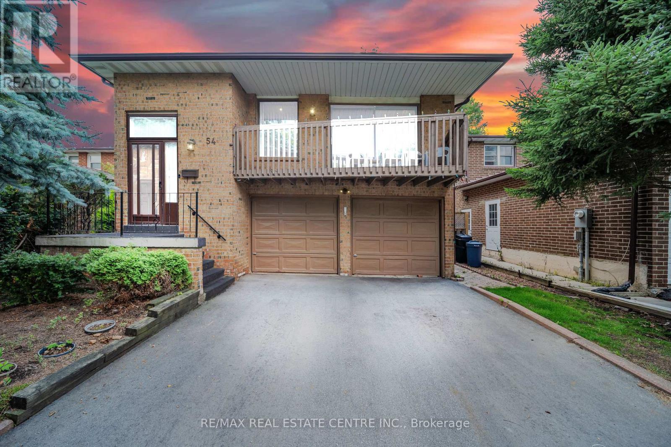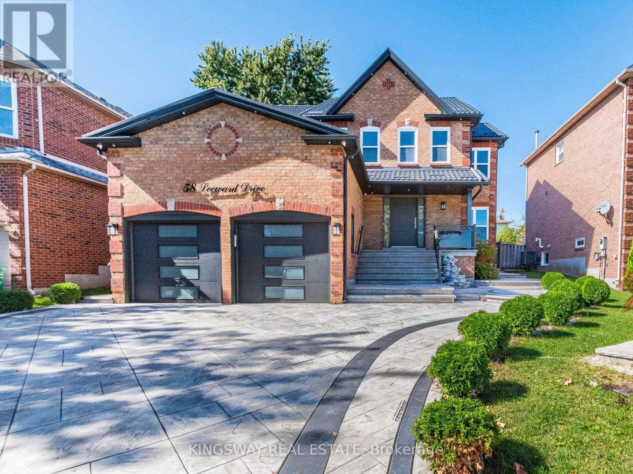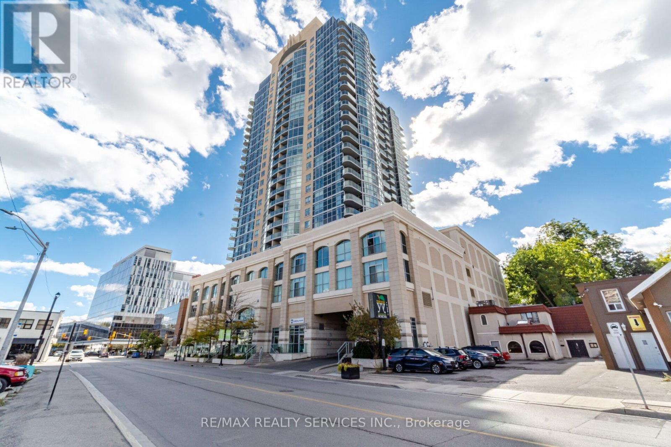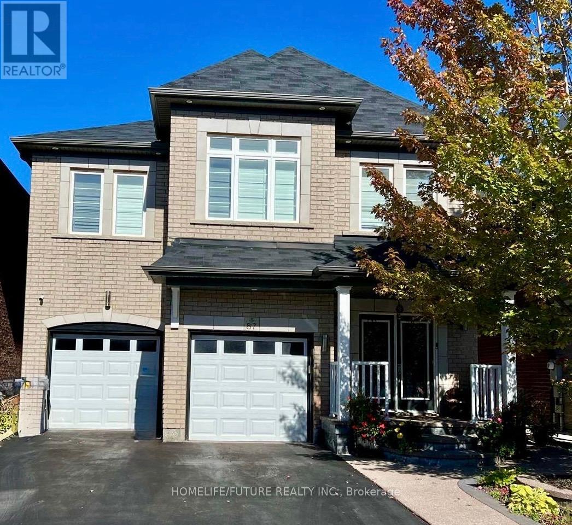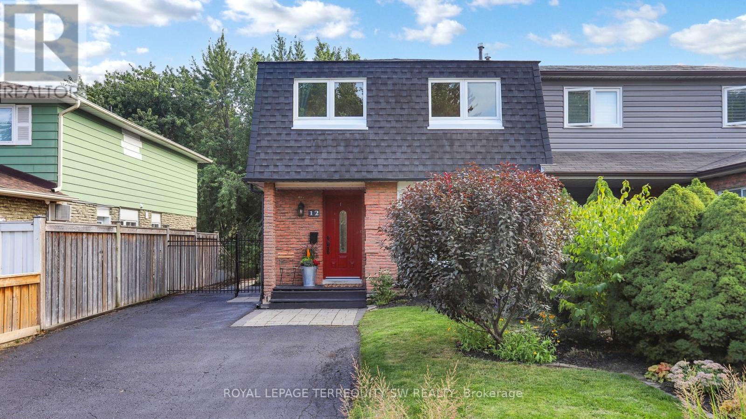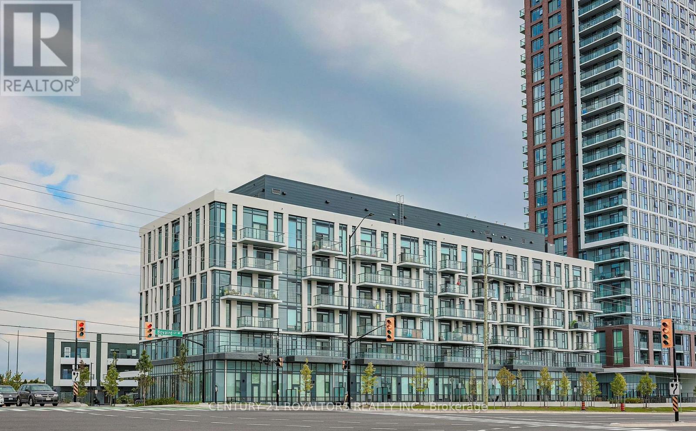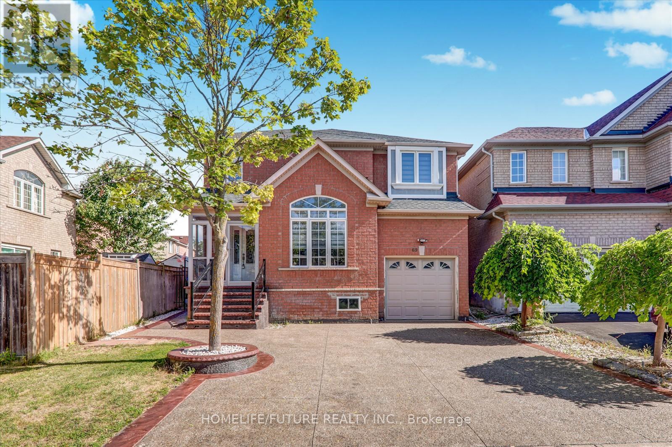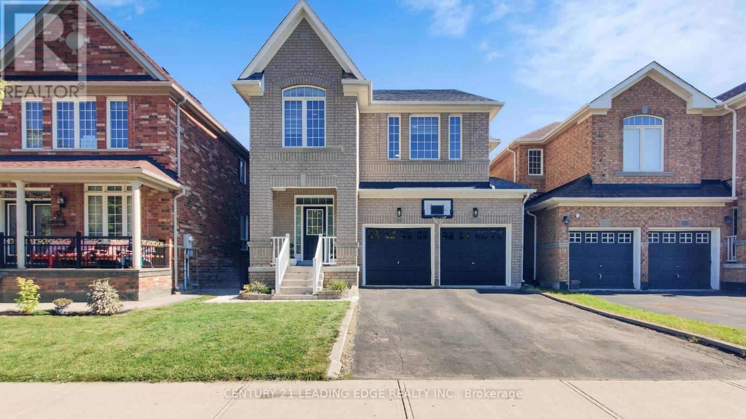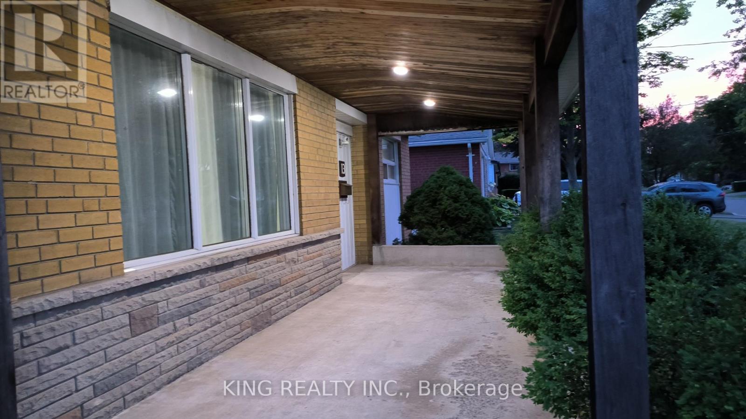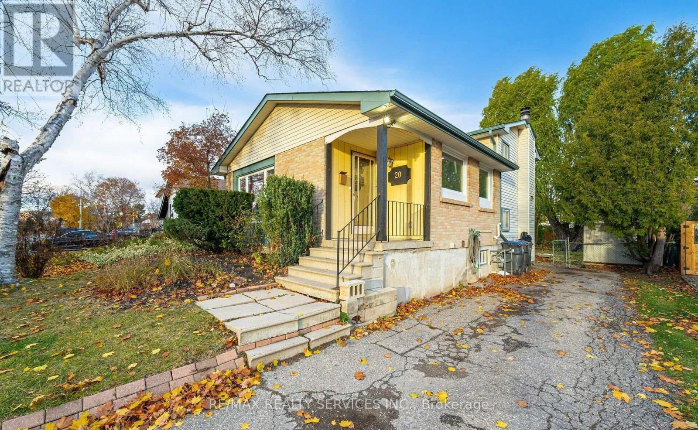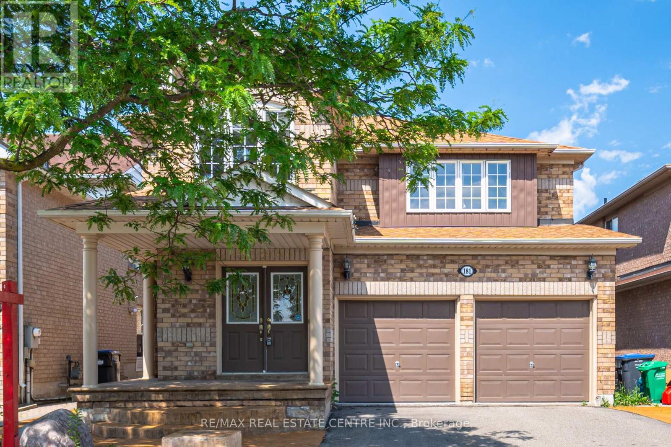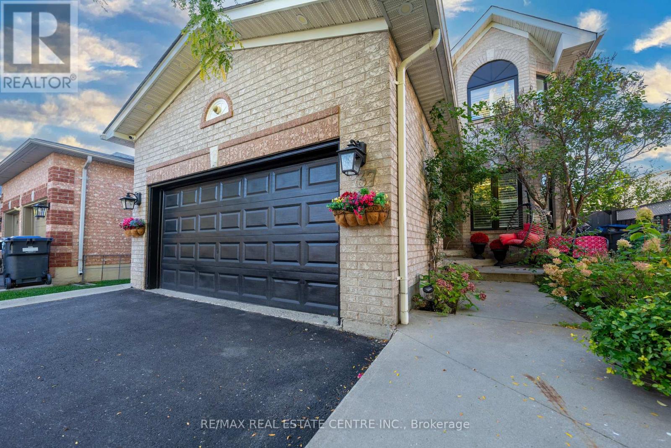
Highlights
Description
- Time on Housefulnew 11 hours
- Property typeSingle family
- Median school Score
- Mortgage payment
Stunningly Renovated Home with Income Potential! Over 200K in renovations & upgrades! 10 min to GO STN & Hwy 410! Step inside this beautifully updated residence, where no detail has been overlooked.. The heart of the home is the renovated kitchen (2020) featuring quartz counters, stainless steel appliances, a smart fridge, and wine cooler. Formal living and dining spaces are perfect for entertaining, accented by new flooring, potlights, smooth ceilings, California shutters, and a stunning feature wall with fireplace. The upper level also offers new flooring (2022), wrought iron railings, and a luxurious primary suite with a spa-inspired ensuite complete with a free-standing tub, double sinks, gold hardware, and a designer feature wall. Major updates provide peace of mind: new windows (2023), AC (2021), tankless hot water (2021, rental), and an updated roof (2017).The separate-entry basement apartment (2023) is ideal for extended family or rental income, boasting 2 bedrooms, its own laundry, potlights, an upgraded bath, and stainless steel appliances. Enjoy outdoor living with a new front door, energy-efficient black-pane windows, a backyard deck & pergola, and a concrete patio & walkway. This home blends timeless upgrades with income potential. Move-in ready and made for modern living! (id:63267)
Home overview
- Cooling Central air conditioning
- Heat source Natural gas
- Heat type Forced air
- Sewer/ septic Sanitary sewer
- # total stories 2
- # parking spaces 6
- Has garage (y/n) Yes
- # full baths 3
- # half baths 1
- # total bathrooms 4.0
- # of above grade bedrooms 6
- Flooring Laminate
- Subdivision Brampton west
- Directions 1642239
- Lot size (acres) 0.0
- Listing # W12442639
- Property sub type Single family residence
- Status Active
- 3rd bedroom 3.67m X 3.2m
Level: 2nd - Primary bedroom 6.09m X 4.36m
Level: 2nd - 2nd bedroom 4.08m X 3.04m
Level: 2nd - 4th bedroom 3.34m X 3.04m
Level: 2nd - Bedroom 3.35m X 3.35m
Level: Basement - Kitchen 2.96m X 2.05m
Level: Basement - Bedroom 3.05m X 3.35m
Level: Basement - Living room 7.93m X 4.16m
Level: Basement - Kitchen 4.91m X 3.3m
Level: Main - Family room 5.01m X 3.42m
Level: Main - Living room 4.62m X 3.34m
Level: Main - Dining room 3.34m X 3.04m
Level: Main
- Listing source url Https://www.realtor.ca/real-estate/28947124/37-pebblestone-circle-brampton-brampton-west-brampton-west
- Listing type identifier Idx

$-2,665
/ Month

