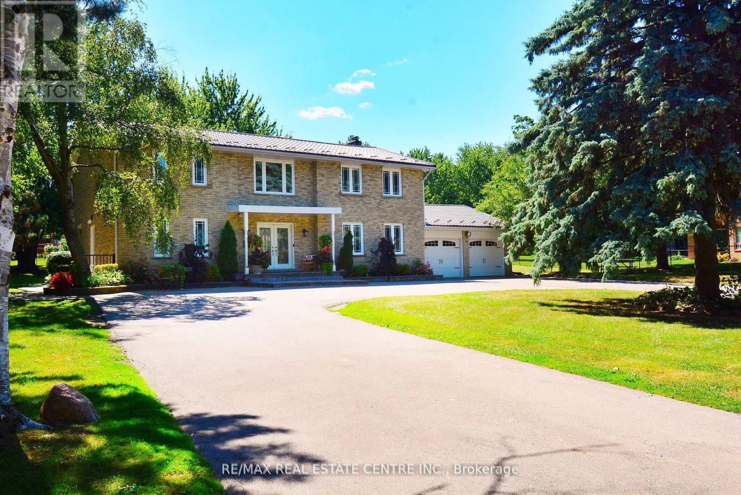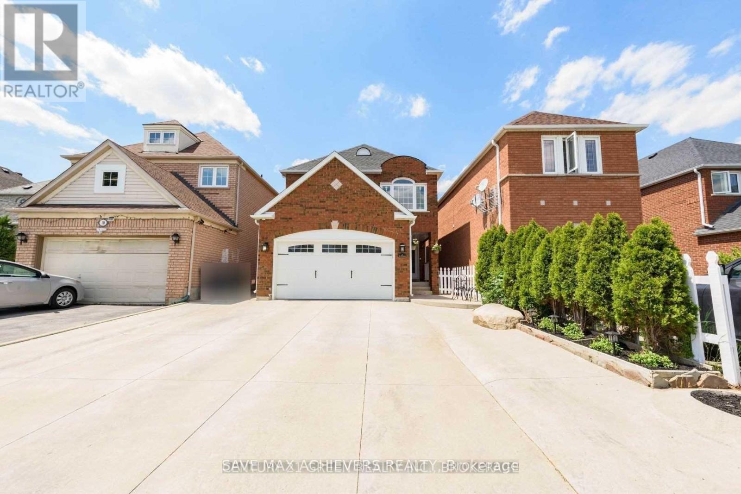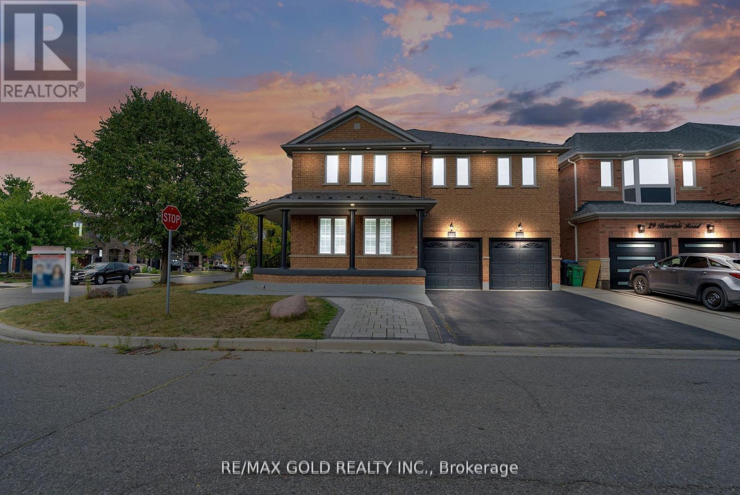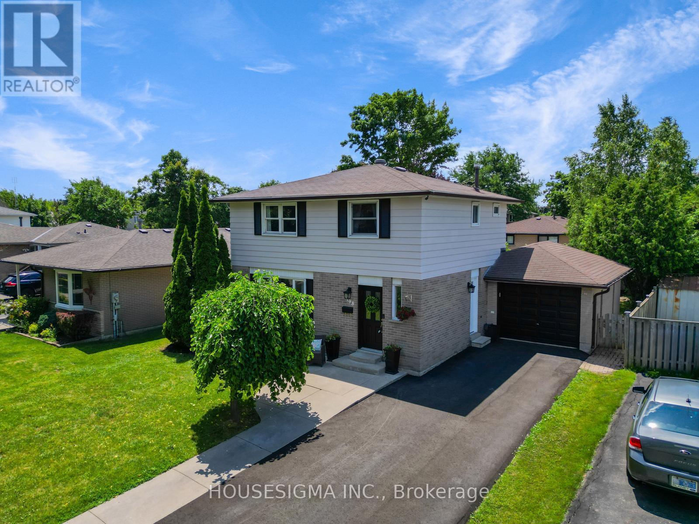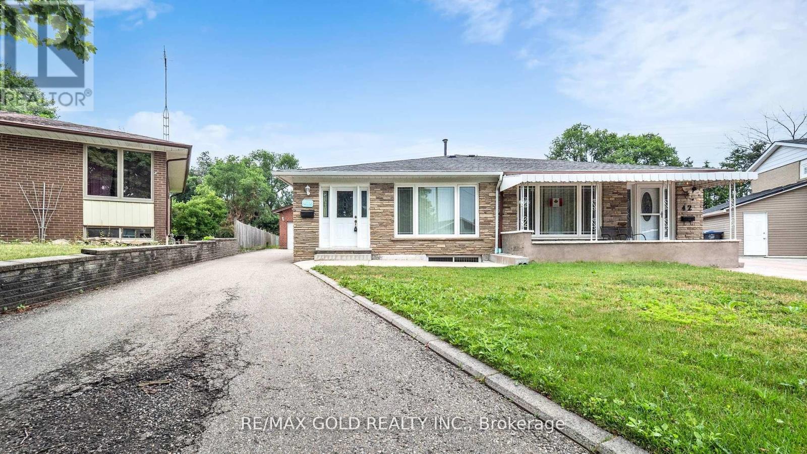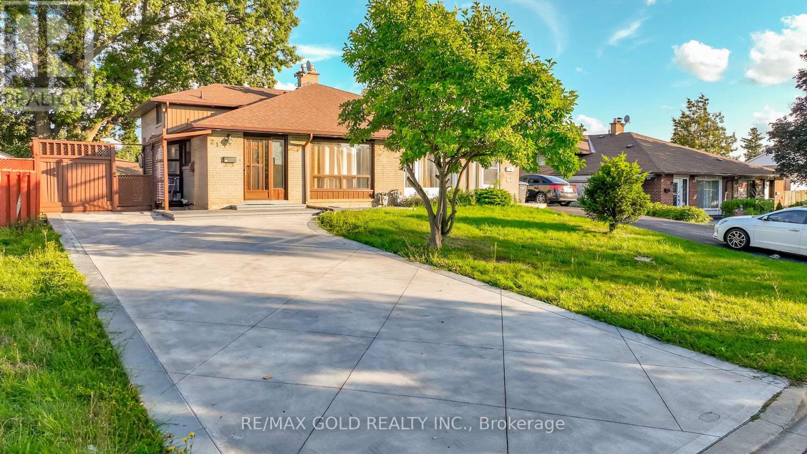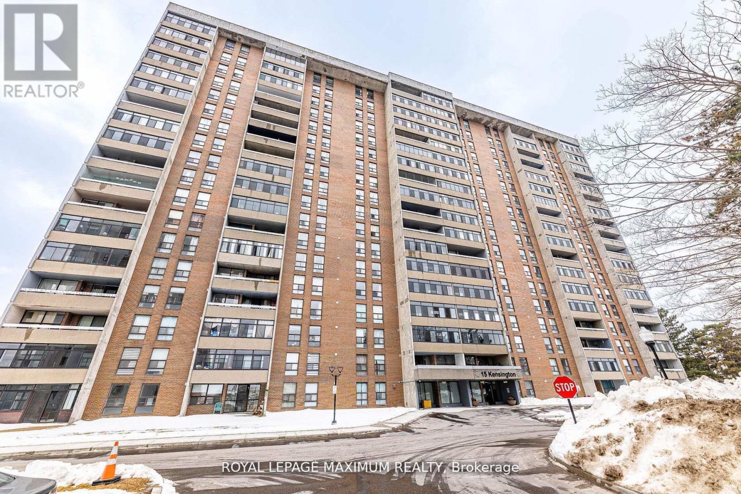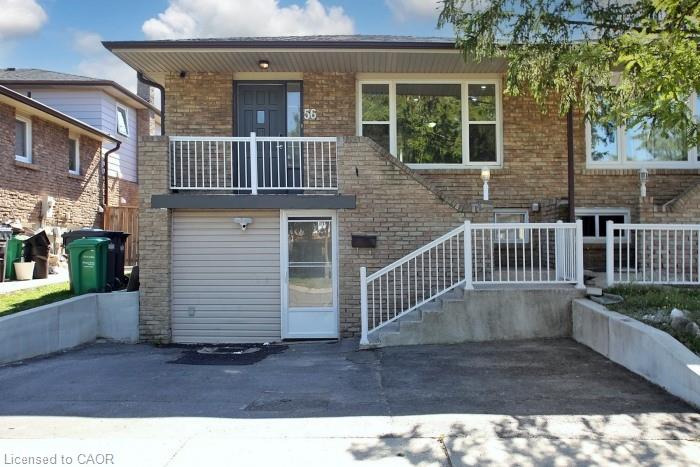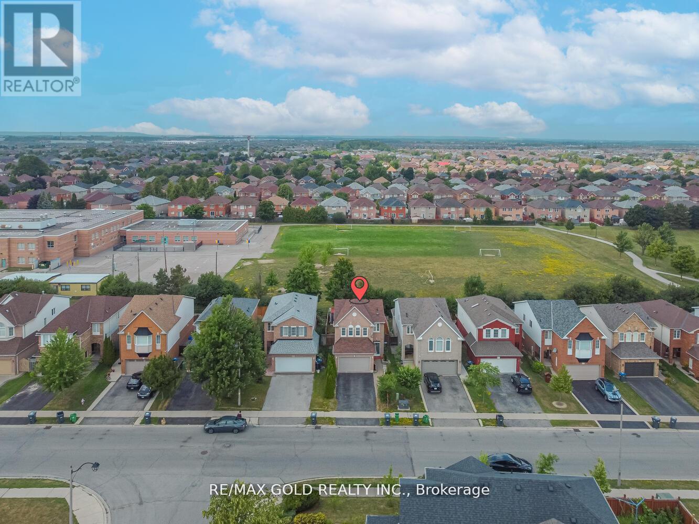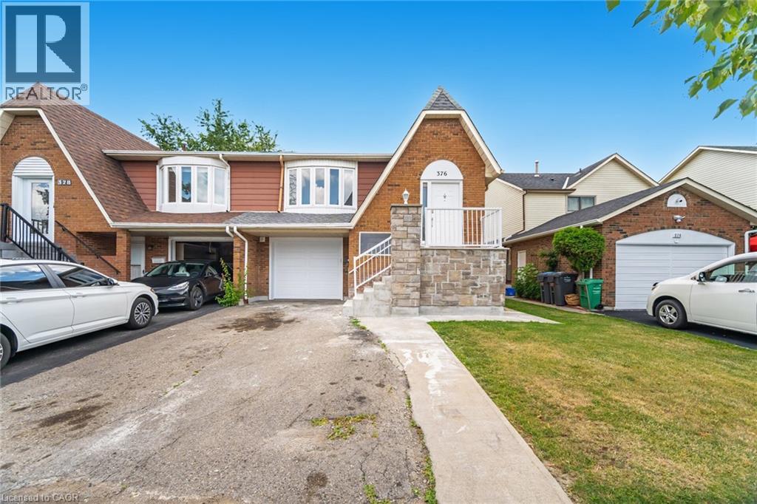
Highlights
This home is
2%
Time on Houseful
42 Days
School rated
6.2/10
Brampton
-0.07%
Description
- Home value ($/Sqft)$353/Sqft
- Time on Houseful42 days
- Property typeSingle family
- Neighbourhood
- Median school Score
- Mortgage payment
Welcome to 376 Hansen Rd N, Brampton A Rare 5-Level Backsplit Semi-Detached Home Offering Incredible Space And Income Potential! This Unique 3+2 Bedroom Property Features 3 Separate Kitchens And Multiple Walkouts, Making It Perfect For Large Families or Investors. With Three Self-Contained Living Areas, You Can Live In One Unit And Rent Out The Others. Highlights Include Carpet-Free Flooring Upstairs, A Main Floor Kitchen And 3-Piece Bath, A Middle Unit With Walkout To A Large Deck, And A Lower Level With An Eat-in Kitchen, Rec Room, 2 Bedrooms, and Another Full Bath. Located In A Quiet, Family-Friendly Neighborhood Close To Highway 410, Schools, Transit, And Shopping This Versatile Home Is A Rare Find That Wont Last Long! (id:63267)
Home overview
Amenities / Utilities
- Cooling Central air conditioning
- Heat type Forced air
- Sewer/ septic Municipal sewage system
Exterior
- # parking spaces 3
- Has garage (y/n) Yes
Interior
- # full baths 3
- # total bathrooms 3.0
- # of above grade bedrooms 5
Location
- Community features Community centre
- Subdivision Brmd - madoc
Overview
- Lot size (acres) 0.0
- Building size 2553
- Listing # 40753490
- Property sub type Single family residence
- Status Active
Rooms Information
metric
- Bedroom 5.029m X 3.073m
Level: 2nd - Primary bedroom 5.08m X 3.073m
Level: 2nd - Bedroom 2.565m X 2.667m
Level: 2nd - Bedroom 3.48m X 3.226m
Level: Basement - Kitchen 2.819m X 2.311m
Level: Basement - Bathroom (# of pieces - 3) Measurements not available
Level: Basement - Pantry 3.378m X 2.311m
Level: Basement - Living room 3.505m X 10.084m
Level: Lower - Bedroom 3.886m X 2.946m
Level: Lower - Bathroom (# of pieces - 3) Measurements not available
Level: Main - Living room 6.909m X 2.972m
Level: Main - Breakfast room 5.055m X 2.946m
Level: Main - Bathroom (# of pieces - 3) Measurements not available
Level: Main - Living room 3.835m X 3.48m
Level: Main - Kitchen 2.565m X 2.057m
Level: Main - Dining room 2.565m X 2.057m
Level: Main - Dining room 6.782m X 2.946m
Level: Main - Kitchen 5.055m X 2.946m
Level: Main
SOA_HOUSEKEEPING_ATTRS
- Listing source url Https://www.realtor.ca/real-estate/28649326/376-hansen-road-n-peel
- Listing type identifier Idx
The Home Overview listing data and Property Description above are provided by the Canadian Real Estate Association (CREA). All other information is provided by Houseful and its affiliates.

Lock your rate with RBC pre-approval
Mortgage rate is for illustrative purposes only. Please check RBC.com/mortgages for the current mortgage rates
$-2,400
/ Month25 Years fixed, 20% down payment, % interest
$
$
$
%
$
%

Schedule a viewing
No obligation or purchase necessary, cancel at any time
Nearby Homes
Real estate & homes for sale nearby

