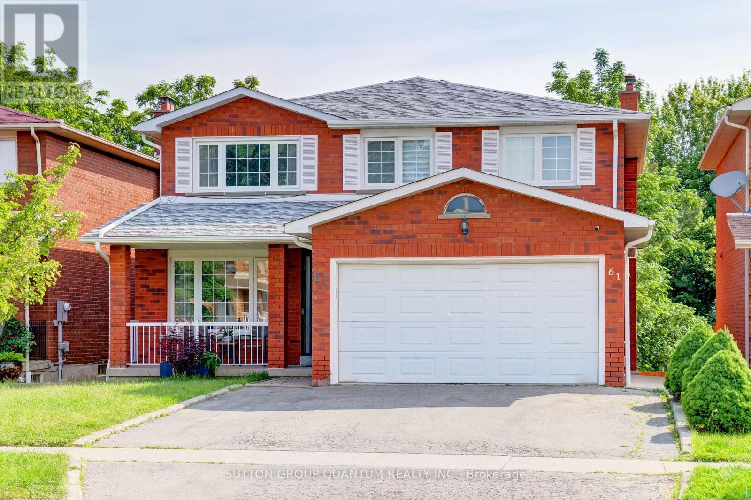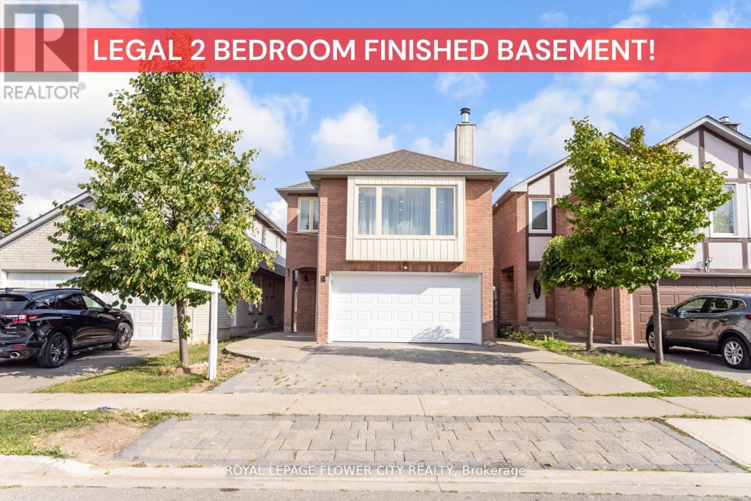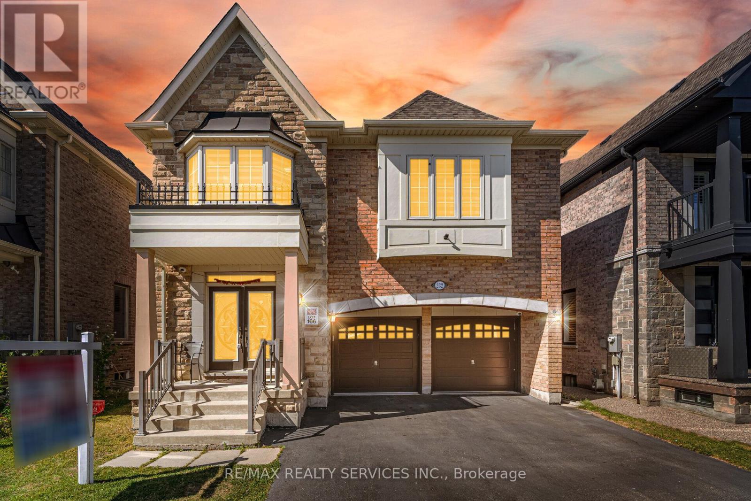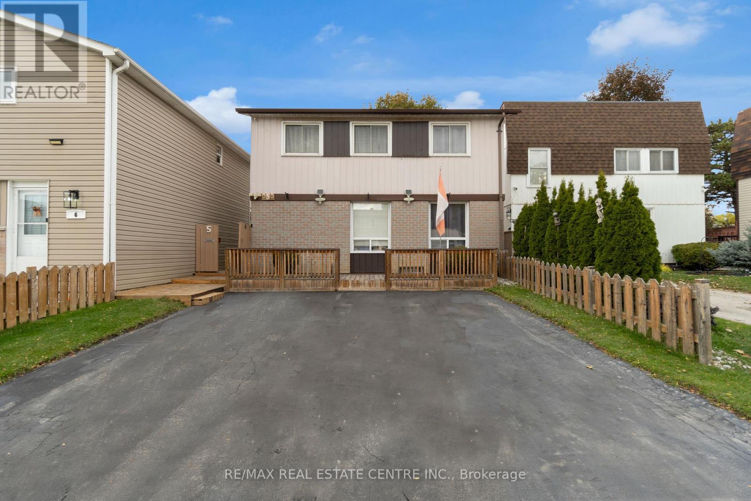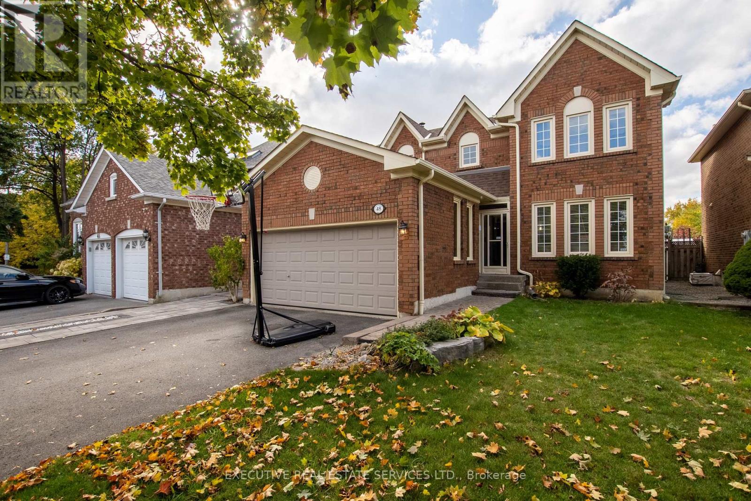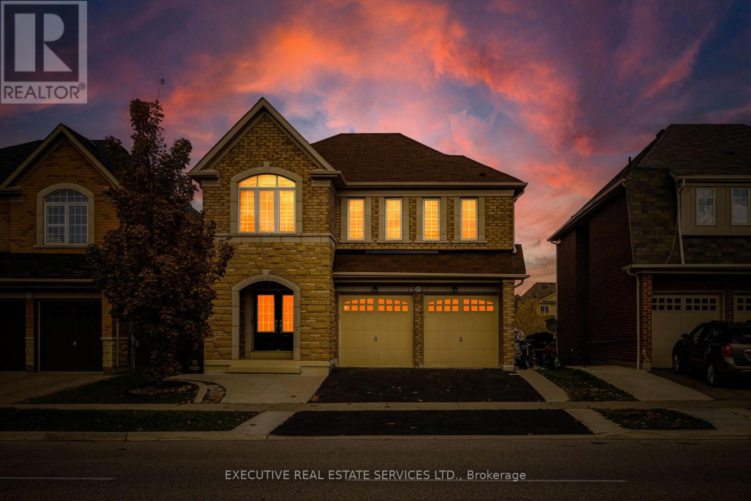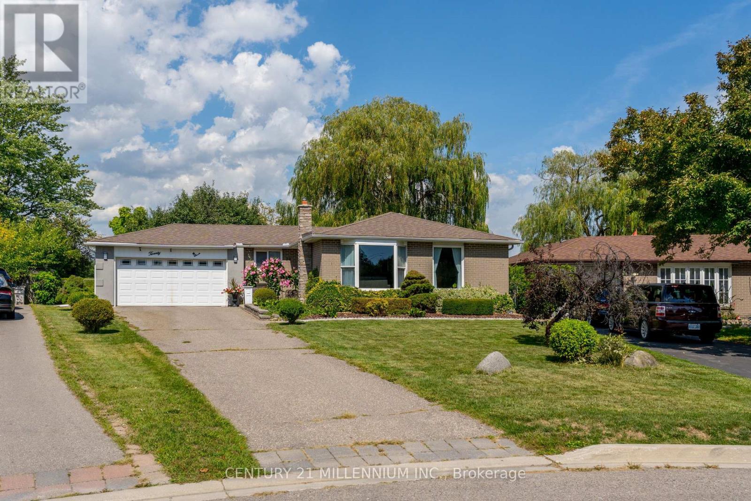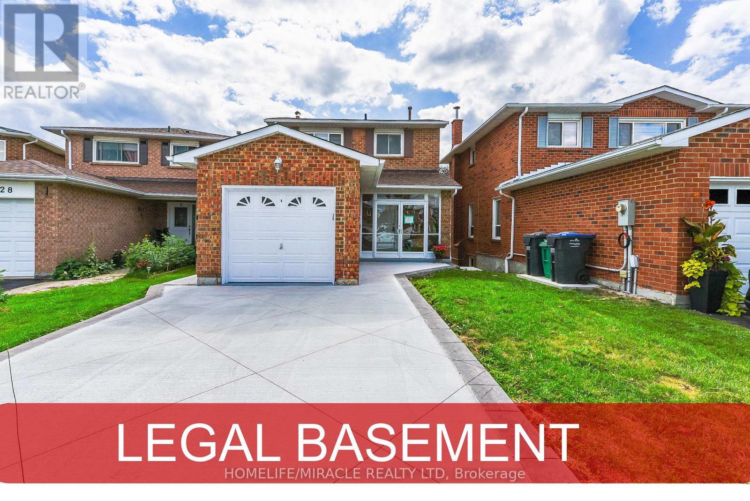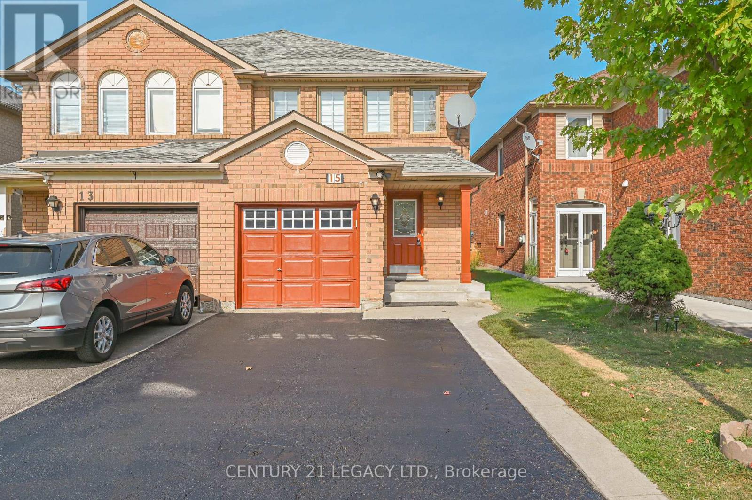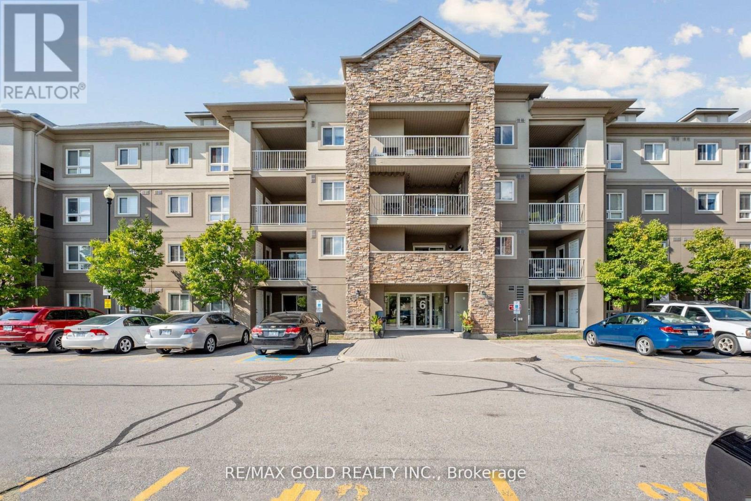- Houseful
- ON
- Brampton
- Sandringham-Wellington
- 38 Cape Dorset Cres
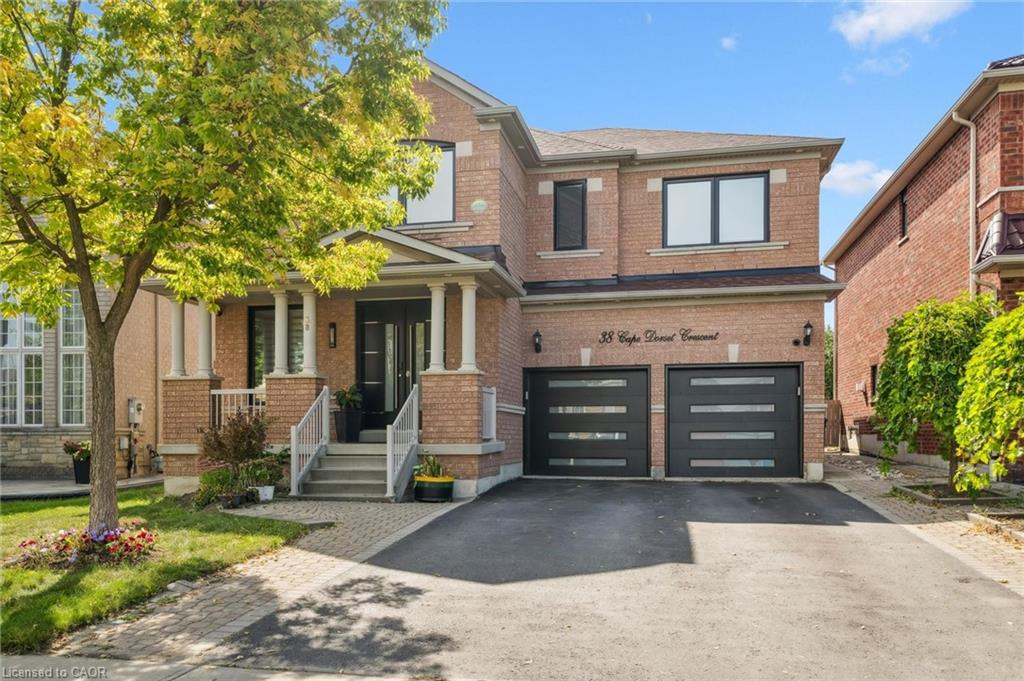
Highlights
Description
- Home value ($/Sqft)$335/Sqft
- Time on Houseful12 days
- Property typeResidential
- StyleTwo story
- Neighbourhood
- Median school Score
- Lot size5,533 Sqft
- Year built2005
- Garage spaces2
- Mortgage payment
Spacious & Meticulously Maintained All-Brick Home In Highly Sought After Brampton Community! Stunning Fully Fenced Private Ravine Lot Encapsulated By Well Manicured Fruit Trees Offering Both Privacy & Beauty, Stunning Curb Appeal Includes Roman Pillars, Enclosed Porch, Custom Entry & Garage Doors, Palatial Entrance With Cathedral Ceilings & Massive Overhead Windows, Fashionable Window Coverings, Pot Lights & Beautifully Updated Hand Scraped Wood Flooring Throughout - Carpet Free! Cozy Fireplace Overlooking Ravine Makes Family Time Anytime! Professionally Painted, Sprawling Open Concept Layout, Truly The Epitome Of Family Living Exemplifying Homeownership Pride, Generously Sized Bedrooms, Spacious Layout Ideal For Entertaining & Family Fun Without Compromising Privacy! Completely Renovated Open Concept Basement With Separate Entrance - Optimal For Entertaining Or Mortgage Helping Rental Income, Plenty Of Natural Light Pours Through The Massive Windows, Peaceful & Safe Family Friendly Neighbourhood, Beautiful Flow & Transition! Perfect Starter Or Move-Up Home, Surrounded By All Amenities Including Trails, Parks, Playgrounds, Golf, & Highway, Ample Parking Accommodates Up To Six Vehicles, Packed With Value & Everything You Could Ask For In A Home So Don't Miss Out!
Home overview
- Cooling Central air
- Heat type Forced air, natural gas
- Pets allowed (y/n) No
- Sewer/ septic Sewer (municipal)
- Utilities Cable connected, cell service, electricity connected, garbage/sanitary collection, natural gas connected, recycling pickup, street lights, phone connected, other
- Construction materials Brick
- Foundation Unknown
- Roof Asphalt shing
- Exterior features Landscaped, privacy, other
- Fencing Full
- Other structures Gazebo
- # garage spaces 2
- # parking spaces 6
- Has garage (y/n) Yes
- Parking desc Attached garage, asphalt, built-in, inside entry
- # full baths 4
- # half baths 1
- # total bathrooms 5.0
- # of above grade bedrooms 6
- # of below grade bedrooms 2
- # of rooms 17
- Appliances Water heater, dishwasher, dryer, range hood, refrigerator, stove, washer
- Has fireplace (y/n) Yes
- Laundry information Laundry room, main level
- Interior features High speed internet, built-in appliances, in-law capability, water meter, other
- County Peel
- Area Br - brampton
- View Forest, garden, trees/woods
- Water source Municipal-metered
- Zoning description R1c-1261
- Lot desc Urban, rectangular, ample parking, arts centre, highway access, hospital, landscaped, park, place of worship, playground nearby, public parking, public transit, quiet area, rec./community centre, regional mall, school bus route, schools, shopping nearby, trails, visual exposure, other
- Lot dimensions 44.95 x 123.48
- Approx lot size (range) 0 - 0.5
- Lot size (acres) 5533.0
- Basement information Separate entrance, full, finished
- Building size 4175
- Mls® # 40781279
- Property sub type Single family residence
- Status Active
- Virtual tour
- Tax year 2025
- Bedroom Second
Level: 2nd - Bedroom Second
Level: 2nd - Bathroom Second
Level: 2nd - Bathroom Second
Level: 2nd - Bathroom Second
Level: 2nd - Bedroom Second
Level: 2nd - Bedroom Second
Level: 2nd - Bedroom Basement
Level: Basement - Bedroom Basement
Level: Basement - Bathroom Basement
Level: Basement - Recreational room Basement
Level: Basement - Laundry Main
Level: Main - Breakfast room Main
Level: Main - Living room Main
Level: Main - Kitchen Main
Level: Main - Bathroom Main
Level: Main - Dining room Main
Level: Main
- Listing type identifier Idx

$-3,731
/ Month

