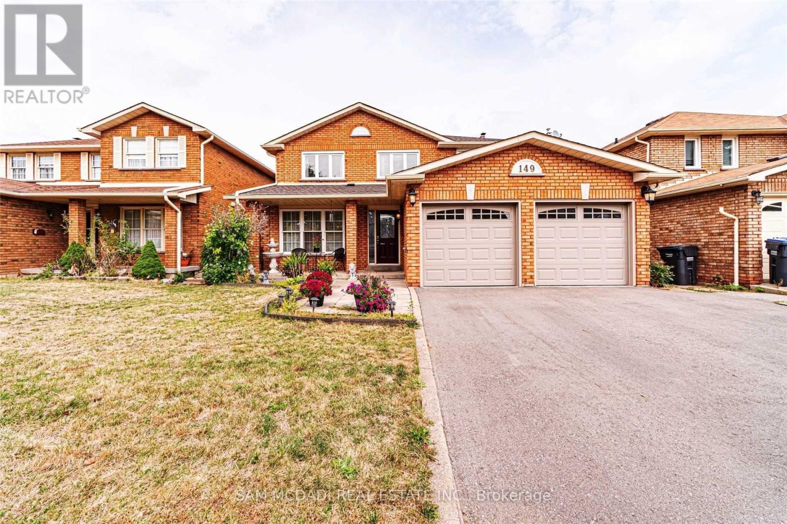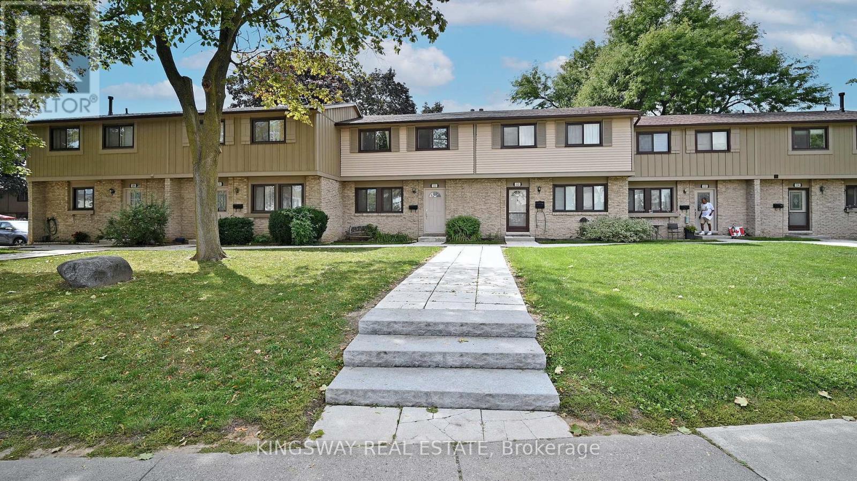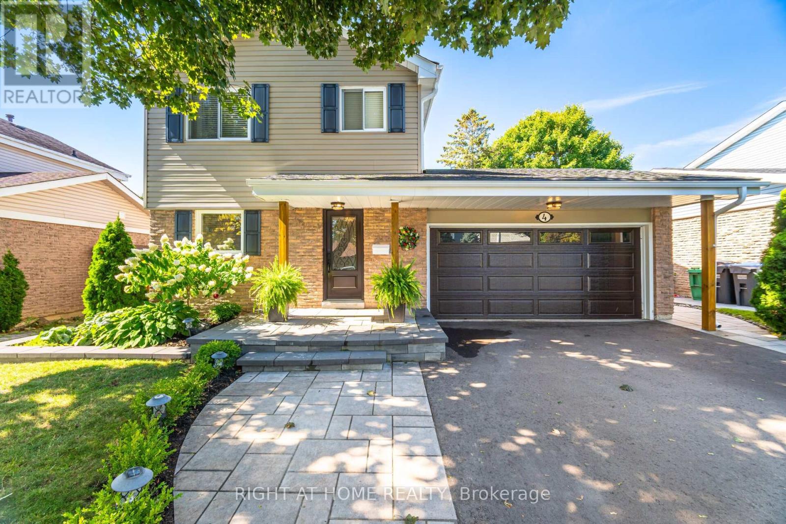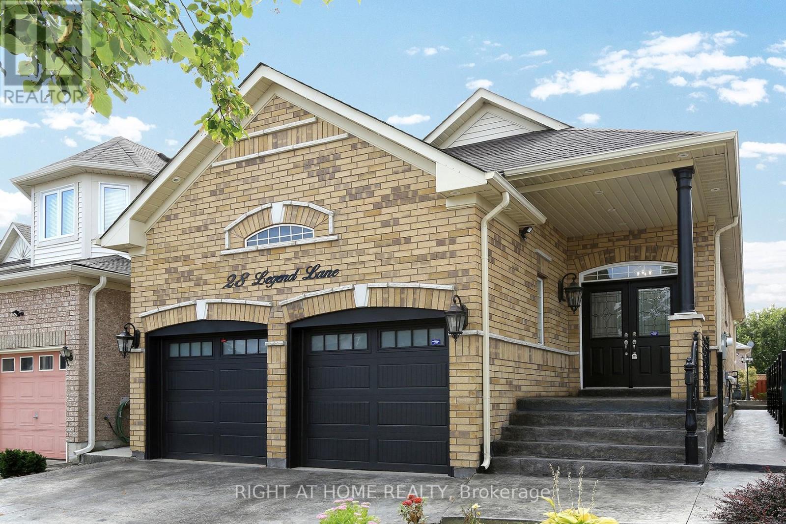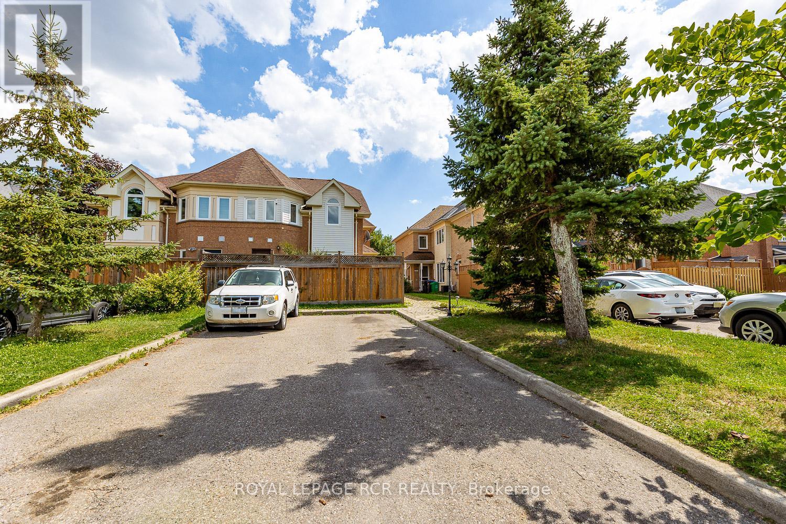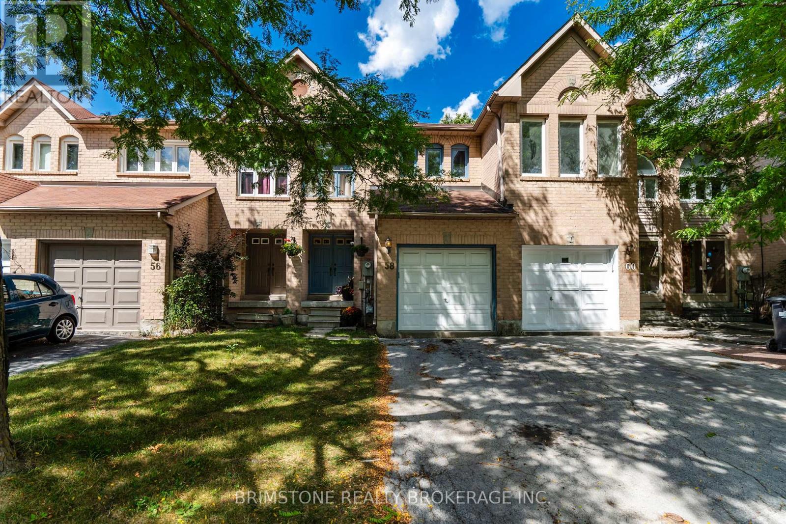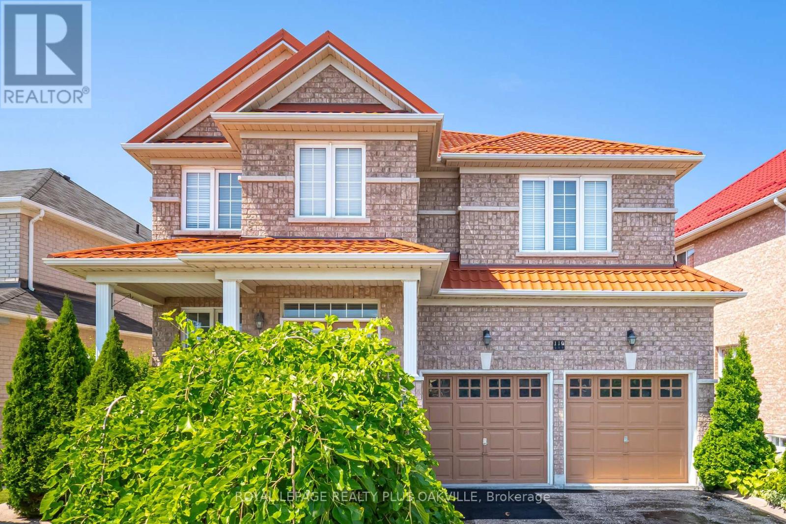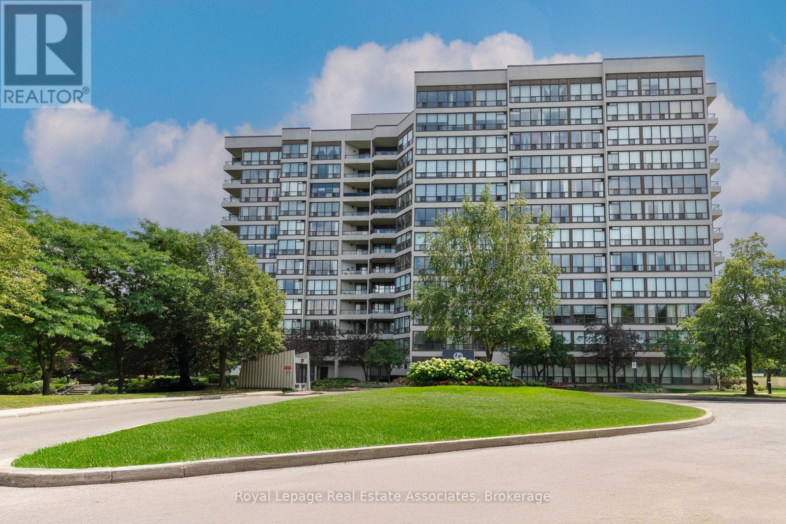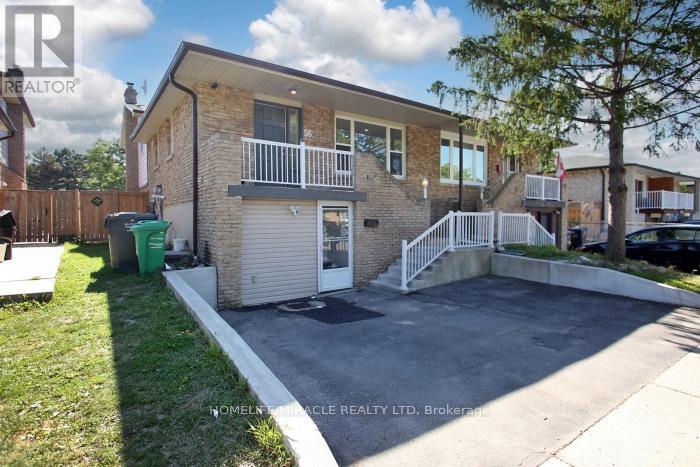- Houseful
- ON
- Brampton
- Brampton North
- 38 Elderwood Pl
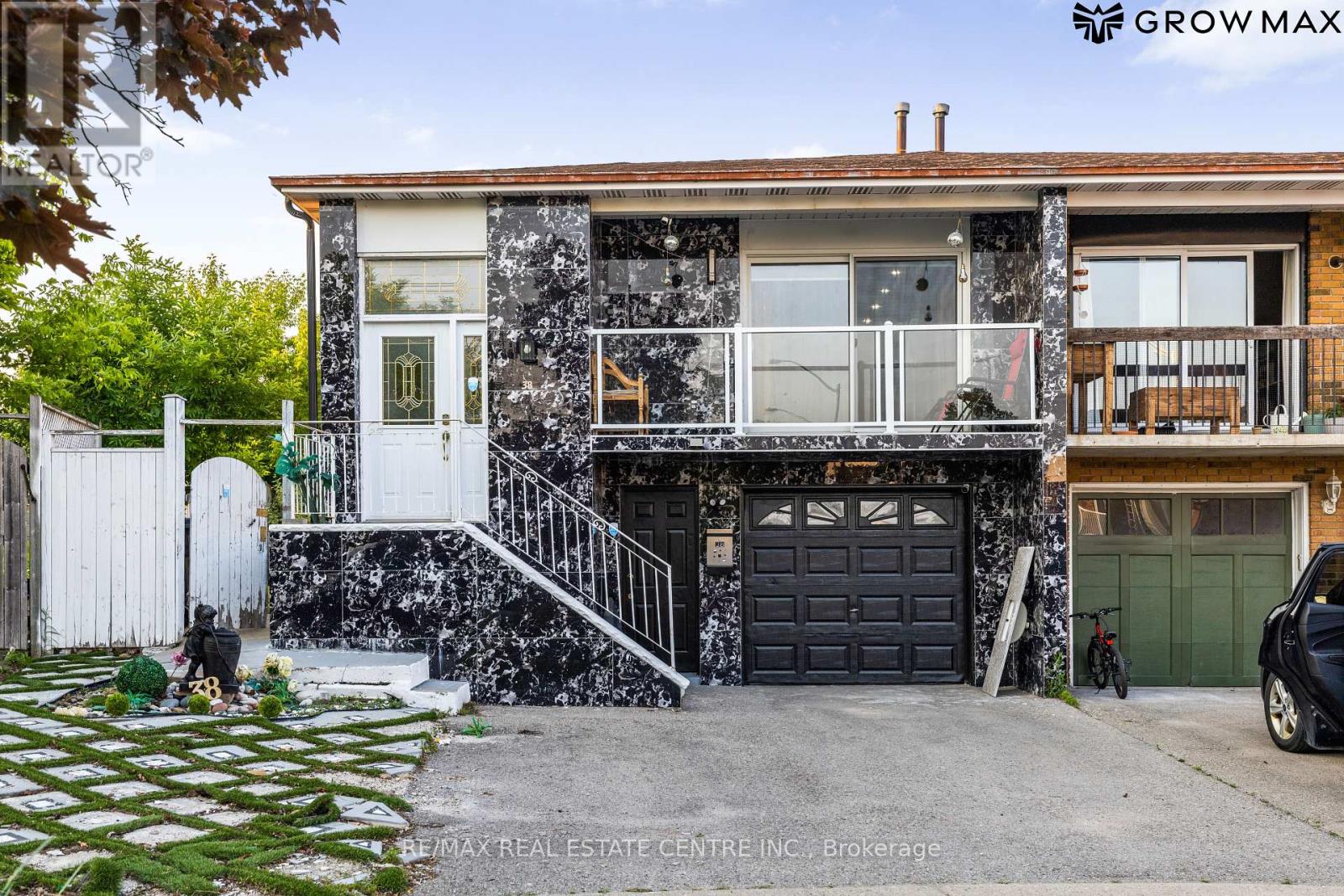
Highlights
Description
- Time on Housefulnew 2 days
- Property typeSingle family
- Neighbourhood
- Median school Score
- Mortgage payment
Beautifully Renovated 7-Bedroom Semi-Detached in Prime Madoc! Income Property with $6,750/Month Rental!Incredible opportunity for investors or first-time buyers! This spacious semi-detached home in Bramptons desirable Madoc community features 7 bedrooms, 4 washrooms, and 3 separate units with individual entrances and a legal basement in a Cul de Sacall fully rented and generating $6,750/month in income! Features:3 Self-Contained Units w/ Separate Entrances7 Bedrooms | 4 Full BathroomsRecent Renovations ThroughoutTurnkey Investment Opportunity Location Highlights:5 Minutes to Grocery Stores7 Minutes to GO StationSurrounded by Excellent SchoolsFamily-Friendly NeighborhoodThis property has been extensively upgraded and offers great flexibilitylive in one unit and rent the rest or enjoy strong cash flow from all three. A rare find in a high-demand area! (id:63267)
Home overview
- Cooling Central air conditioning
- Heat source Natural gas
- Heat type Forced air
- Sewer/ septic Sanitary sewer
- # parking spaces 4
- Has garage (y/n) Yes
- # full baths 4
- # total bathrooms 4.0
- # of above grade bedrooms 7
- Has fireplace (y/n) Yes
- Subdivision Brampton north
- Lot desc Landscaped
- Lot size (acres) 0.0
- Listing # W12377137
- Property sub type Single family residence
- Status Active
- 3rd bedroom 3.87m X 2.71m
Level: Basement - 2nd bedroom 3.13m X 3.63m
Level: Basement - Kitchen 3.87m X 2.47m
Level: Basement - Bedroom 5.34m X 3.49m
Level: Basement - Family room 6.82m X 3.53m
Level: Ground - 4th bedroom 3.04m X 2.7m
Level: Ground - Living room 4.2m X 3.67m
Level: Main - Kitchen 5.4m X 3.03m
Level: Main - Dining room 2.99m X 2.65m
Level: Main - 3rd bedroom 3.36m X 2.82m
Level: Upper - 2nd bedroom 3.73m X 2.92m
Level: Upper - Bedroom 3.93m X 3.81m
Level: Upper
- Listing source url Https://www.realtor.ca/real-estate/28805731/38-elderwood-place-brampton-brampton-north-brampton-north
- Listing type identifier Idx

$-1,867
/ Month




